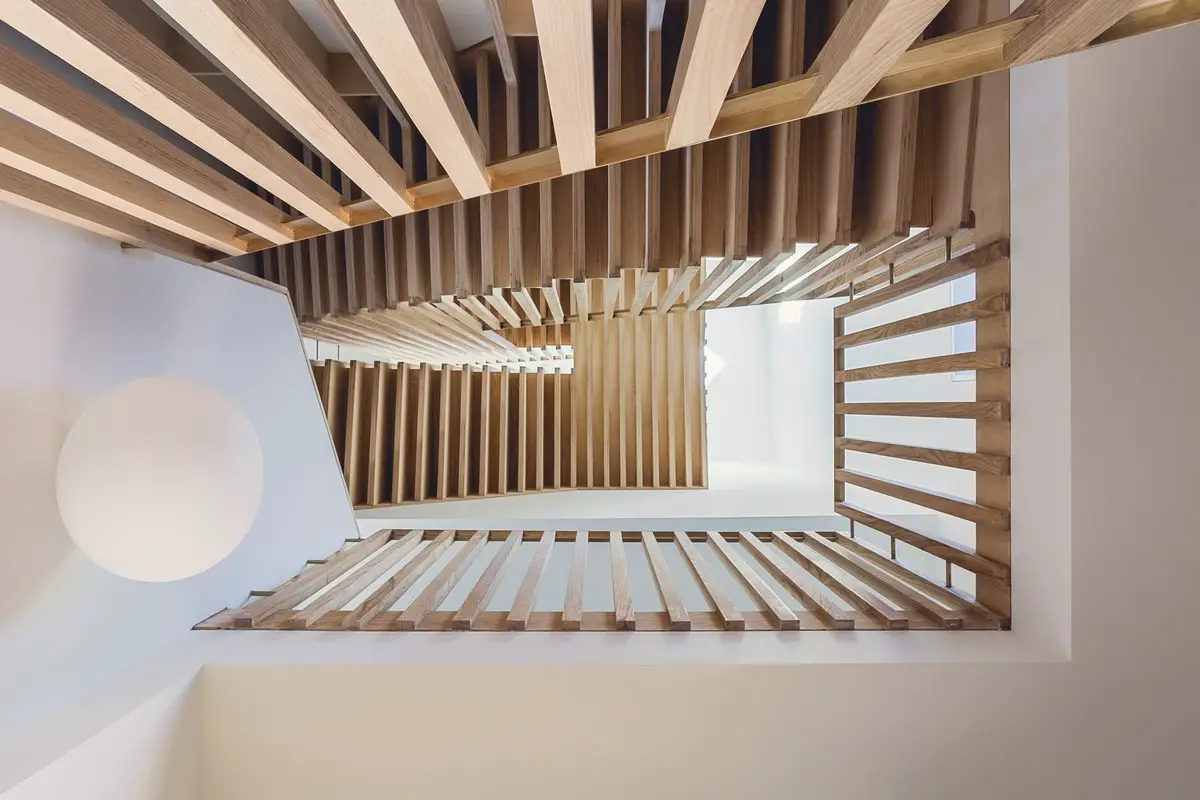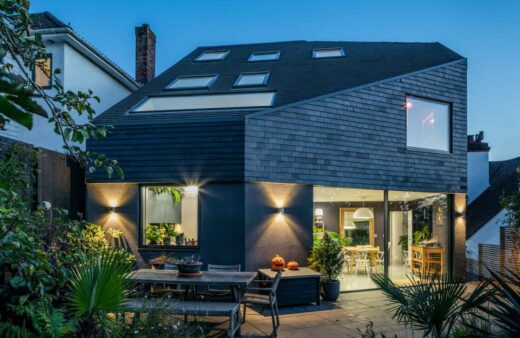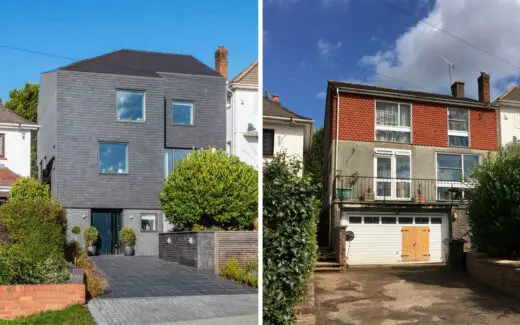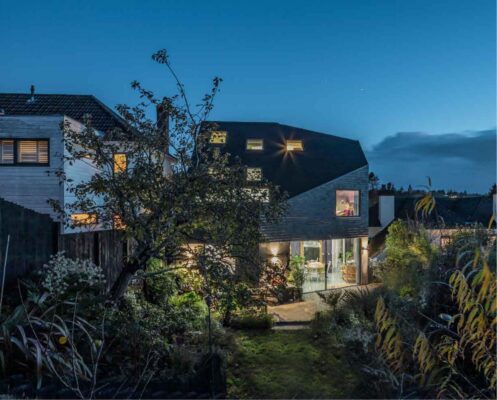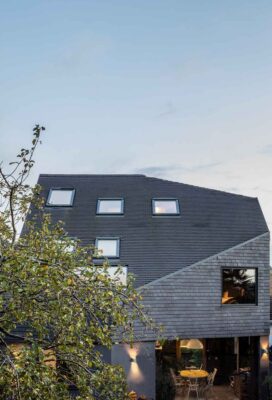Great Brockeridge Bristol Property by CaSA Architects, RIBA Southwest Awards 2022 Winner, Southwest English home
Great Brockeridge Bristol Property by CaSA Architects
25 May 2022
Design: CaSA Architects
Great Brockeridge by CaSA Architects has been announced as the 2022 Royal Institute of British Architects (RIBA) Southwest Building of the Year.
Great Brockeridge Bristol Property – 2022 RIBA Southwest Awards Winner
The extension and renovation of this 1960s property in Bristol has completely transformed the performance, useability and identity of this house. Great Brockeridge is an intelligent, exemplar of refurbishment demonstrating that our existing building stock may be retained, renewed, and upgraded through intelligent design, and an active and engaged client and design team.
Interior of Great Brockeridge in Bristol by CaSA Architects:
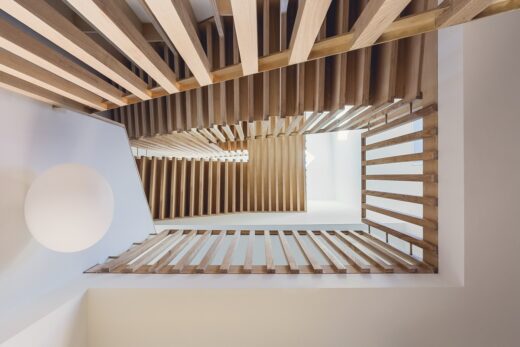
photo © Tom Glendinning
Great Brockeridge is one of 6 projects which received a 2022 RIBA Southwest Award, announced earlier this month.
Jury Report
The extension and renovation of this 1960’s property has completely transformed the performance, useability and identity of this house. Great Brockeridge was previously an unattractive and poorly performing home. All this has changed through a number of simple and economic design moves including; remodeling the street elevation, extending the upper ground floor, adding a steeper roof pitch, forming a new ground floor entrance and over-cladding in blue-black Staffordshire tiles and bricks. A tight budget led to restrained and intelligent design moves, retaining most of the original building fabric and working with constraints of the house. Economic material choices and additional insulation have enhanced the appearance and environmental performance.
Efficient use of space accommodates dogs, children, bikes and storage, all through bespoke inbuilt joinery which was prefabricated using CNC technologies.
Daylight is brought in through the section, using light wells and the stair to reach the deepest spaces in plan, while many corner rooms are dual aspect and have fine views. A warm and tactile interior material palette lends contrast to the utilitarian exterior appearance.
A dramatic new timber stair forms a beautiful and sinuous piece of carpentry at the heart of the house, stretching three storeys and balancing sweeping curves with precision connection details. The whole piece is constructed from planed Ash and ash-veneered birch, complimented by a brass handrail with connecting brass dowels supporting the balustrades. It was designed with the help of parametric design and delivered with the precision of CNC technology. The weight and balance of the stair feels carefully judged and responds to light touch intervention across the rest of the project.
The hands-on client worked closely with a small local contractor to deliver excellent value.
Great Brockeridge is an intelligent, exemplar refurbishment demonstrating that our existing building stock may be retained, renewed, and upgraded through intelligent design, and an active and engaged client and design team.
RIBA region: Southwest & Wessex
Architect practice: CaSA Architects
Date of completion: Nov 2020
Date of occupation: Nov 2020
Client company name: Confidential
Project city/town: Bristol
Contract value: Confidential
Gross internal area: 203.00 m²
Net internal area: 184.50 m²
Cost per m²: Confidential
Consultants
Structural Engineers: Mann Williams
Joinery design: future joinery systems
Awards
• RIBA Regional Award
• Regional Award Short List
Great Brockeridge Bristol property images / information from the Royal Institute of British Architects
Location: Bristol, south west England, United Kingdom
Bristol Buildings
Bristol Architectural Projects – recent key architectural selection below:
Masterplan for Brabazon, former Filton Airfield – North Bristol, South Gloucestershire, Southwest England, UK
Design: architects Feilden Clegg Bradley Studios
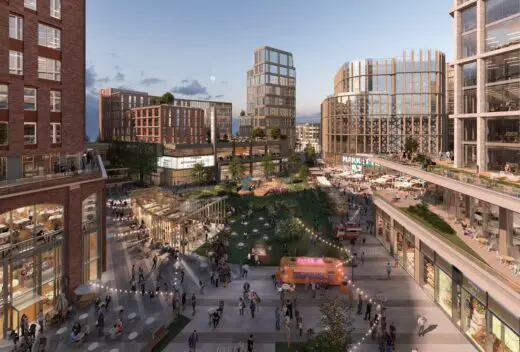
image courtesy of YTL Developments
Brabazon masterplan, Filton Airfield, Bristol
YTL Arena Bristol Entertainment Complex
Design: Grimshaw ; Manica Architecture ; Grant Associates
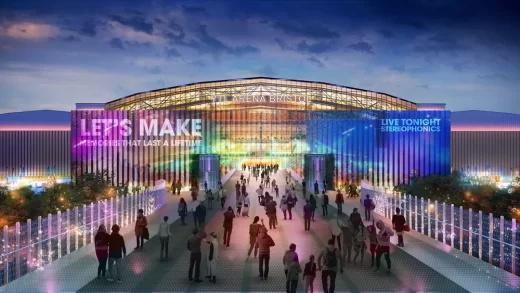
image courtesy of architects studio
YTL Arena Bristol News
English Houses Designs
New English Architectural Designs : current, chronological list
English Residential Architecture
Windward House in Gloucestershire, Gloucestershire, Southwest England
Design: Alison Brooks Architects
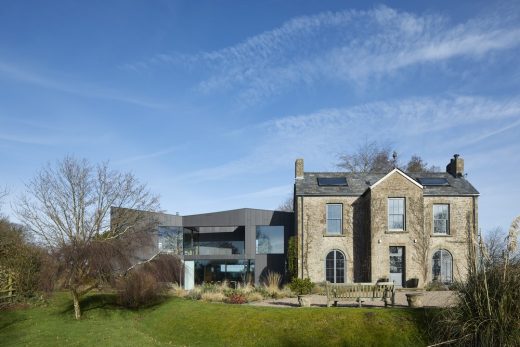
photo © Paul Riddle
Windward House, Gloucestershire
Kai Tak, Polzeath, Cornwall, south west England
Design: Cassell Tarring
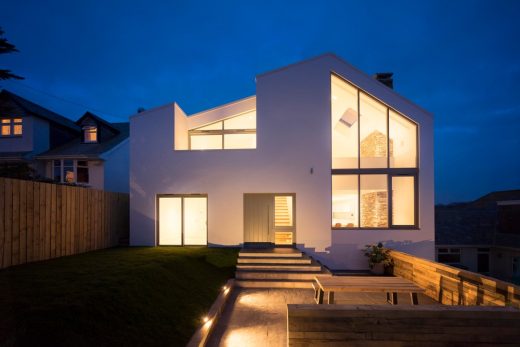
photo : Daniel Fisher
Kai Tak House
Island Rest, Isle of Wight
Design: Strom Architects
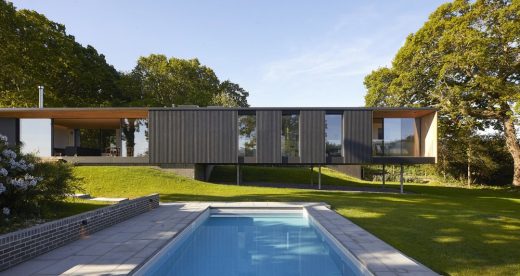
photos by Nick Hufton, Al Crow
Island Rest Isle of Wight Residence
Comments / photos for the Great Brockeridge Bristol house by CaSA Architects page welcome

