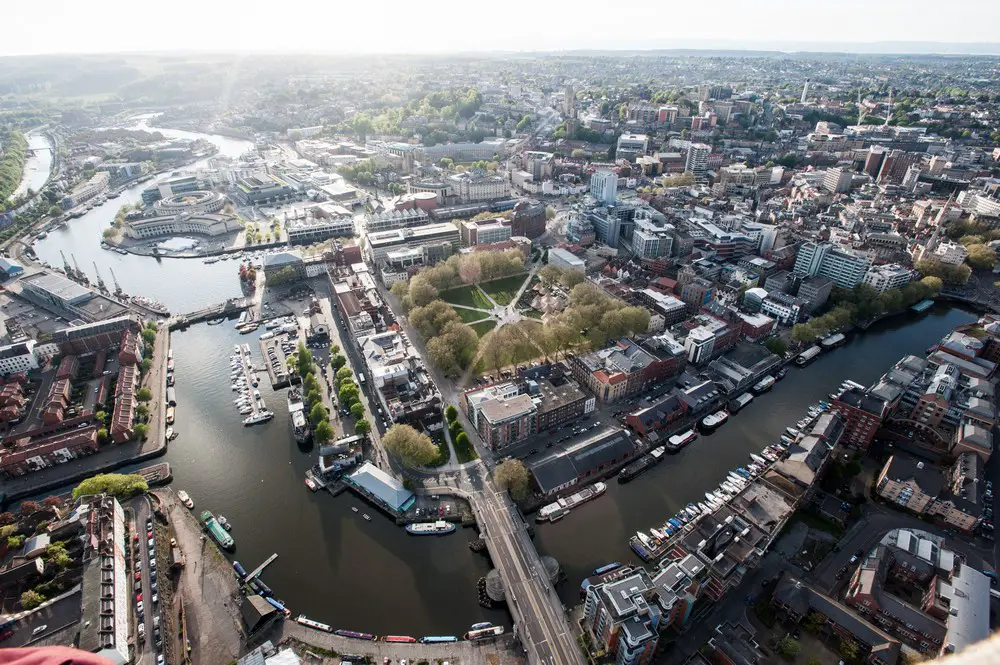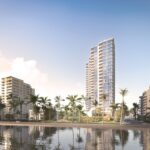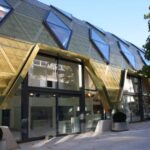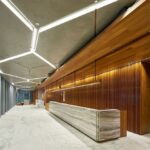Bristol Architect Studios, Avon Practices, Companies, Design Offices, UK Engineers Contact Details
Bristol Architect Offices
Bristol Architect Offices, Avon, southwest England, UK – Designers contact details
post updated 29 June 2024
Bristol Architects : Design Practice Information, alphabetical:
Bristol Architecture Studios
| Architect | phone / fax | e-mail / website | address |
| Acanthus Ferguson Mann | 0117 929 9293 – |
info(at)afm-architects.co.uk www.afm-architects.co.uk |
Acanthus Ferguson Mann 18 Great George Street Bristol BS1 5RH |
Bristol Architects Offices Listing
Architects + Landscape Architects + Structural Engineers with offices in Bristol, England
Bristol Architects Additions welcome: info(at)e-architect.com
The Bristol Architecture site aims to promote Bristol Architects as well as Southwest England’s architecture. The page is a good starting point for selecting an Avon architect.
Bristol Architects’ details are listed for an annual fee, likewise for Bristol Structural Engineers, etc.
e-mail e-architect : info(at)e-architect.com
It is the responsibility of any design company or architecture practice – once listed and fee paid – to inform us if their office details are amended.
Please email us your architecture office contact details. Design firms are welcome to pay via PayPal, or by bank transfer.
See Architect Profiles Information for prices and details.
Location: Bristol, southwest England, UK
Bristol Architecture
Bristol Architecture Design – chronological list
YTL Arena Bristol Entertainment Complex building design by Grimshaw with Manica Architecture and Grant Associates:
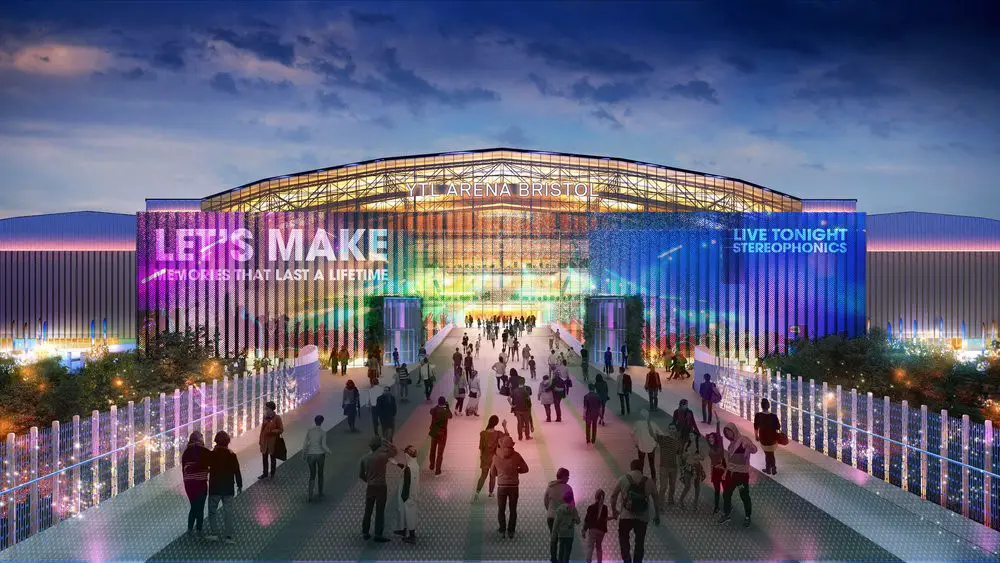
image courtesy of architects
YTL Arena Bristol News
The YTL Arena Complex forms part of a wider transformation of the local area. The hangars sit on the edge of the former Filton Airfield, which is now being transformed into Brabazon, a thriving new neighbourhood for Bristol.
European Architecture Walking Tours : city walks by e-architect
Community Housing for Bristol Community Land Trust, Shaldon Rd, Lockleaze, building esign by Architype, Architects
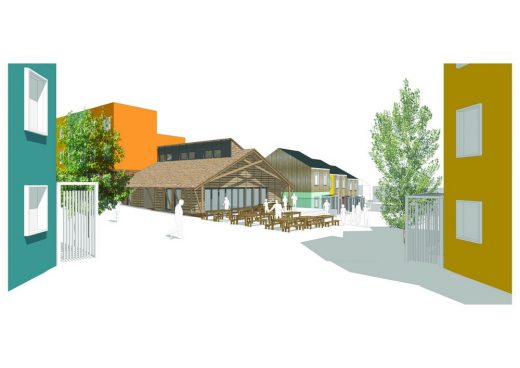
image from architects studio
Shaldon Road Community Housing
The layout comprises a shared surface avenue that sweeps through the site, with the houses strung along the contours of the slope. The landscape incorporates sections of existing wild land and generous areas of usable recreational common land.
New University Library Building
Design: Schmidt Hammer Lassen Architects & Hawkins\Brown
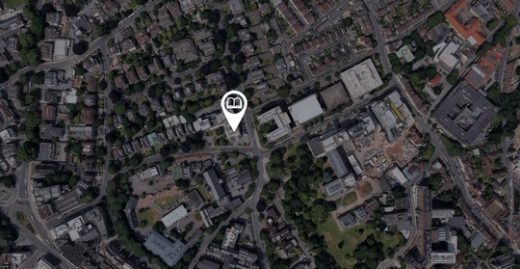
image from architects
New University Library for University of Bristol Building
Bristol Metropolitan College building designed by Wilkinson Eyre Architects, London:
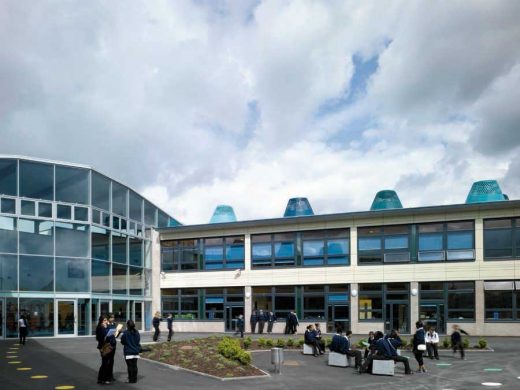
building photo from CABE
Bristol Metropolitan College Building
The school is made up of three ‘learning clusters’, breaking up its massing. Central facilities, specialist areas and the sports hall are placed in a separate block, linked to the ‘learning clusters’ by a heated street, which forms the heart of the school.
House of Fraser Bristol store, Cabot Circus
Design: Stanton Williams
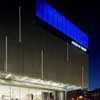
building photo : Hélène Binet
Bristol University Building
Design: Sheppard Robson
Bristol City Stadium Building, Ashton Vale
Design: Capita Symonds
Architects Offices
Architects – International Selection
Additions for the Bristol Architecture Studios – key contemporary building design offices in this south west English city page welcome

