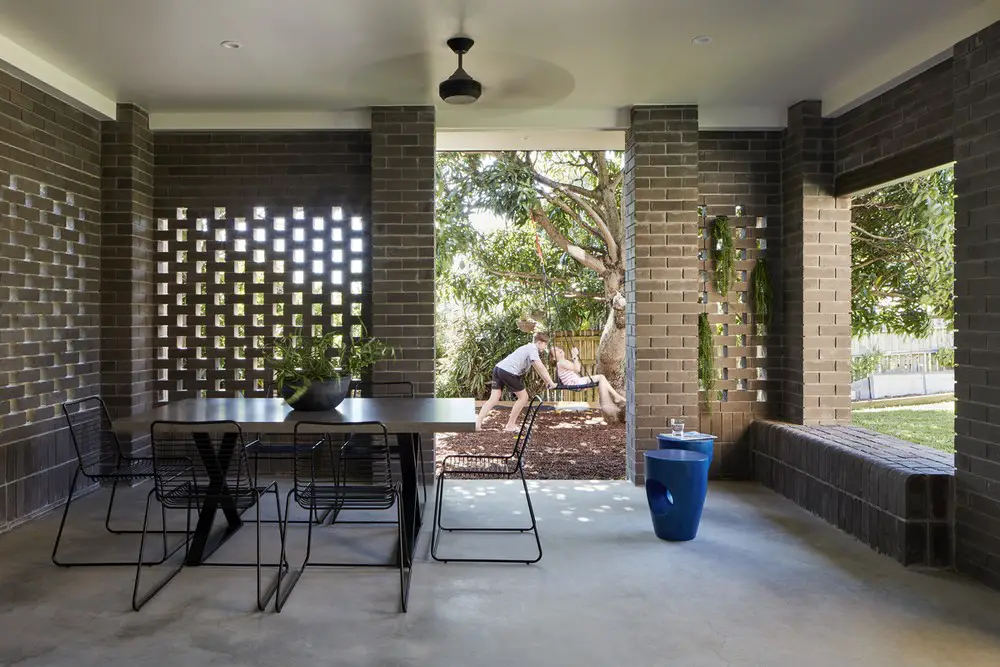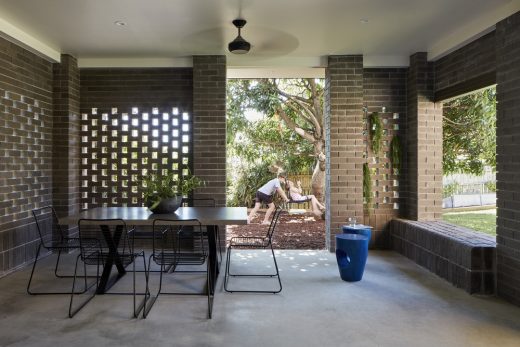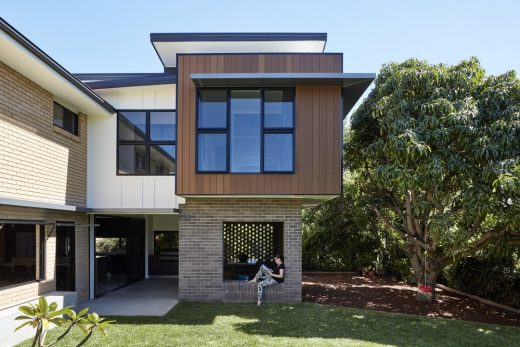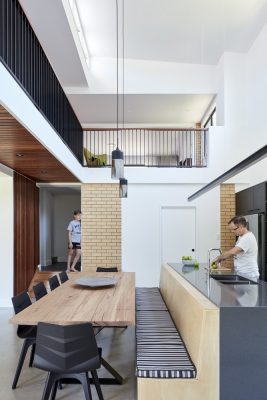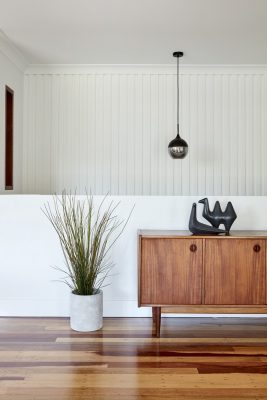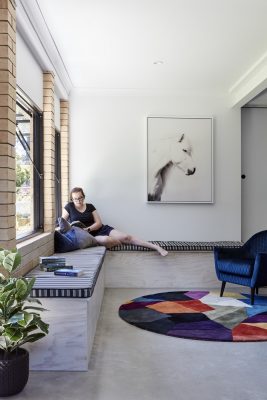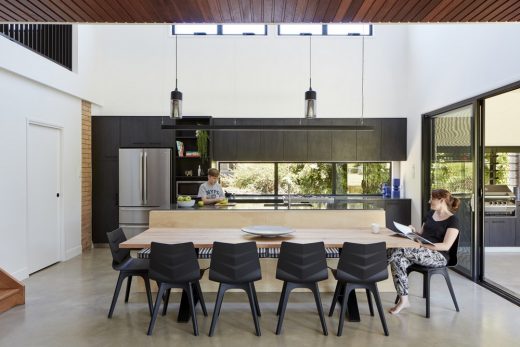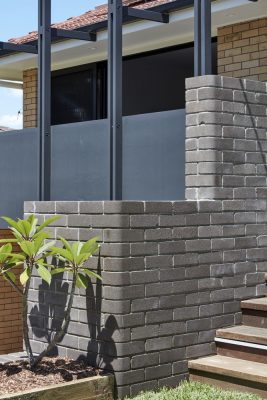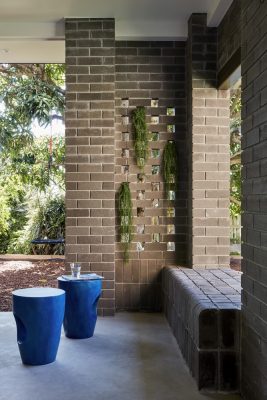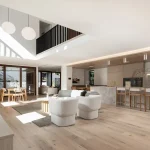Moorooka House Brisbane, Queensland home photos, QLD building redesign, Residential architecture project images
Moorooka House in Brisbane, Queensland
4 Nov 2020
Architects: Tonic Design
Location: Brisbane, Queensland, Australia
Photos by Christopher Frederick Jones
Moorooka House
A home that boasts high ceilings, sculpted voids and an abundance of natural light; Moorooka House is a project Tonic Design nurtured for a few years. Working with incredible clients, and ensuring each of their ‘must haves’ were met, Tonic Design believe they have created a home that has been meticulously designed, and suits the lifestyle needs of a large busy family.
A light filled sanctuary, offering escape for both parents and children whilst surrounded by greenery, trees and landscaping.
Client Testimonial
I would recommend TONIC to anyone considering a renovation and new build. They worked with us and delivered an awesome design that catered for all of our family (3 children of varying ages and interests) and our busy family lifestyle. The final completed project now well and truly feels like our home and has completed surpassed our own expectations and initial vision of what was possible.
Also, We both really like the title here “Bricks and Light” and the project description.
Moorooka House in Brisbane, QLD – Building Information
Design: Tonic Design
Project size: 320
Completion date: 2018
Building levels: 2
Photography: Christopher Frederick Jones
Moorooka House in Brisbane, Queensland images / information received 041120 from Tonic Design
Location: Brisbane, Queensland, Northeast Australia
BrisbaneArchitecture
Contemporary Architecture in Brisbane
New Residential Architecture in Queensland – property selection:
Couldrey House, Mount Coot-tha, Queensland
Architect: Peter Besley
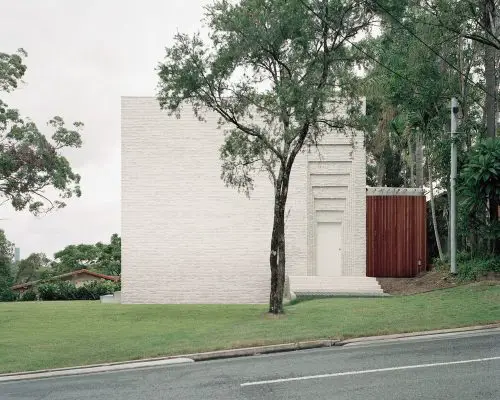
photograph : Rory Gardiner
Couldrey House
The house takes an unusual approach to making residential architecture in the Australian landscape. Many houses there tend to hover over the ground with lightweight materials which need re-coating and replacement.
57 Coronation Drive, Quay Street Precinct, Brisbane CBD
Architects: Rothelowman
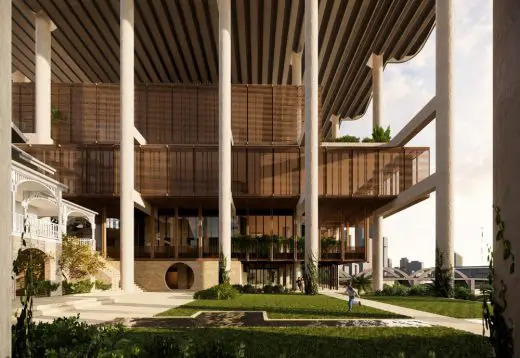
image courtesy of architects office
57 Coronation Drive Brisbane
The concept for the 3,114 square metre site incorporates 255 premium residential apartments, a five-star serviced apartment building, premium commercial offices and podium-level retail, hospitality and entertainment options.
Clear Water Bay Avenue House, Clear Island Waters, Gold Coast, Queensland
Design: Superdraft Architects
Clear Island Waters House
Minimalist Monochrome Glasshouse, Noosa, Sunshine Coast
Design: Sarah Waller Architecture
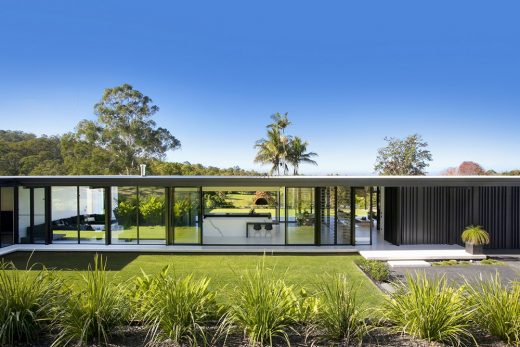
photography: Paul Smith Images
Noosa Property
Australian Houses – key new properties across the country
480 Queen Street
Design: BVN Architecture
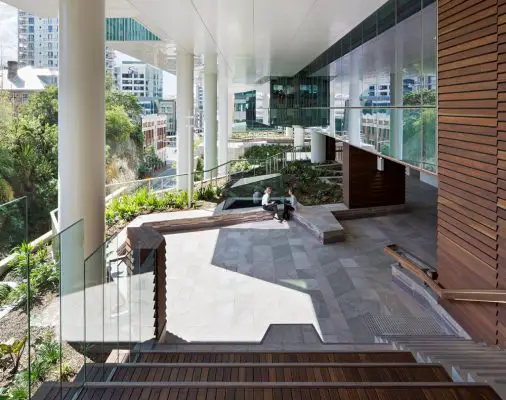
photo from architects
New Brisbane Office Building
Queensland Sport and Athletics Centre Building
Architects: BVN

photo from architects studio
Queensland Sport and Athletics Centre Building
Australian Architecture
Contemporary Architecture in Australia – architectural selection below:
Comments / photos for the Moorooka House Brisbane by Tonic Design page welcome.

