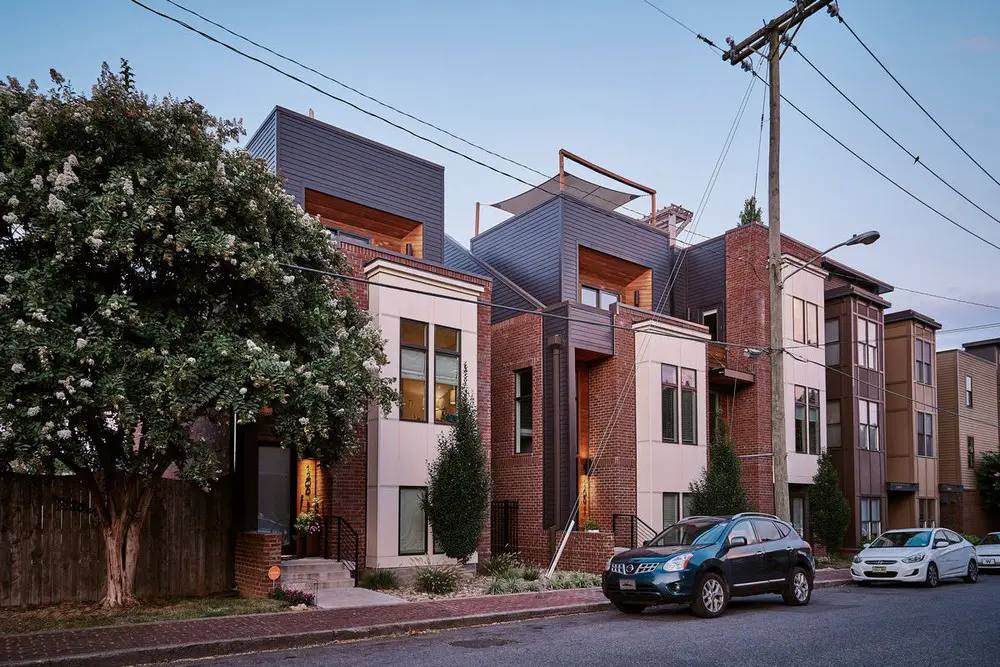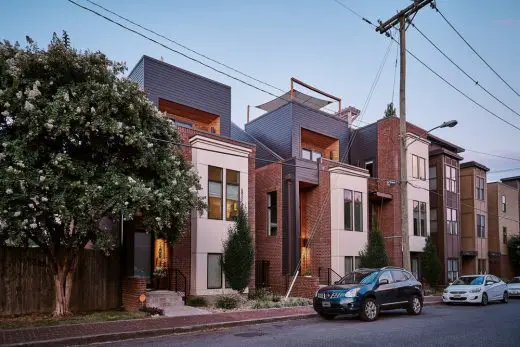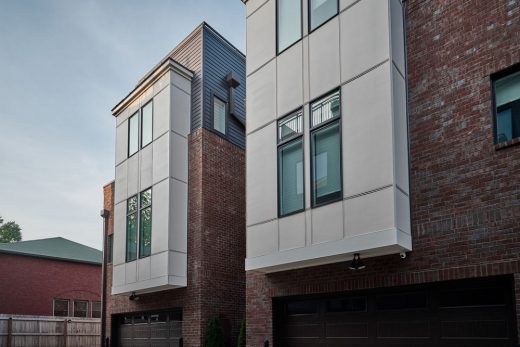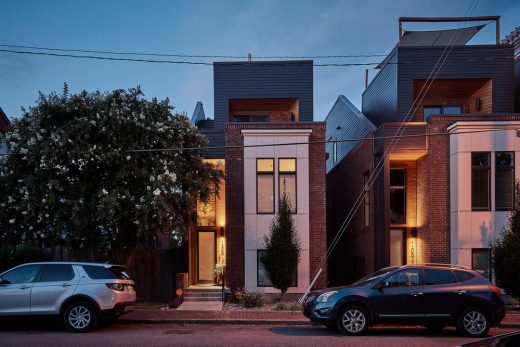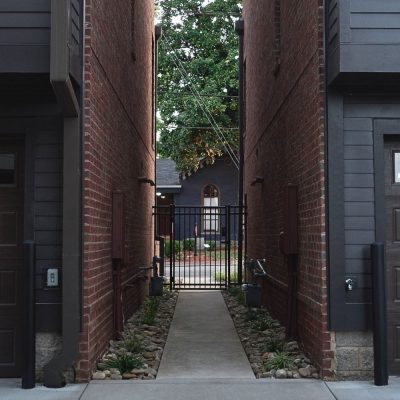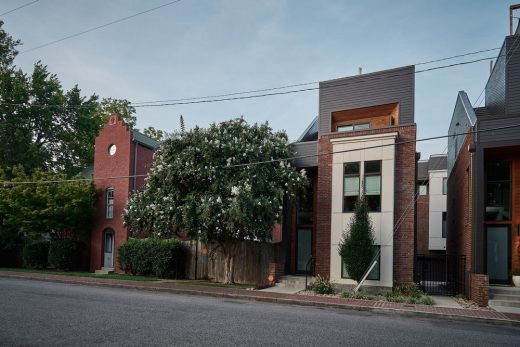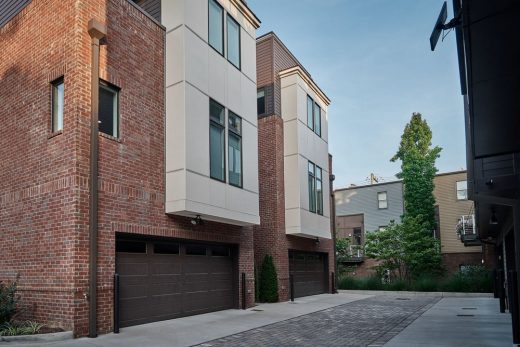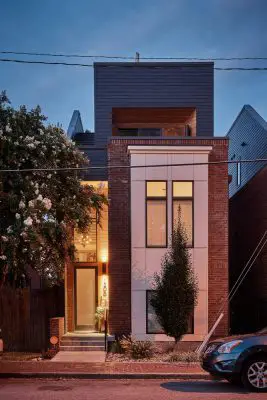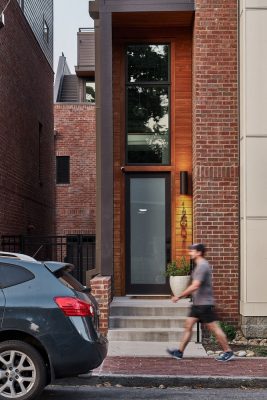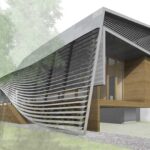Germantown Row Nashville Housing Development, Tennessee homes design, American Real Estate Images
Germantown Row in Nashville
post updated March 25, 2024
Design: rootARCH
Location: Nashville, Tennessee, USA
Photos by Daniel Brown
Nov 4, 2020
Germantown Row
Germantown Rowis located in the heart of a historic walkable neighborhood, a small 5-unit townhome project utilizes scale, rhythm and proportion to blend into its surroundings.
Bookended on both sides of this small site by differing contextual elements, a 90’s infill project sits to the south and a historic single family home sites to its’ north.
The project transitions these two differing contexts as seen in the massing, setbacks and components.
Within these transitions private exterior spaces were interwoven into the three-dimensional massing as the homes playfully dance backwards to meet the smaller home to the North.
Germantown Row in Nashville, Tennessee, USA – Building Information
Architects: rootARCH
Project size: 9200 ft2
Site size: 7700 ft2
Completion date: 2017
Building levels: 3
Photography: Daniel Brown
Germantown Row, Nashville images / information received 041120 from rootARCH architects studio USA
Location: Nashville, Tennessee, United States of America
Tennessee Buildings
Tennessee Architecture
Four Seasons Hotel and Private Residences Nashville
Design: Solomon Cordwell Buenz (SCB)
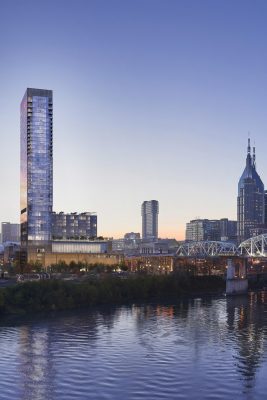
image courtesy of architects office
Four Seasons Hotel and Private Residences Nashville
Memphis Teacher Residency
Design: archmania, architects
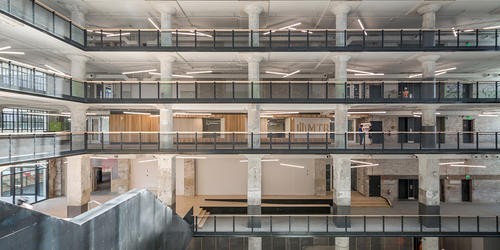
image courtesy of architects
Memphis Teacher Residency Tennessee Building
Barrel House 1-14 at the Jack Daniel Distillery, Lynchburg
Design: Tuck-Hinton Architects
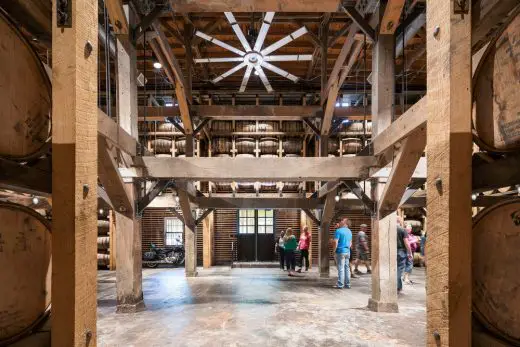
photograph : Andrew Pogue
New Distillery Building in Tennessee
Williams Street Loft Residence, Chattanooga
Design: Hefferlin + Kronenberg Architects
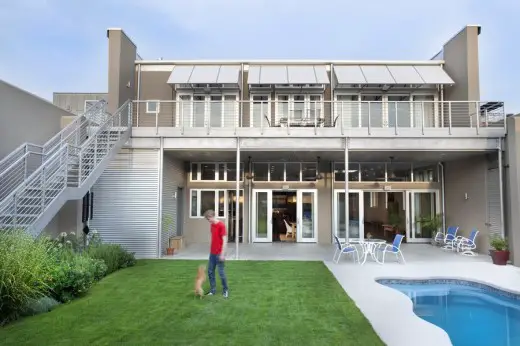
photo © Sarah Dorio
Williams Street Loft in Chattanooga
Tennessee Riverside Residence, Tellico Plains
Design: Hefferlin + Kronenberg Architects
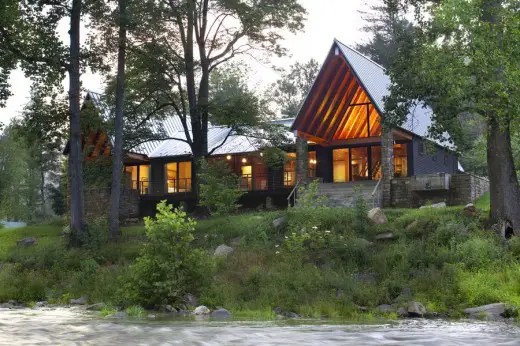
photo © Sara Dario / Harlan Hambright
Tellico Cabin Tennessee
USA Building Designs
Contemporary Architecture in USA
American Houses – key new United States of America properties
Comments / photos for the Germantown Row, Visit Nashville design by rootARCH USA page welcome.

