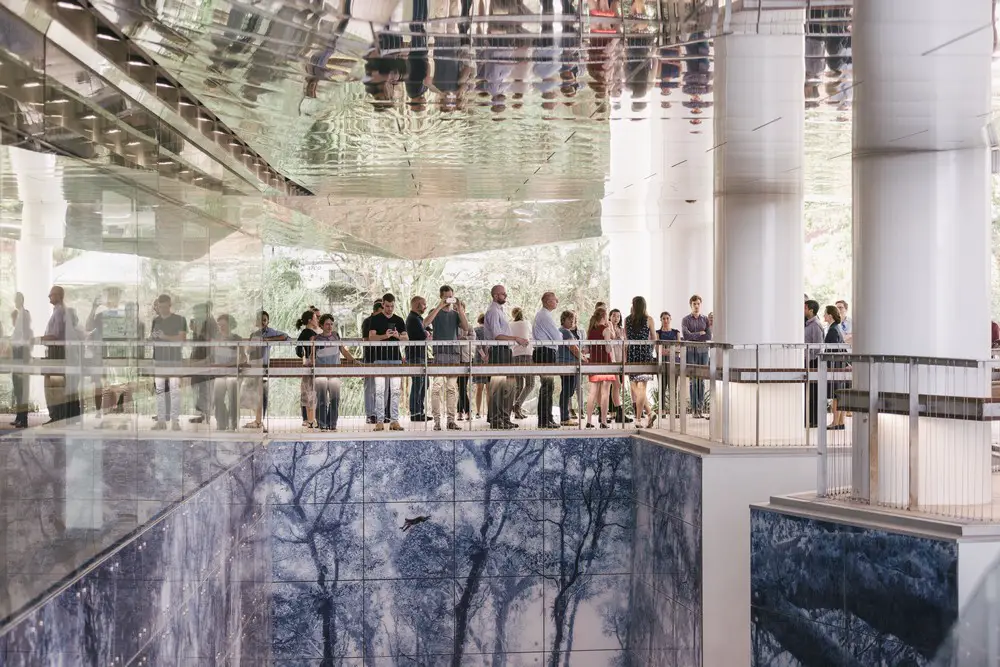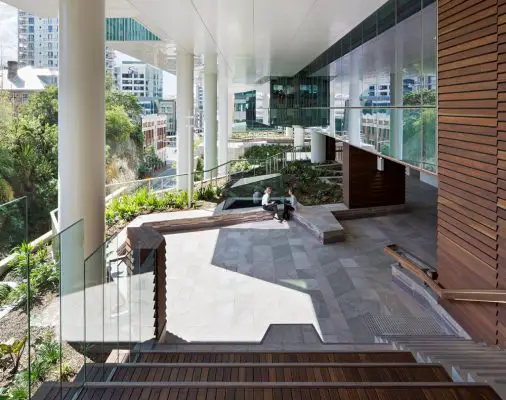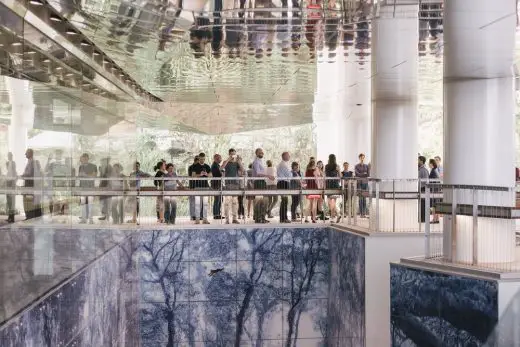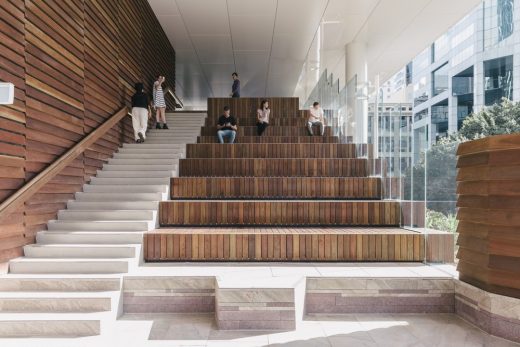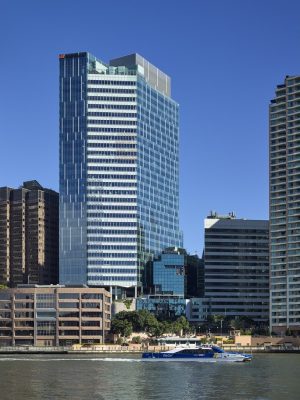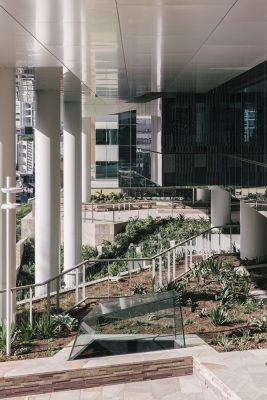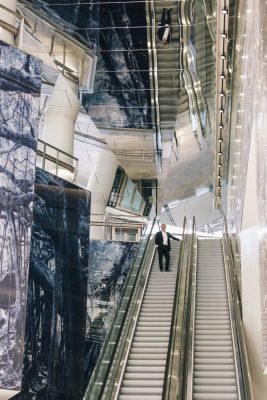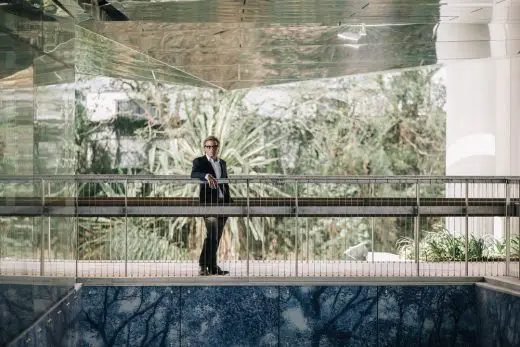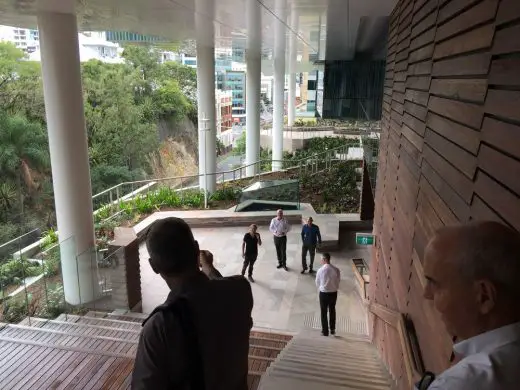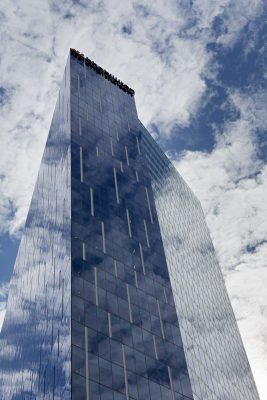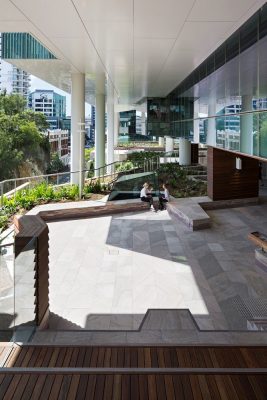480 Queen Street, Brisbane Office Building, Grocon Project Queensland, CBD Tower, Hobbs Park, Commercial
480 Queen Street Brisbane
Grocon Queensland Office Development + Public Park, Australia – design by BVN Architecture
10 Jun 2016
480 Queen Street
Brisbane Commercial Building, Queensland, Australia
Architects: BVN
480 QUEEN STREET OPENED BY QLD PREMIER
“The innovation on display in this building is a real credit to all involved,” said the Hon Anastasia Palaszczuk, Queensland Premier and Minister for the Arts, as she officially opened 480 Queen Street, Brisbane on 9 June 2016.
Carolyn Viney, CEO of Grocon gave a special acknowledgement to Brian Donovan, BVN Design Principal for his contribution and said, “A big thanks to Brian Donovan for changing our concept of what an office building could be.”
Brian Donovan noted that 480 Queen Street establishes a new office building typology for Brisbane’s CBD. Called the ‘Campus Tower’, it is designed to incorporate a carefully considered commercial and public realm solution.
The Premier noted that the building “gives back to the city”.
It offers significant public benefit through the provision of the 24/7 publicly accessible pedestrian street, an extraordinary artwork by Danie Mellor and an elevated park that aligns with the cathedral ground plane across Adelaide Street. This large scale green space adds to the identity of the sub-tropic city in a genuine and contemporary manner: an elevated, verdant landscape that references the historic terrain that was the foreground to the cathedral.
Tower forms utilise the metaphor of stacked art and polished stone, producing a building character that suits the demands of contemporary office accommodation. Elevations to the cathedral and river sides are emphasised by ‘revealing’ coloured, jewel-like surfaces behind the ‘cut’ glass surface. These cut façades portions form a contextually appropriate backdrop to St John’s Cathedral and a unique, contemporary and iconic building within the Brisbane city skyline.
The project consists of:
– 55,000m² NLA, TOTAL incorporating:
– 25,000m² NLA, 10 storey, ‘campus’ style low-rise office accommodation with an Adelaide Street lobby
– 2,000m² NLA, 4 level retail space plus servicing areas
– 30,000m² NLA, 19 storey, ‘tower’ office accommodation with a Queen Street lobby
– Basement level car parking for 270 cars
– 6 star Green Star rating target (As designed achieved)
– 5 star NABERS Energy target
480 Queen Street Brisbane images / information from BVN
55 Elizabeth Street – Brisbane Commercial Building, Queensland, Australia
Architects: BVN Donovan Hill
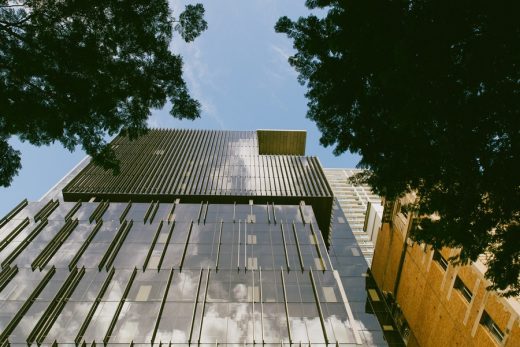
photo : Willis Lim
55 Elizabeth Street Brisbane Building by BVN
BVN Architecture
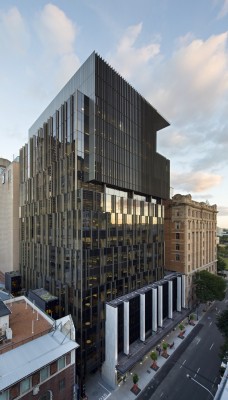
photograph : Christopher Frederick Jones of CFJ Photography
Location:480 Queen Street, Brisbane
Brisbane Architecture
Brisbane Architecture Design – chronological list
Brisbane Buildings
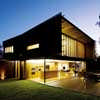
photo from ING
Australian Architecture
Australian Houses
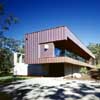
photograph © Brett Boardman
Sydney Architecture Tours : city walks by e-architect
Brisbane Buildings
CLEM7 Tunnel Canopy
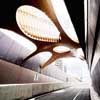
photo : Richard Pearse
Sunshine Coast House
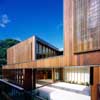
photo from ING
Comments / photos for the 480 Queen Street Brisbane page welcome
480 Queen Street Brisbane Building, Queensland Offices

