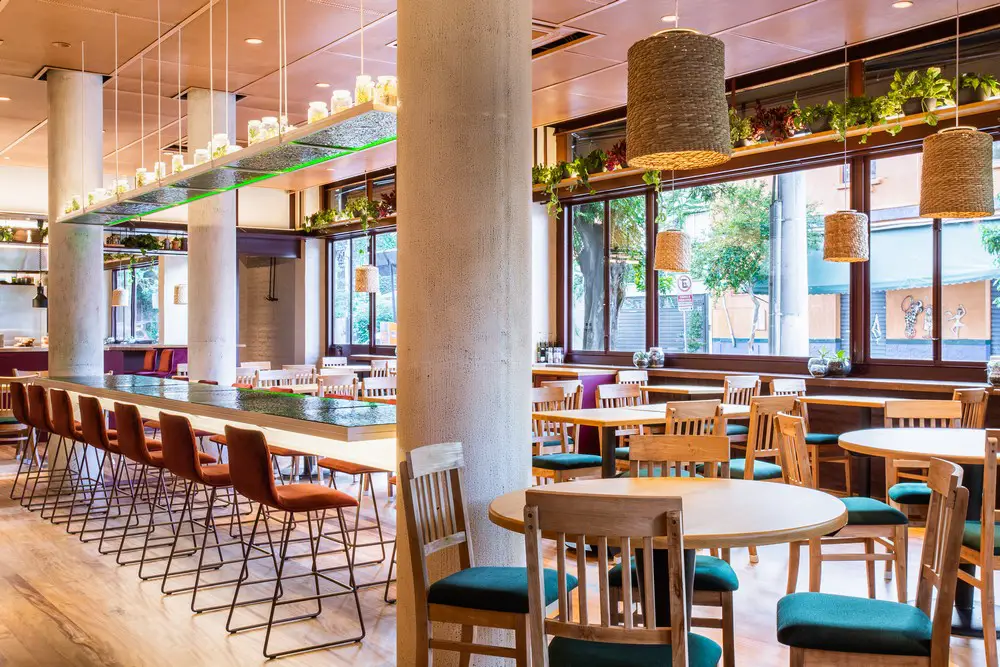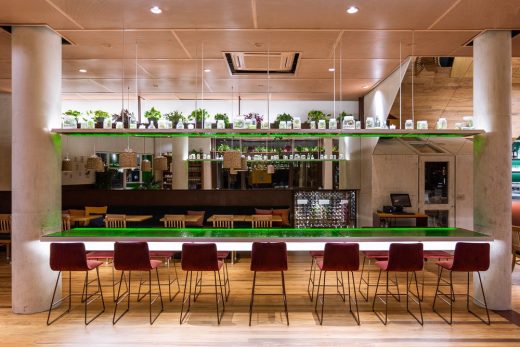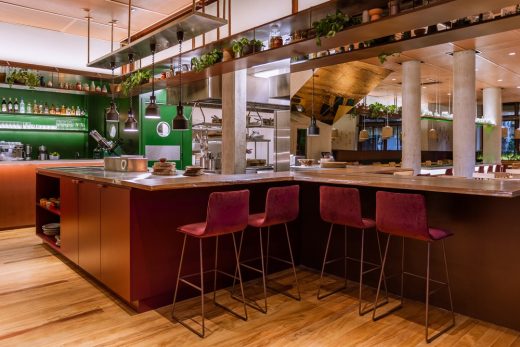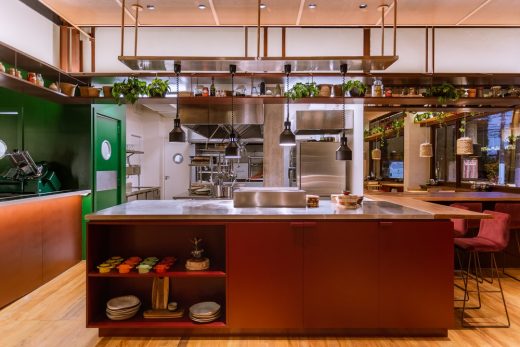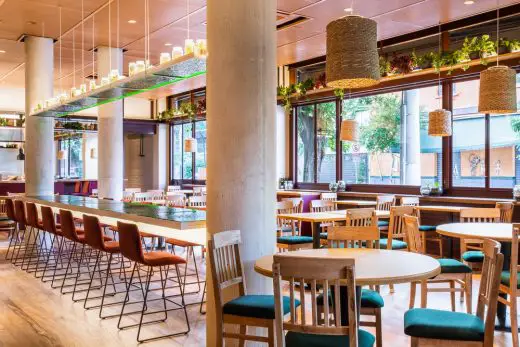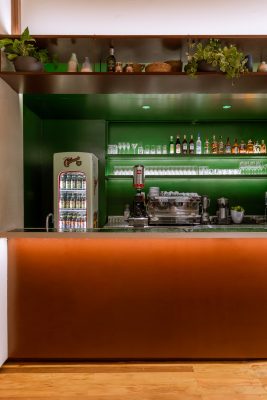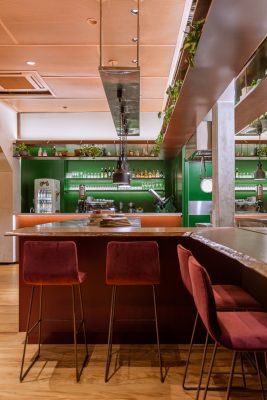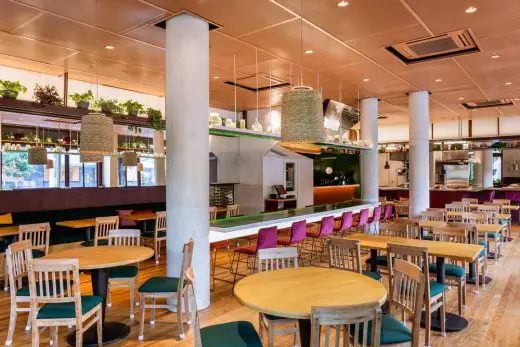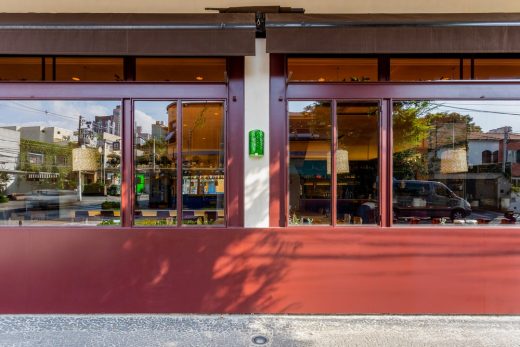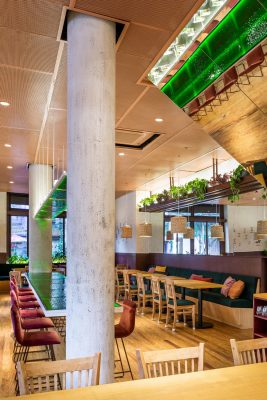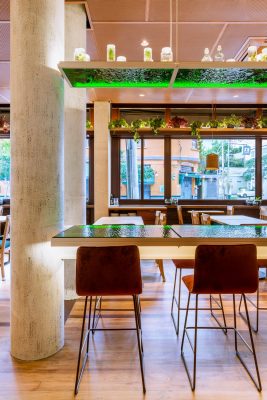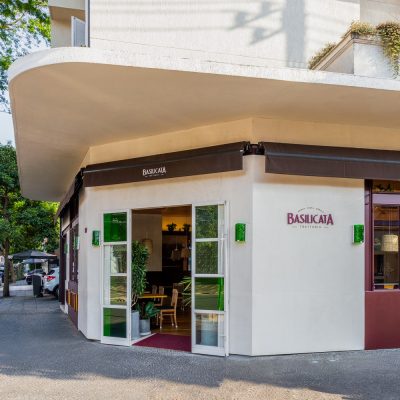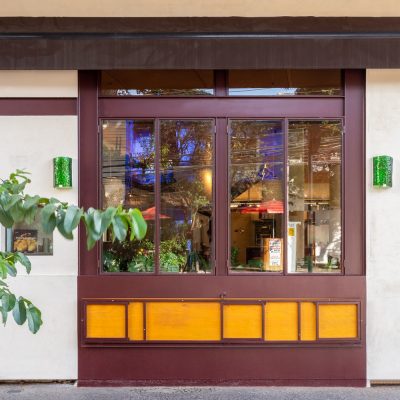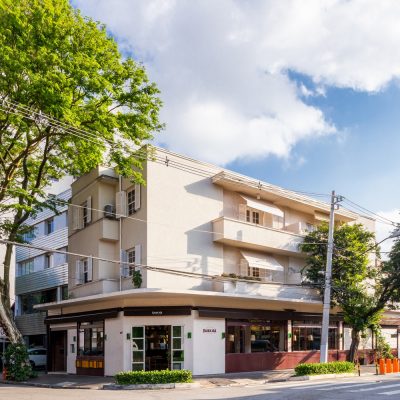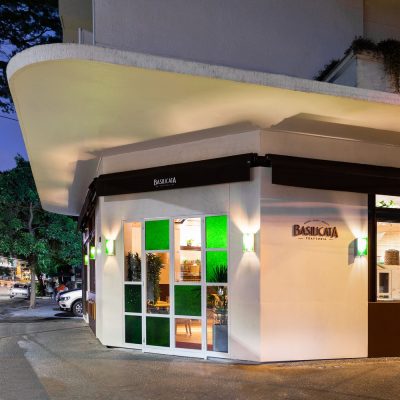Basilicata Trattoria, Jardins Restaurant, SP, Modern Brazilian Bar, South American architecture images
Basilicata Pinheiros in Jardins, São Paulo
8 Apr 2021
Basilicata Pinheiros
Architects: Superlimão
Location: Jardins, São Paulo, Brazil
Open since 1914 in Bexiga – a traditional Italian district in São Paulo – and following an expansion project in 2017, in the same property of the first Empório, Basilicata now opens a brand new spot, Basilicata Trattoria, in the Jardins district.
A new restaurant built around the heritage of Empório Basilicata, led by chef Rafael Laurenti, but now with more contemporary traces in a modern and laid-back atmosphere. The idea was to make the environment cozier and brighter, with soft and colorful tones. Most of the original elements of the previous restaurant in the property were reused and reinvented.
The natural wood floors were restored and the honeycomb metallic plate ceiling lining was reused, with a brand new color, and the brown metal plate covering most of the dining room was painted and sanded, giving a brand new texture to the same material.
The large door frames were kept and repainted. The challenge was to ensure the ideal seating capacity without losing comfort, considering the kitchen’s headway into the dining room.
To reduce construction waste, the old bottles decorating the entire perimeter of the dining room were transformed into large recycled glass pieces in the central countertop and other major design elements, such as the pan rack and the front door. A fusion technique was used in the bottles to create a single piece of glass with the same green tone of the old bottles.
A large five-meter countertop was built between the two pillars in the middle of the dining room to optimize space distribution and increase the number of seats. In addition to the recycled glass countertop, this piece really stands out for its metalwork structure, designed to cover the total span without any floor support.
As a solution, besides reusing existing materials, the previous restaurant’s furniture were all restored, as well as the china cabinet.
Existing lighting fixtures were reused in the dining room and new lighting spots were created with natural basketry pendants, with LED plates installed at the top, providing both direct and indirect lighting options.
Basilicata Trattoria in São Paulo, Brazil – Building Information
Architecture: Superlimão
Architecture Team – Thiago Rodrigues, Lula Gouveia, Antonio Carlos Figueira de Mello, Inaiá Botura e Pâmela Paffrath.
Area – 250 sqm
Year – 2021
Address – Rua Joaquim Antunes, São Paulo, Brasil
Photography: Israel Gollino
Basilicata Pinheiros, Pinheiros São Paulo images / information received 080421
Location: Tucuruvi, São Paulo, Brazil, South America
Architecture in Brazil
Brazilian Architecture Design – chronological list
Design: Jacobsen Arquitetura
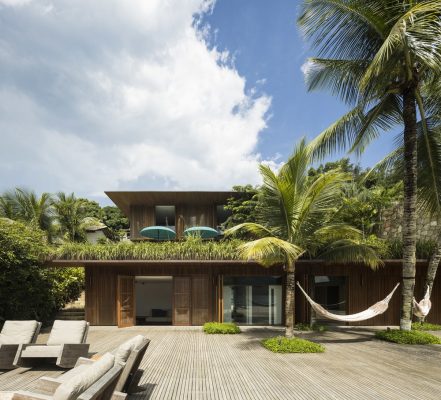
photo : Fernando Guerra
CMA House in Angra dos Reis
Green House, São Paulo
Architecture: AMZ Arquitetos
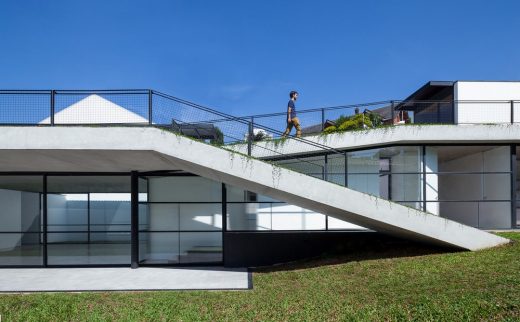
photograph : Maíra Acayaba
Green House in São Paulo
Bar-Pool-Gallery, near Belo Horizonte, Nova Lima, MG
Design: BCMF Architects
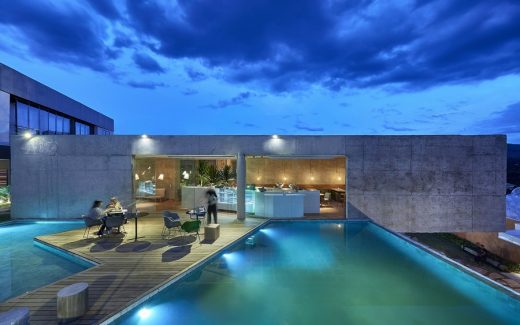
image : Jomar Bragança
Bar-Pool-Gallery by Belo Horizonte
Marília Fit Cafe, Belo Horizonte, Brasil
Design: David Guerra Arquitetura e Interiores
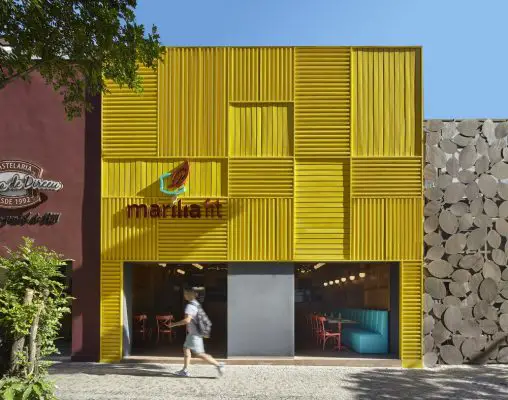
photograph : Jomar Bragança
New Cafe in Belo Horizonte
Comments / photos for the Basilicata Trattoria, Pinheiros São Paulo – Brazilian Architecture page welcome

