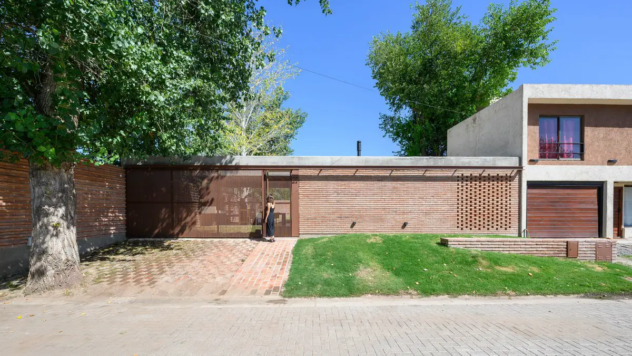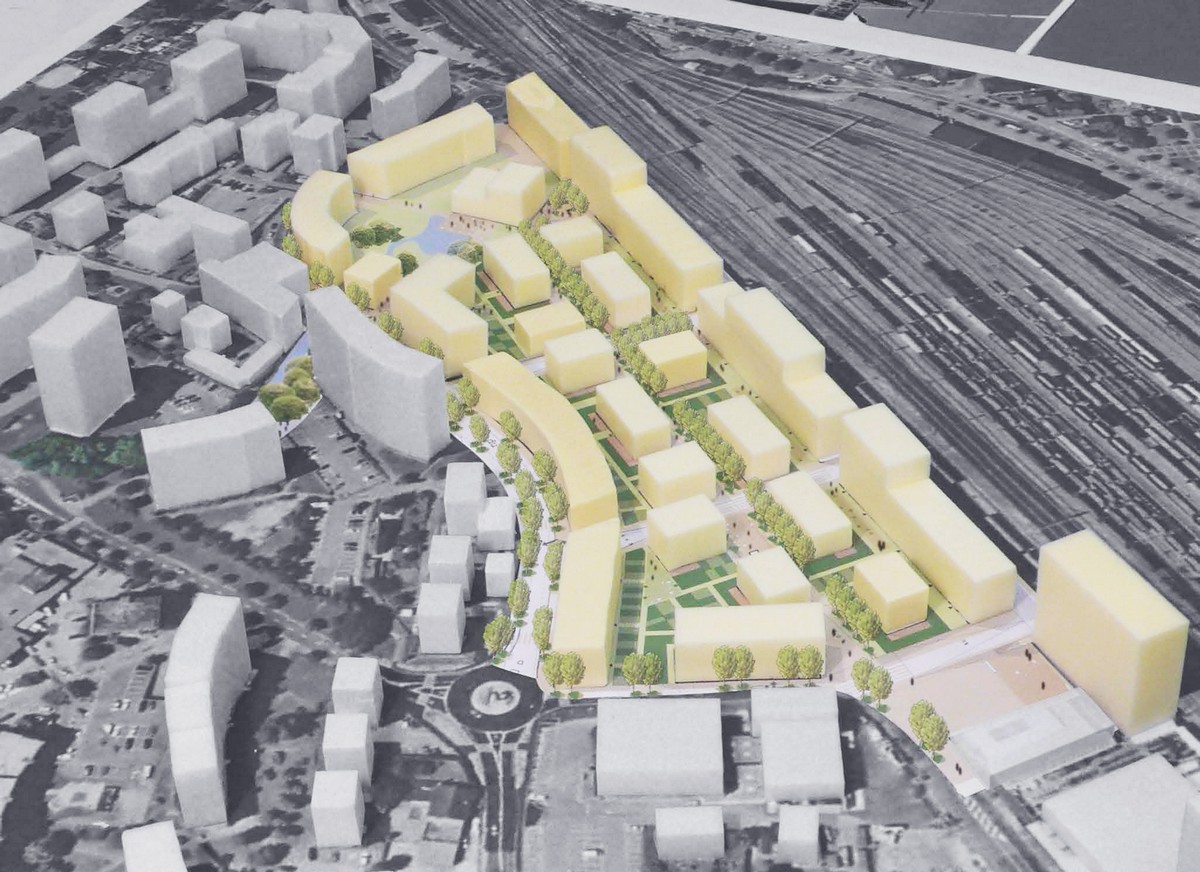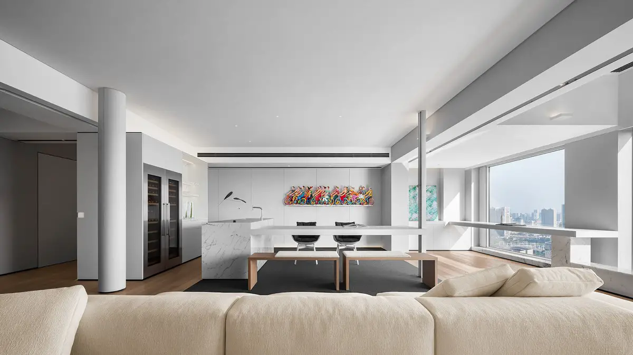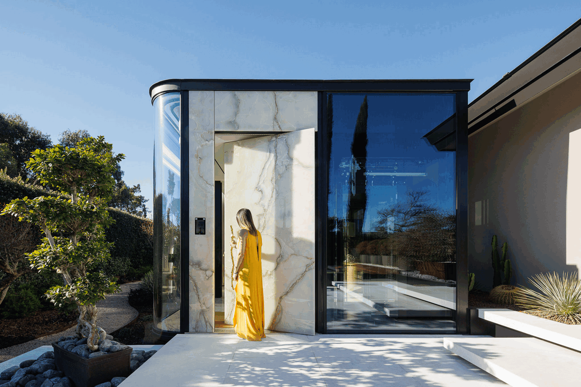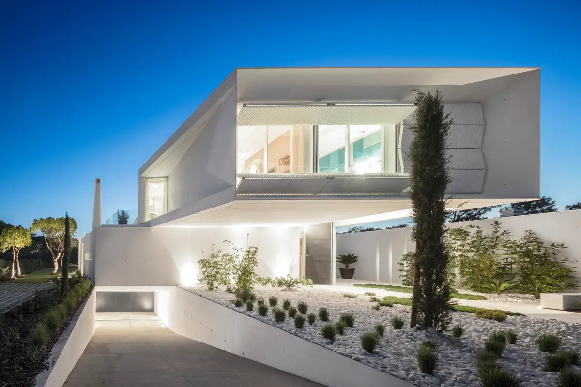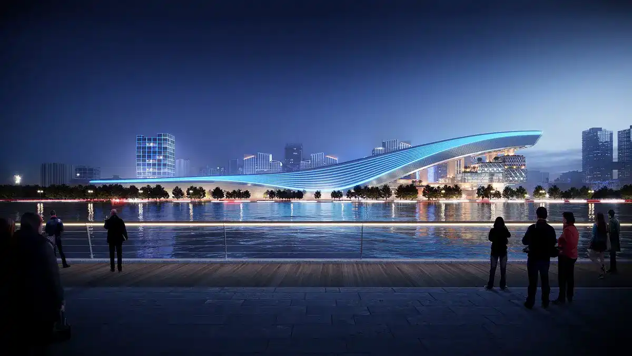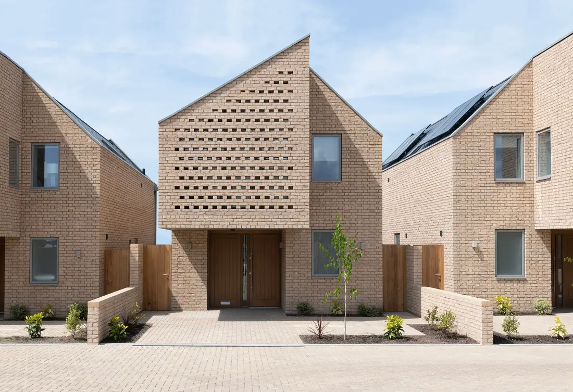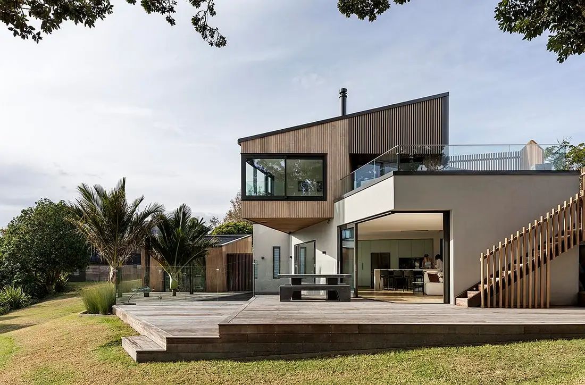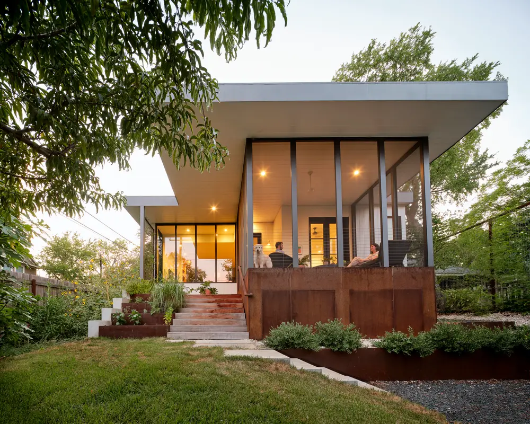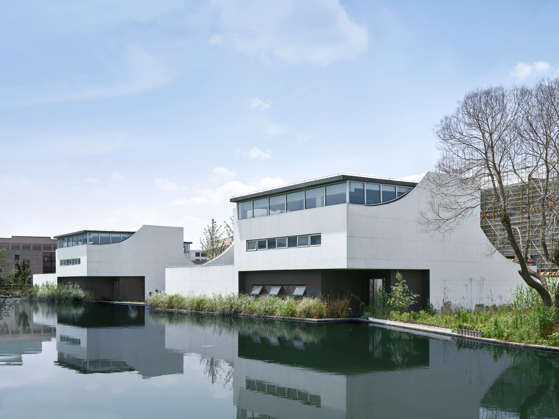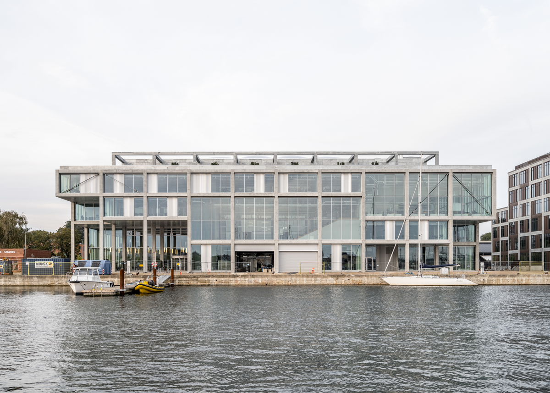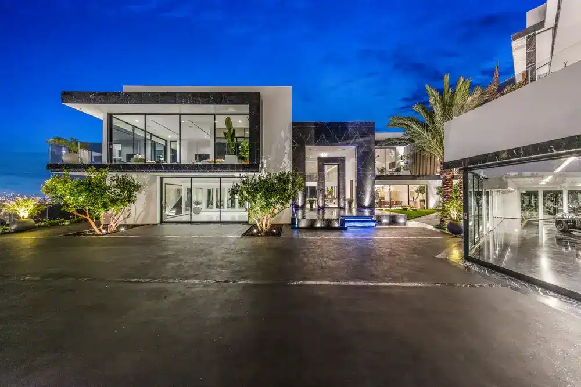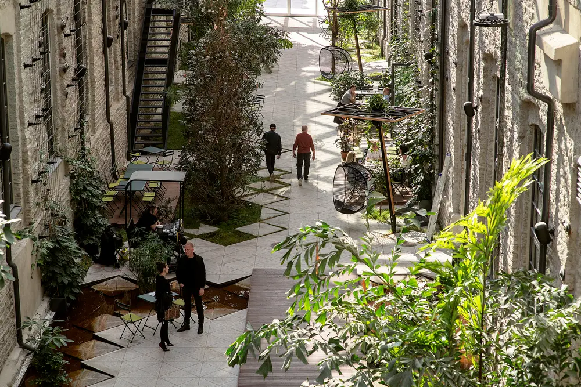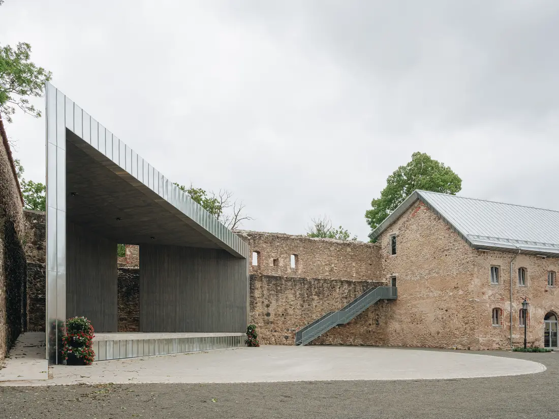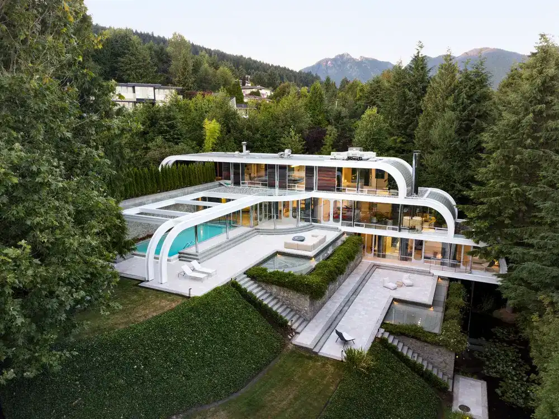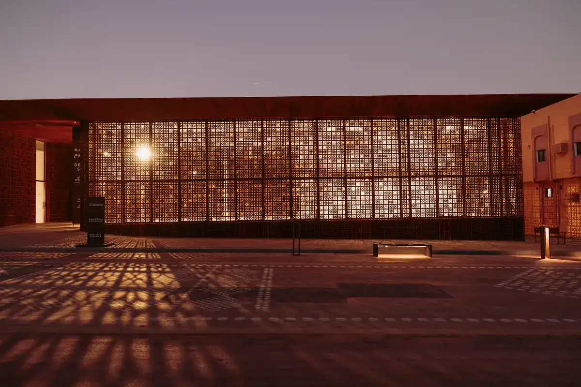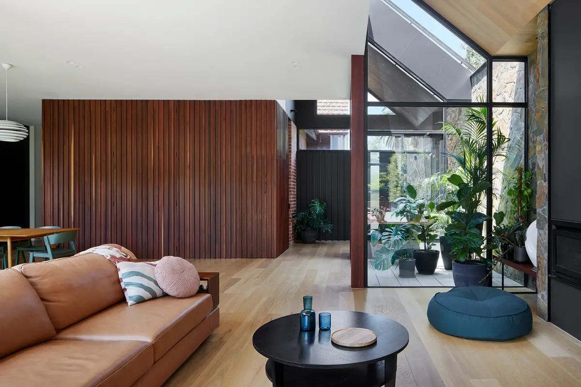 Daniel
Daniel
Neighbourhood Aux Entrepôts in Renens, Lausanne
KCAP’s master plan for the entrepôts area in Renens marks the transformation of an industrial rail-side terrain into a contemporary urban pedestrian zone. This development harmonises the unique features of the site and an engaging urban structure rich in history.
QL House Faro, Portugal property
VISIOARQ present QL House, in Portugal. The project was an exercise in balancing volumes and landscape integration. The articulation of two superimposed and perpendicular volumes generated different visual relationships between full and empty, between light and dark.
World’s Largest Indoor Ski Centre, Shenzhen building
10 Design creates the world’s largest indoor ski centre in Shenzhen, China. The international architecture firm behind Huafa Snow World offers first look at how upcoming 131-hectare entertainment destination will Support region’s growth while celebrating nature
Beach Haven House, Auckland, New Zealand home
A new family home designed by Milieu in Beach Haven, Auckland, NZ, is characterized by angular lines and sleek edges, offering a dynamic and unconventional aesthetic that harmonizes seamlessly with the coastal landscape with striking visual appeal
Theresa Passive House, Austin, Texas
Theresa Passive House in Austin, TX, American, is a high-performance renovation and addition that blends the historic preservation of a 1914 Craftsman bungalow with a modern volume. Forge Craft Architecture + Design and Hugh Jefferson Randolph Architects used an innovative sustainable design to create a beautiful home.
BRLOOTE Headquarters, Zhejiang, China
BRLOOTE Headquarters is situated in Shaoxing, China, nestled between the elevated road of the industrial zone and the city’s waterways. The Greater Dog Architects handled the overall planning, architectural design, and interior design for the project.
Svendborg International Maritime Academy, Denmark
Danish architecture studios EFFEKT and C.F. Møller Architects have designed SIMAC, the largest maritime education institution in the country, in the port of Svendborg, Denmark. The building’s transparent façade allows natural light to flood the interior in the daytime and as twilight sets, the building becomes a beacon, illuminating the harbour front.
Powerball Winner Mansion, Los Angeles property
America’s largest-ever Powerball jackpot winner of almost $1 billion, Edwin Castro, has bought this beautiful seaside Bel Air Mansion in Los Angeles.
Fahle Gallery Street, Tallinn, Estonia
studio ARGUS present Fahle Gallery Street in Tallinn, Estonia, a covered passage that breathes new life into the surroundings. Formerly a narrow alley between factory buildings, it was enclosed and abandoned before reemerging in 2021 as a glass-roofed, tropically vegetated oasis, impervious to the wintry elements outside.
Arthur Erickson’s Eppich House II, Vancouver
Eppich House II by celebrated Canadian architect Arthur Erickson, is on the market in West Vancouver’s British Properties for $12.8 million. This year marks the home’s 35th anniversary, having been designed in 1979 and completed in 1988.
Design Space AlUla, Saudi Arabia building
Giò Forma Studio present Design Space AlUla, a focal point for showcasing AlUla’s wide ranging design initiatives in Saudi Arabia, strengthening the region’s legacy across the cultural sphere as a catalyst for creative inspiration and design.
Hawthorn Hood, Melbourne, Victoria
Designed by Bent Architecture, Hawthorn Hood in Melbourne, Australia, commenced by ‘unclipping’ a previous extension-renovation at the rear of home and re-programmed the floorplan to harness the sun-filled rear yard to create a fresh new residence for a young family.

