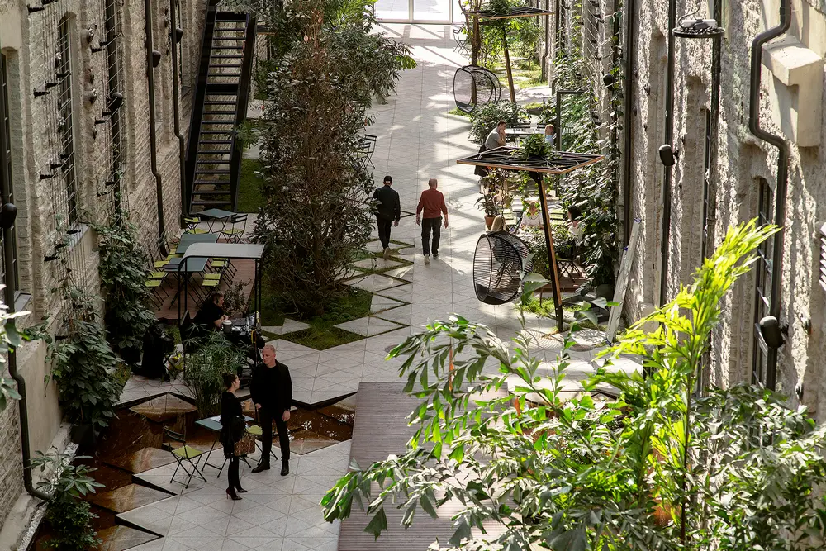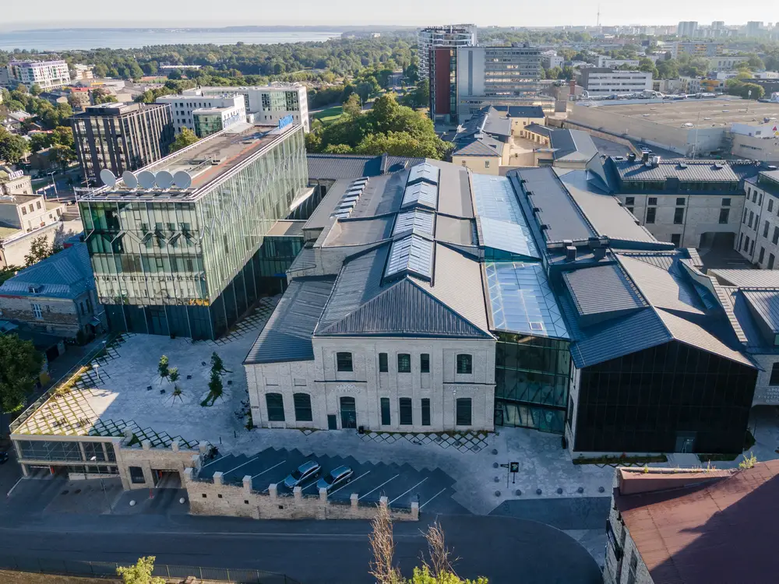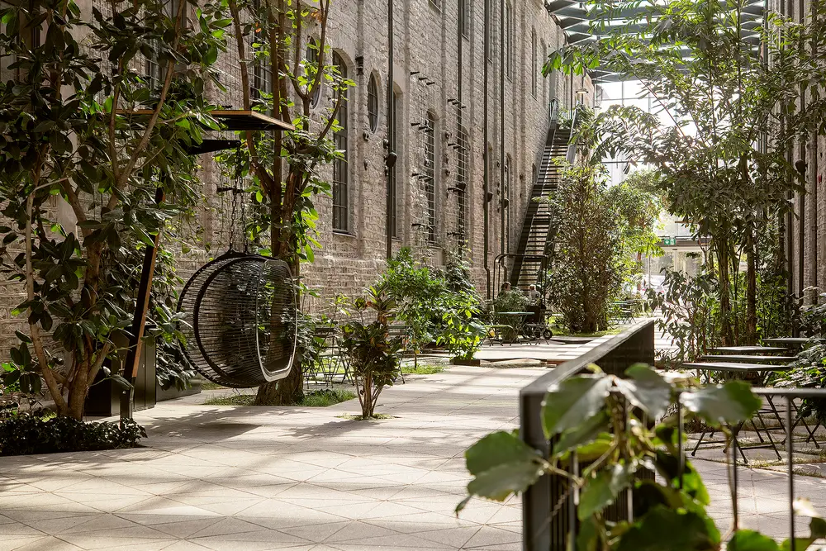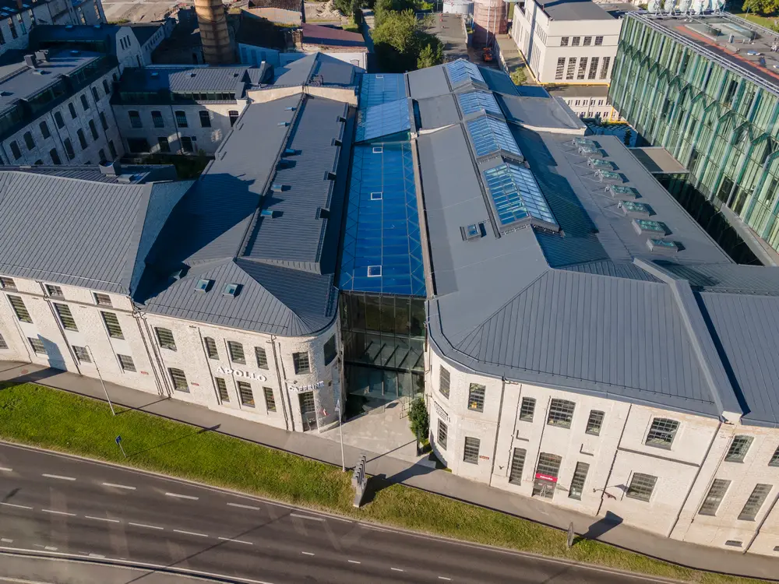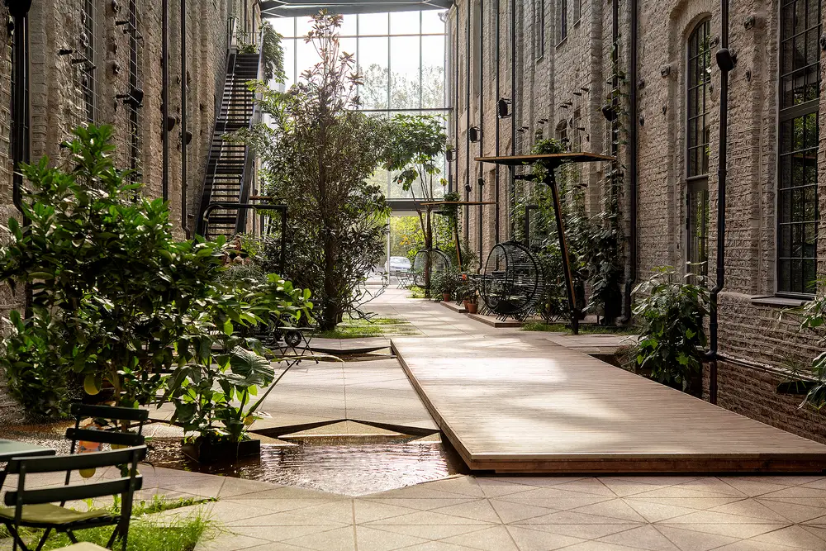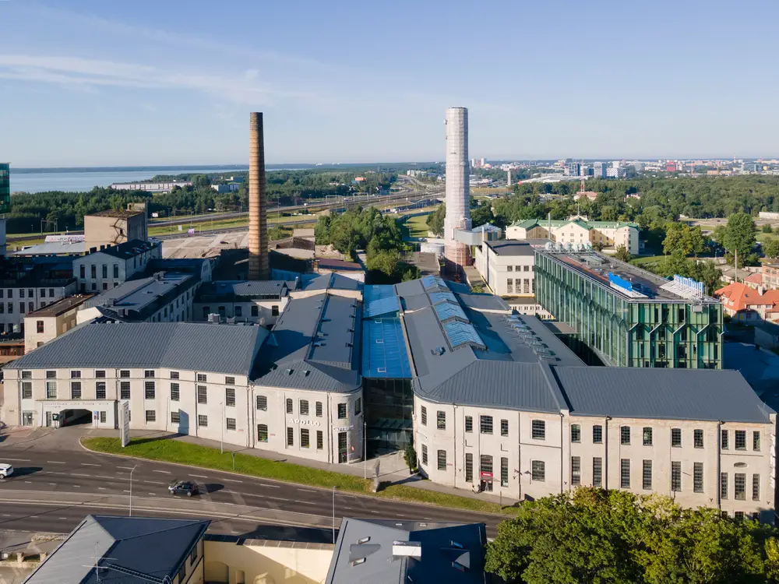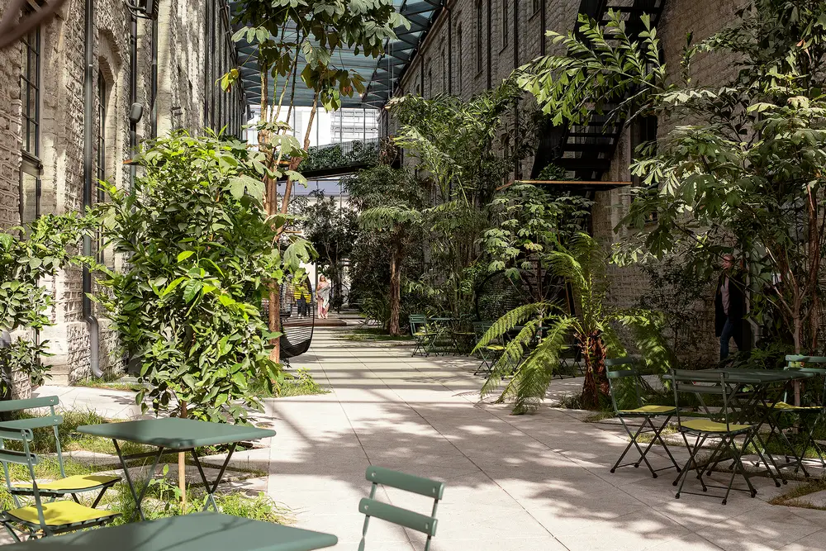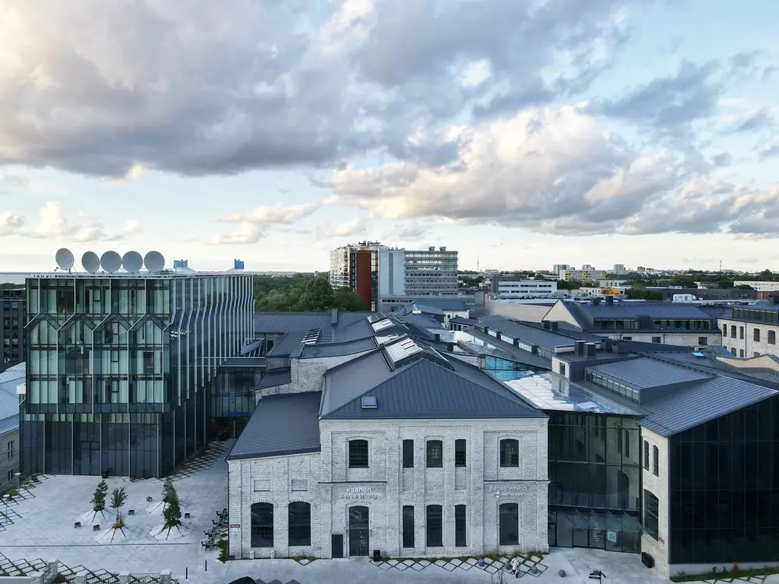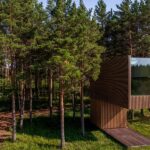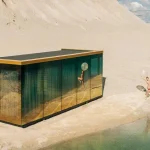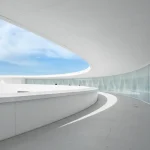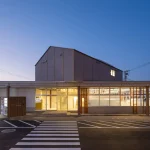Fahle Gallery Street, Tallinn, Estonian architecture photos, Baltic building, Northeast Europe gallery
Fahle Gallery Street in Tallinn, Estonia
18 Jan 2024
Design: studio ARGUS
Location: Tallinn, Estonia, Northern Europe
Photos © Terje Ugandi
Fahle Gallery Street by studio ARGUS
Emerging as a result of the captivating metamorphosis of a historic cellulose and paper factory area in the centre of Tallinn, the Fahle business estate garners widespread acclaim for its seamless fusion of time-honoured limestone walls from industrial structures dating back a century, alongside modern glass elements and abundant greenery. Originating predominantly between 1908 and 1915, the site, once home to a paper factory until the 1990s, has undergone a remarkable transformation, shedding its industrial past to embrace a contemporary post-industrial identity.
A prominent outcome of this rejuvenation is Fahle Gallery Street, a covered passage that breathes new life into the surroundings. Formerly a narrow alley between factory buildings, it was enclosed and abandoned before reemerging in 2021 as a glass-roofed, tropically vegetated oasis, impervious to the wintry elements outside.
The resilience of the aged limestone walls now finds synergy with slender additions of steel. The greenish-toned solar control glass above gracefully rests on the Art-Nouveau-inspired roof structures of the historical factory complex. The beams of the glass roof are directly supported, sans columns, by new concrete girders integrated into the cornices of the existing buildings. The roof’s slope and height vary to encompass all the Art Nouveau frontispieces on the interior walls. A connecting bridge spans the airspace of the lofty gallery, unifying the buildings on both sides of the passage and the entire indoor street.
The passage is adorned with offices, shops, restaurants, and terraces extending into the oasis. Light and airy terrace furniture in varying shades of green imparts a street-like ambience, while elements reminiscent of a park and barely discernible boundaries between indoor and outdoor spaces evoke a shift in mindset, endowing the gallery with a distinctively dreamy atmosphere—a favoured destination for special events and casual meetups.
Inspired by the notion of nature reclaiming urban spaces, the landscape architecture of the Fahle estate boasts luxuriant greenery finding a home in every available crack. Grass flourishes beneath trees and bushes and within the joints of the white granite slab pavement. This recurring theme of nature’s resurgence breathes life into the Fahle estate, animating the dense limestone environment with seemingly wild vegetation.
Celebrating its transformative brilliance, the project was honoured with the 2022 Annual Award of the Cultural Endowment of Estonia in the category of “New from Old” by the Architecture Endowment. Additionally, it received the 2022 Annual Award from the Estonian Landscape Architects’ Union in the category of “Landscape and Building,” further underscoring its distinction and impact in the realm of architectural innovation.
Fahle Gallery Street, Estonia – Property Information
Architect: studio ARGUS
Project size: 740 sqm
Site size: 7529 sqm
Completion date: 2021
Building levels: 2
Photos: Terje Ugandi
Fahle Gallery Street, Estonia images / information received 180124 from studio ARGUS
Location: Estonia, Northern Europe
Estonia Architecture
Contemporary Estonian Architectural Projects, chronological:
Maidla Nature Villa, Maidla village, Rapla county
Design: b210 architects
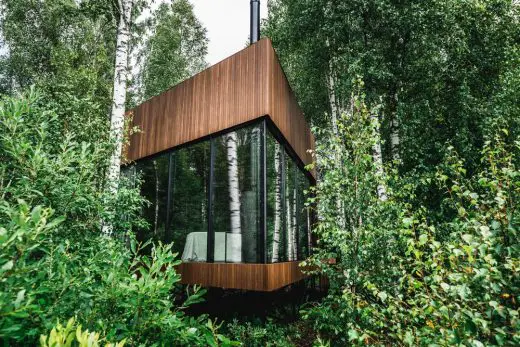
photo © Priidu Saart
Maidla Nature Villa
Soomaa Forests Floating Sauna
Design: students with Sami Rintala, Pavle Stamenovic & b210
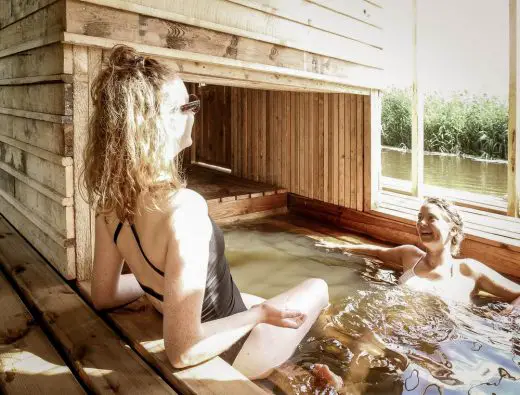
photo : Mari Hunt
Floating Sauna in Soomaa Forests
Ülemiste Terminal, Tallinn
Design: Zaha Hadid Architects (ZHA)
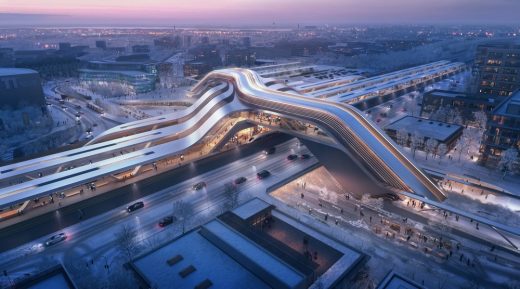
image : negative.com
Ülemiste Terminal in Tallinn
New Estonian Architecture Exhibition
Comments / photos for the Fahle Gallery Street, Tallinn, Estonia property design by studio ARGUS architects in the wilderness page welcome

