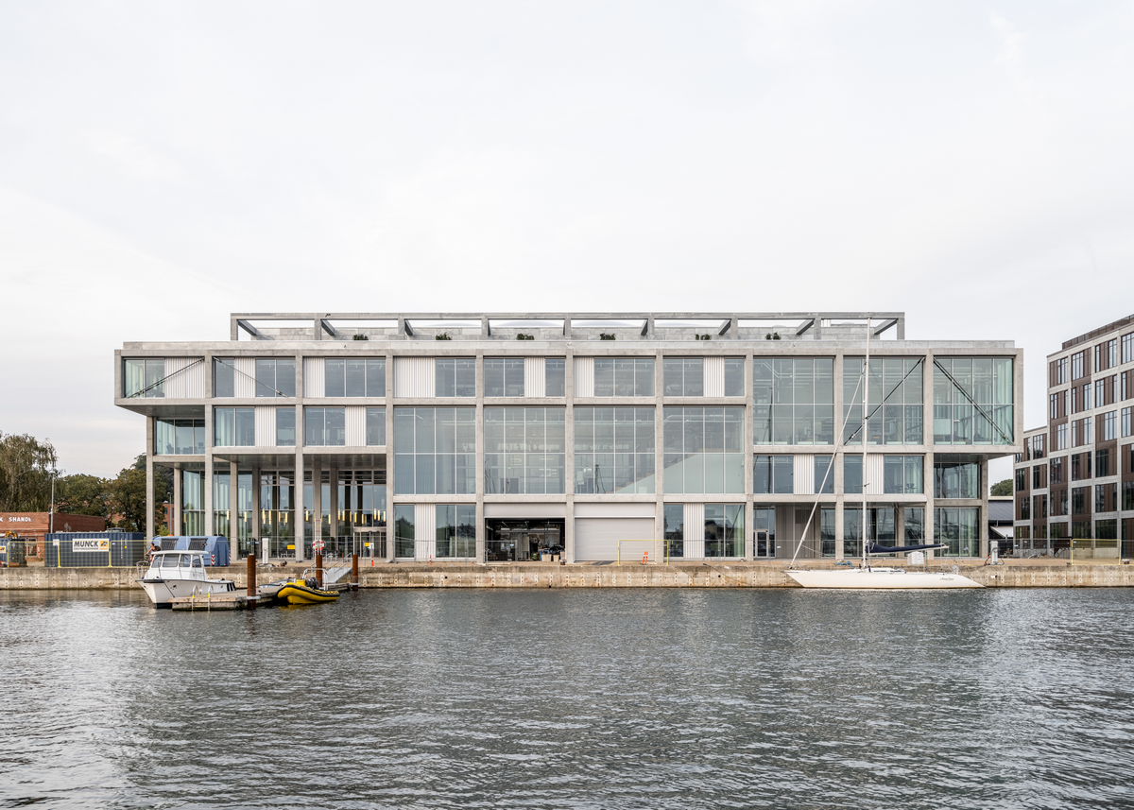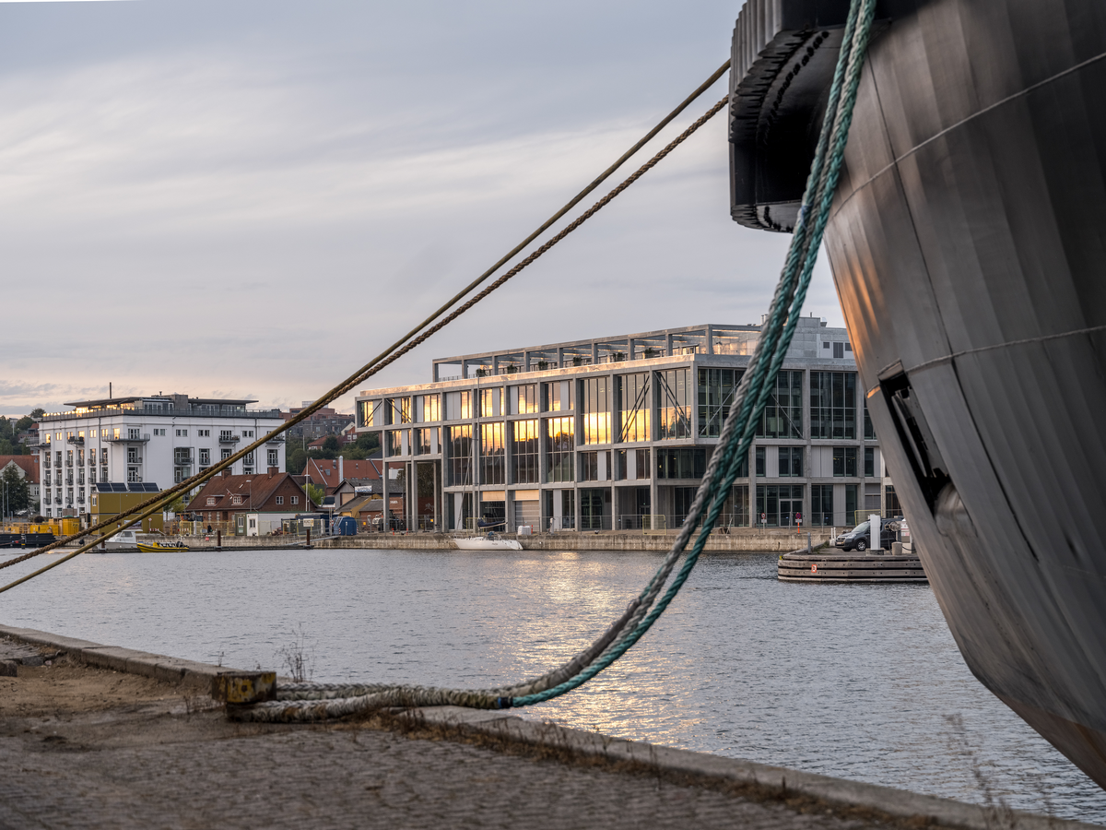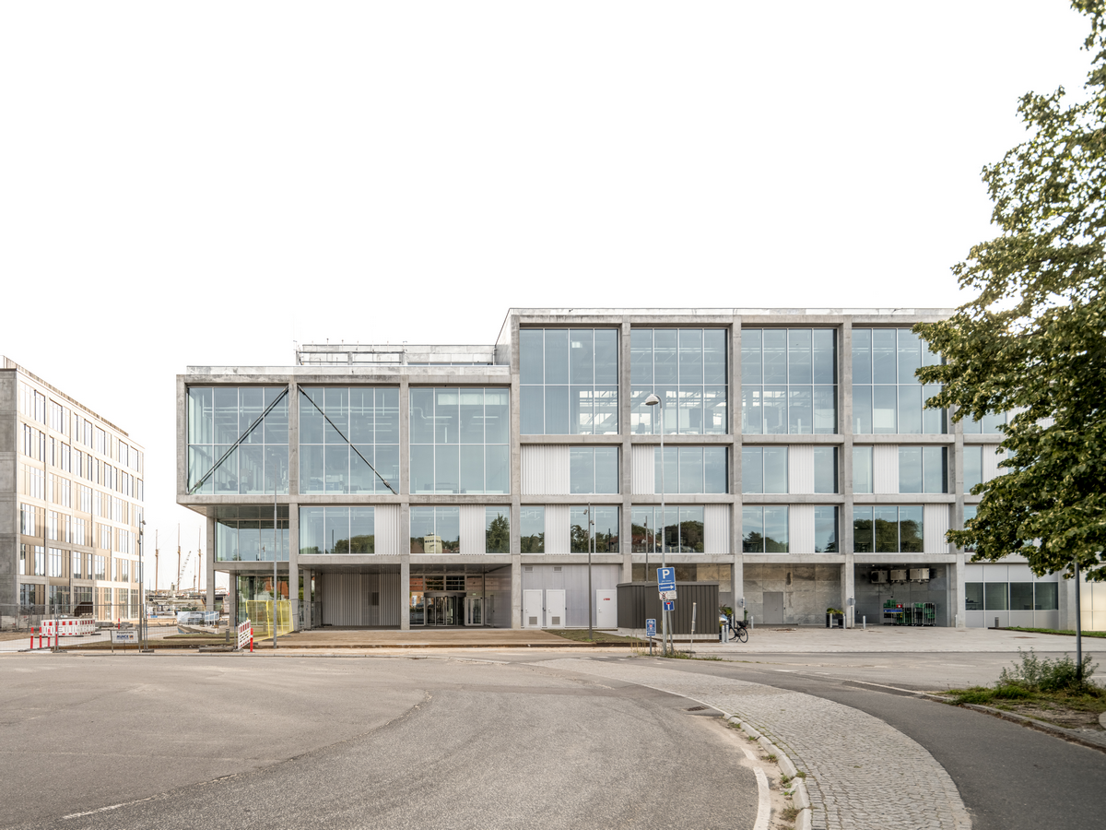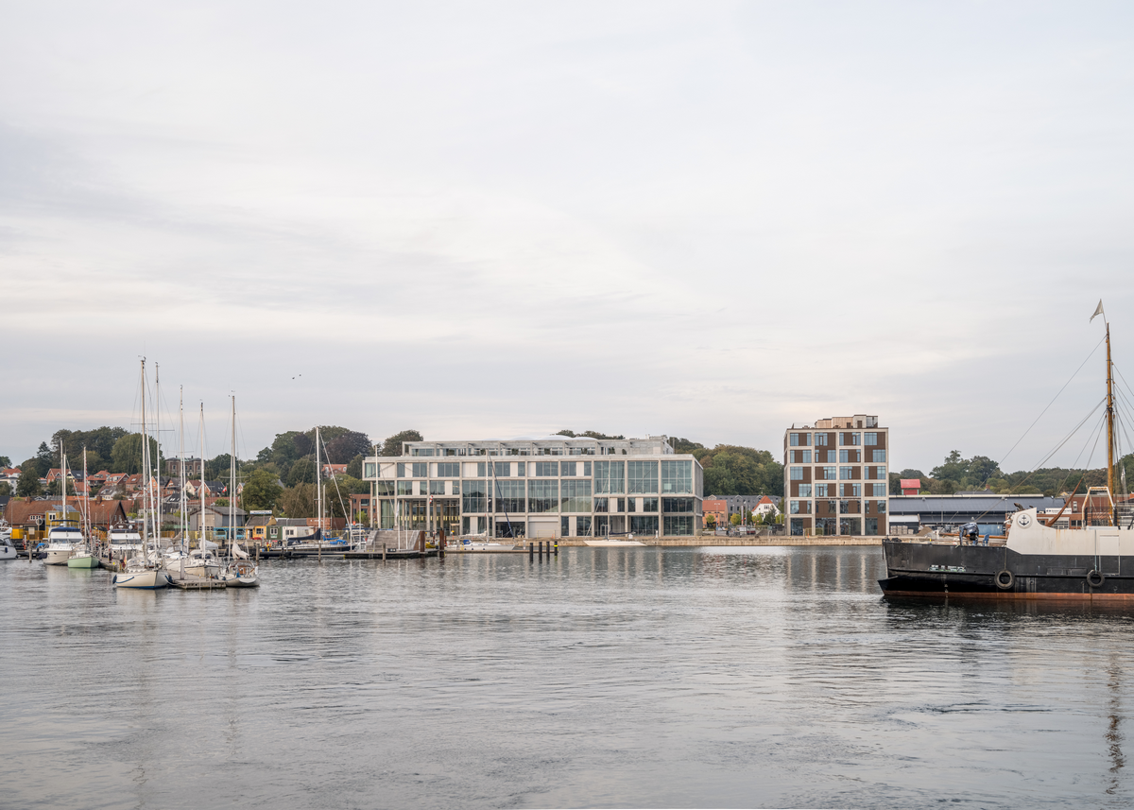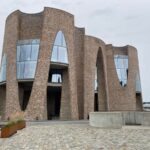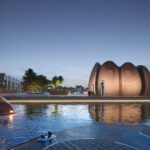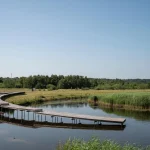Svendborg International Maritime Academy photos, Danish waterfront architecture, Fyn project architect
Svendborg International Maritime Academy in Denmark
15 Jan 2024
Design: EFFEKT and C.F. Møller Architects
Location: Svendborg, Fyn, Denmark
Photos by Rasmus Hjortshøj
Svendborg International Maritime Academy, Denmark – SIMAC
In the old port and shipping town of Svendborg, Denmark, the largest maritime education institution in the country has risen along the harbour’s edge. Svendborg International Maritime Academy, or SIMAC, used to be spread out on several addresses around town, but has now been united in one building on the harbour front with teaching and study space for 1.000 students.
In a joint partnership Danish architecture studios EFFEKT and C.F. Møller Architects have designed the 12,500 m2 building in collaboration with Artelia. It unites the site’s various scales and architectural figures, such as cranes, container ships and clean, geometric industrial buildings, in a bold and distinctive concrete framework.
“We set out with the desire to create an extremely raw, and transparent grid structure, contextually adapted to its industrious setting – while capable of staging the school’s workshop-based content, into a scaffolding of spatial possibilities, centred around encouraging young people to encounter and exchange ideas through informal meetings – both within and out towards its surroundings, activating the whole harbour front of Svendborg”, said Mads Mandrup, partner and architect at C.F. Møller Architects.
The prefabricated concrete elements gather the load-bearing and spatial structure into a resilient grid of columns and girders. This approach maximizes the load-bearing capacity of the elements while reducing material consumption. The facade plane is pulled back, so that the concrete grid manifests itself as the dominant element also in the external appearance of the education institution. The result is a simple and honest expression based on functionality and utilisation.
The building’s transparent façade allows natural light to flood the interior in the daytime and as twilight sets, the building becomes a beacon, illuminating the harbour front. According to Sinus Lynge, architect and co-founder of EFFEKT Architects, the idea was already present during the competition phase that the school should spatially connect to the harbour and the city, the industrial area, and the new residential area:
“This has succeeded to a high extent because you see the same raw, minimalist exposed column-girder structure both from the outside and the inside. The space essentially flows through the building’s structure, and the intriguing aspect concerning the concrete elements is that SIMAC’s structure is the architecture.” He said.
The school opens up to its surroundings on all four corners, where the supporting corner columns have been removed. The upper floors jut out like tall canopies over the entrances allowing public access to the communal facilities, such as the building’s café and canteen, which are open to visitors whether they prefer to dine indoors or enjoy the outdoor square facing the harbour. A communal rooftop terrace offers panoramic views of the harbour, Svendborg Sund, and the city while the quay itself becomes an outdoor laboratory that highlights the school’s work and maritime virtues.
Inside, SIMAC maintains an industrial aesthetic, with exposed concrete surfaces and durable floors built to withstand heavy use. Glass partitions connect the atrium with the teaching rooms, creating an atmosphere of openness and encouraging spontaneous interaction and collaboration among students and faculty. The school’s impressive facilities include a massive ship engine in the machine laboratory and a welding simulator, offering a hands-on experience.
It was essential for the two architecture studios to ensure that SIMAC would be long-lasting. The building’s modular construction grid allows for maximum flexibility in space utilization ensuring that classrooms, workshops, and offices can be reconfigured as needed without compromising the structural integrity. It was also a key concern to avoid superfluous materials, which is why everything is exposed, and no unnecessary ceilings, facades, or surface coverings have been used.
“The new SIMAC is a true urban mixing chamber, centred around an internal courtyard – cascading upwards along stairways and open balconies, creating connections, knowledge sharing and a vibrant student life larger than the building itself – stimulating communication and informal exchange between students, teachers and visitors – creating both architectural and human encounters in a unique setting, which will last longer than the students will spend in the building”, said Mads Mandrup.
At the centre of the building lies a spacious, light-filled 20-meter-high atrium that connects the various floors both visually and logistically. Four double-height areas surrounding the atrium house essential functions, such as a canteen, auditoriums, and specialized workshops. The staircase, a key element of the structure, leads to the communal rooftop terrace. This dynamic arrangement fosters a sense of community and collaboration within the building.
“SIMAC embodies the experience of an authentically raw building that serves as a framework for all the people who will inhabit it. It is truly a pleasure to hand over the school to the users and see the students sit in the cafeteria, utilize the workshops, and traverse the stairs and atrium space – a unique gathering space at the heart of the school, which simultaneously opens up the building to the harbour and the city – a catalyst for the development of the new district at the North Quay”, said Sinus Lynge.
The education institution forms part of a masterplan for a new district at the North Quay in Svendborg with the aim of transforming a 5,5 ha industrial area to a new living district with education, business, homes and recreational areas. The opening of SIMAC marks the completion of the first stage of the masterplan, which includes a specific proposal for new urban green areas that will secure this part of Svendborg against any potential extreme rainfall in the future
About SIMAC
With its 12,500 square meters, the new SIMAC aims to maintain Denmark’s international leadership in the maritime industries as a strong educational institution, offering programs such as ship captains, chief engineers, and ship officers. It is located in the heart of the city on the old quay area, which is gradually transforming into a new urban district. The former heavy maritime industries are being replaced by educational institutions, a new maritime business park, and eventually residential areas.
Due to its central location on the harbour promenade, the building garners significant attention. Therefore, it is only natural that the building’s café and canteen extend a warm welcome to everyone, either on the square facing the harbour or inside.
Facts:
– The building is designed by EFFEKT and C.F. Møller Architects. Artelia A/S is the engineering consultant, VITA Engineers is the client advisor, and MT Højgaard Danmark is the main contractor.
– The project has been made possible, in part, thanks to a significant donation from the A.P. Møller Foundation. Additionally, there is a substantial donation from the Orient Steam Navigation Company’s Foundation, along with further contributions from organizations such as the Danish Maritime Foundation, Lauritzen Foundation, South Funen Utility Company’s Charitable Foundation, and the South Funen Steamship Company’s Foundation.
– The new SIMAC is constructed by the private business foundation: The Svendborg Maritime Education Center Foundation (SMUC Foundation).
Building statistics:
– The new SIMAC spans 12,500 square meters in gross area and accommodates 1,000 students.
– Common areas comprise 1,880 square meters, including the Campus Square, the Open Learning Center, and the Student Service Area.
– Teaching areas cover 6,585 square meters, including classrooms of various sizes, two auditoriums, various laboratories/workshops, and a simulator center with virtual learning environments.
– Administration occupies 320 square meters with offices and meeting rooms for management and administration.
– Technical services encompass 1,215 square meters, including technical rooms, laundry facilities, storage areas, and service facilities distributed throughout the building.
Awards
– SIMAC has won the Danish Betonelement Prisen 2023 (Prefab Concrete Award 2023), also known as the Utzon Award for its innovative use of concrete elements.
– SIMAC also received the 2023 Best Project Award, nominated by Svendborg’s Architecture Council, for its exceptional integration into the city’s harbour environment. With its open design, public access to the rooftop terrace, and flexible use, it embodies a vision of the future while respecting the area’s cultural heritage and maritime history.
Photography: Rasmus Hjortshøj
Location: Svendborg, Fyn, Denmark, northern Europe
Danish Buildings
Contemporary Architecture in Denmark – architectural selection below:
Design: AART architects with SLA, Niras and Thøgersen & Stouby
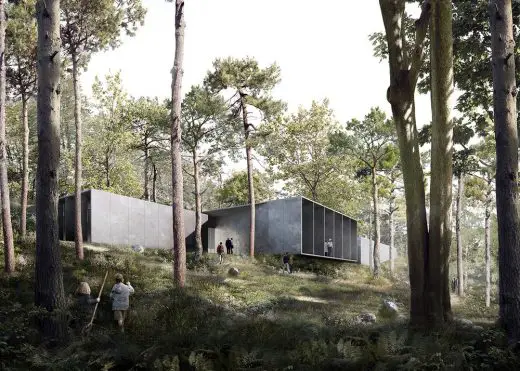
image courtesy of architects office
The Danish Cold War Museum in Rold Forest, Jutland
Design: C.F. Møller Architects
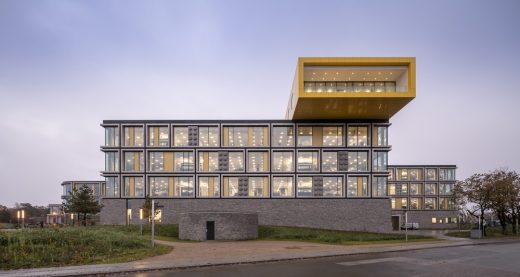
photograph © 2019 Adam Mørk
The New LEGO Group Campus in Billund
New Architecture in Denmark
Danfoss Universe, Als
Comments / photos for the Svendborg International Maritime Academy design by EFFEKT and C.F. Møller Architects page welcome

