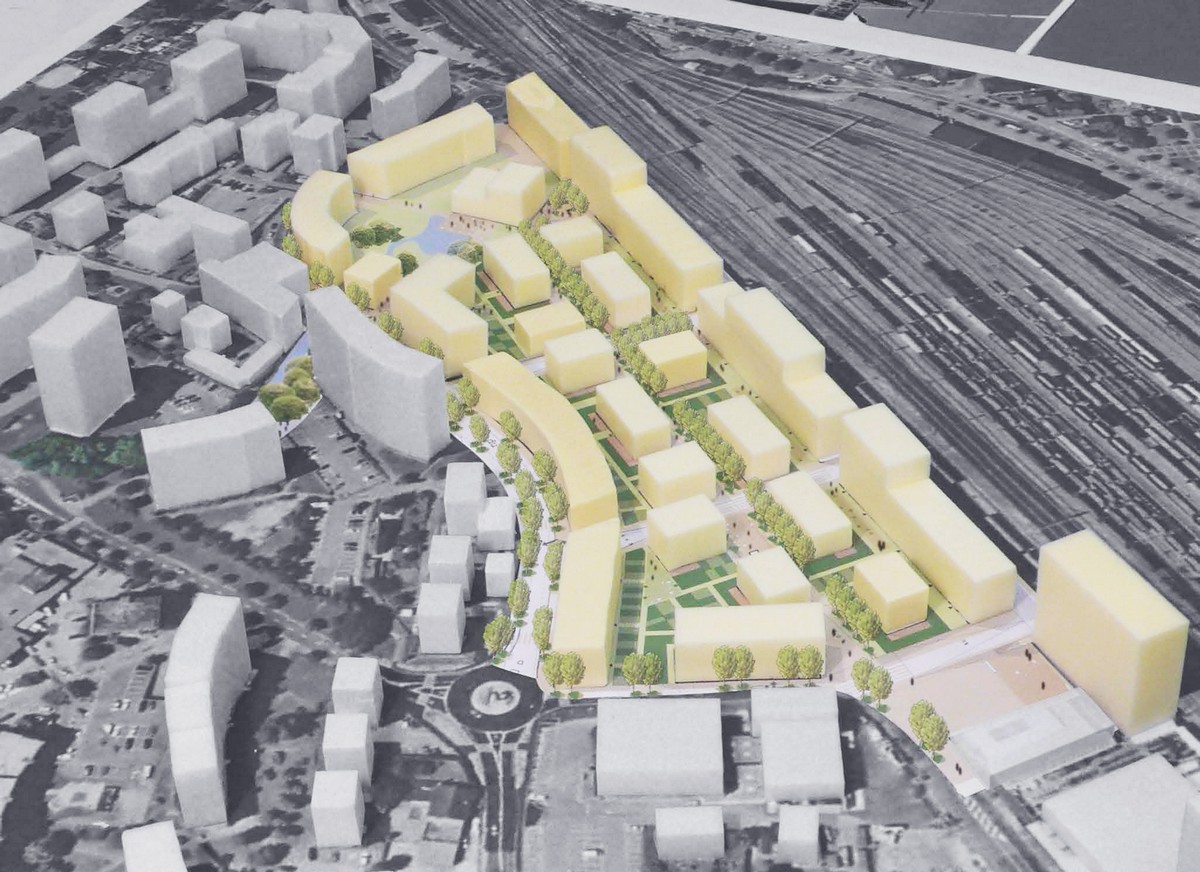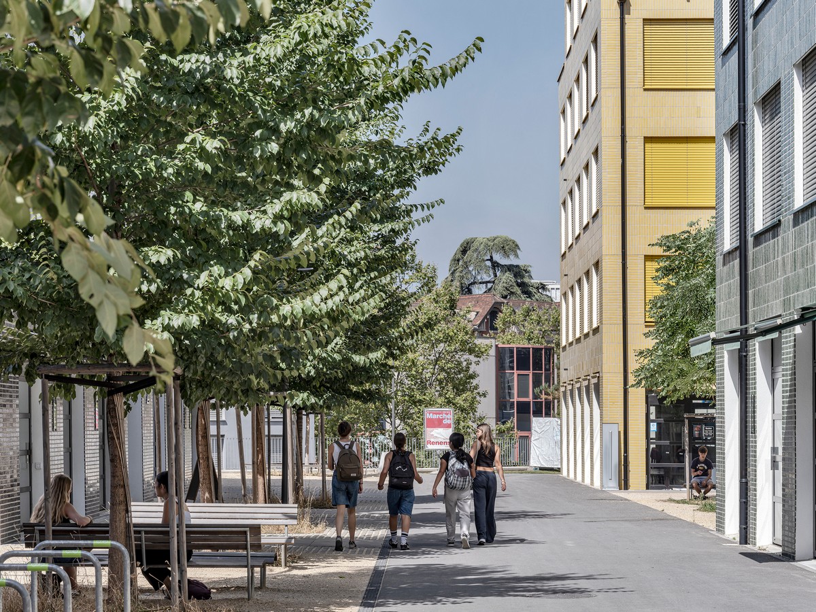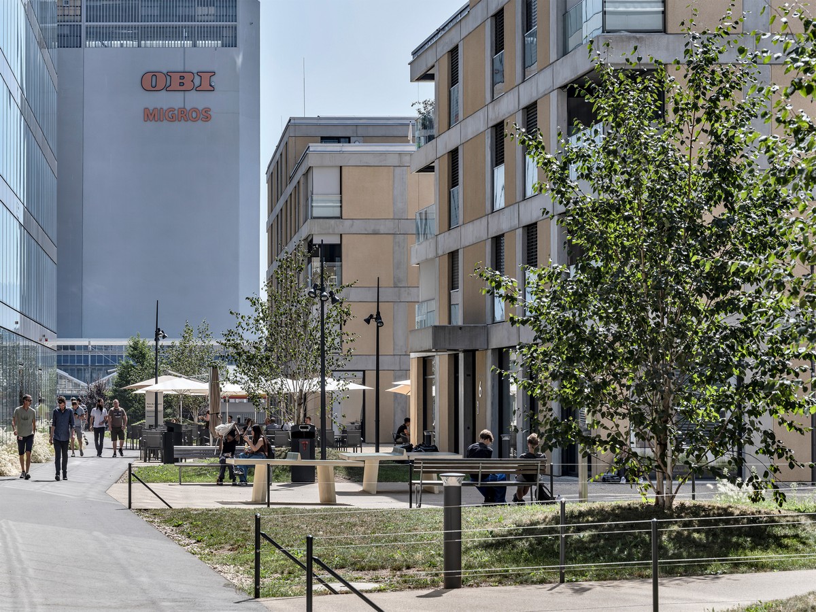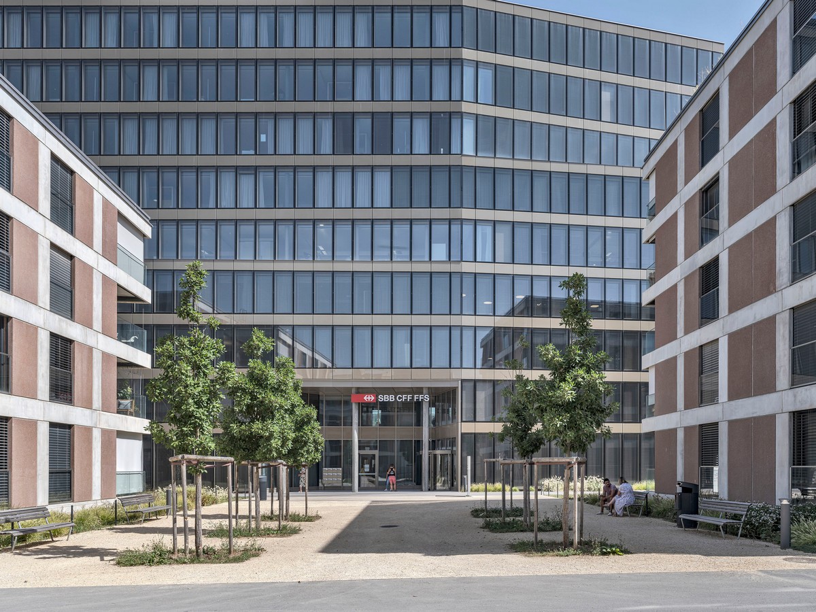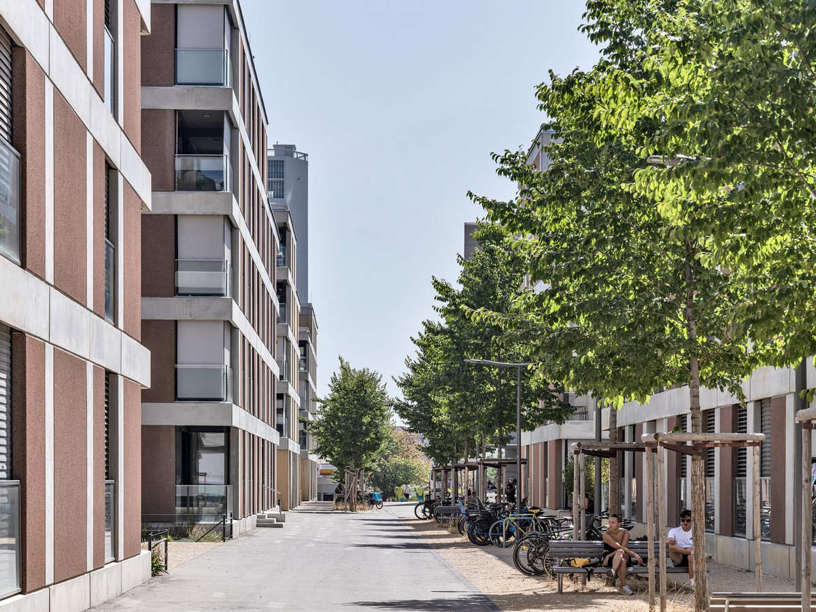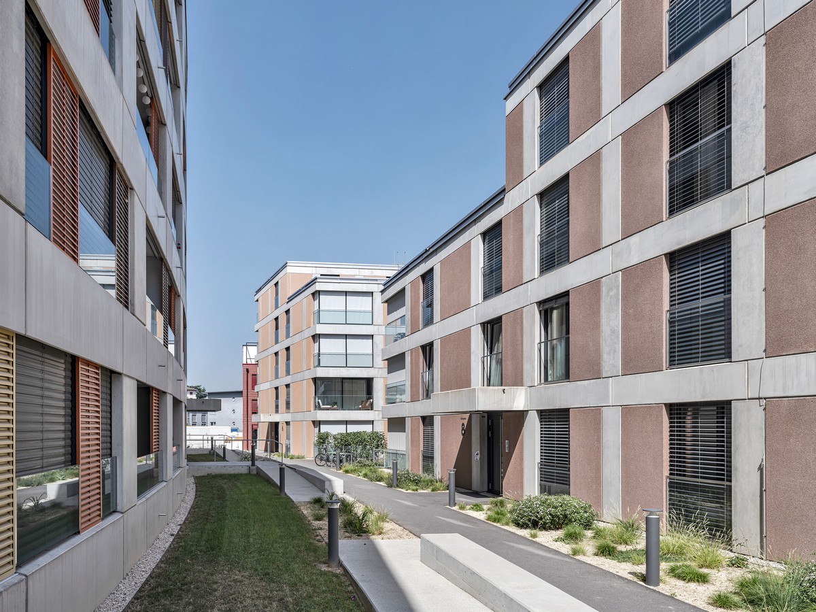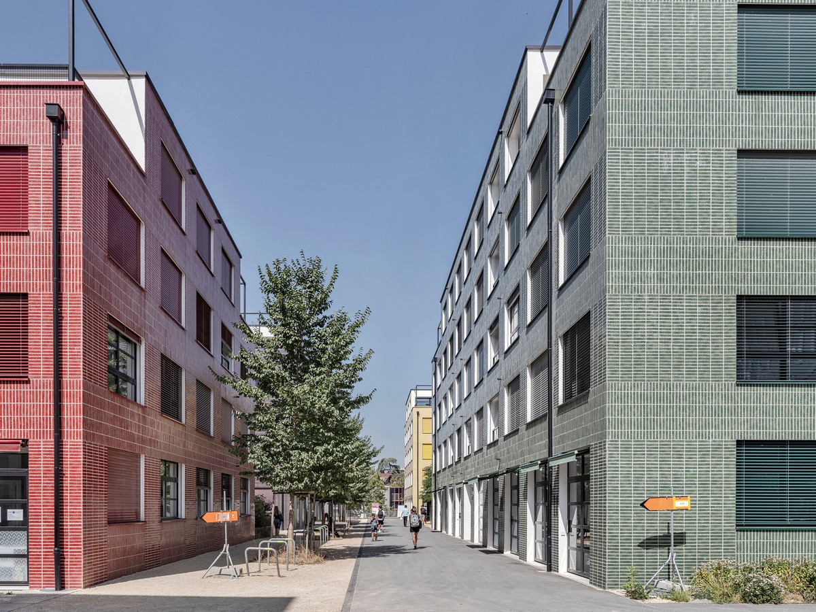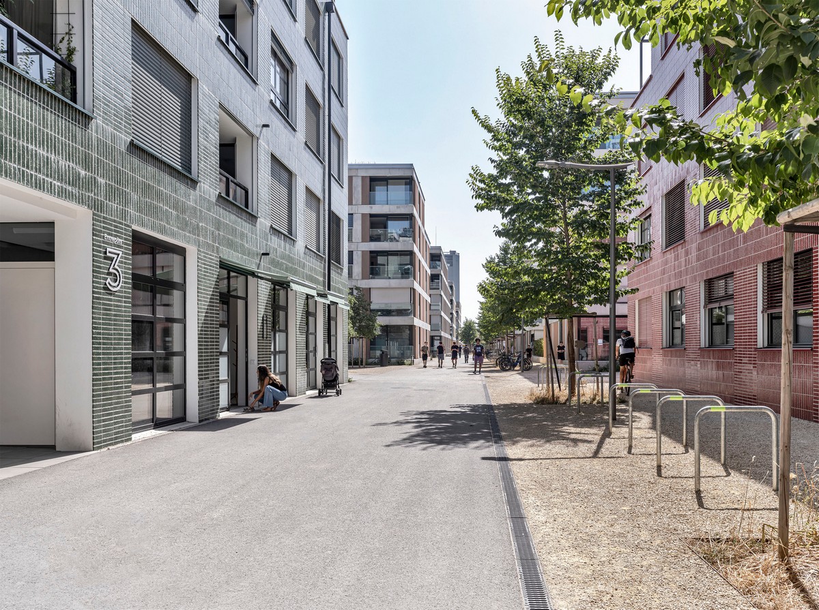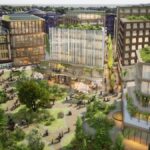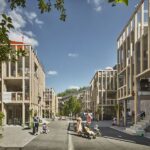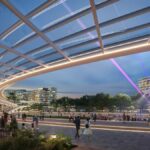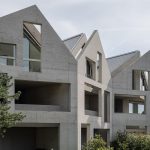Neighbourhood Aux Entrepôts Lausanne Building by KCAP Architects, Switzerland Architecture Photos
Neighbourhood Aux Entrepôts Lausanne Building
25 March 2024
Design: KCAP Architects
Location: Renens, Lausanne, Switzerland
Photos by Rene Dürr
Aux Entrepôts Lausanne Building
Located about 3 kilometres to the west of Lausanne, on the northern shores of Lake Geneva, is the municipality of Renens; a leafy commuter-suburb. Lausanne is the fourth largest city in Switzerland, with a population of about 140.000, and its metropolitan area is interwoven with an extensive bus, metro and rail network. Renens itself is home to about 21.000 people, and it is easily reached from Lausanne’s city centre, by train. It also serves as the terminus, of the city’s east-west metro line.
The area is notably the terminus for the city’s east-west metro line, with the main train station of Renens, only a few hundred metres from a once underutilised strip of land. This elongated tract, previously used by the city as a storage area for cargo shipped by trains, has been transformed under the guidance of KCAP into a lively residential and work neighbourhood, rejuvenating a former entrepôts brownfield site.
KCAP’s masterplan for the entrepôts area in Renens marks the transformation of an industrial rail-side terrain into a contemporary urban pedestrian zone. This development harmonises the unique features of the site—such as multiple access points, proximity to mixed-use areas (as housing, shopping and public amenities)—and an engaging urban structure rich in history and unique building typologies, within the existing natural urban landscape.
A central element of this masterplan for the gently sloping site, is a generous, vibrant alley running east-west across the territory, dedicated to pedestrian and bicycle use, around which the new urban geography is articulated. This central axis not only fosters cross-ways connections but also gives rise to diverse public spaces, transforming former north-south warehouse paths into new residential routes.
The design integrates the park-promenade along the ‘Mèbre’, extending it over Rue du Simplon towards the railway tracks, enhancing the pedestrian and bicycle network. The development’s architecture, with north and south volumes, crafts a nuanced mix of semi-public and private areas, creating an intimate urban village feel centered around this main axis. Ground-level housing units feature gardens that extend living spaces outdoors, while residents on higher floors are encouraged to engage with communal garden plots, fostering a sense of community and connection to the immediate area.
This staggered implementation approach ensured a natural integration of the new development into its surroundings, contributing to the overall urbanity of the area without erasing its historical essence. Through careful planning and design, the design for Renens enhances the existing urban fabric by adding new layers of functionality and livability, thereby creating a vibrant, sustainable neighbourhood that respects its industrial past while looking forward, to a dynamic future.
Neighbourhood Aux Entrepôts Renens – Building Information
Architecture: KCAP Architects https://www.kcap.eu/
Location: Renens, Switzerland
Client: CFF Immobilier
Year: 2008-2024
Status: Completed
Program: Strategic masterplan for the urban development
Team: KCAP, Zürich (team lead, urban planning and urban design)
Drawings ©KCAP
Photography ©Rene Dürr
KCAP is a leading international design firm specialised in architecture, urbanism and landscape architecture. KCAP was founded in 1989 by Kees Christiaanse, and now led by seven distinguished partners: Xavier Blaringhem, Jeroen Dirckx, Ruurd Gietema, Anouk Kuitenbrouwer, Irma van Oort, Ute Schneider and Edward Schuurmans. KCAP has offices in Rotterdam (NL), Zürich (CH) and Shanghai (CN) and works with a staff of more than 125 international professionals on a wide range of projects throughout Europe and Asia.
Photographs ©Rene Dürr
Aux Entrepôts Lausanne Building images / information from HHF Architects
Location: Lausanne, Switzerland, central Europe
Lausanne Building Designs
Lausanne building designs on e-architect:
EPFL Pavilions
Design: HHF-AWP
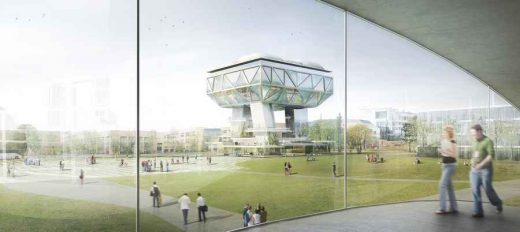
image courtesy of architects practice
EPFL Pavilions Lausanne
Museum in Lausanne – Pôle Muséal Lausanne
Design: Allied Works Architects
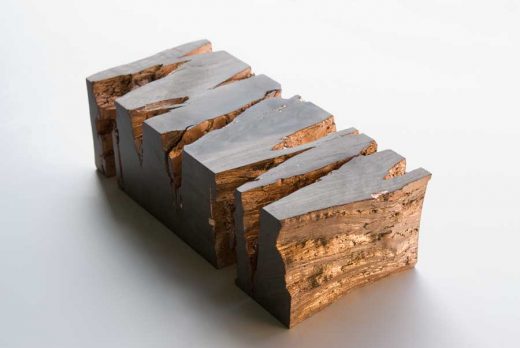
image courtesy of architecture practice
Lausanne Museum Building
Ice Sports Center Lausanne
Design: Mauro Turin Architects
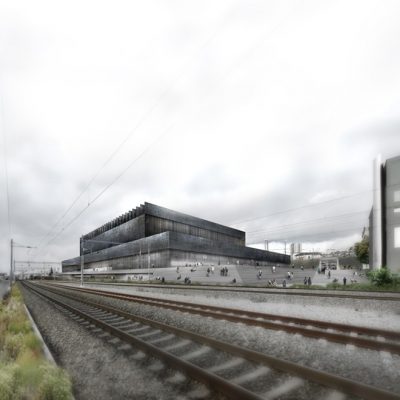
image courtesy of architects practice
Ice Sports Center Lausanne
Digital Origami Tigers at 2016 Lausanne Light Festival
Design: LAVA
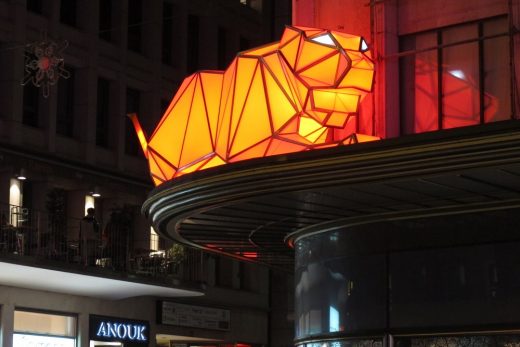
photo from architects
Digital Origami Tigers at Lausanne Light Festival
Rolex Learning Center Building
Children’s Hospital at Lausanne University Hospital
New Swiss Architecture
Contemporary Swiss Architectural Projects, chronological:
Swiss Architecture Designs – chronological list
Swiss Architect office : Contact details
Comments / photos for the Aux Entrepôts Lausanne Building Designed by KCAP page welcome

