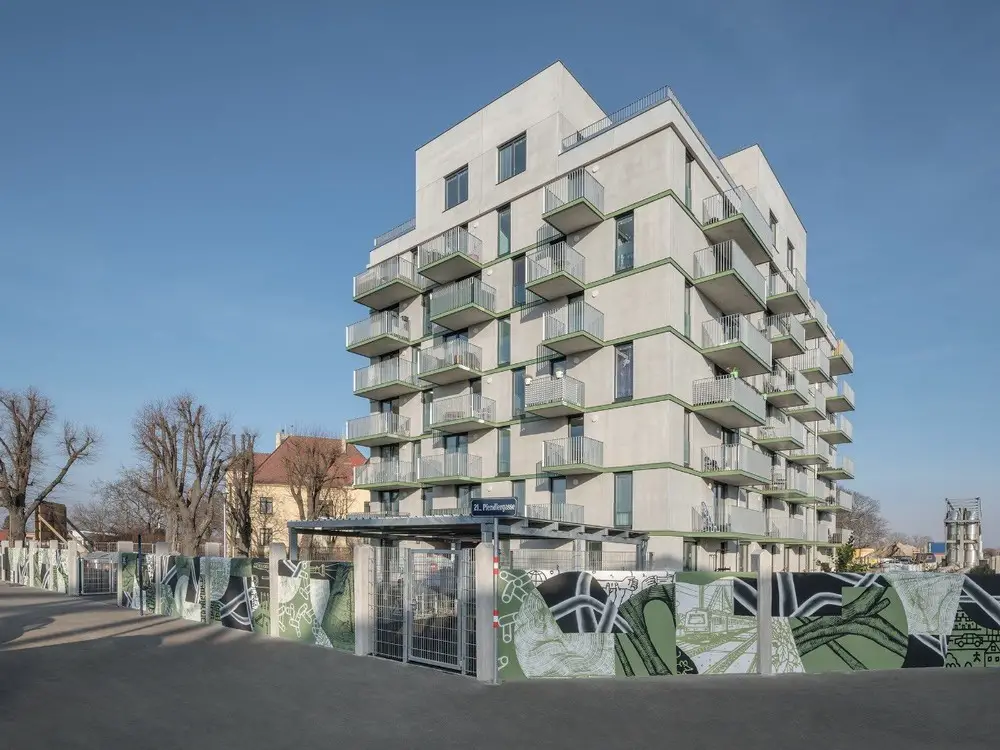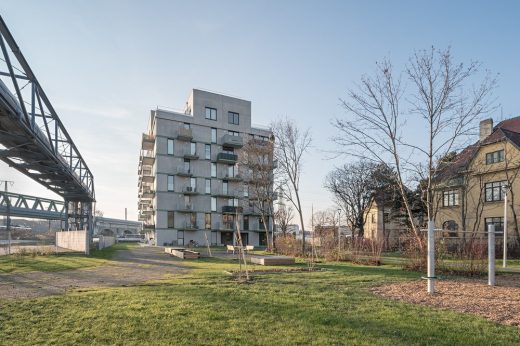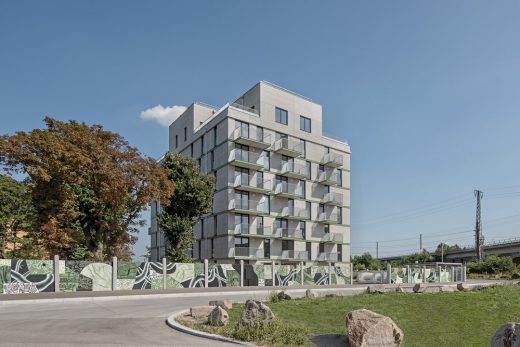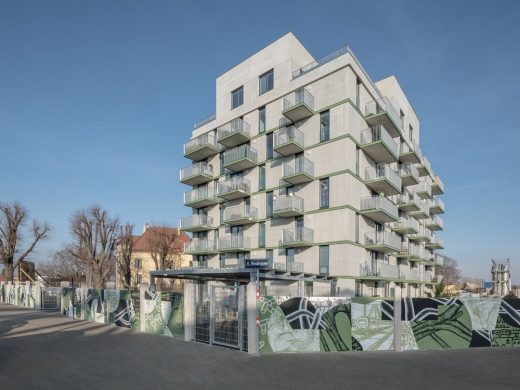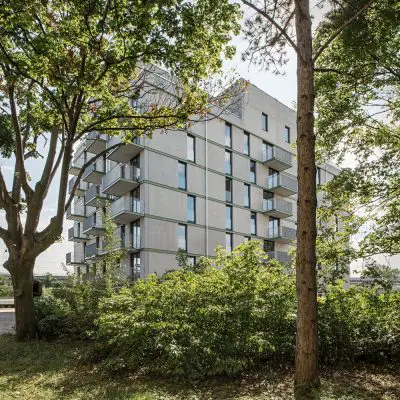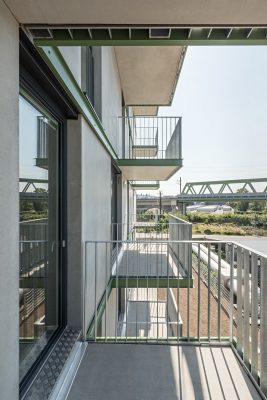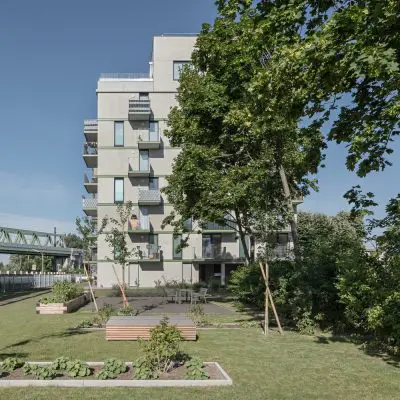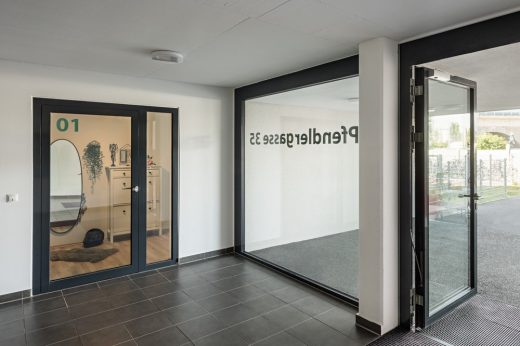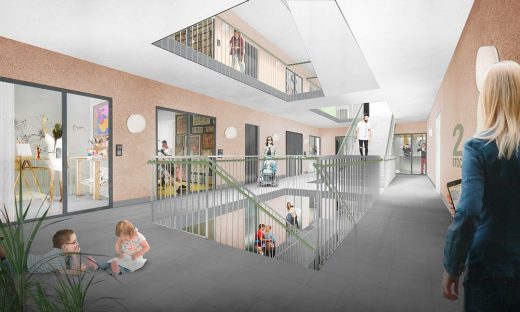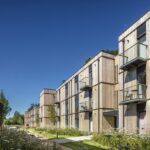Neu Leopoldau Housing, Vienna Residential Building, Photo, Contemporary Homes Design Images
Neu Leopoldau Housing in Vienna
17 May 2021
Neu Leopoldau Housing
Design: feld72 Architekten
Location: Vienna, Austria
On the site of Vienna’s former “Leopoldau” gasworks in the 21st district, the Neu Leopoldau neighbourhood incorporates the existing listed buildings to create a new residential community with “young living” in mind – that is, specifically oriented to the needs of young people. Neu Leopoldau is part of the IBA_Wien, Vienna’s International Building Exhibition 2022 with a focus on New Social Housing.
Monolith at the entrance to the quarter
At the entrance to the site, feld72’s social housing building gives an urban feel with its clearly defined structure, height and exposed concrete façades. The uniform, floor-to-ceiling windows and balconies are playfully offset. Metal bands in reseda green mark the transitions between the floors of the eight-storey building. The bands’ colour and symmetrical reiteration imbue the building with a sense of calm. The upper termination of the building is articulated by an attic floor with gable ends on all four façades. The entire composition of grey and green tones blends in seamlessly with the post-industrial context.
New social housing
The cross-quarter theme of “young living” is also reflected in the building’s layout. In this context, “young” should be interpreted as “young at heart”. The basic idea was to create an open and vibrant living space that could be used flexibly and for the long-term. It should serve as a place for lively exchange and personal development while at the same time offering areas of retreat into one’s private sphere.
All residential floors are organised according to the onion principle: the core of the house is one large staircase, naturally illuminated from above. The stairs are staggered to allow for visual relationships and communication across floors. The second ring is the so-called plus zone – a transparent transition room between the staircase and private-living areas. This is followed by two outer rings composed of a kitchen, bathroom and toilet as well as living and sleeping areas. Located on the exterior ring are the balconies and terraces.
Inspired by the historic Viennese Wilhelminian style and its characteristic windows that look onto the corridor, each apartment entrance door is made of glass, thereby opening up the apartments to passersby on the staircase. This revealing transition blurs the barrier between shared-common spaces and private spaces, rendering it fluid. In this plus zone – the residents have the opportunity to interact with each other. Whether one creates a studio, home office, library, gallery or temporary flea market – the tenants can determine for themselves how to use this space.
The building offers space for approx. 150 residents in 65 subsidised rental apartments on a floor space of approx. 4,000 m². The apartments range from 40 m² for 1-room to 75 m² for 3-rooms, all with their own balcony or terrace. 40% of the apartments are “SMART apartments” – a compact and particularly cost-effective form of living. The top floor contains maisonettes with a generous room height of 4.5 m and a panoramic view. In addition, there are two shared apartments with 130 m² each in the building. The variety of living options lays the foundation for social diversity in the building.
Ground-floor community
On the ground floor, there is a laundry room and a communal kitchen, which is available to the residents of the entire neighbourhood. Towards the east, the building opens up to an outdoor space surrounded by already existing mature trees. The space has been fully equipped with a terrace, planting beds and a play area for children and young people. To the south and the west, the site is framed by the existing wall of the former industrial site. Deliberately preserved, the wall has been partially removed and adorned on the exterior side by graffiti artists PERKUP, RUIN and SKIRL.
Modular construction
The entire house was built with insulated exposed precast concrete elements. This is a special construction method for social housing where full upgraded insulation is typically used. The wall system for residential construction (thermowand) was developed by feld72 in cooperation with the South Tyrolean concrete company PROGRESS. The co-developed method has already been employed in the construction of the Eppan residential complex (IT, 2015). Working with precast wall elements requires early and detailed planning.
When the precast elements arrive at the construction site, they only have to be assembled there and concreted out. Thanks to the fast and almost weather-independent construction, a complete floor could be completed within two weeks – and without the use of scaffolding. The precast façade is significantly more low-maintenance and long-lasting than a composite thermal insulation system.
Inside the building, the modular design and a minimum of load-bearing walls allow for flexible floor plans: smaller apartments can be joined together to form larger ones, or vice versa, as needed. The resilient building can react flexibly to future housing needs and thus remains usable in the long-term.
Neu Leopoldau Housing in Vienna, Austria – Building Information
Architects: feld72 Architekten
Category: 2-stage competition, 1st prize
Location: Vienna, AT
Completion: 2019
Client: SCHWARZATAL
Landscape partner: Simma Zimmermann Landschaftsarchitektinnen
Project management: raum & kommunikation
Sociology: Prof. Dr. Jens S. Dangschat
Project partners: Structural engineering, building services, electrics:
kppk / Fire protection: Dipl. Ing. Ianko Ivanov / Structural physics: IBO
Collaborators feld72: Yuliana Abisheva, Martin Bauer, Andreas Ettmayer, Marino Fei, Marie-Theres Genser, Ana Patricia Gomes, Raphael Gregorits, Hannah Jöchl, Adrian Judt, Gerhard Oberhofer, Valentina Ramona Paul, Alexander Seitlinger, Rebecca Sparr, Elian Trinca
Art intervention: PERKUP, SKIRL, RUIN
Visualization: RIVIERA | MORETTI
GFA: 5.400 sqm
Pictures: Hertha Hurnaus
Neu Leopoldau Housing, Vienna images / information received 170521
Location: Vienna, Austria
Architecture in Austria
Vienna Architecture Walking Tours by e-architect
Austrian Residential Architecture
house e, Linz, Austria
Design: Caramel Architekten
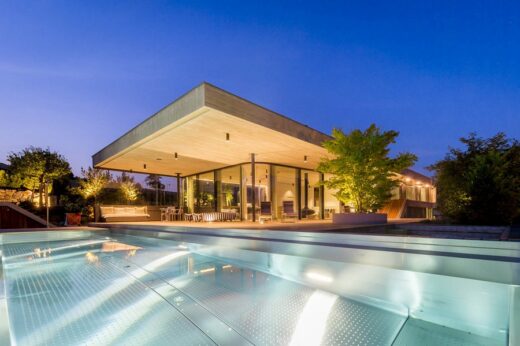
image from architects
house e by Caramel Architekten
House H – family house, Linz, Upper Austria
Design: Caramel Architekten ; interior friedrich stiper
House H
House P, Klosterneuburg
Design: Caramel Architekten ; barbara s. bovelino
House P
Austrian Architecture
Intercity Vienna
SADAR+VUGA
Intercity Vienna
Bergisel Ski Jump, Innsbruck, Tyrol
Zaha Hadid Architects
Bergisel Ski Jump
Comments / photos for the Neu Leopoldau Housing, Vienna page welcome

