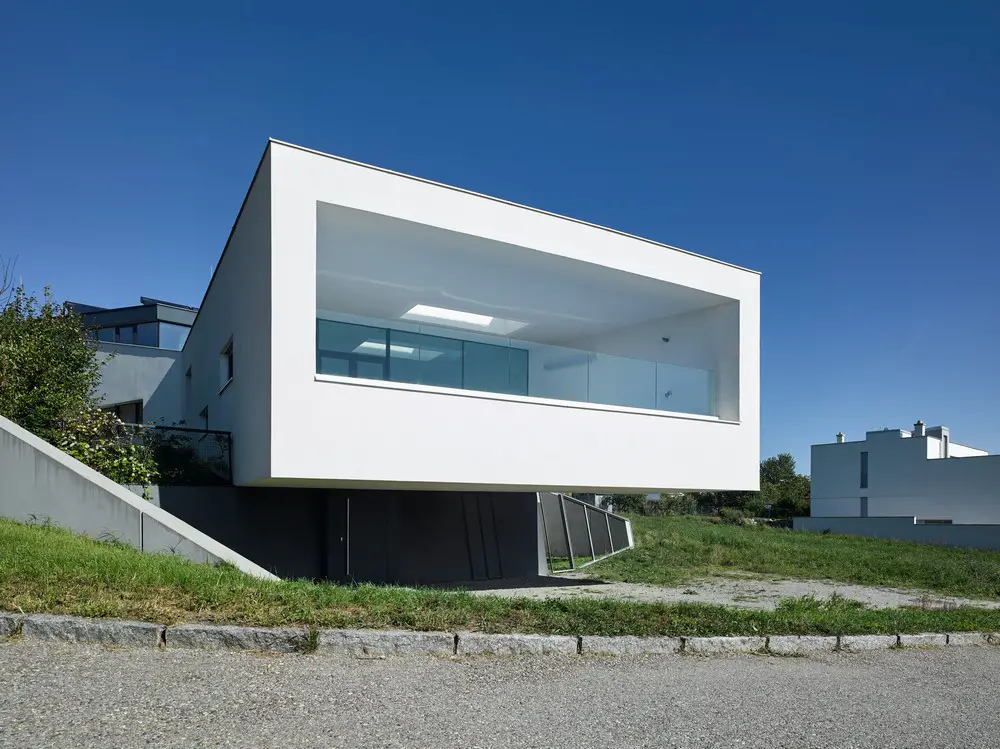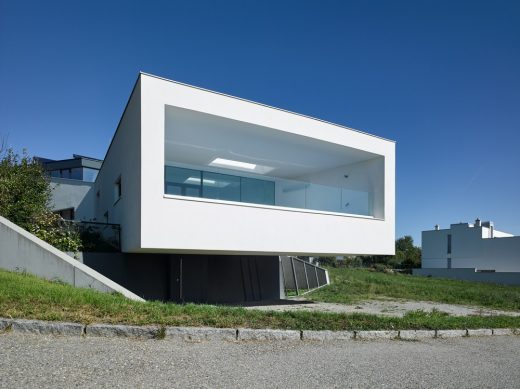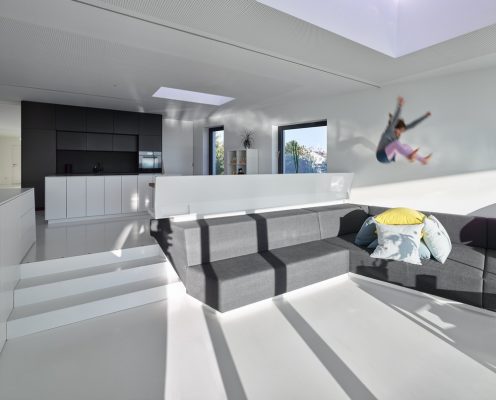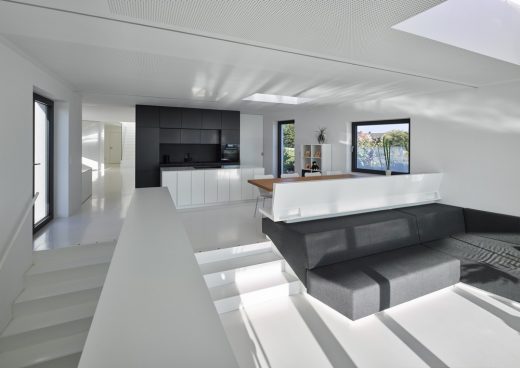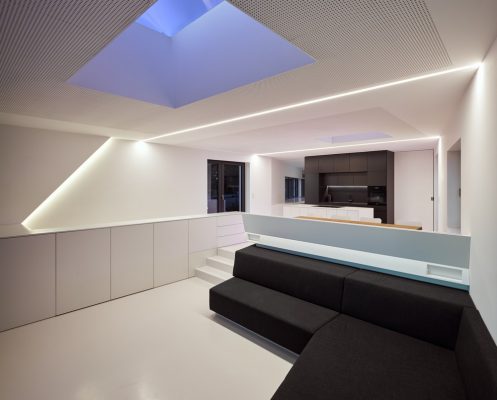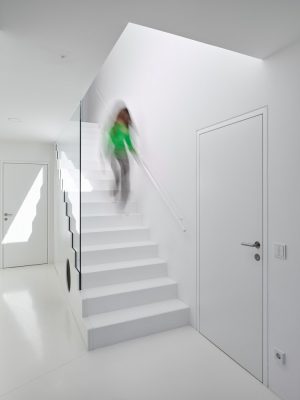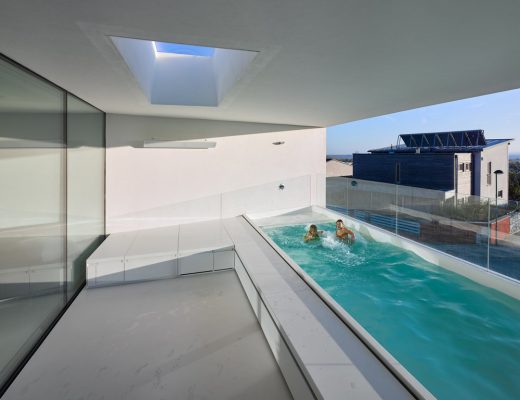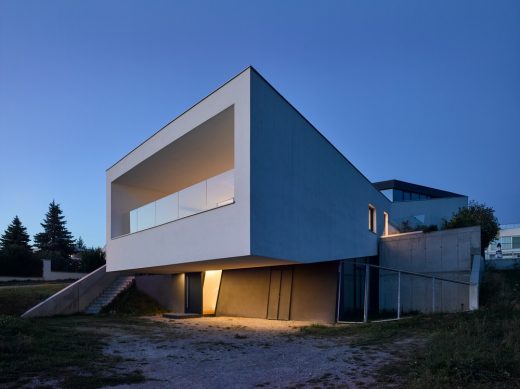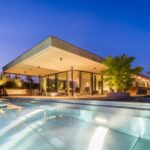White House Burgenland, Neusiedl am See Building News, Austrian Architecture Design Photos
White House in Neusiedl am See, Austria
9 July 2021
White House – Neusiedl am See Property
Design: X Architekten
Location: Neusiedl am See, Burgenland, Austria
Driven by the desire to have their own house, the young family was able to find the perfect plot of land in Neusiedl am See. The professional connection to Vienna International Airport and the close proximity to Vienna, Bratislava and Budapest were just as decisive for the choice of property as the hillside location on Kirchberg and the resulting view of Lake Neusiedl.
Due to the high land prices in this sought-after location, it was necessary to fit a large space programme into a relatively small plot of land. All rooms for the family were to be accommodated in one large and continuous floor. This leads to the fact that the White House occupies most of the property and the few outside rooms have to be designed very consciously.
Squeeze it!
The shape of the building is based on a rectangular body which is squeezed together in the middle (Squeeze it!). This architectural operation results in a deformed body with a constriction in the middle and widenings at both ends. The deformed body ideally meets the requirements of the large space program and the possibilities of the property and is the foundation for the development of the architecture of the house.
Form and programme
The resulting tight spots provide the necessary space for the two gardens on the west and east sides of the property. The northern widening offers a lot of space inside for the bedrooms and the bathrooms.
The path through the house is attractive due to the diagonal lines and the resulting space expansion and is used as an extended living and working area. The southern widening opens the entire living area towards Lake Neusiedl. The loggia with the outdoor pool with direct connection to the living room behind is suspended in this funnel-shaped space. The two gardens and the pool loggia are the outdoor spaces for the main floor.
On the valley side, where the basement emerges from the grounds, is the entrance. The widely projecting pool loggia protects the entrance area from the weather. The front area is a natural gravel lawn. Next to the entrance is a guest apartment with a small private garden courtyard.
On the hillside, an open-plan group of rooms is installed above the main floor in the protection of the raised exterior walls on the north side. The large roof in front of the house can be used as a terrace in a further stage of development, thereby reclaiming the built-up area as an external surface. From this quiet location one can enjoy the best view of the lake.
Due to the vertical staggering, the building height restrictions imposed by building law are optimally exploited. The sloping upper and lower edges of the white volume underline the dynamics of the form.
Materials
The architectural concept of a deformed homogeneous body is followed in the choice of surfaces, which are homogeneously white inside and outside. The facades consist of a full thermal insulation with an additional smoothing layer, the floors of a white polyurethane coating on cement flooring, the furniture of white mineral panels. The pool is coated with a white PVC foil. The dynamics of the form is continued with the LED light bands of the interior lighting that run across the surfaces.
A dog has recently been added to the four children, all of whom feel at home in the universe of the house’s rooms.
White House, Neusiedl am See, Austria – Building Information
Location: Neusiedl am See, Burgenland, Austria
Client: Familie D
Planning: X ARCHITEKTEN
Useful area: ca.400sqm
Planning data
Competition 2009
Completion 2019
Photos: Gebhard Sengmüller
White House, Neusiedl am See images / information from X Architekten
Location: Neusiedl am See, Burgenland, Austria
New Architecture in Austria
Contemporary Austrian Architecture
Office for Pastoral Care in Linz
Design: xarchitekten
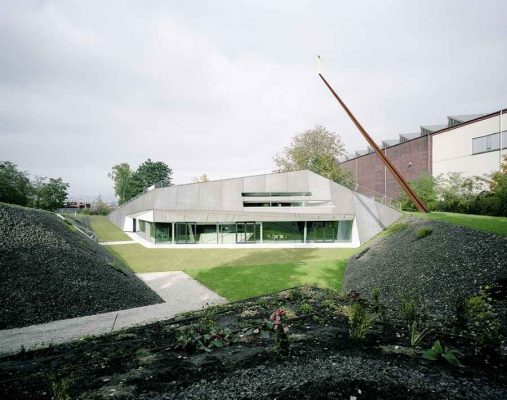
photograph : David Schreyer
OASIS Linz Building
house e
Design: Caramel Architekten
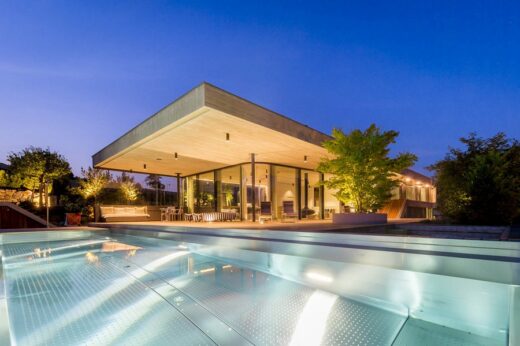
photo : Martin Pröll and Caramel
Musiktheater
Design: Terry Pawson Architects
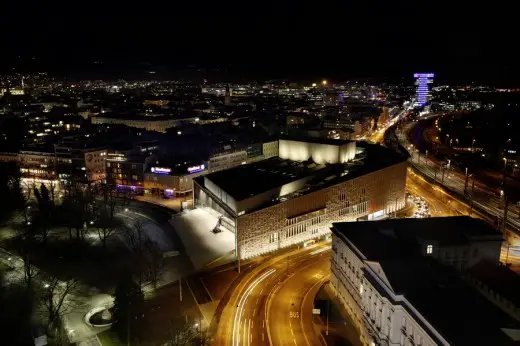
photo : Helmut Lackner
Musiktheater in Linz
Verkaufs- und Finanzzentrale voest alpine Stahl Gmbh
Dietmar Feichtinger Architectes
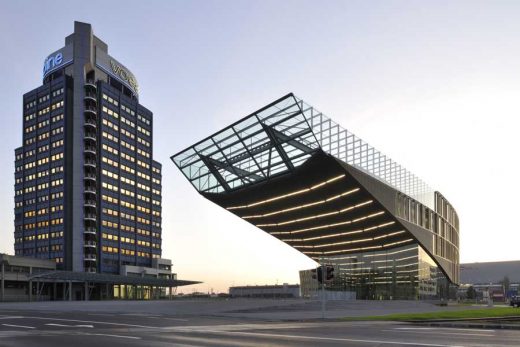
photograph © Josef Pausch
Voest Steelworks Linz
Juwelry Mayrhofer, Linz
Design: xarchitekten
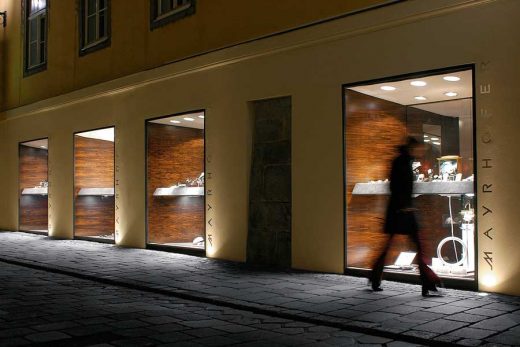
pictures : Max Nirnberger, Lorenz Prommegger
Juwelry Mayrhofer
Austrian Architecture
Major Recent Austrian Architecture
Intercity Vienna
Design: SADAR+VUGA
Intercity Vienna
Bergisel Ski Jump, Innsbruck, Tyrol
Design: Zaha Hadid Architects
Bergisel Ski Jump
Comments / photos for the White House, Neusiedl am See – Austria Architecture design by X Architekten page welcome

