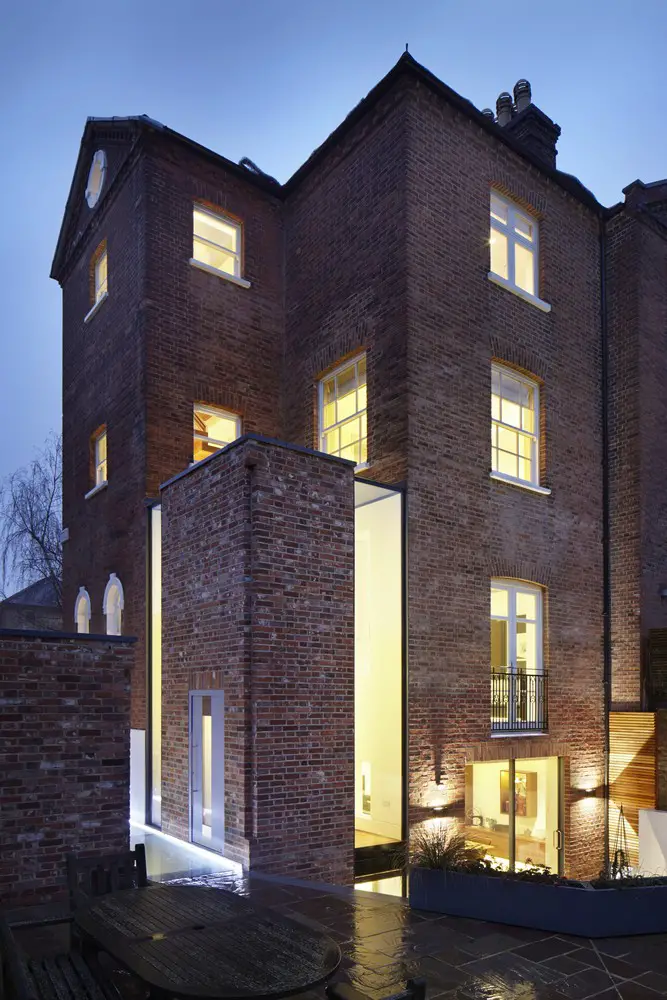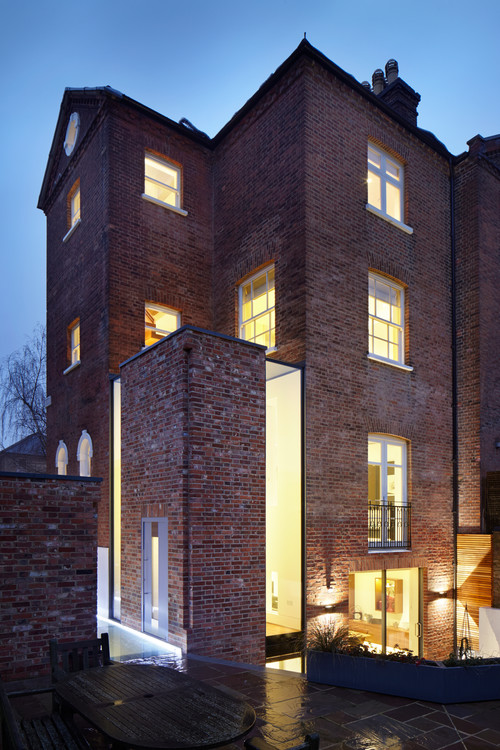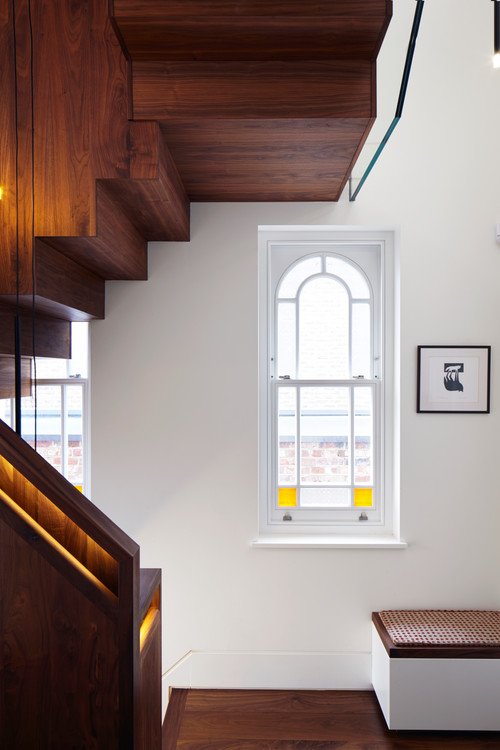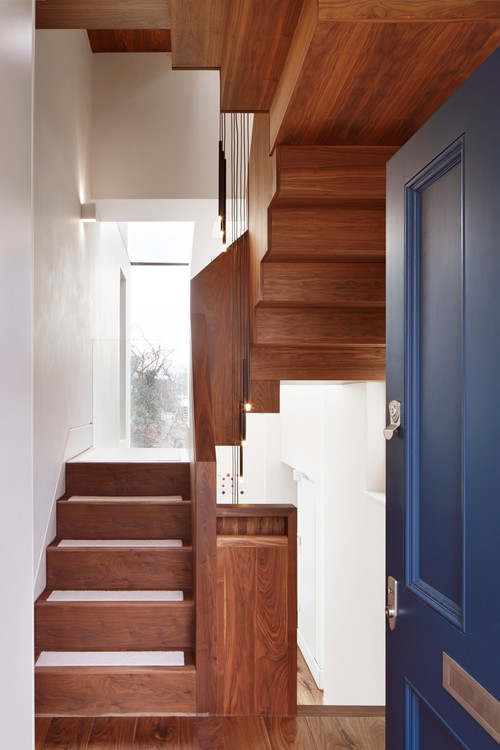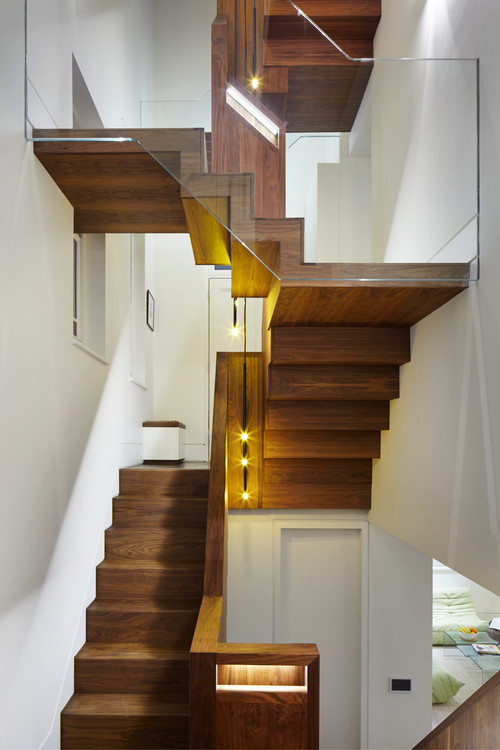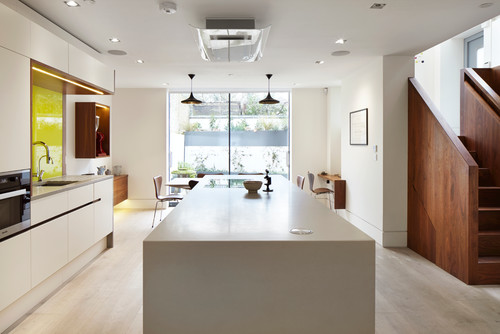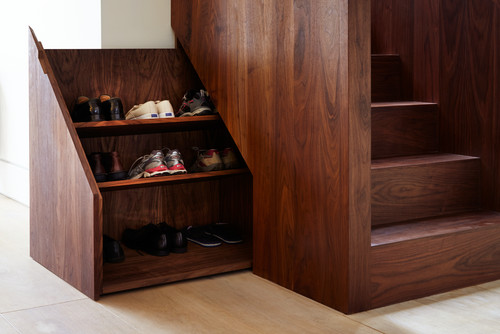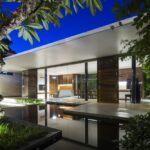Tour a Japanese-Inspired House Extension, Architecture Images
Tour a Japanese-Inspired House Extension
High Ceilings, Clever Storage Features and a Beautiful Walnut Staircase – Architectural Article by Houzz
31 Jul 2017
Japanese-Inspired House Extension
High ceilings, clever storage features and a beautiful walnut staircase make this project in southwest London anything but ordinary
Full article first published on Houzz
Although a generous home in terms of rooms, this semi-detached property in southwest London was awkwardly arranged when Lizzie Webster of Fraher Architects first saw it. ‘The building was a series of disjointed, cellular rooms that came off a cramped staircase,’ she says. ‘There was a lot of vertical space, but no real connection between the floors.’
The family living here wanted to completely overhaul the house. They extended it down and out, adding a neat extension into an infill site at the rear of the house. But perhaps the most striking addition is the black walnut staircase. ‘We built a new staircase to link all the levels together,’ says Webster.
‘It also creates double-height spaces throughout, which helps to boost light levels and make the house design feel more generous.’ And, with the lights on at night and its tall windows glowing, it’s easy to see how the new extension earned its nickname ‘the lantern’.
Extension at a Glance
Who lives here A family of four
Location Southwest London
The property A semi-detached house built in the early 20th century
Size 5 bedrooms, 4 bathrooms
Architect Lizzie Webster of Fraher Architects
Completed July 2014
This family home is arranged over five floors, with a loft room on the third floor and bedrooms on the second and first floors. The front door opens onto the upper-ground floor, which contains a living and music room. On the lower-ground floor, the extended kitchen and dining space lead downstairs to a series of rooms that stretch right under the garage, seen here to the left. In this basement level is a snug, a guest suite, an additional bathroom, storage space and a gym.
As well as the house being extended downwards and outwards, all the floors and walls were removed and the building was stripped back to the existing external walls.
‘We had originally submitted plans for this infill extension to be full height,’ says Webster. But the planning process was lengthy and the authorities put a limit on the height of the extension. ‘However, it still works beautifully,’ she continues. ‘It was always meant to be lightweight, adding to the house without compromising its period aesthetic.’
At night, the 6m-high glazing on the extension creates strips of glowing light, giving it a lantern-like appearance.
Get expert advice on planning permission
The owners had lived overseas and were influenced by Japanese design, which incorporates a lot of natural materials. ‘There had also been a huge tree in the back garden, which we had to fell because it was dangerous,’ says Webster. ‘So the idea behind the staircase was to create an internal tree that grows up through the house instead.’
Original windows have been preserved on the upper-ground floor and are beautifully framed by the dark wooden staircase, which is made from American black walnut.
Discover how you can make more of your staircase
There is a second entrance to the house that opens directly onto the staircase landing between the upper ground and first floors. ‘The staircase is in the main body of the house so you get double-height space by the front door,’ explains Webster. The front door, seen here, is at the bottom of these stairs. ‘This encourages the view right through to the back of the house, too. The staircase has basically created a five-storey light well.’
The house was renovated following a robust sustainability strategy, and it includes increased glazing so it benefits from passive solar gain. It also contains a heat recovery (MVHR) system, internal thermal insulation and an airtight design, which results in a dramatic lowering of its carbon footprint.
The staircase now runs from the bottom of the house to the top in one logical, vertical rise. This is a huge improvement on what had existed originally. ‘Before, you had to cross the house on certain levels to access the next set of stairs,’ says Webster. ‘By positioning the staircase all on one side, we liberated the floor plan, creating open spaces that weren’t eaten into by staircases.’
Rather than install completely solid timber balustrades, the staircase has glass sections, which give a better view of the stairs as they rise up through the house. ‘It also allows light to flow through the space,’ says Webster.
The staircase is compact in size, with a floor space of approximately 2.5m by 3m. ‘The staircase is a very complicated design and it was difficult to get it to feel generous on what is quite a tight footprint, while trying to make it user friendly,’ says Webster.
The owners were also keen on it being carpeted, so Webster designed the treads with carpet inlaid into each one, so as not to obscure too much timber. ‘This also emphasises each step,’ she says, ‘so you really feel you are climbing up through the house.’ The handrail has been smoothly carved and recessed into the framework, which is also lit inside. ‘You feel more like you are stroking your way up rather than walking up,’ says Webster.
Staircase, all joinery and cabinets, built by Fraher and Co, a sister company to Fraher Architects.
On the lower-ground floor, the house was also extended to make space for a large kitchen and dining room, with access to the garden.
The kitchen worktops are quartz with a hob built into the island. An extractor fan is fitted neatly against the ceiling, so that views out through glass doors to the garden are not interrupted.
All kitchen cabinets, Fraher and Co. Wide format Oak flooring from Havwoods.
Find kitchen storage items to make your kitchen more efficient
The new kitchen includes cabinetry that was built bespoke for the space. The American black walnut used on the stairs is also found in the kitchen, to link it with the staircase, while the colourful splashback is glass set over a painted section of wall. A clever larder unit pulls out from behind the splashback.
Find out how to commission bespoke furniture
The dead space where the stairs meet the lower-ground floor has been transformed into nifty shoe storage. Shelves pull out to reveal beautifully designed shoe storage and, when it is closed, it’s almost impossible to tell that it is there.
Check out creative ways to display and store your shoe collection
Tour a Japanese-Inspired House Extension images / information received 310717
Japanese Architecture
Japanese Architecture Developments
Japanese Building Developments
Comments / photos for the Tour a Japanese-Inspired House Extension article page welcome

