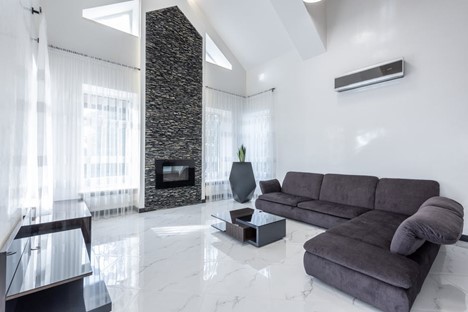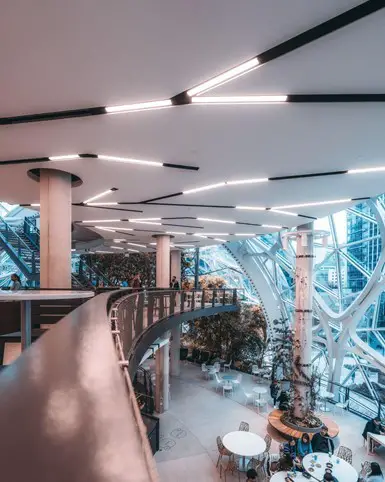Living and insulation under earth tips, Below ground houses, Interior design warmth guide
Living and insulation under earth
8 March 2022
Homes can be designed by architects and built by handy people in many ways that differ from the traditional homes with four walls and a roof on top of it that nowadays everyone is used to building. Homes that are built under the earth with soil or vegetation nearby the walls or that are buried completely underground are something of another dimension.
The earth sheltered houses are kind of perfect for people that are searching for a sustainable living. A home that can withstand the climate even better than the traditional houses. Let’s try and understand these types of homes and learn that the environment is less impacted by these kinds of homes.
Earth covered homes
These types of homes only cover the roof with earth. These types of roofs are typically called “green roofs” or “earth roofs”. The roof can be built from dirt or soil while more intricate roofs feature lush foliage and vegetation. The walls can be insulated with xps isolation (Dutch: xps isolatie) that protects the house walls against the environment.
In-hill houses
The in-hill homes are being designed by expert architects and become built into a slope or hill whereby one wall is facing out while the rest of the walls and the roof are being covered by earth. These buildings are built above the ground level.
These homes are mostly located in areas where the exposed wall can face south, to absorb as much sunlight and thereby warmth as possible. If there is sunlight needed in particular rooms, the rooms are placed closer to the exposed wall. Rooms that don’t need light, for example storage areas or bathrooms are placed more far away from the exposed wall that is receiving the sunlight.
Bermed houses
Earth that is pushing against the walls and covering the roofs are bermed homes. The earth is acting like an pir osb plate (Dutch: pir osb plaat) which works as an insulator and helps retain the temperature and is storing the heat. The soil surrounding the house helps manage storm drainage since the earth against the walls slopes away from the house. For extra drainage, pipes and drains will do the job. A bermed house has fewer issues with moisture than underground homes since the berm houses are built above or partly below surface level.
Underground homes
Underground houses are built completely below the surface or ground level and are most of the time supplied with a central, open atrium or courtyard to get light and air inside the building. If you are looking for a peaceful and less noisy surrounding, these houses are fit for the job. The rooms that need heating are situated in the center. The risks of these types of houses are that if the construction of these homes have been performed poorly the humidity, condensation or mold can become a problem. For this reason the underground homes are best to be built in warm climates to prevent these problems.
Comments on this guide to living and insulation under eartharticle are welcome.
Underground and Heating Articles
Underground / Heating Posts
How To Fix A Cold Designer Radiator
Home Articles
Home Design Posts
6 common interior design mistakes to avoid

Ultimate checklist for renovating your home
Choosing a cohesive design style for your home
Comments / photos for the Living and insulation under earth advice page welcome






