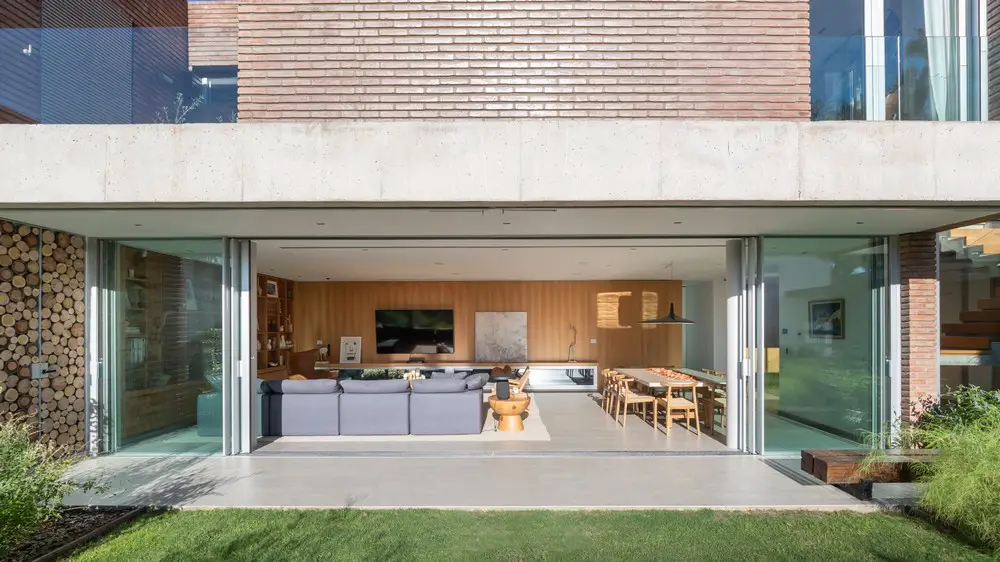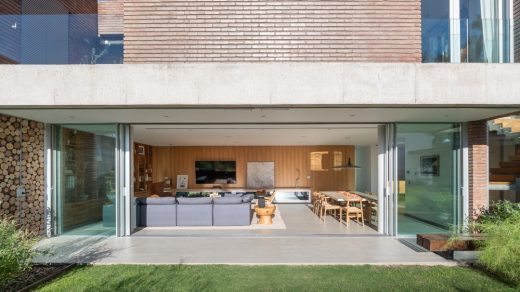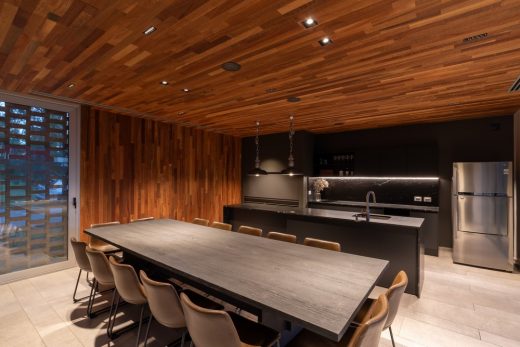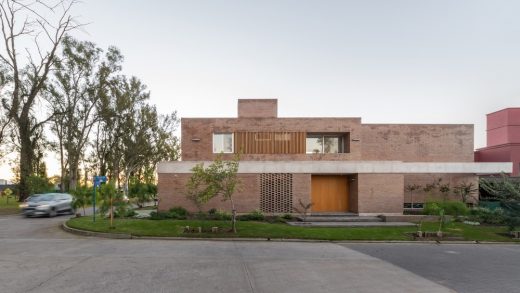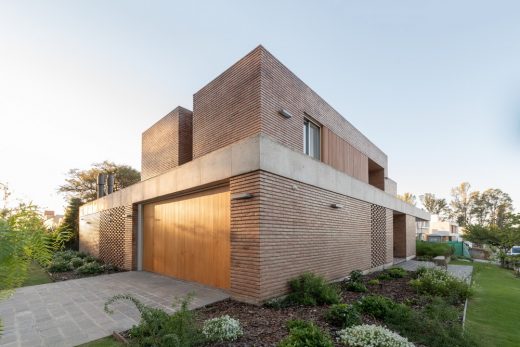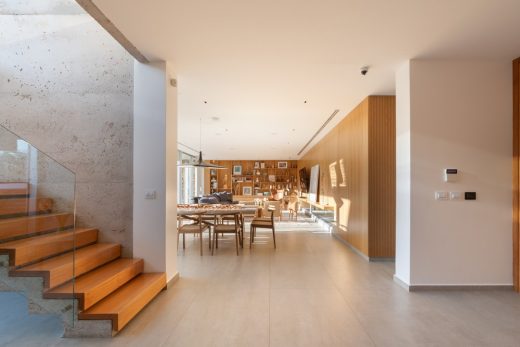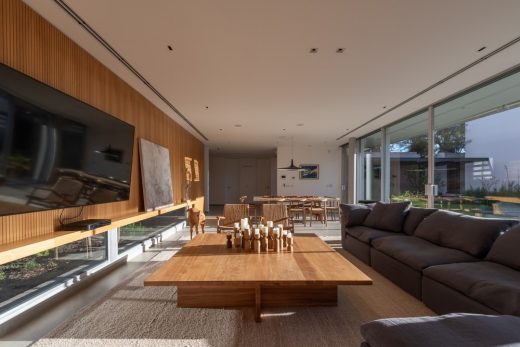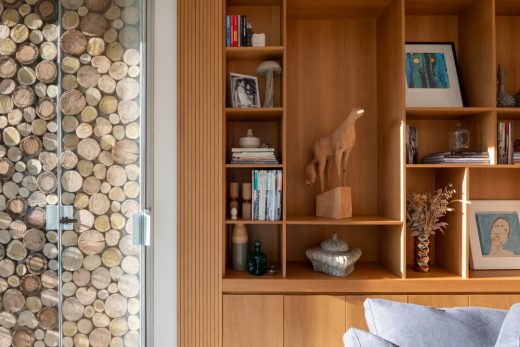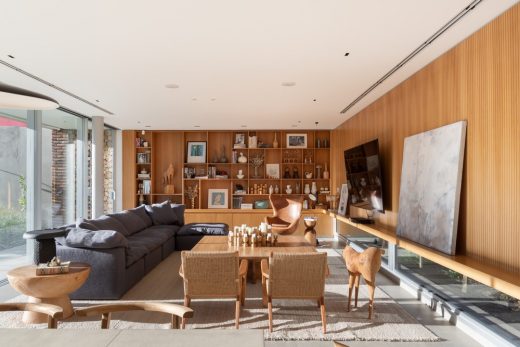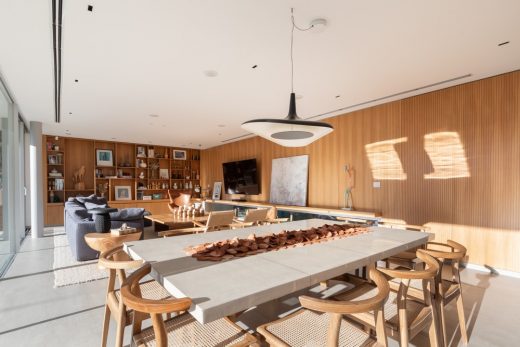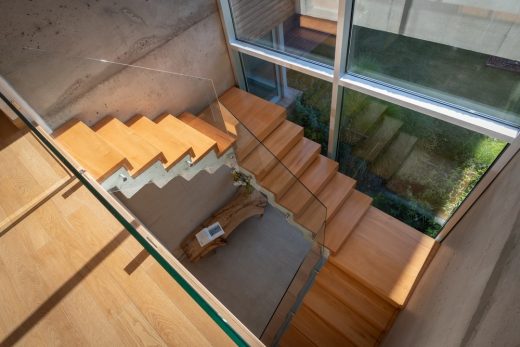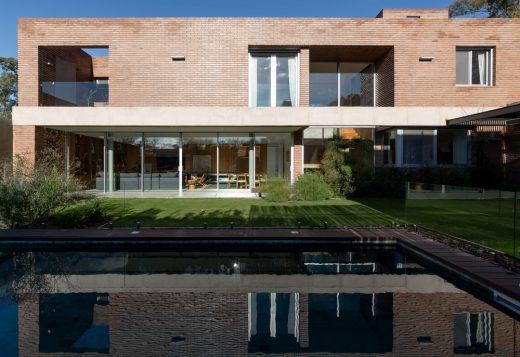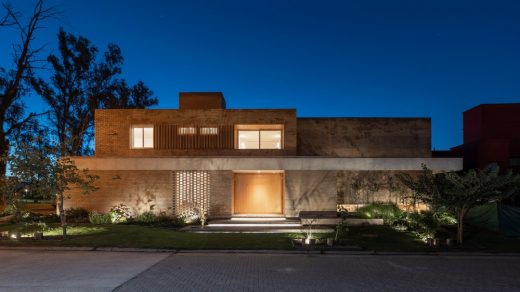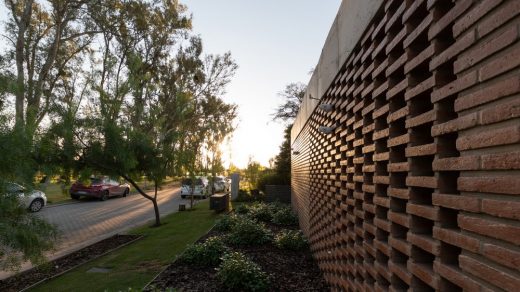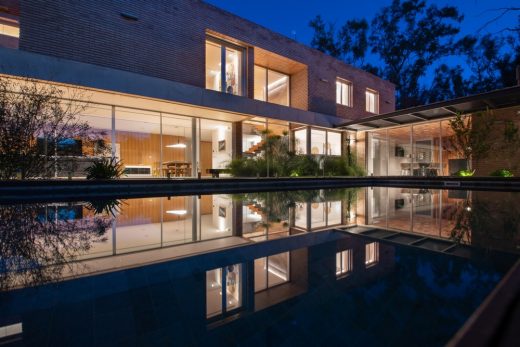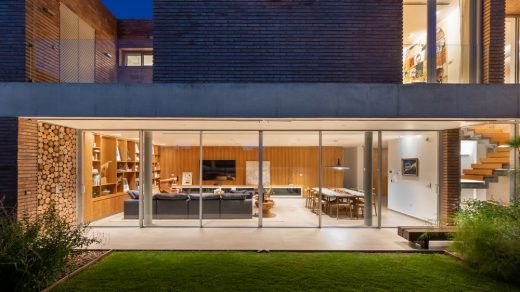Villa Santina, Valle Escondido Residence, Córdoba Home, Argentinian Real Estate Design, Architecture Photos
Villa Santina in Valle Escondido Córdoba
28 May 2021
Villa Santina
Design: ESTUDIO OPACO
Location: Valle Escondido, Córdoba, Argentina
Villa Santina is located on a corner lot facing a historic school, we sought to protect the house from the outside and open it completely to the inside. The project was designed on two levels, a ground floor for the social area and an upper floor for the private area.
On the outside, brick prevails for the entire envelope, even being used as a screening to intensify the privacy. Concrete was also used as a complementary element that appears outside and inside the house.
These locally sourced materials were strategically chosen for their durability and insulation properties that obstruct much of the heat from entering the home.
Inside, we sought to generate spacious and bright spaces that accompany the life of this young family. Wood was commonly used for all furniture, floor, and ceiling finishes as a way to bring warmth into the home.
At the entrance, you are greeted by a floating staircase and a large window that erases all boundaries between the inside and outside garden.
For the private sector, two wings were created, one for children and one for parents with a private terrace.
The project was carefully designed to adapt to future changes the family will have in the upcoming years.
Villa Santina in Valle Escondido, Córdoba – Building Information
Architecture Office: ESTUDIO OPACO
Contact email: [email protected]
Construction completion year: 2020
Constructed area: 420 sqm
Location: Valle Escondido, Córdoba, Argentina
Additional credits
Architects In Charge: Pascuale Franco & Ordoñez Rosario
Design Team: Pascuale Franco & Ordoñez Rosario
Photographer: Architect Gonzalo Viramonte
Villa Santina in Valle Escondido Córdoba images / information received 260521 from ESTUDIO OPACO
Location: Valle Escondido, Córdoba, Argentina, South America
Architecture in Argentina
Contemporary Argentina Architectural Projects
Design: Andrés Remy Arquitectos
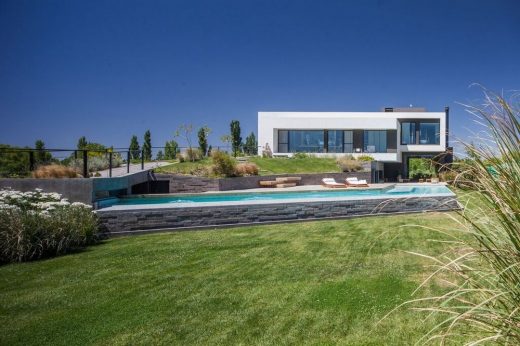
photo : Alejandro Peral
Ramp House in Patagonia
Design: Estudio Ramos, architects
photograph : Daniela Mac Adden
Nordelta Tigre Yacht Club House
Córdoba Architecture
New Ice Cream Café Building
New Café Building in Córdoba
Architects: GGMPU Arquitectos + Lucio Morini
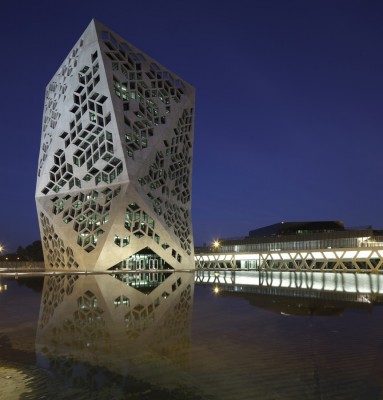
photograph : Claudio Manzoni
Bicentennial Civic Center Córdoba Argentina
Comments / photos for the Villa Santina in Valle Escondido Córdoba design by ESTUDIO OPACO in Argentina page welcome

