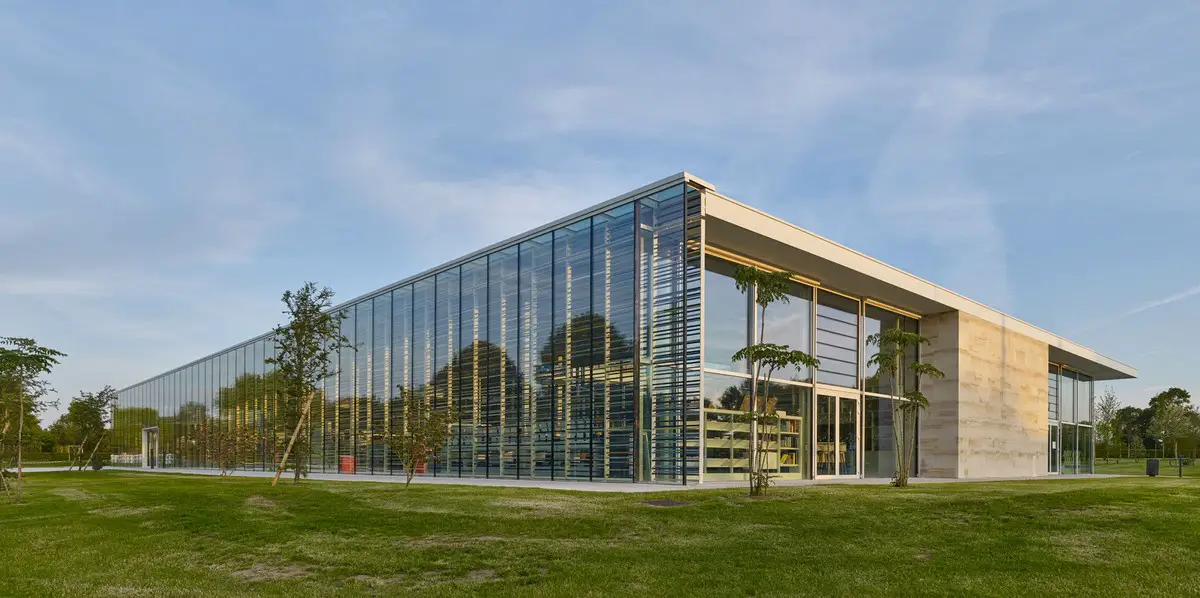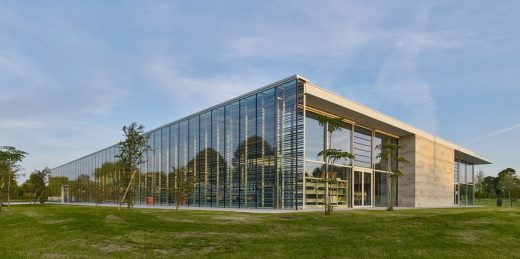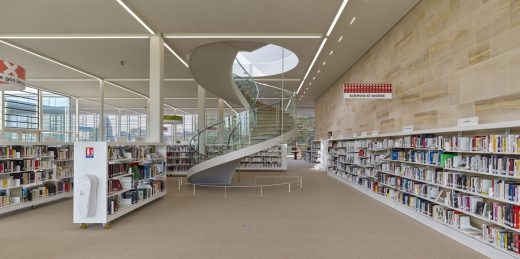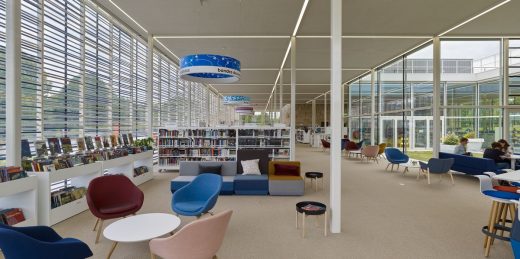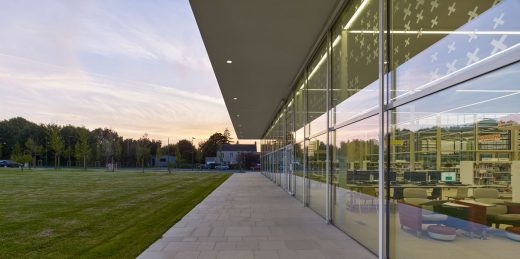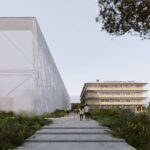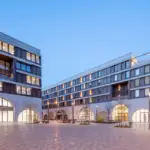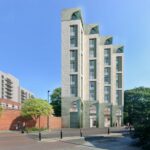Bayeux Media Library Normandy Building, Serero Architectes France, French Architecture Images
Bayeux Media Library in Normandy
4 June 2021
Bayeux Media Library Normandy Building News
Design: Serero Architectes
Location: Bayeux, Calvados department, Normandy, northwestern France
Photos © Didier Boy de la Tour
Landscape-building and urban showcase
Standing beside the beltway surrounding the dense center of Bayeux with its winding narrow streets, the new Bayeux Media Library is thoughtfully integrated into the rich historical context of the town. The project rises on an open plot connecting the historic center with the town’s future development zones, creating splendid views of the cathedral.
This exceptional situation required very careful treatment, with the architect choosing to propose a transparent, landscape-building to serve as a genuine urban vitrine. The project design expresses an open relation between the interior and exterior with the patio and outdoor reading terraces on the south side open to the media library’s various uses and users.
Each space has its own light sources – skylights, light entering from central patio, light softened by a metal mesh skin on the north side – ensuring clear, legible interiors. The result is a highly transparent library with easy access to the works available for consultation. The entrance, placed in the northeast corner of the building, opens on a forecourt set back from the urban intersection.
Historical references and minimalist design
The history of the town and of the Bayeux Tapestry are indissociable. Also known as the Queen Mathilde Tapestry, it was woven and embroidered in the 11th century. It inspired the design of the media library’s north façade. Stitch by stitch and thread by thread, embroidery was applied to the fabric to form the tapestry’s semiotic elements.
The Boulevard Ware façade of the library is entirely glazed and protected by a “filtering skin” composed of tubes tinted in the natural colors of the woolen yarns in the famous Bayeux Tapestry: beige, brown, bronze green, blue-black and deep blue with yellow highlights. This feature filters the views between the reading areas and regulates the luminous ambiance inside the library.
“Embroidered Architecture” filtering the views of the north façade
The “embroidered” filtering skin works in tandem with the overhanging roof on the south façade to regulate the visual and luminous ambiances inside the library and is also integrated with the method used for heating the building in winter and keeping it cool in summer. The skin is open with glazed bays on the east, south and west façades, which are equipped with roller blinds. The green roof, conceived of as a fifth façade, integrates skylights that ensure interior lighting and natural mid-season building ventilation.
Bayeux Media Library Normandy, France – Building Information
Address: 1 boulevard Fabien Ware, Bayeux, France
Program: Bayeux Media Library
Client: Bayeux Intercom
Project management: Serero Architectes Urbanistes (lead architect, furnishing assignment, interior design), Pasquini (acoustics)
Surface Area: 2 550 m² (27448 sq ft)
Calendar: 2016 – 2019
Delivery: 2019
Cost: €5,020,000 excl. VAT
Photographs © Didier Boy de la Tour
David Serero
David Serero was born in Grenoble, France, in 1974. Graduate in architecture and urbanism of Columbia University in New York and of the École d’Architecture Paris-Villemin, Prix de Rome 2004, he lived in New York prior to returning to settle in Paris in 2006.
His work is characterized by unique and personal research on materials and geometry applied to architectural skins. His project for the Bayeux Media Library attests to his thinking about the use of materials and structure.
Here he has employed it to create a highly porous space with ideal conditions of lighting for readers and for experiencing multimedia works. His projects have been featured in exhibitions in France and abroad and include the Frac d’Orléans, the Pavillon de l’Arsenal, the MOMA, the Architectural League de New York, the Villa Medici in Rome and the Mori Museum in Tokyo.
David Serero also teaches and conducts research at several schools, notably the École d’Architecture Paris Val de Seine where he is an associate professor. He is particularly interested in issues regarding structural morphology and high-performance architectural envelopes. He has also taught at Pratt Institute in New York, Columbia University and has many architecture and research workshops in France, Italy, Austria and the United States.
Bayeux Media Library Normandy, France images / information received 040621 from Serero Architectes
Location: 1 boulevard Fabien Ware, Bayeux, Normandy, northern France
New Buildings in Normandy
Normandy Architectural Projects
Garden Tennis Club of Cabourg
Design: lemoal lemoal architectes
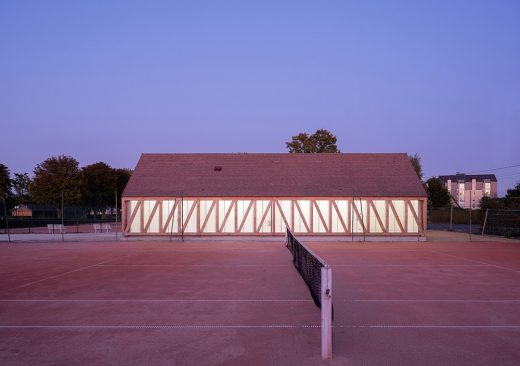
photo © Javier Callejas
Garden Tennis Club of Cabourg
Business incubator, Training centre
Design: h2o architectes
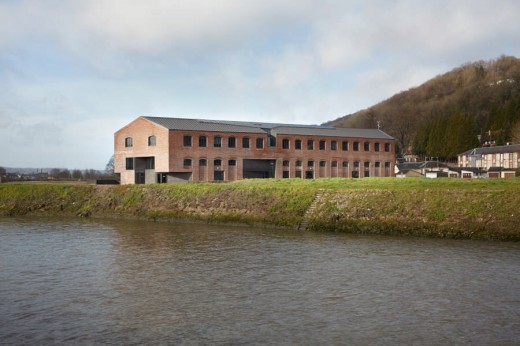
photo : Julien Attard
Business Incubator Training Centre in Normandy
La Luciole France, Alençon, Normandy, France
Design: Moussafir Architectes
La Luciole Normandy Auditorium
Rehabilitation and Extension of the Music School Louviers
Design: Opus 5
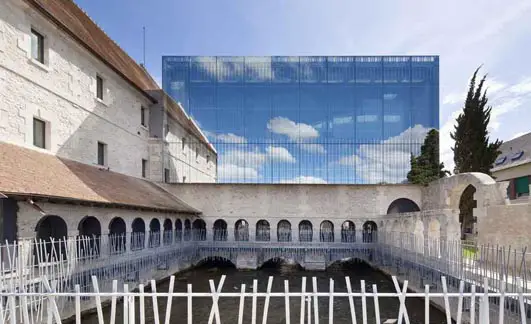
photograph : Luc Boegly
Music School Louviers
New Buildings in France
French Architectural Projects
French Architect Offices – design firm listings
Rouen Masterplan: Saint Sever – Ile Lacroix
Design: Sane Architecture
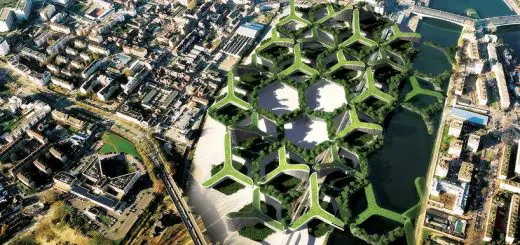
image courtesy of architects
Rouen Masterplan
Comments / photos for the Bayeux Media Library Normandy, France design by Serero Architectes page welcome

