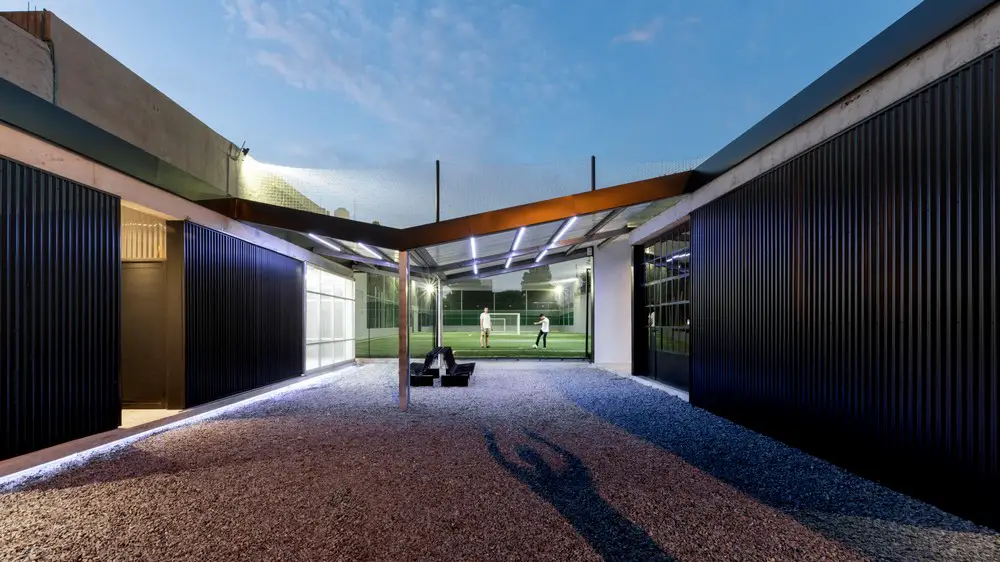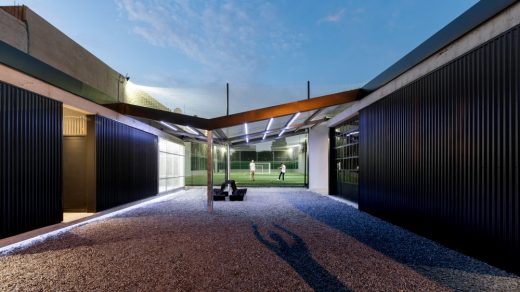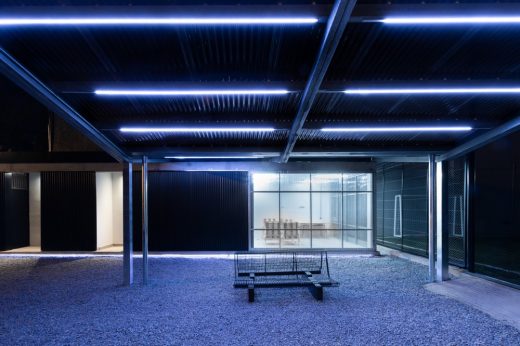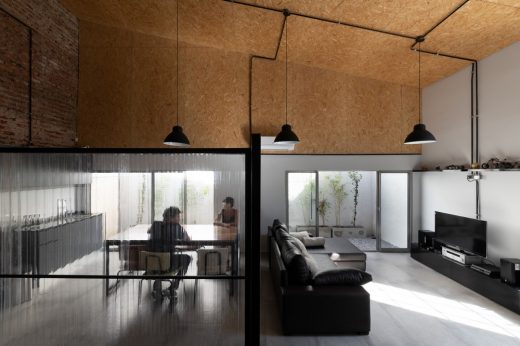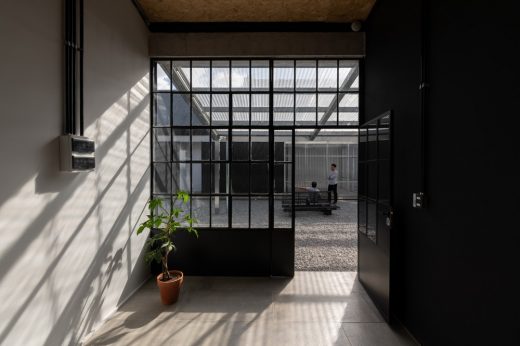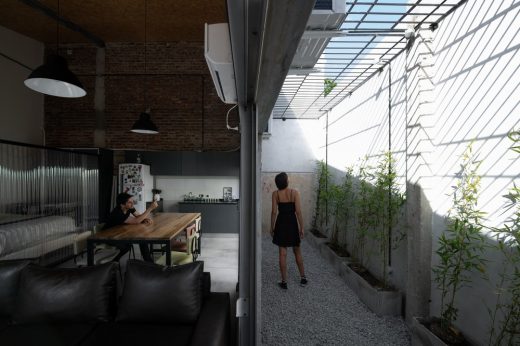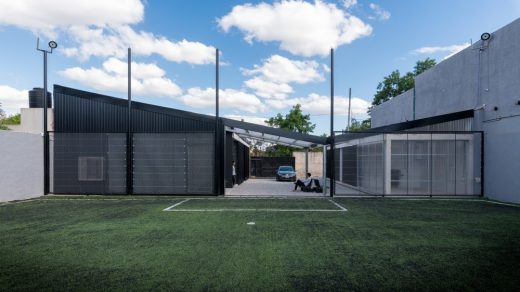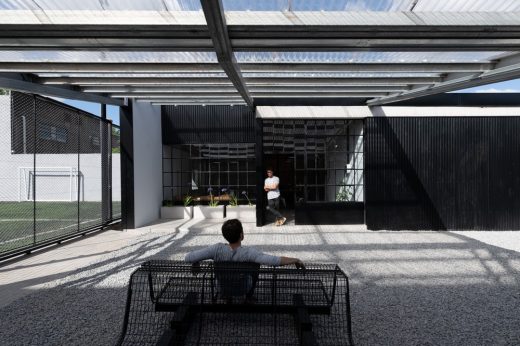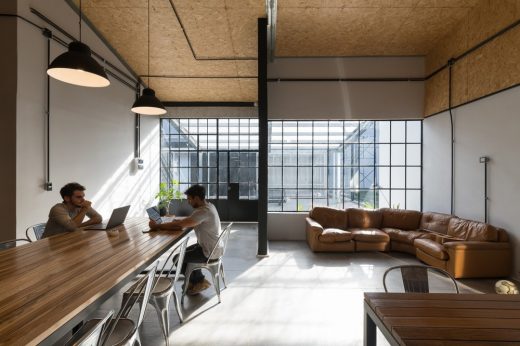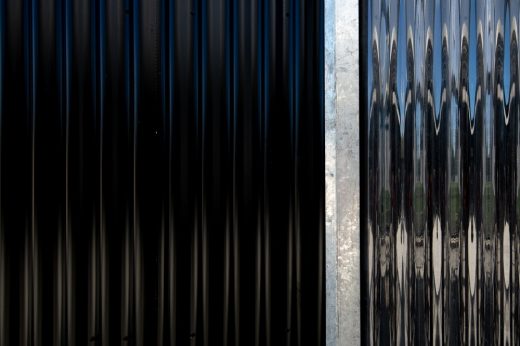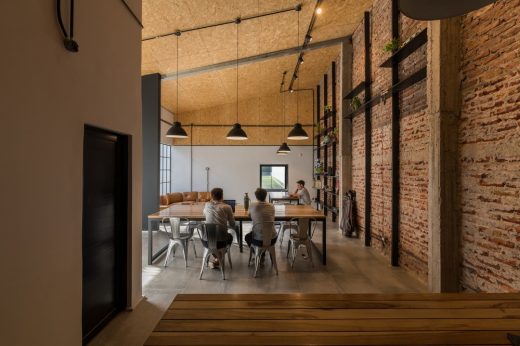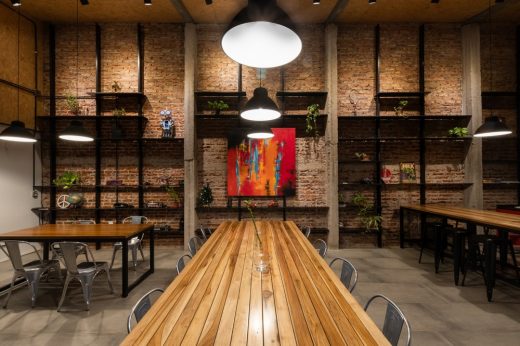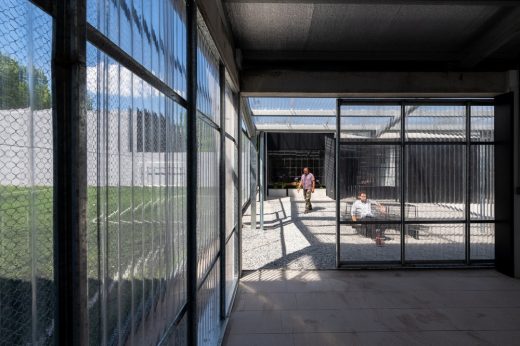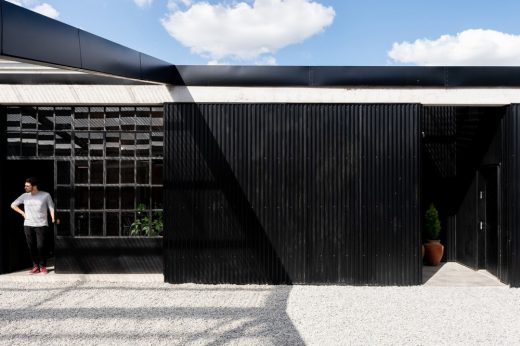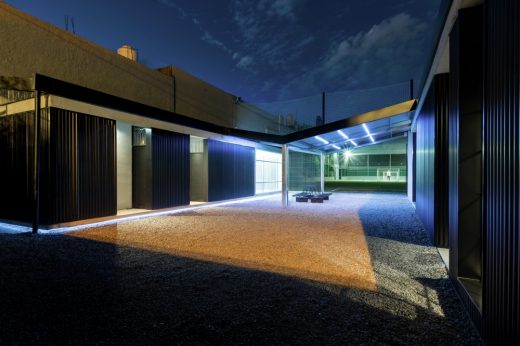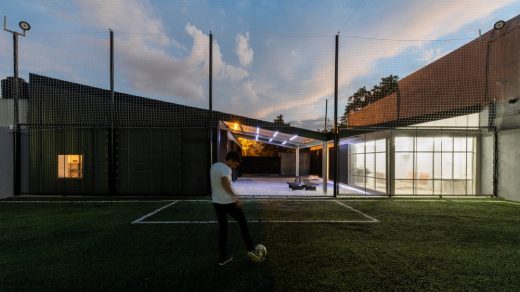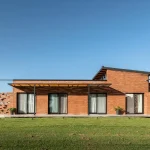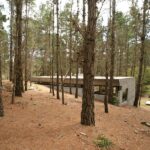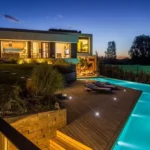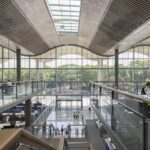UVE Saint Agustíne Club House Design, Buenos Aires Sports Facility, Argentina Architecture Images
UVE Saint Agustíne in Buenos Aires
Sports Facility Development Argentina design by Además arquitectura
17 Jan 2019
UVE Saint Agustíne Sports Facility
Design: Además arquitectura
Location: Buenos Aires, Argentina, South America
UVE Saint Agustíne
The demolition works had already begun before the design stage started. Además arquitectura had to agree to two premises that were requested from the client. First, the roof material which was going to replace de existing one, already worn out, and second, its final height.
Since this premise, corrugated black metal was the starting point of the Project.
This mixed use demanded a proper articulation between the public and the private program. During the day, the Soccer courts are used by the school students while at night, rented for public use. Therefore architecture should respond to these changing demands.
This shifting uses, reconditioning a deteriorated house into a new office, a private loft and the complementary spaces that the sporting activities demanded such as a warehouse, a locker room and a kitchen, led us to the final shape.
A new volume was created complementary to the existing one, conceiving an exterior self-determined space between both volumes. Perceived not only as a hallway but also as a visual frame towards the adjacent soccer courts.
The bigger volume contains the most relevant use, the office and the private loft. On the one hand, the office is in close relation to the public areas and the soccer courts while on the other, the loft, has its own patio and maintains its privacy, hiding the front door within the external facade.
Corrugated metal is the main material, cladding the roof and the entire exterior facade at the same time.
Both volumes are attached together by the natural extension (continuity) of the roof pitch and its structure, covered by translucent corrugated plastic. Both sides together create a “V” shape canopy, giving a sense of harmony. Rather than closing in, it´s shape and materials create a feeling of freedom and openness.
Concrete, corrugated metal, plastic sheets and brick are the main materials of the Project.
Structural and material expression combines towards a simple and “technological” architecture.
UVE Saint Agustíne, Buenos Aires – Building Information
Recycling-extending for a flexible and mixed-use
Type: Sports, office and private loft use. Recycling and extension.
Project Location (Street, City, State, Country): Eduardo Arana 636, Monte Grande, Buenos Aires, Argentina
(-34.810695, -58.460986)
Architects: Además arquitectura
Lead Architects: Leandro A. Gallo,Florencia Speroni and Máximo Bertoia.
Collaboration: Ignacio Bubis
Project year: 2018
Area: 218,9 sqm
Structure: Ing. Andrés Moscatelli
Manufacturers:
1. Casa Mandresa (Constructionmaterials)
2. Insuma Sur (structure and metal sheet)
3. Casa Fernandes (instalaciones sanitarias)
4.Indelama (woodwork)
5. Kromacolor (paint)
6. San Pietro porcelanato (porcelain tiles)
Photographs / Web Site: Gonzalo Viramonte / https://www.flickr.com/photos/gonzaloviramonte/
UVE Saint Agustíne in Buenos Aires images / information from Estudio Ramos
Location: Buenos Aires, Argentina, South America
Architecture in Argentina
Contemporary Argentina Architectural Projects
Argentina Houses
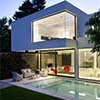
photo : Alejandro Peral
New Houses – contemporary properties across the globe
Argentine Houses
Casa Negra – Black House, near Buenos Aires
Design: Andrés Remy Arquitectos
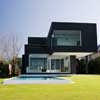
photograph : Alejandro Peral
Casa Negra
Las Lomas House, Buenos Aires
Design: Estudio Ramos Arquitectos
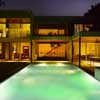
photo : Eduardo Torres
Buenos Aires Home
FYF Residence, Rosario
Architects: PATTERNS
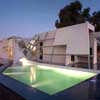
image courtesy of architects
FYF Residence
Comments / photos for the UVE Saint Agustíne Argentina design by Además arquitectura page welcome

