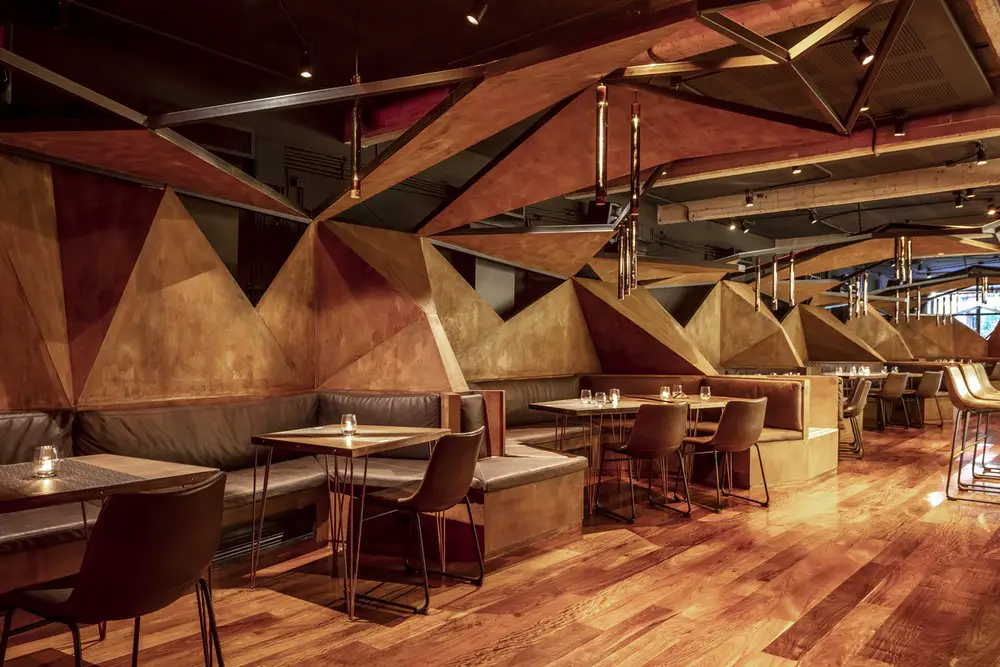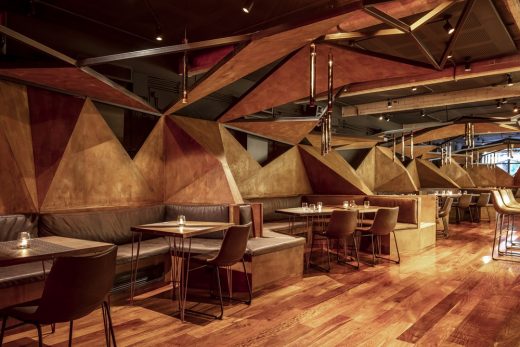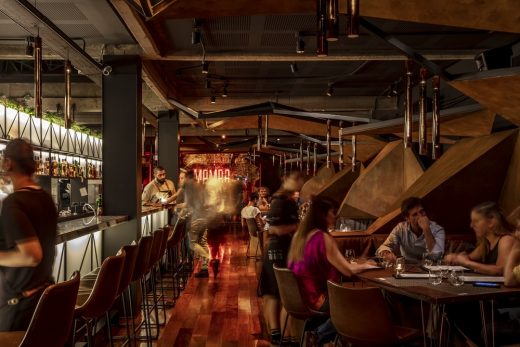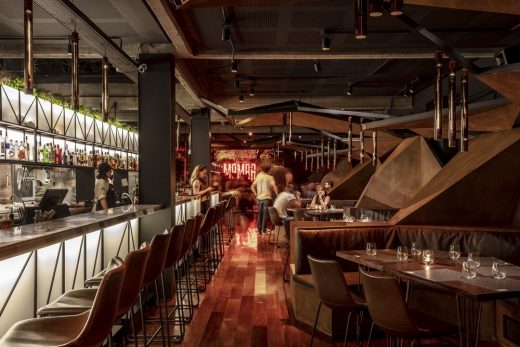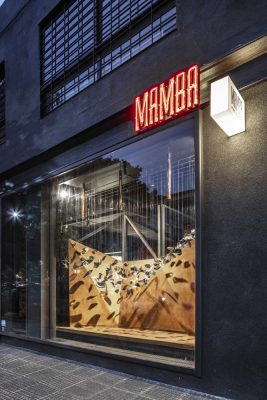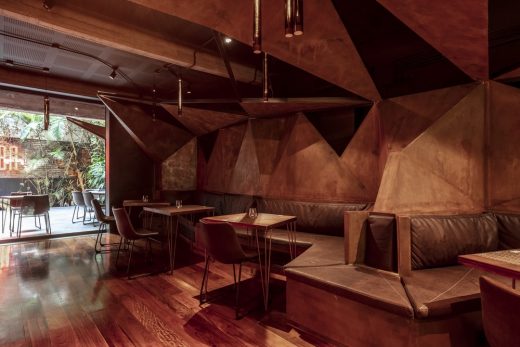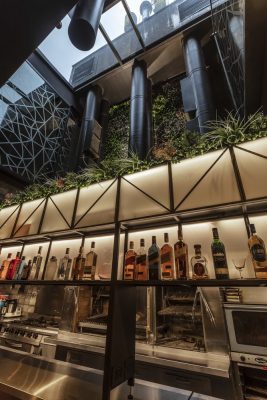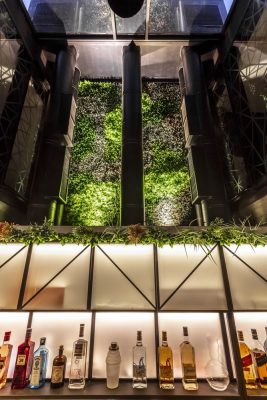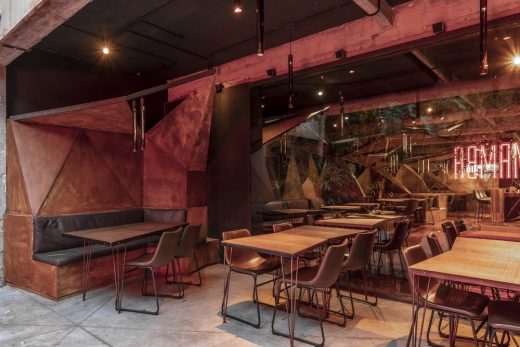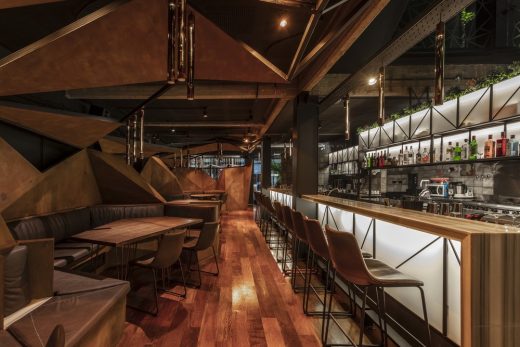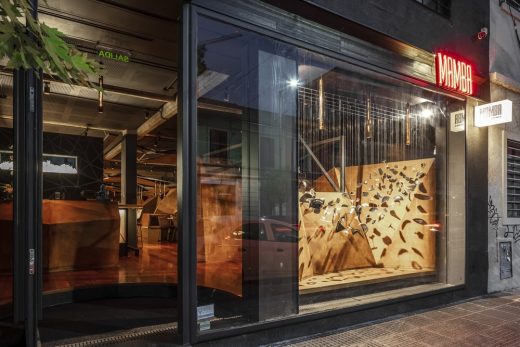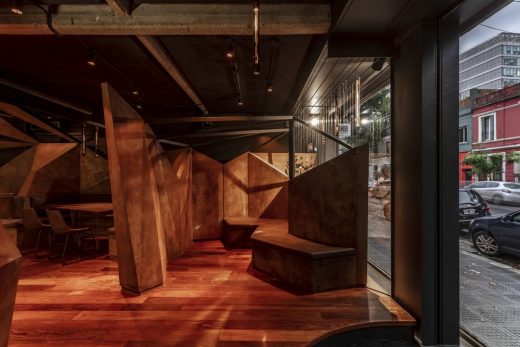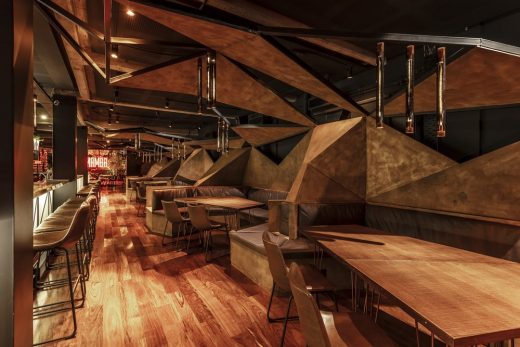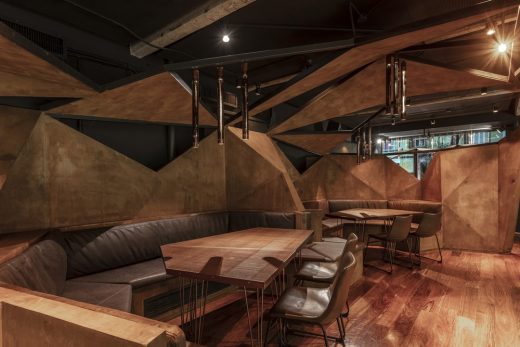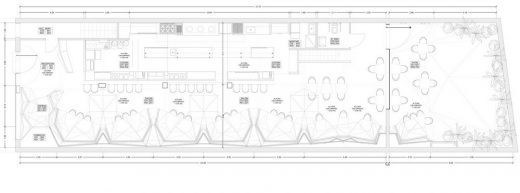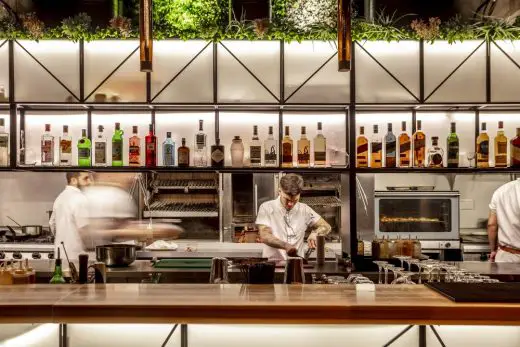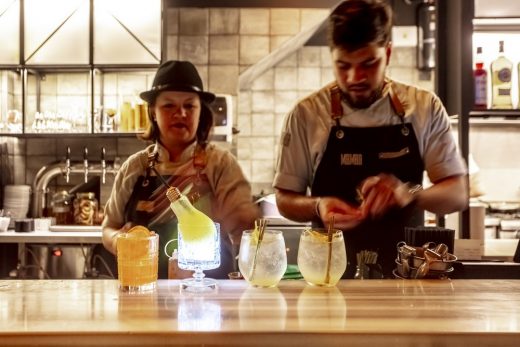Mamba Bar, Buenos Aires Commercial Interior, Argentinan Architecture, Images
Mamba Bar in Buenos Aires
Commercial Interior in Argentina design by Hitzig Militello Architects and MFC architect
24 Jul 2019
Mamba Bar
Design: Hitzig Militello Architects and MFC architect
Location: Buenos Aires, Argentina, South America
The design for Mamba Bar had as its starting point the culinary proposal based on a disruptive gastronomic concept (the client’s own words). Hitzig Militello Architects understood that the search was to exacerbate the senses, the fusion of flavors, the smells that summon and the looks that seduce.
The idea was to promote the culinary proposal materialized through an oneiric and suggestive landscape that accompanies the great gastronomic challenge to which we have been called.
Hitzig Militello Architects understood that, just as it happens in fusion food where the combination should not compromise the taste register, its aesthetics must break with certain limits without losing coherence.
Therefore, in its setting and architecture, the fusion of elements must be translated into harmony. For this reason, the idea was to promote a large and unique piece capable of connecting the entire project, which is also fully functional to the needs of the restaurant. It contains almost all the functions of use such as the sitting boxes, the DJ area, the waiting room and the scenography of its storefront.
All through a landscape of abstract figures inspired by the scales of a large invertebrate materialized in iron and covered by mdf triangular boards painted in marble oxide tone. A choice that aims to mark a clear contemporary aesthetic line without falling back on a pretentious space.
Hitzig Militello Architects have proposed conceptual elements in his storefront, in addition to two other corners, represented by disused broken crockery which offer an artistic image that adds to the imaginary of his guests. It is a great showcase with a very suggestive artistic proposal, a kind of veil that covers the visibility of the restaurant, with the aim of seducing the visitor and calling him to mystery.
The presence of vegetation over the fires is part of a balance of tonalities, and in the backyard, whose green landscape accompanies like a screen, proposes an ecosystem outdoors for those who prefer to enjoy another atmosphere.
Mamba Bar, Buenos Aires – Building Information
Architect: Hitzig Militello Architects
Project size: 200
Completion date: 2018
Building levels: 1
Photography: Federico Kulekdjian
Mamba Bar in Buenos Aires images / information received 240719
Location: Ciudad de Buenos Aires, Argentina, South America
Architecture in Argentina
Contemporary Argentina Architectural Projects
Design: Estudio Ramos, architects
photograph : Daniela Mac Adden
Nordelta Tigre Yacht Club House in Buenos Aires
Design: VDV ARQ, architects
photograph : Curro Palacios Taberner
Buenos Aires Residence
MD House, Bariloche, Río Negro, Patagonia región
Design: ALRICGALINDEZ Arquitectos
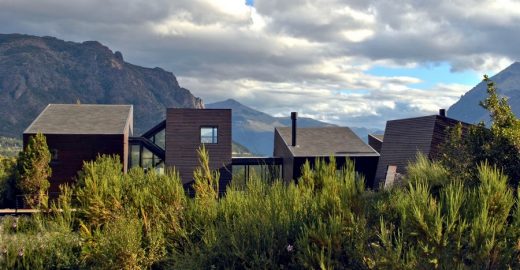
photo : Alric Galindez and Albano Garcia
House in Bariloche, Río Negro
Valeria House, forest of Mar Azul – Valeria del Mar, Pinamar, Buenos Aires
Design: BAK arquitectos
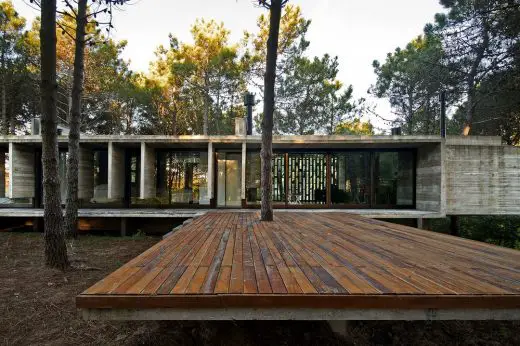
photo : Daniela Mac Adden
New House in Pinamar
Comments / photos for the Mamba Bar in Buenos Aires page welcome

