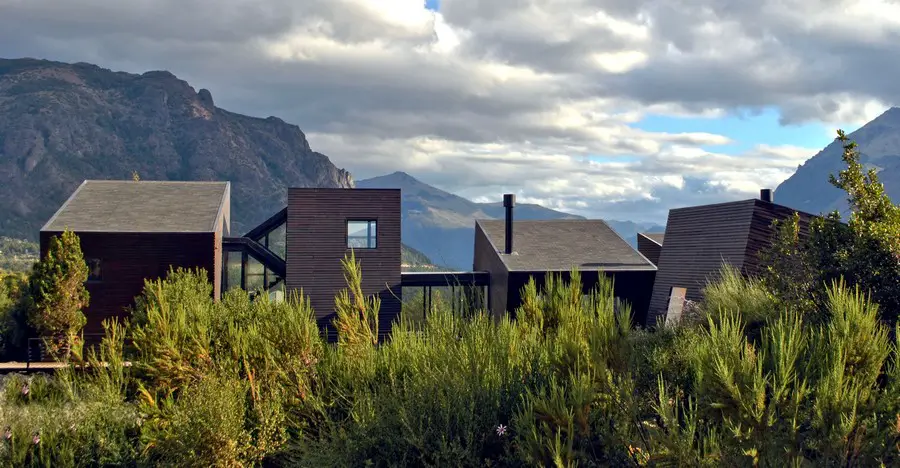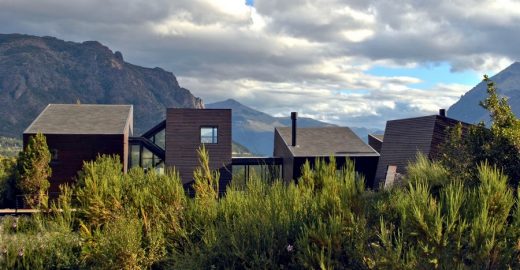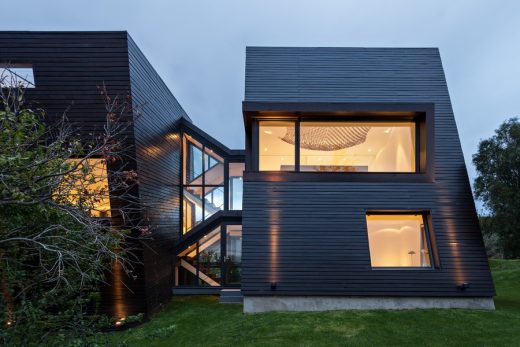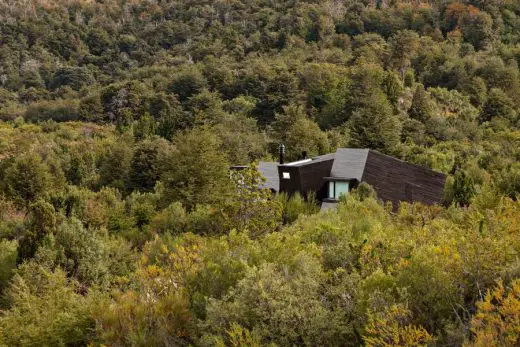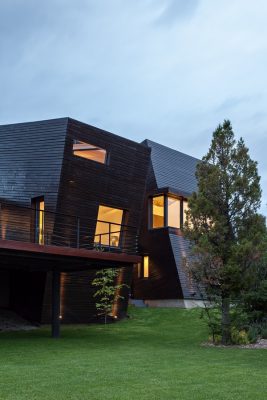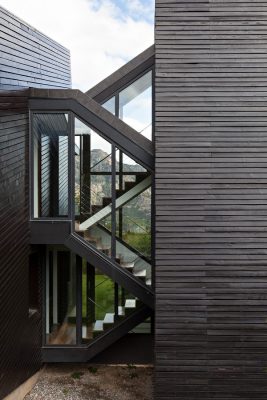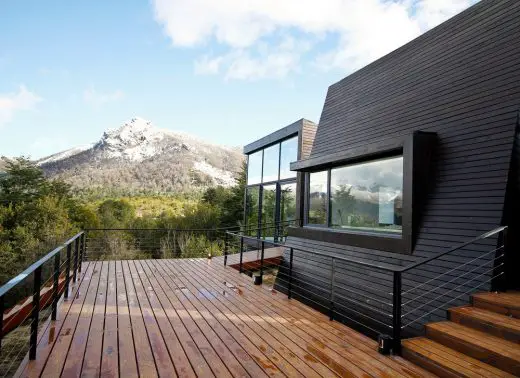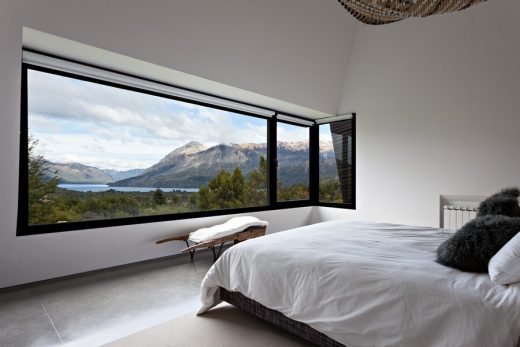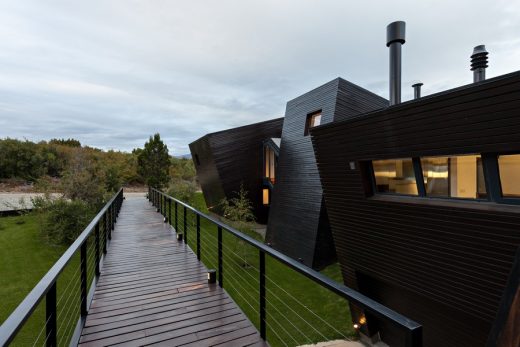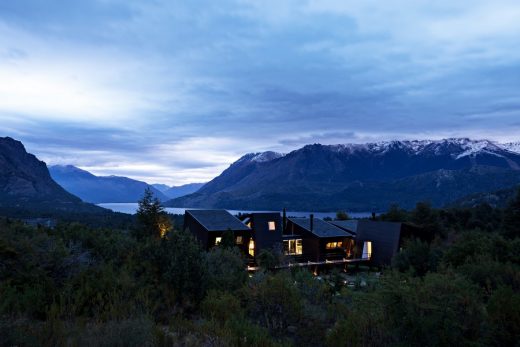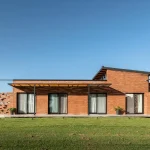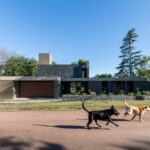MD House, Bariloche Home, Argentina Property, Architecture Design, Río Negro Residence Images
MD House in Bariloche
Contemporary Residential Development in Bariloche, Río Negro design by ALRICGALINDEZ Arquitectos
6 Oct 2016
Design: ALRICGALINDEZ Arquitectos
Location: Bariloche, Río Negro, Argentina
Photos by Alric Galindez and Albano Garcia
New House in Bariloche, Río Negro
MD House is located in the Patagonia región in Argentina in a site with a subtle slope and views towards the Gutierrez Lake and the Catedral, Ventana and Otto Hills.
On the first approach, two interrogations arise: what is the relation between the project and the landscape and how does one live in a spacious home.
The architects were looking for a building in which the human presence is manifested by the abstract geometry, which in juxtaposition with the surrounding landscape, enhances nature. This dichotomy, extends throughout the whole execution of the project.
The house is divided into volumes connected by spaces which are exposed to the landscape. Therefore, the access to any of these volumes implies going in and out between the house and landscape. Getting exposed to the landscape means taking refuge in the house itself. One becomes part of the landscape and watches it through framed through the window.
The idea is built by five prisms; each one of them is rotated from its axis to comply with the roof´s slope regulations. This way, both the roof and the volume make up one single abstract element.
The prisms are joined by various connectors (stairs, hallways, and bridges), they are built voids. The contrast between the connectors and closed prisms, create a rhythm in the promenade of the house.
We tried achieving the feeling of coziness by the separation of the volumes. Smaller spaces become appropriate more easily. The distance of each volume from one another, enable them to be inhabited independently. Therefore, a spacious home located in a natural setting, enhances its landscape as well as it invites to be inhabited at the same time.
MD House in Bariloche – Building Information
Project name: MD House
Location: Arelauquen G&CC– Bariloche – Pcia. de Rio Negro – Argentina
Project year: 2010
Completion year: 2011
Authors: Arq. Santiago Alric, Arq. Carlos Galindez, Arq. Federico Lloveras
Collaborators: Alfredo Quiroga, Sofía Peluffo, Joaquín Adot
Structural engineer: Ing. Susana Marconi
Construction: Hoqui construcciones
Site area: 3524 sqm
Floor area: 476 sqm
Photographs: Alric Galindez and Albano Garcia
MD House in Bariloche images / information from ALRICGALINDEZ Arquitectos
Location: Bariloche, Pcia. de Rio Negro, Argentina, South America
Architecture in Argentina
Contemporary Argentina Architectural Projects
Argentine Buildings – Selection
New City Hall Buenos Aires, Parque Patricios
Design: Foster + Partners, architects
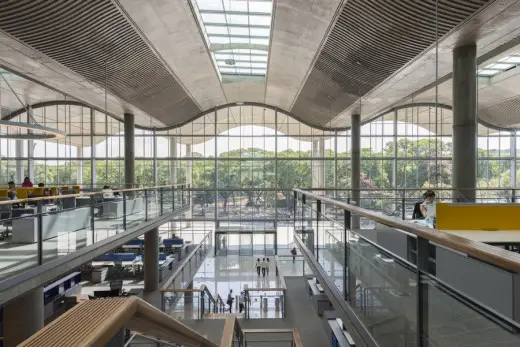
image from architects
New City Hall in Buenos Aires
Lord Foster visited Argentina for the opening of the new Buenos Aires Ciudad Casa de Gobierno, a sustainable building for the Mayor and 1,500 staff. It is the first civic project in Argentina by the celebrated British architecture practice.
Bocatoma Taproom, Cerro de las Rosas, Córdoba
Architects: VS Arquitectura
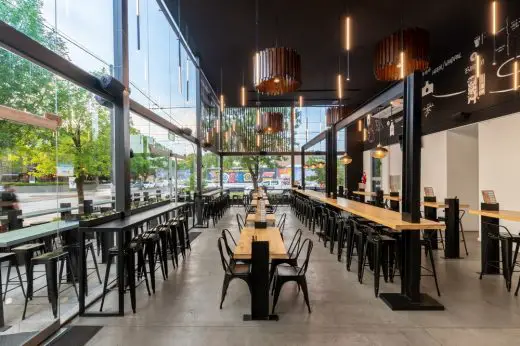
photo : Architect Gonzalo Viramonte
Bocatoma Taproom in Cerro de las Rosas, Córdoba
This craft brewery is located on a main avenue in the middle of a gastronomic boom. The clients have their own craft brewery in Rio Segundo, which is why, evidencing that they are producers was the fundamental requirement.
FYF Residence, Rosario
Design: PATTERNS, architects
FYF Residence
KILLKA – Espacio Salentein, Los Árboles, Tunuyán, Mendoza
Design: Bórmida & Yanzón Architects
O. Fournier Winery, La Consulta, San Carlos, Mendoza
Design: Bórmida & Yanzón Architects
O. Fournier Winery Mendoza
Comments / photos for the MD House in Bariloche property design by ALRICGALINDEZ Arquitectos page welcome

