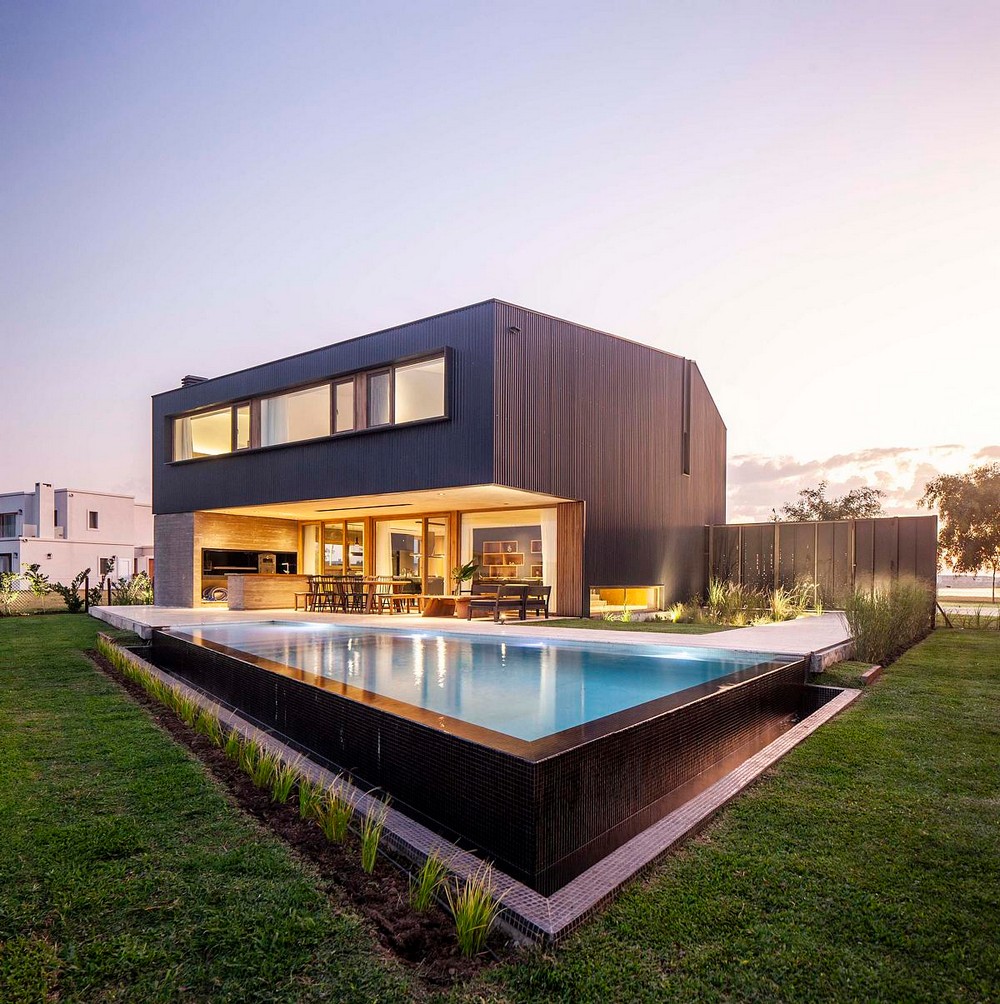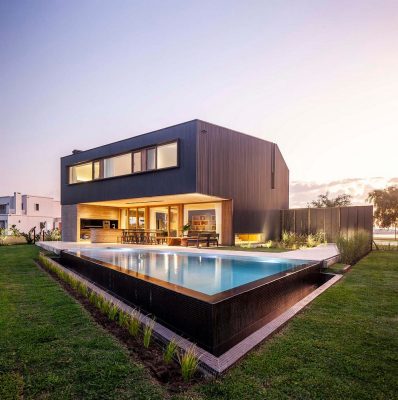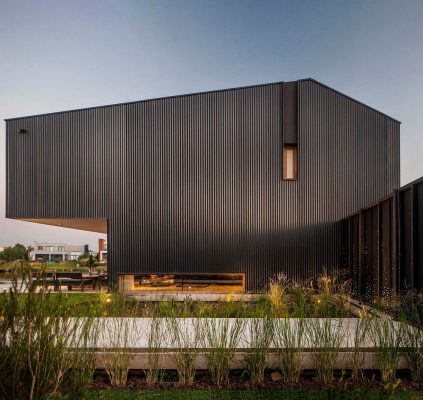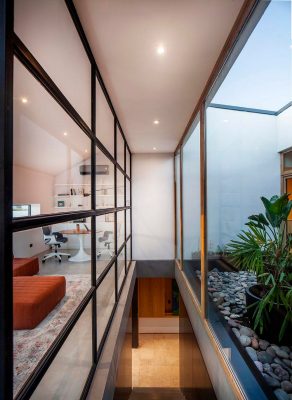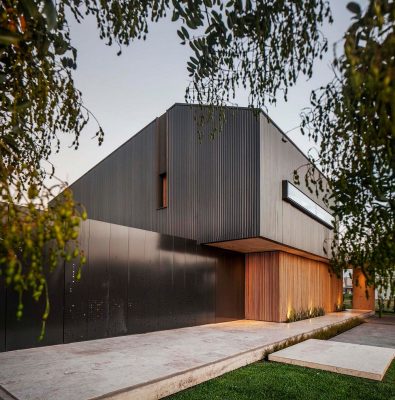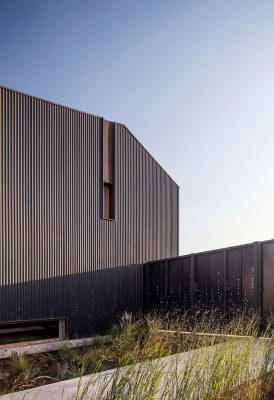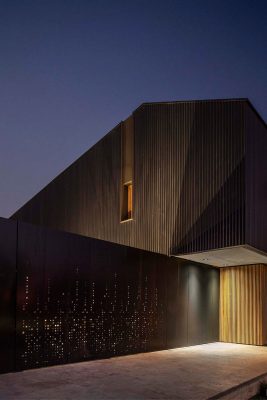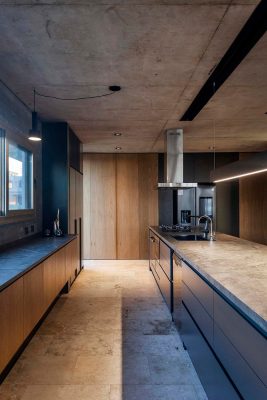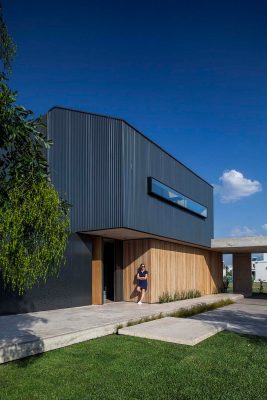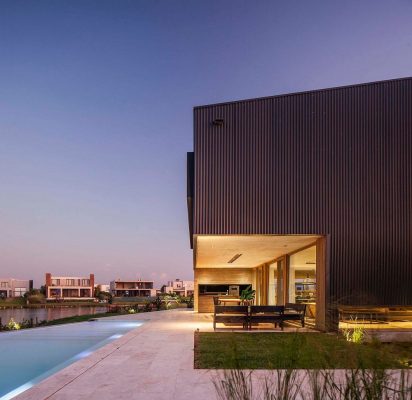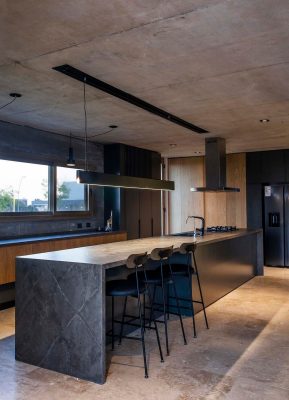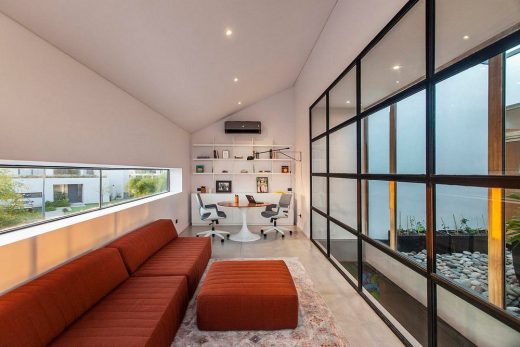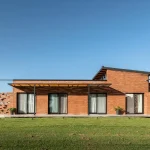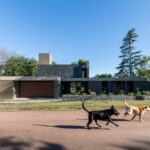QHouse 1, South American Real Estate, Province of Buenos Aires Home, Argentina Property Photos
QHouse 1 in Estancia San Ramon
20 June 2023
Architects: Social Arquitectos
Location: Estancia San Ramon, Provincia de Buenos Aires, Argentina, South America
Photos by Alejandro Peral
QHouse 1, Argentina
QHouse 1 was the first prototype in a series of houses called Qhouse. It was conceived during the pandemic as a response to the urban exodus, offering an affordable solution for people seeking green and open spaces outside the city. Spanning 220 square meters, this house features a flexible design that can adapt to the user’s needs while maintaining a coherent and aesthetically pleasing structure.
By combining two construction systems, concrete and steel frame, construction times were accelerated and the house became more efficient, leveraging the advantages of each material. The exposed concrete and sheet metal coexist harmoniously, defining a unique aesthetic. The ground floor, predominantly made of exposed concrete, promotes integration and continuity with the exterior through a floor plate that provides new circulation options and access to the house.
The focus was on creating a relaxed and unconventional space, with the exterior serving as the dominant and principal area. The large island on the ground floor encourages shared activities, while the doors seamlessly blend into the cerejeira wood cladding, adding scale and synthesis to this distinctive space. The windows and materiality connect the interior with the gallery-grill area.
An internal staircase, housed within a library, leads to the upper floor, which is filled with natural light and the greenery of the central patio.
Circulation spaces surround this warm and glazed area, and a study offers a privileged vantage point to enjoy the surroundings. The central patio becomes the focal point, around which leisure spaces and pathways through green areas and wood are designed to transform ordinary moments into unique experiences.
The upper floor comprises two junior suites and a main suite with a northeast-facing view of the lake, completing this level.
QHouse 1 in Estancia San Ramon, Provincia de Buenos Aires – Building Information
Architects: Social Arquitectos
Project size: 300 sqm
Site size: 1100 sqm
Completion date: 2022
Building levels: 2
Photographer: Alejandro Peral – http://alejandroperal.com/
QHouse 1, Estancia San Ramon, Provincia de Buenos Aires images / information received 200623
Location: Estancia San Ramon, Provincia de Buenos Aires, Argentina
Argentina Residences
Contemporary Argentina Homes
PMV house, La Calera, Córdoba
Design: EISEN GROUP
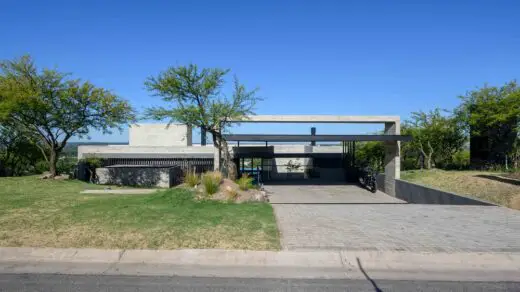
photo : Architect Gonzalo Viramonte
Casa PMV, La Calera, Córdoba
Stone House, Villa del Dique, Cordoba
Design: Trebucq Constantino, Trebucq Josefina, Sirena Milagros
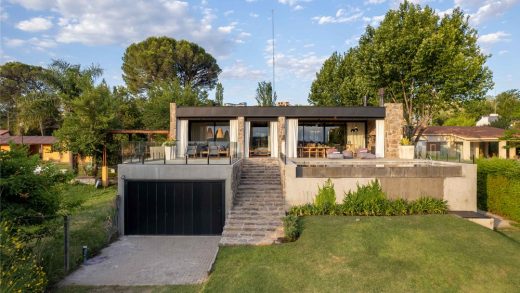
photograph : Architect Gonzalo Viramonte
Stone House, Villa del Dique, Cordoba
Design: VDV ARQ, architects
photograph : Curro Palacios Taberner
Buenos Aires Residence
Architecture in Argentina
New Argentina Architectural Projects
Argentina Architecture Studios
MD House, Bariloche, Río Negro, Patagonia región
Design: ALRICGALINDEZ Arquitectos
photo : Alric Galindez and Albano Garcia
House in Bariloche, Río Negro
Valeria House, forest of Mar Azul – Valeria del Mar, Pinamar, Buenos Aires
Design: BAK arquitectos
photo : Daniela Mac Adden
New House in Pinamar
Comments / photos for the new QHouse 1, Estancia San Ramon, Provincia de Buenos Aires designed by Social Arquitectos page welcome

