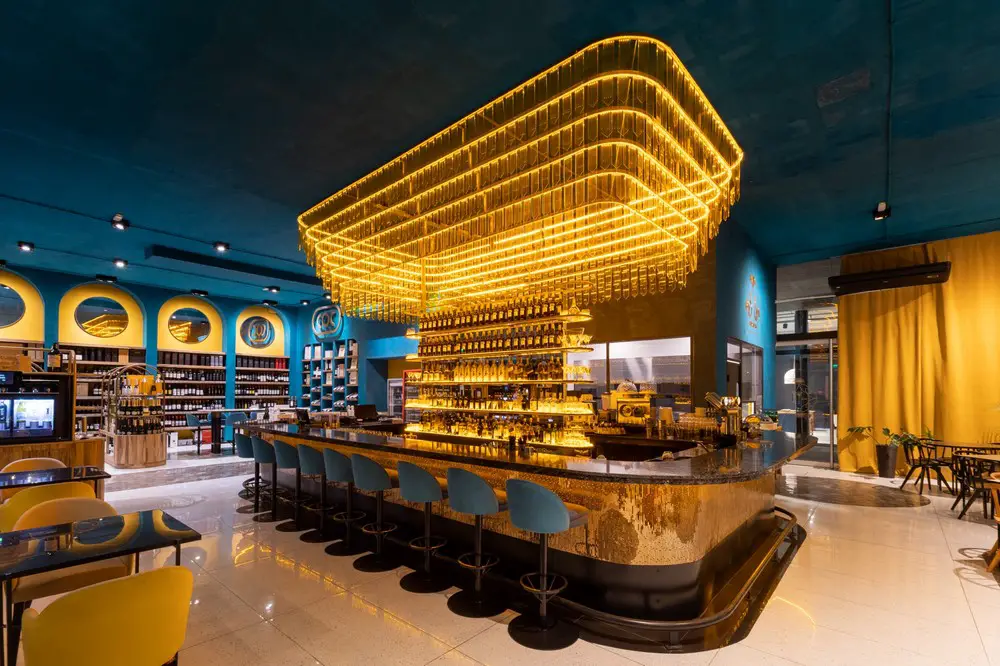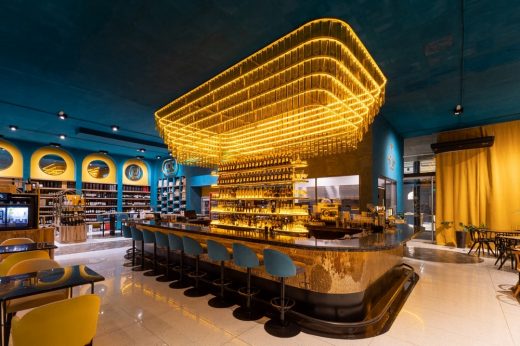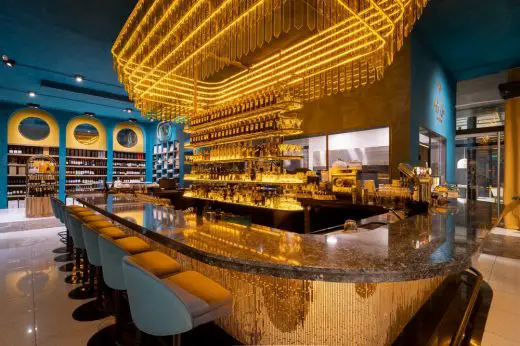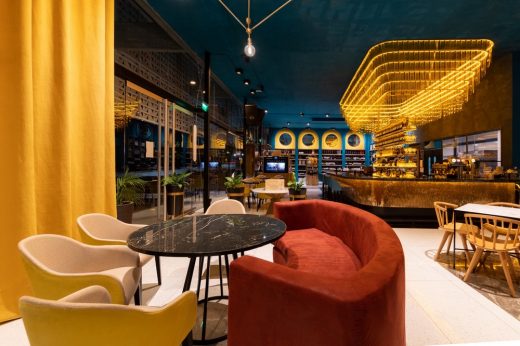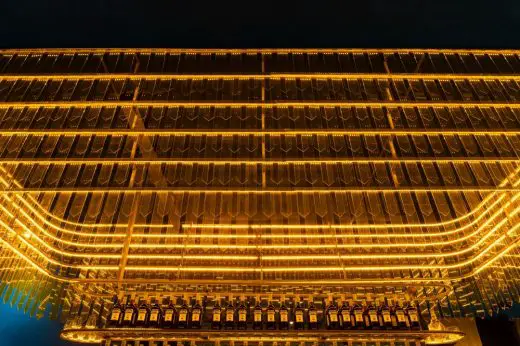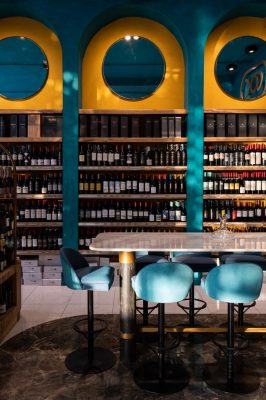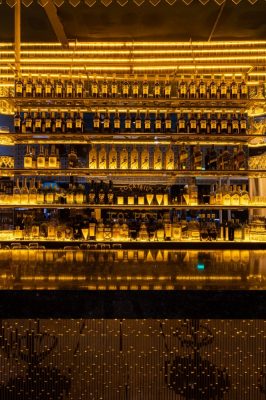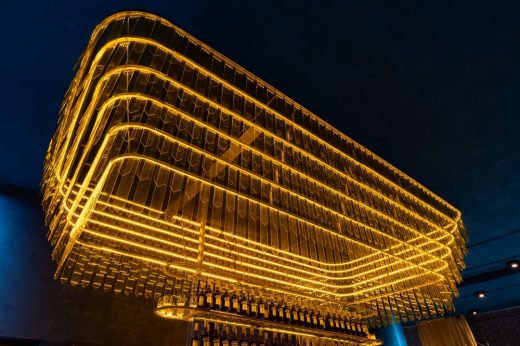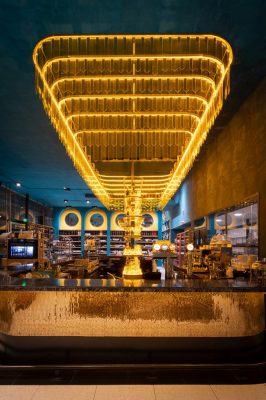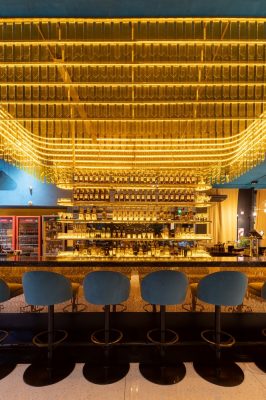Coctelería, Córdoba Cocktail Bar Interior, Argentinian Commercial Design, Architecture Photography
Coctelería Bar in Córdoba
9 Nov 2020
COC
Architects: Montevideo Studio
Location: Córdoba, Argentina, South America
Inspired in the crazy twenties, COC is born. A cocktail bar that gives rise to long nights of social gatherings, music, drinks, tapas, and good company.
COC arises from the word “cocktail”, rooster tail. At the times of the Prohibition Act, it referred to all leftovers left in the bottles of liquor which were mixed so as to produce new flavors that we today know as cocktails. This is why the logo has two roosters having a cocktail.
From the moment you enter, the curves, the marble, the mirrors, the tea-colored hues, take us back to another era. The Art Deco style leaves its impressions in order to complete the experience and to make us feel in the film The Great Gatsby.
The space is structured around an oval-shaped counter of golden mirrors, crowned with a chandelier of yellow acrylics that, without a doubt, has become the protagonist of the place. Seven hundred and fifty acrylic sheets goes turning, dancing, and shining with its own light so as they do not stop being the center of every picture and attention.
The bottle rack in the middle of the counter, impressive, reflecting and illuminated, promises to give us the best drinks of the place, and to make us enjoy the best night in good company.
The walls and ceilings were covered with green and yellow micro-concrete, a great bet for the color that emphasized the style of the place.
At the bottom, four yellow arches crowned with a mirror, each one surrounded by the Winery area, where a direct sale to the public of all products is carried out. The shelves and enclosed areas follow the same rounded lines than all metals painted gold and a light wood that provides warmth to the space. In this area, a huge counter made of Carrara marble was thought so as sommeliers and wine lovers conduct tastings and events.
Lastly, a big terrace with a capacity of up to 120 persons to enjoy the fresh air encloses all the bar, and makes sunsets at COC to become a classic tradition. The tables are made of marble and the fixed stools covered with black Subway add the shine that characterizes the interior of the place.
The signage of sheet and neon lights stress the façade, such as the gold applications of the glasses. In the inside, on one of the walls, you can see the two roosters crowning the kitchen in a gold gilding technique made by the artist Walter Ferreyra. This kitchen is in sight of the public, but closed with a black polarized glass.
Coctelería Bar in Córdoba, Argentina – Building Information
Architecture Office: Montevideo Studio
Website: www.estudiomontevideo.com
Construction completion year: 2020
Built area: 262 sqm
Location: Córdoba- Argentina
Photographer: Architect Gonzalo Viramonte
Coctelería Bar, Córdoba Property images / information received 091120
Location: Córdoba, Argentina, South America
Architecture in Argentina
Contemporary Argentina Architectural Projects
Casa Rampa, Patagonia
Design: Andrés Remy Arquitectos
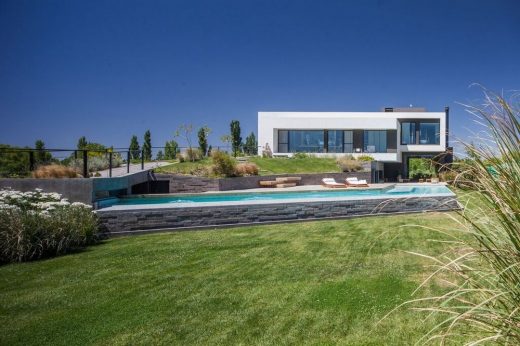
photo : Alejandro Peral
Ramp House in Patagonia
Design: Estudio Ramos, architects
photograph : Daniela Mac Adden
Nordelta Tigre Yacht Club House
Córdoba Architecture
Architects: GGMPU Arquitectos + Lucio Morini
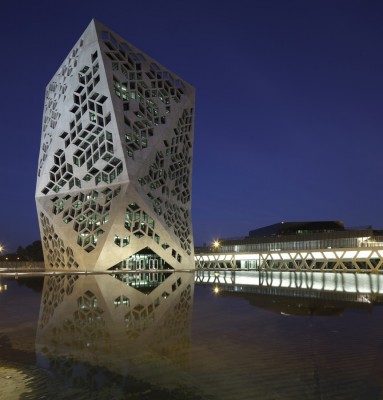
photograph : Claudio Manzoni
Bicentennial Civic Center Córdoba Argentina
Comments / photos for the Coctelería Bar, Córdoba building design by Montevideo Studio page welcome

