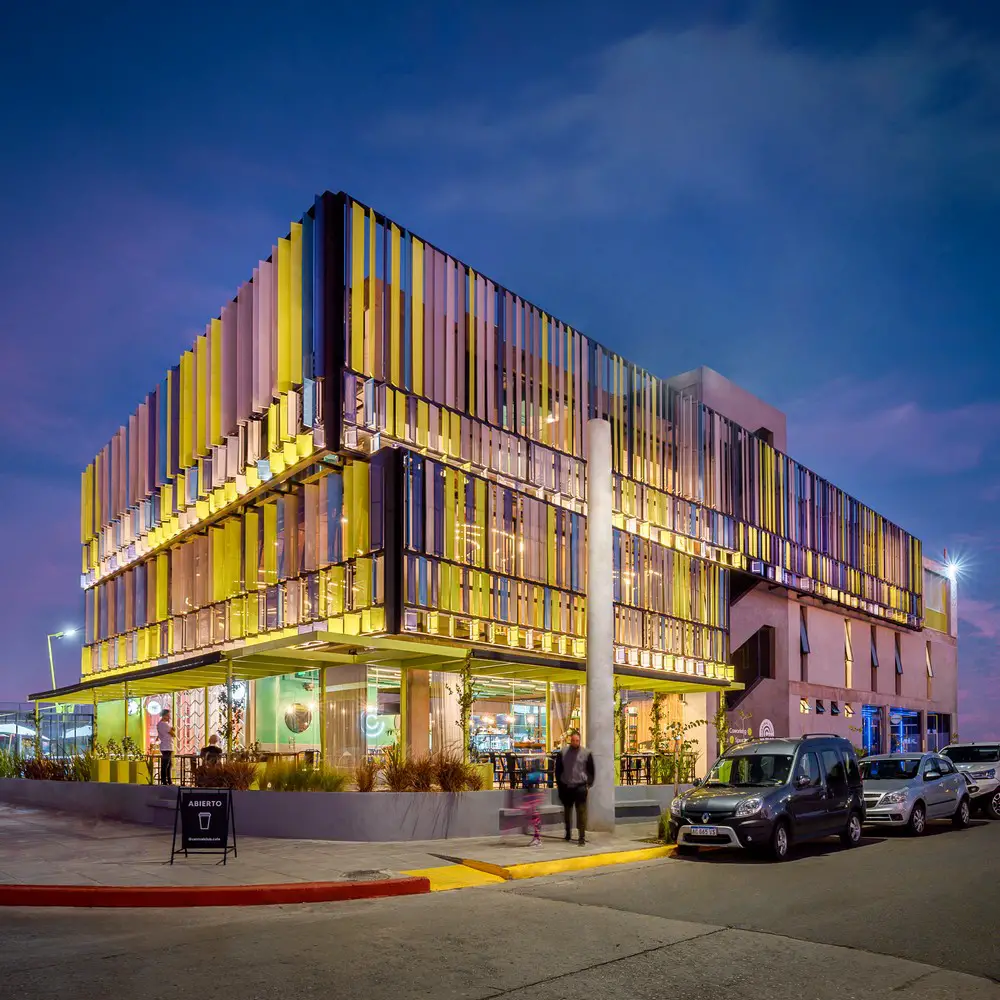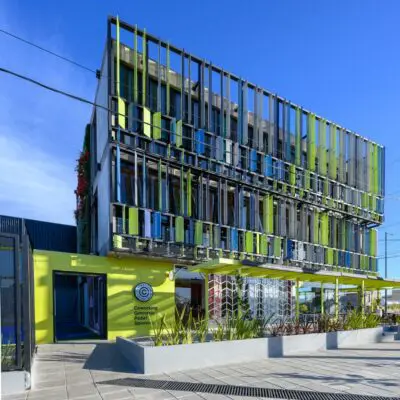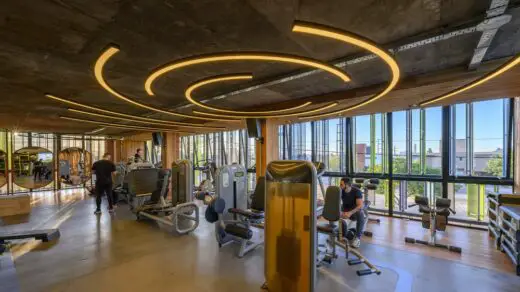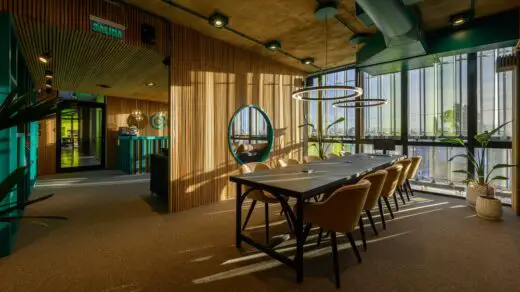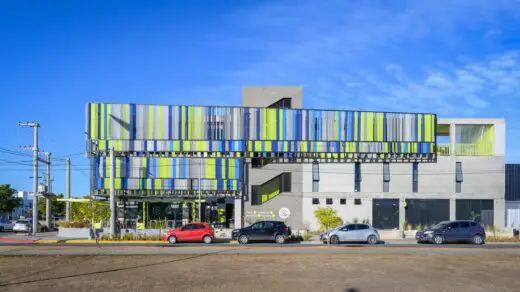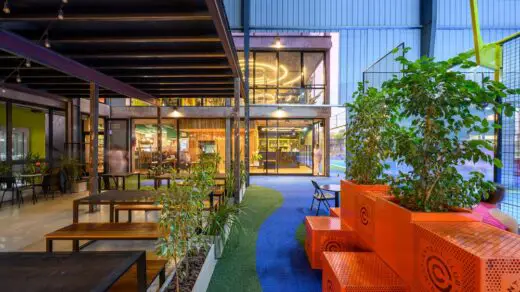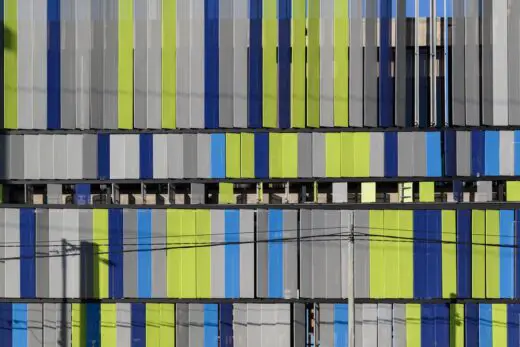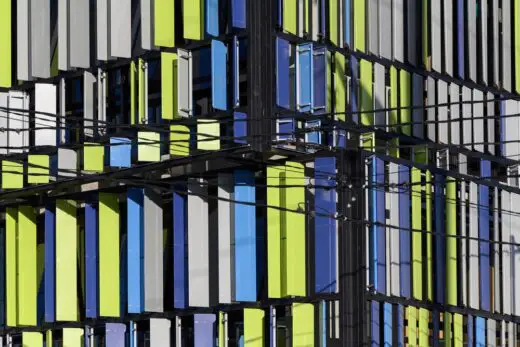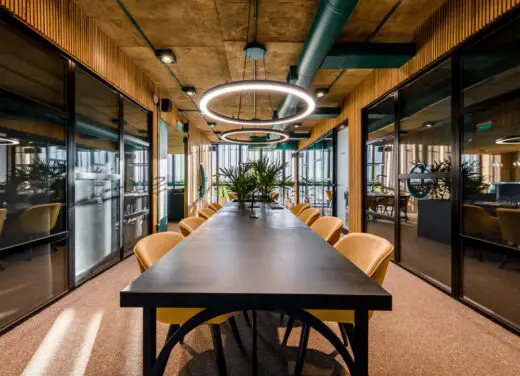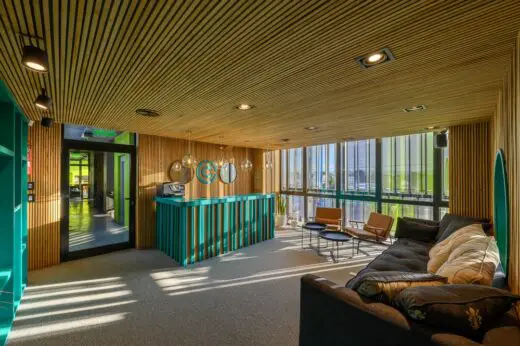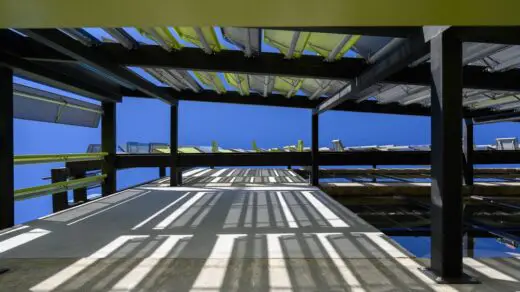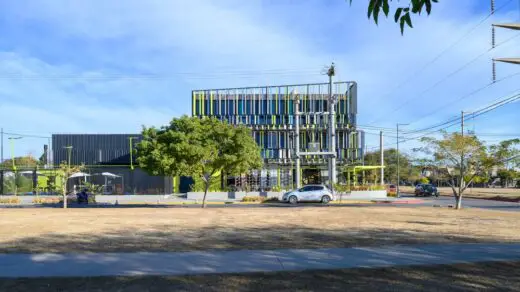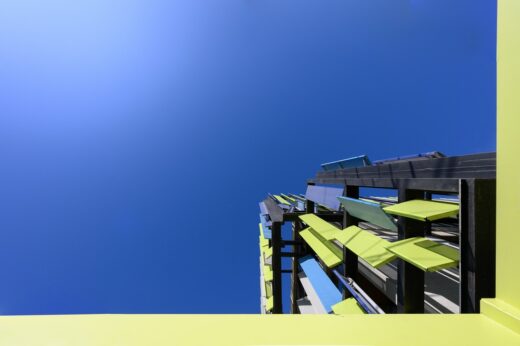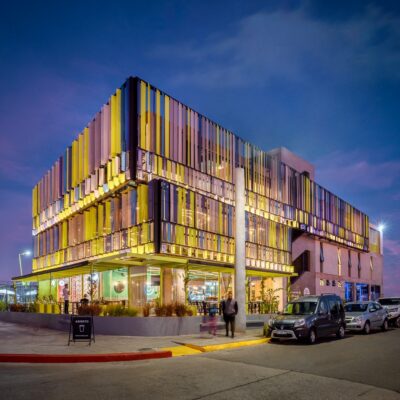Central Club, Córdoba Leisure Facility, Photos, Argentina Mixed-Use Development, Modern Real Estate, Building
Central Club in Córdoba
16 Sep 2022
Design: STUDIO MONTEVIDEO
Location: Córdoba, Argentina
Photos by Arq. Viramonte Gonzalo
Central Club, Argentina
A huge space that takes elements from professional paddle to develop its identity and unique characteristics. Central Club has a multiple program that includes bar, restaurant, coworking, gym, spinning room, changing rooms, nail spa and professional paddle tennis courts.
The design intentions were to create a space that transmits movement, action, dynamism, contemporary and fresh feel from a pre-existing building, proposing a new layout of the program and the general identity that defines Central Club.
A great risk BRAVE ALGO ASI to cold and strong colors is proposed, with blue, orange and green being the protagonists throughout the project. This color palette also works as a generator of a sense of belonging and community with the club, while reinforcing the identity of the brand in the space, together with the use of the figure of the circle and the palette of materials.
Another of the searches was to generate a warm environment that contains the members of the central community, with which the vegetation and wood are constituted as one of the materials present also in all the spaces to cushion and accompany the contrast given by the colors.
When dealing with the contemporary character of Club Central, another of the resources we took was the use of microcement and lighting that appears linear, in circles and in neons that give the space that high tech, minimalist and fresh imprint.
The proposal takes a shared identity, within which each area has its particularity. The areas are intervened from elements with strong colors that are repeated throughout the project such as the perforated sheet metal cubes, the aerial intervention in the pergola. In addition, a ceiling with rectangular acoustic plates is
proposed in the bar. The offices were designed with a warm atmosphere, given by the presence of wood, in which the furniture and the electrical and lighting installations give it a touch of contrasting turquoise.
The design of the facade is based on the premise of taking the Club outwards, marking itself as a landmark that suggests what is happening inside to the outside, giving character to the area without going unnoticed
Central Club in Córdoba, Argentina – Building Information
Project Name: Central Club
Architecture Office: STUDIO MONTEVIDEO
Contact e-mail: [email protected]
Country of the Office: Argentina
Construction completion year: 2021
Constructed area: 2615 sqm
Location: Cordoba
Architects in Charge: Architect Ramiro Veiga, Architect Marco Ferrari, Architect Gabriela Jagodnik
Design Team: Arch. Melisa Daives, Arch. Juan Ignacio Baralo, Arch. Lucia Badra, Arch. Rocío Ledesma
DT: Arch. Leandro Giraudo
Landscaping: MASDAR Gardens
Branding: A Boat
Brands / Products
Landscaping and vertical garden – MASDAR Jardines
HUNTER DOUGLAS sun visors
INDIGO Lumiers luminaires
Microcement, terrazzo ROCCA PREMIXED
FELL WOOD carpentry and ironwork
Furniture LA BOCHERIA/THE PINK CHAIR/SCARPATTI/
Photography: Arq. Viramonte Gonzalo – https://www.instagram.com/gonzaloviramonte/
E-mail de Fotógrafo/a: [email protected]
Central Club, Córdoba images / information received 130922 from Studio Montevideo
Location: Córdoba, Argentina, South America
Architecture in Argentina
Contemporary Argentina Architectural Projects
Casa Rampa, Patagonia
Design: Andrés Remy Arquitectos
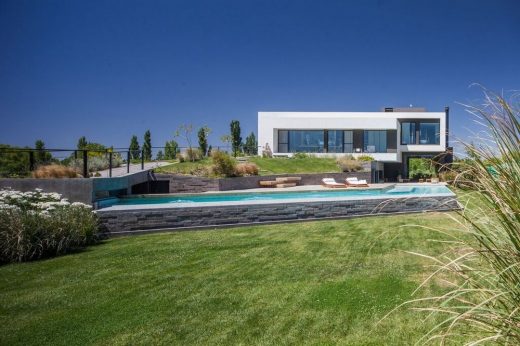
photo : Alejandro Peral
Ramp House in Patagonia
Design: Estudio Ramos, architects
photograph : Daniela Mac Adden
Nordelta Tigre Yacht Club House
Córdoba Architecture
New Ice Cream Café Building
New Café Building in Córdoba
Architects: GGMPU Arquitectos + Lucio Morini
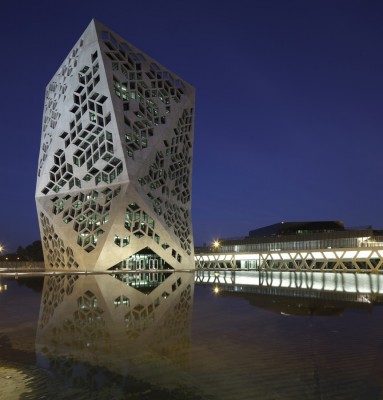
photograph : Claudio Manzoni
Bicentennial Civic Center Córdoba Argentina
Comments / photos for the Central Club, Córdoba in Argentina design by Studio Montevideo architects firm page welcome

