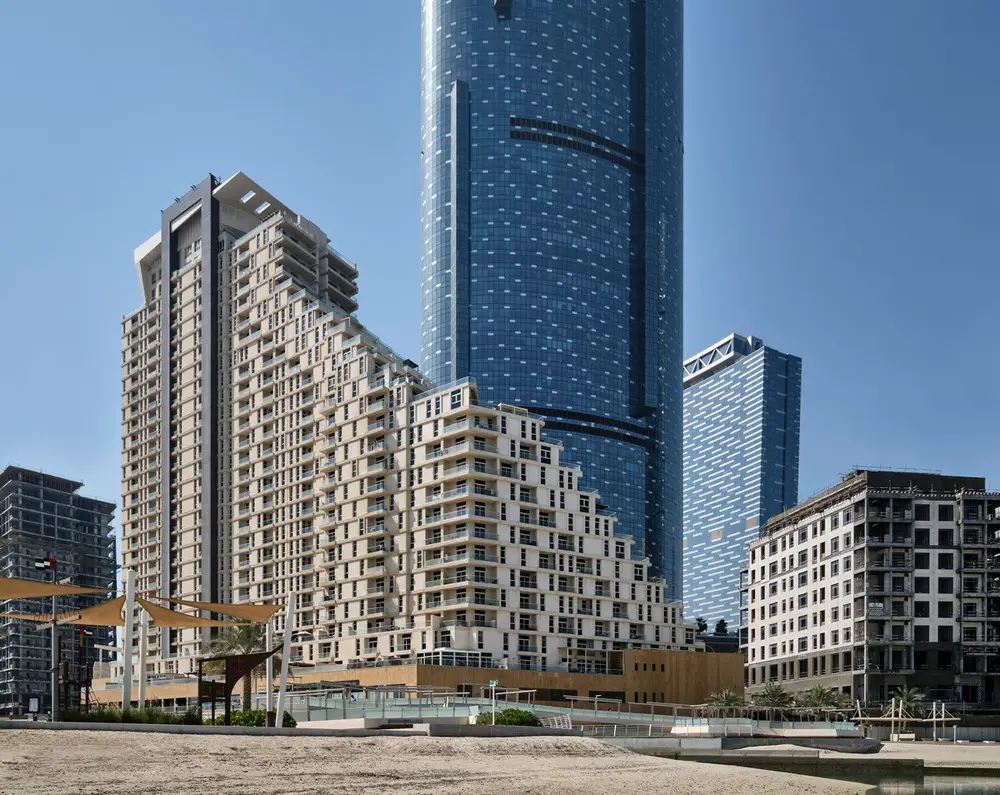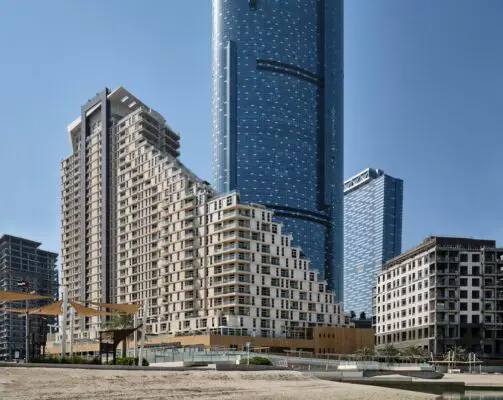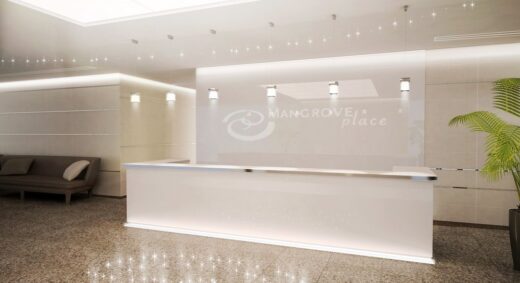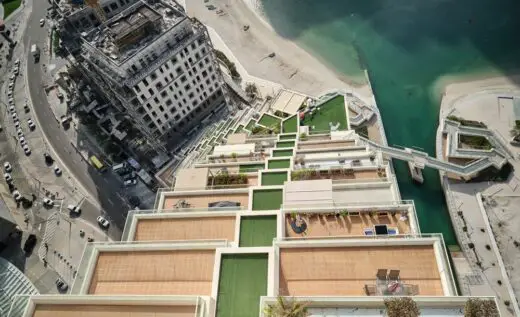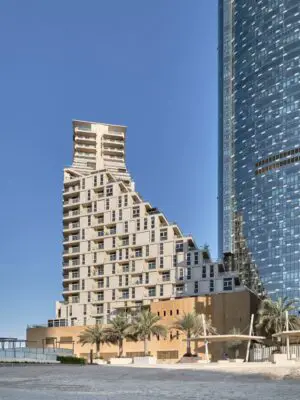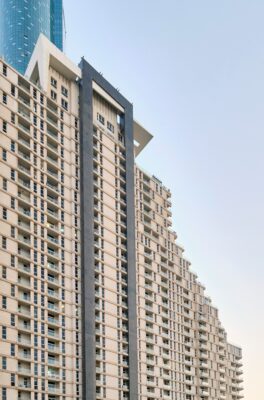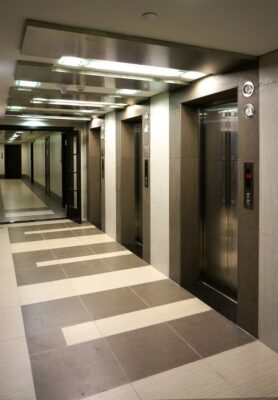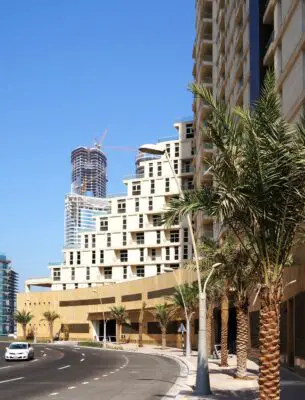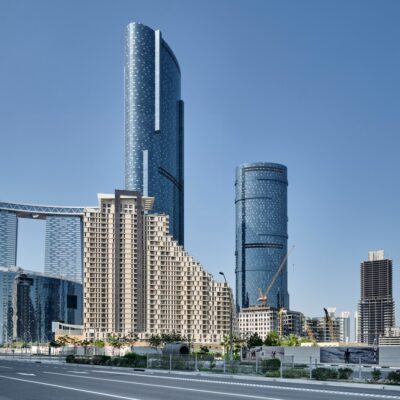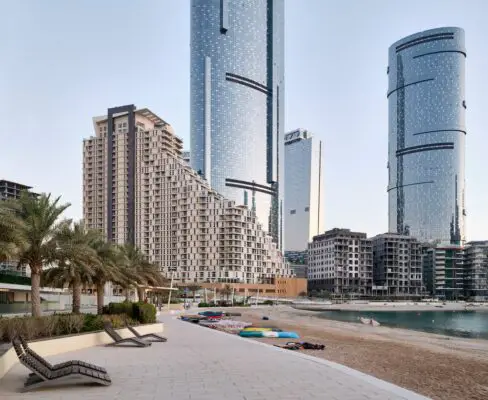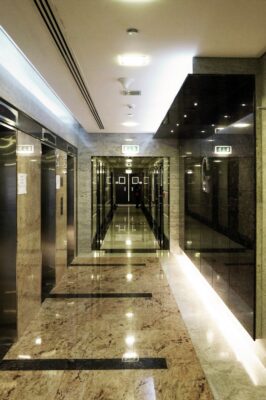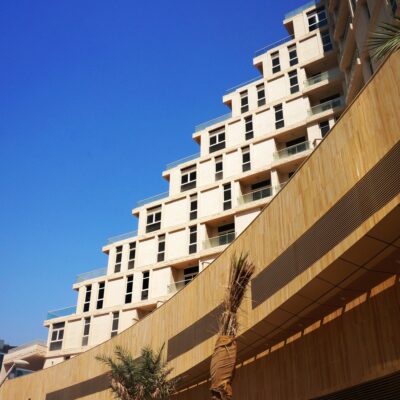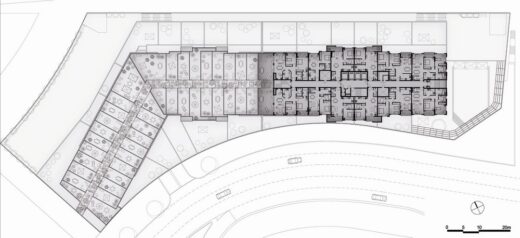Mangrove Place Apartments Al Reem Island, Abu Dhabi Buildings Architect, UAE Real Estate Architecture Photos
Mangrove Place Apartments in Abu Dhabi, UAE
31 Aug 2022
Design: UPAItalia
Location: Al Reem Island, Abu Dhabi, UAE
Photos by Jon Wallis and Paolo Lettieri
Mangrove Place Apartments, UAE
Mangrove Place is a superb residential tower overlooking the Mangrove Canal on Al Reem Island.
The area is considered one of the most rapidly developing neighbourhoods in Abu Dhabi. Designed by Paolo Lettieri and Aswan Ibrahim Zubaidi, the building is characterized by staggered terraces and balconies that offer a panoramic sea view. The distinctive form visually contrasts with the glass skyscrapers that surround the area, breaking the rhythm of vertical blocks.
The pattern of stepped terraces and the generosity of its space also contribute to reducing the sense of vertigo that occurs on towers of this height, and gives the apartments excellent headroom liveability.
After developing the final project and tendering it out to the constructor, UPA was subsequently called in to redefine the executive project.
In addition, the architects developed the interior design of the common parts and intervened in the façades, which were considerably modified during construction. The shape of the windows was redefined vertically, creating an asymmetrical pattern in order to break the monotony of the lateral façades, since it was not possible to change the percentage of glass, which had already been contractually defined between the builder and the owner company.
The resulting façades are entirely clad in stone, with a finished split stone to define the string courses and play off against the vertical window arrays.
The building is distributed over 29 storeys, of which two comprise the podium, plus three levels of underground parking that hold up to 600 vehicles; the tower offers 481 apartments and duplexes of various dimensions, commercial spaces, public facilities – such as a swimming pool and gymnasium – covering a total area of around 80,000 square metres.
Mangrove Place Apartments in Abu Dhabi, UAE – Building Information
Architects: UPAItalia – https://www.upaitalia.com/
Project size: 80000 sqm
Completion date: 2014
Building levels: 29
Photos: Jon Wallis and Paolo Lettieri
Mangrove Place Apartments, Abu Dhabi UAE images / information received 310822 from UPAItalia
Location: https://en.wikipedia.org/wiki/Abu_Dhabi, United Arab Emirates, Persian Gulf, the Middle East, western Asia
Architecture in Abu Dhabi
Contemporary Architecture in Abu Dhabi, UAE
Al Wathba Birdwalk in Abu Dhabi
Architects: AIDIASTUDIO
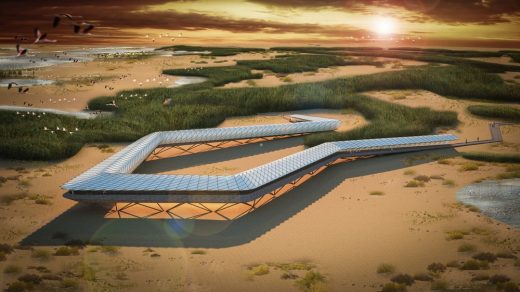
image courtesy of architects
Al Wathba Birdwalk in Abu Dhabi
Abrahamic Family House Abu Dhabi, Saadiyat Island
Design: Sir David Adjaye Architect
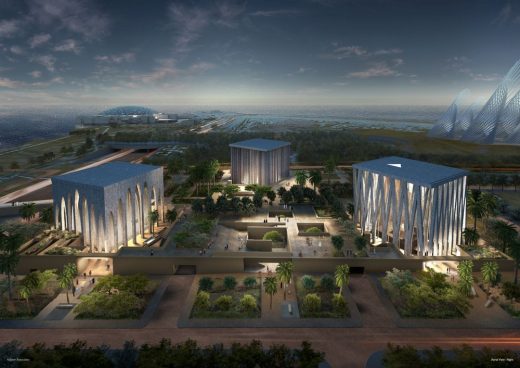
image courtesy of architects
Abrahamic Family House in Abu Dhabi
Natural History Museum Abu Dhabi, Qasr al Hosn Fort
Design: Mecanoo
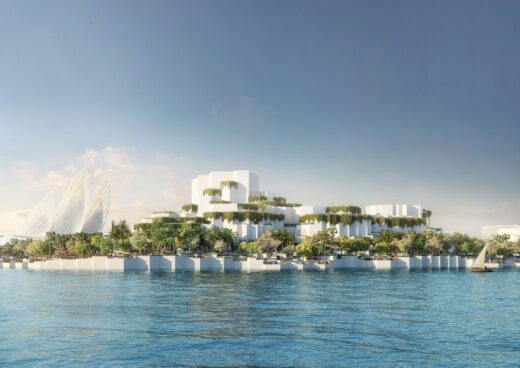
image courtesy of architects practice
Natural History Museum Abu Dhabi
New Miral Headquarters
Design: Godwin Austen Johnson Architects (GAJ)
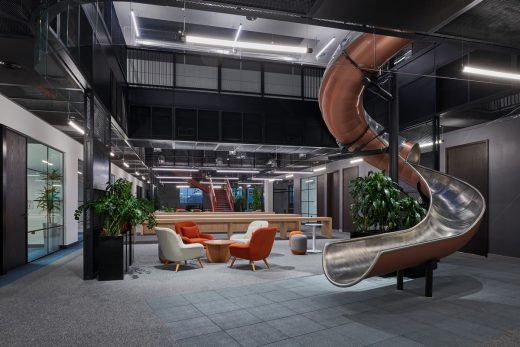
photo courtesy of architects office
New Miral Abu Dhabi Headquarters
Abu Dhabi Architecture Walking Tours
Comments / photos for the Mangrove Place Apartments, Abu Dhabi UAE designed by UPAItalia page welcome

