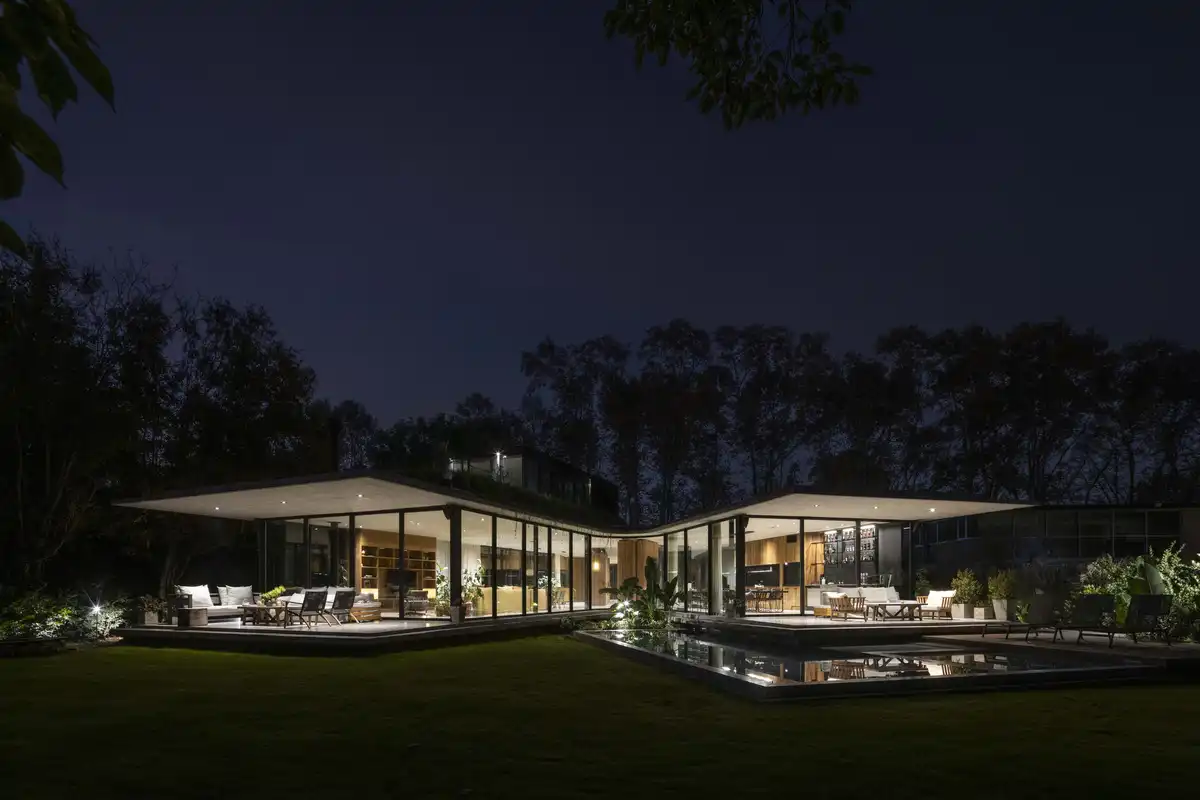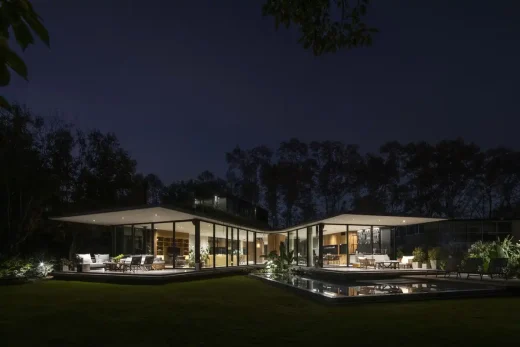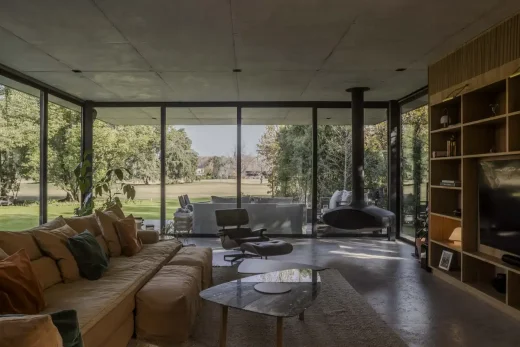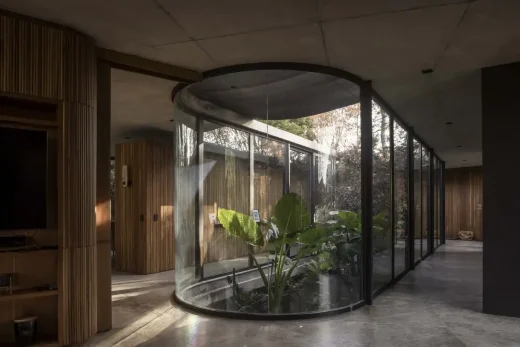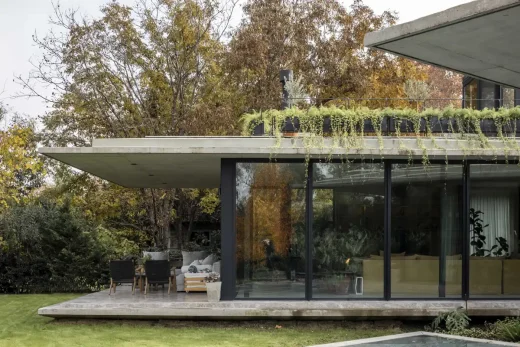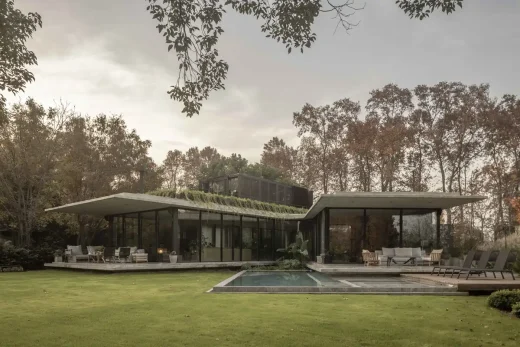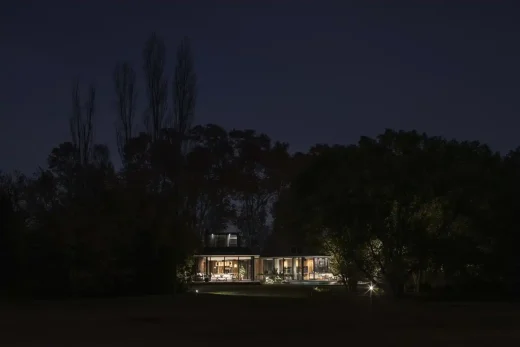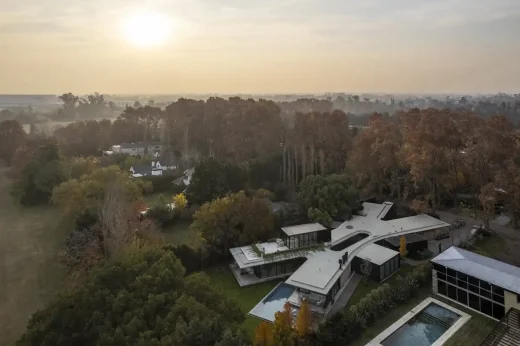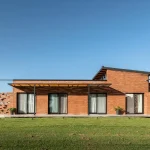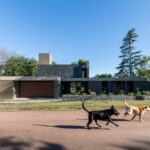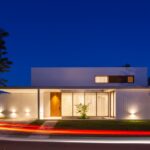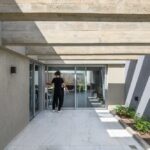Casa X, Buenos Aires, Argentina property photos, South American luxury home
Casa X in Buenos Aires
29 November 2024
Architects: Estudio Geya
Location: Buenos Aires, Argentina
Images by Luis Barandarián
Casa X, Buenos Aires – Argentina Luxury Home
Casa X, characterized by its whimsical X-shaped footprint, was born from a meticulous analysis of the land, its surroundings, and the functional requirements. Situated within a country club, the lot measures 31 meters across the front and extends 77 meters in length.
The site is devoid of trees, bordered by built-up lots on either side, and opens to an unobstructed view of the golf course at the rear. This unique setting presented both opportunities and challenges, particularly given the client’s request for a single-story home with a conventional program.
Local regulations mandated a 4-meter setback from each side boundary, significantly shaping the design. These requirements, combined with the extended length necessary for the house to accommodate the program on one level, resulted in a central area that is often considered residual space. However, the design transformed this typically neglected zone into a central feature, enhancing its role within the home and contrasting with the neighboring properties.
The program was organized into four distinct zones: the private family area, the communal family area, the social area, and the service and garage sector. Each zone forms a “leg” of the X, radiating from an internal patio that serves as the core of circulation and spatial relationships. This central patio not only organizes the house but also introduces light, greenery, and a sense of openness into the heart of the home. The strategic orientation of each leg allows the interior spaces to connect seamlessly with the surrounding garden, while also catering to specific privacy needs. For example, bedrooms open onto enclosed and protected gardens, ensuring seclusion. The kitchen overlooks a medium-sized landscaped area that avoids direct views of neighboring properties. Meanwhile, the dining room, living room, and barbecue area open to expansive green spaces with direct vistas of the pool and golf course.
Privacy and integration with nature are paramount throughout the design. The entry experience sets the tone, with visitors traversing large stone slabs through lush vegetation and between two solid walls of contrasting materials. Once inside, the central patio reintroduces nature with a tree and plants framed by the open sky. As one moves through the house, this connection to the outdoors remains constant, with every space extending outward, blurring the line between interior and exterior.
The materials—natural concrete, wood, and stone—were chosen for their ability to harmonize with the surroundings. Combined with vegetation, natural light, and reflective surfaces, these elements enhance the architecture, creating a home that is at once grounded and open to its environment.
Casa X, Buenos Aires, Argentina – Building Information
Architecture firm: Estudio Geya – http://www.estudiogeya.com.ar/index.html
Location: Ituzaingo, Buenos Aires.
Site Area: 2400 sq. m.
Building Area: 730 sq. m.
Completed: 2022
Images: Luis Barandarián
Casa X, Buenos Aires, Argentina property images / information received 291124 from Estudio Geya
Location: Buenos Aires, Argentina, South America.
Argentina Residences
Contemporary Argentina Homes
PMV house, La Calera, Córdoba
Design: EISEN GROUP
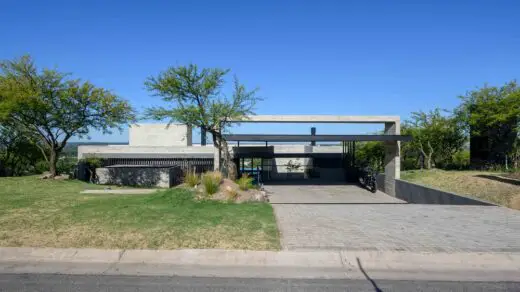
photo : Architect Gonzalo Viramonte
Casa PMV, La Calera, Córdoba
Stone House, Villa del Dique, Cordoba
Design: Trebucq Constantino, Trebucq Josefina, Sirena Milagros
Stone House, Villa del Dique, Cordoba
Design: VDV ARQ, architects
Buenos Aires Residence
Architecture in Argentina
New Argentina Architectural Projects
Argentina Architecture Studios
MD House, Bariloche, Río Negro, Patagonia región
Design: ALRICGALINDEZ Arquitectos
House in Bariloche, Río Negro
Valeria House, forest of Mar Azul – Valeria del Mar, Pinamar, Buenos Aires
Design: BAK arquitectos
New House in Pinamar
Comments / photos for the new Casa X, Buenos Aires, Argentina property designed by Estudio Geya page welcome.

