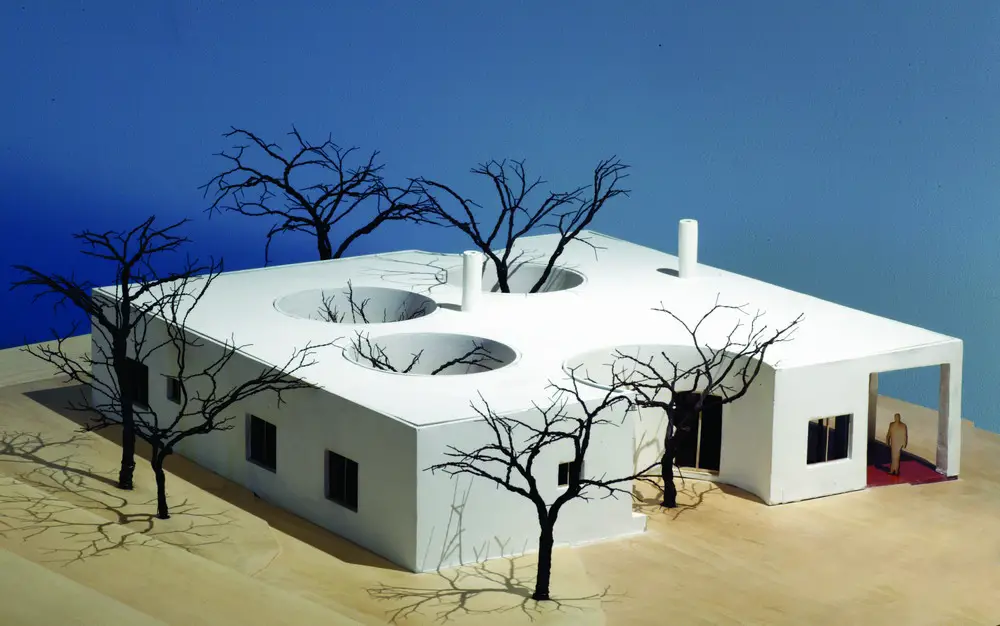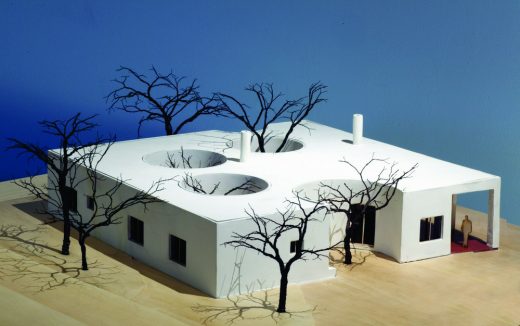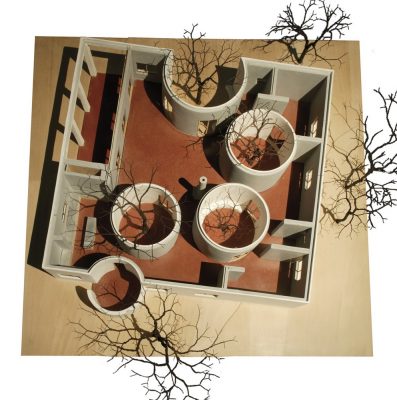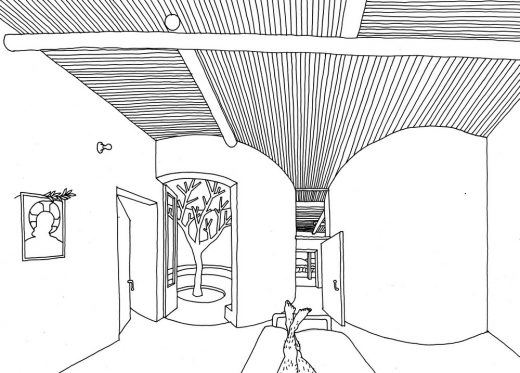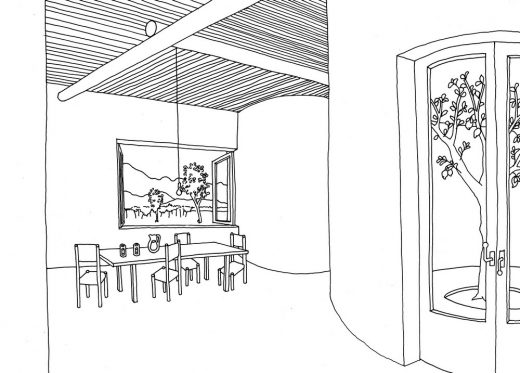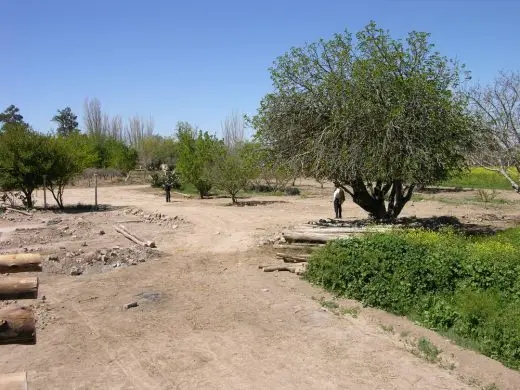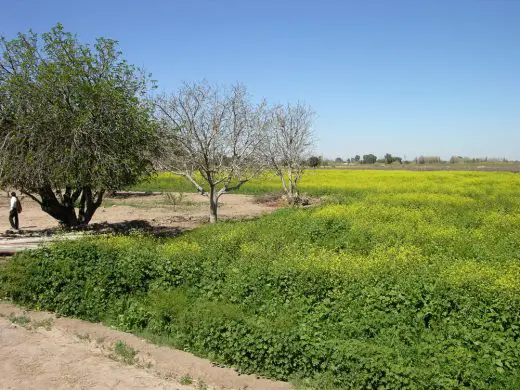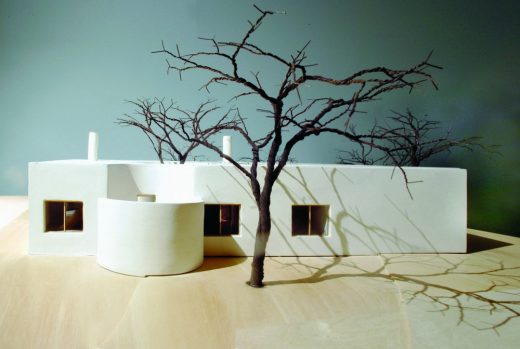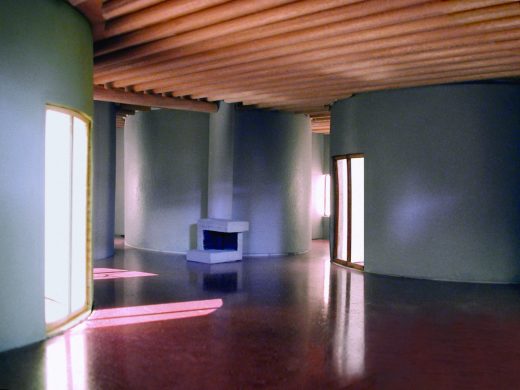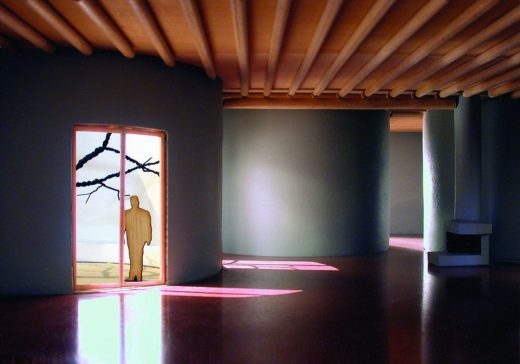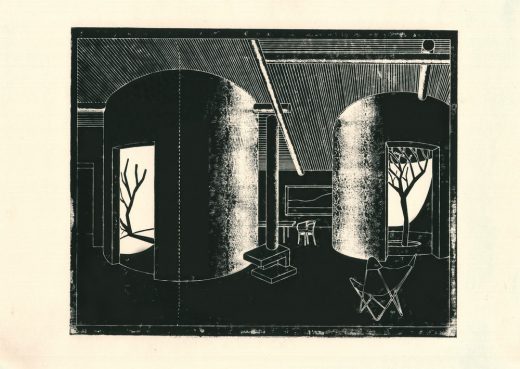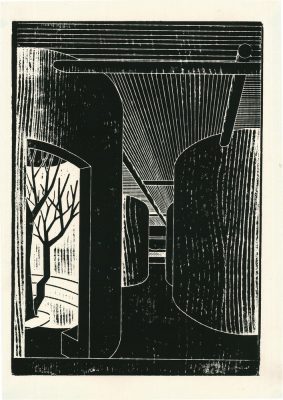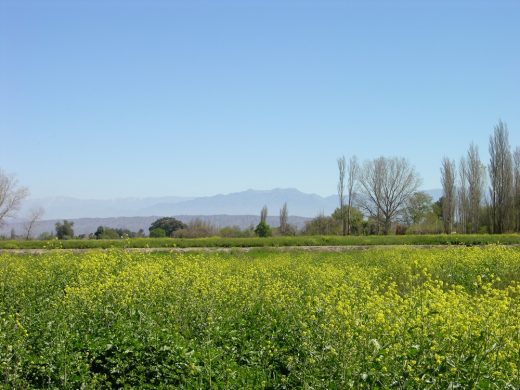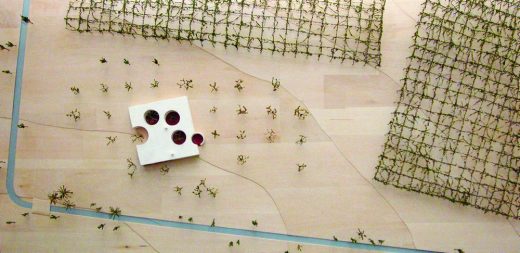Casa en la Finca, Andes Mountains Farmhouse, Argentinan Architecture, Building Project, Images
Casa en la Finca near the Andes Mountains
Modern Real Estate Development in Argentina design by Obra Architects
19 May 2019
Casa en la Finca
Design: Obra Architects
Location: Andes Mountains, Argentina, South America
Located in a vineyard near the Andes Mountains in Argentina, Casa en la Finca is a normal farmhouse with dining room, three bedrooms, living room, like many other farmhouses in the area, but with a configuration of spaces less abrupt and more fluid.
The house contains three cylindrical walled courtyards, each with a tree in its center and paired with one of the bedrooms in the house. Outside the courtyards, on the convexity of their walls, the daytime spaces of the house slide gently into one another with lack of clear definition, making it hard to know where one room ends and the other begins.
The house is built with simple materials: brick walls stuccoed white on the exterior, with wooden windows and doors. The roof is made out of poplar tree trunks and mats of cane reed tied with wire and covered on a layer of rammed earth, a traditional way of building farmhouse roofs in the area. For all intents and purposes, the house looks like any other house nearby, a white box presenting a loggia to the north where the sunlight comes in from the southern hemisphere.
By the vineyard, the house sits in the middle of a fruit orchard under some old palm trees. The trees in the orchard are preserved by a design that centers each in its courtyard, inserting the house on the site as a kind of interpretation of what is already there.
This arrangement has some good practical consequences: movement between rooms is easy and fluid, the rooms seem spacious because it is difficult to tell what their precise boundaries are, and the spaces seem tall because the cylinders give them a feeling of vertical thrust. In the gaps between some of the cylinders, the doors to the bedrooms are found. Each bedroom opens to a courtyard where a tree of the orchard continues to grow.
The occupant of a given bedroom will recognize with time the particular cyclical way in which sunlight projects curving shadows in her courtyard at different times of the day and year, while also becoming aware of the effects of passing of time on her aging tree.
Simply, the house is proposed as dialectic between a fluid and spatially undetermined space where one can be with others and an enclosed selfcentered space in which to learn about self.
In the distance, the furthest ranges of the Andes behind the green treetops of vineyards can be seen through the windows, which are colored a deep cobalt blue, almost purple by the atmosphere.
Bound already to the orchard, the house reaches far by adopting this purple color for its interior walls. The polished concrete floors of the house are burgundy red, the color of the grapes growing in the vineyard nearby.
Casa en la Finca, the Andes Mountains – Building Information
Architecture: Obra Architects
Photography: Jennifer Lee
La Bona Nit Pizza Restaurant in Cordoba images / information received 190519
Location: Andes Mountains, Argentina, South America
Architecture in Argentina
Contemporary Argentina Architectural Projects
Design: Estudio Ramos, architects
photograph : Daniela Mac Adden
Nordelta Tigre Yacht Club House
Design: VDV ARQ, architects
photograph : Curro Palacios Taberner
Buenos Aires Home
Architecture in Córdoba
Córdoba Architecture
Design: GGMPU Arquitectos + Lucio Morini
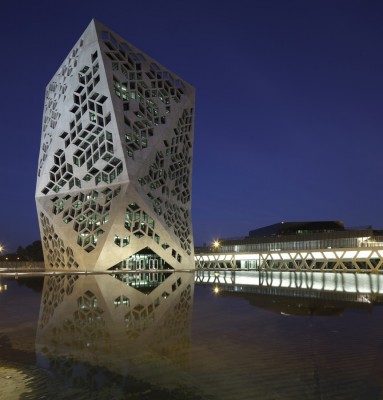
photo : Claudio Manzoni
Bicentennial Civic Center Córdoba Argentina
Comments / photos for the Casa en la Finca near the Andes Mountains page welcome

