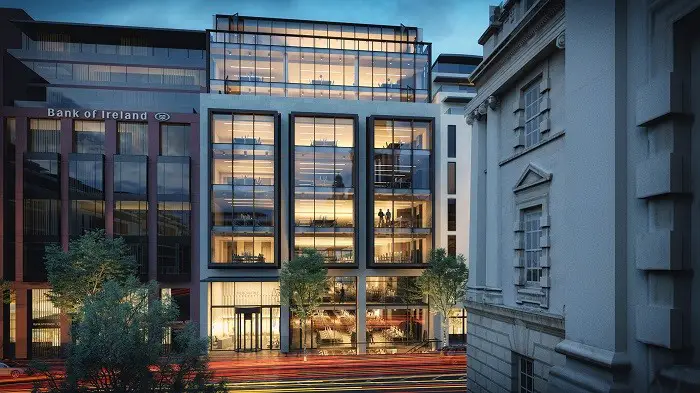The Mercantile office development in Belfast Building, Commercial Property News
The Mercantile office development Belfast
Architecture Development in Northern Ireland for Killultagh Estates – design by TODD Architects
20 May 2019
The Mercantile office development in Belfast Building
Design: TODD Architects
Location: Belfast, NI
The Mercantile office development in Belfast
WORK TO COMMENCE ON BELFAST’S MOST EXCLUSIVE NEW BUSINESS ADDRESS
20th May 2019, Northern Ireland – TODD Architects is pleased to report that construction work is about to commence on The Mercantile office development in Belfast following approval by Belfast City Council. This landmark office building is located on a prime commercial site within the main public square and civic space in Belfast City Centre directly to the rear of City Hall.
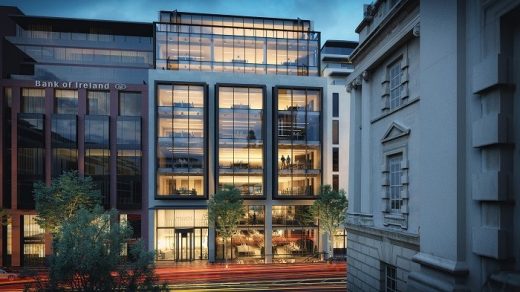
image courtesy of architects office
TODD Architects were delighted to be appointed by Killultagh Estates when this property initially came to the market and was ultimately secured through development feasibility and financial offer. The design development was not without its challenges along the way but has resulted in a planning approval for 95,000sq ft of development over nine floors together with a basement.
“We are delighted to have appointed TODD Architects to have the pivotal role within our creative team behind The Mercantile. This is a key development for us and demonstrates our commitment to the City where we see this development as a rebirth of one of Belfast’s foremost business locations overlooking the magnificent City Hall.” – Laura McCarthy, Senior Asset Manager; Killultagh Estates
The architectural approach is contemporary but respectful of context, utilising cut stonework and ‘bronze anodised aluminium to articulate the verticality.
It is anticipated that the Ground Floor and Basement will be occupied by restaurant or leisure uses to provide ‘activity’ at street level, with the upper levels providing high-quality and flexible office space capable of a variety of fit-out and workplace permutations and bespoke solutions accessed via a double-height corporate foyer.
The Donegall Square South façade is primarily glazed with three projecting bays providing good daylight quality and outlook.
The floorplates start to set back to reflect the notional ‘shoulder’ height adopted around the Donegall Square area providing accessible roof terraces looking across the wider city centre area.
The demolition of the existing building is underway with construction of the new building due to complete in Quarter 3 of 2020.
The Mercantile office development in Belfast Building, Northern Ireland images / information received 200519
Location: Belfast, Northern Ireland
Northern Irish Building Designs
Recent Architecture in Northern Ireland
Irish Architecture Designs – chronological list
Design: Allford Hall Monaghan Morris Architects (AHMM)
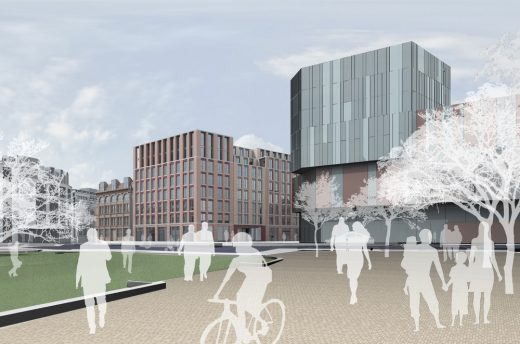
image courtesy of architects
The Sixth Belfast Office Building
City Quays 2 Belfast Harbour Building
Design: Grimshaw, Architects
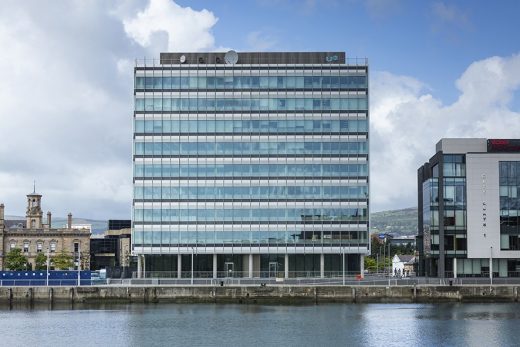
photograph : Donal McCann Photography
City Quays 2 Belfast Harbour Building
Titanic Belfast
Architect & Lead Consultant: TODD Architects ; Concept Design: CivicArts / Eric R Kuhne & Associates
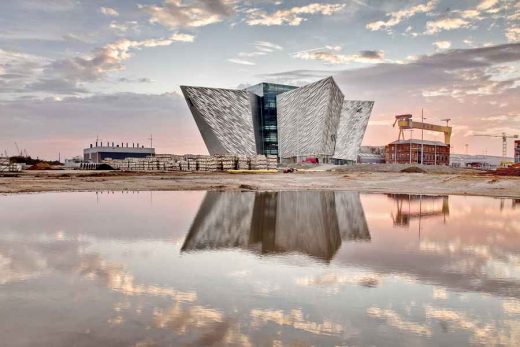
photo : Christopher Heaney
Titanic Belfast Building
Giants Causeway Building
Design: Heneghan Peng Architects
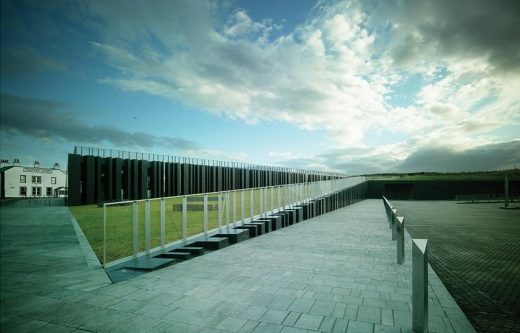
photograph : Marie Louise Halpenny
Giants Causeway Visitor Centre Building
Lyric Theatre Belfast
Design: O’Donnell + Tuomey architects
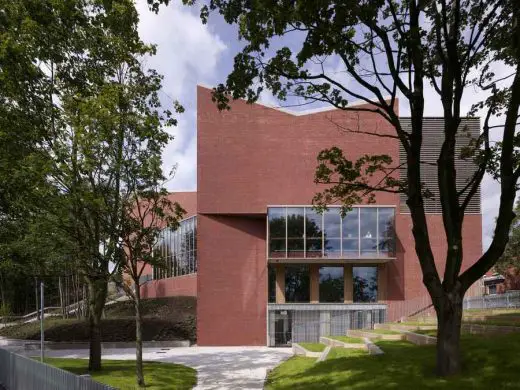
photo : Dennis Gilbert/VIEW
Lyric Theatre Belfast Building
RSUA Design Awards 2018 Northern Ireland
Comments / photos for the The Mercantile office development in BelfastBuilding, Northern Ireland page welcome

