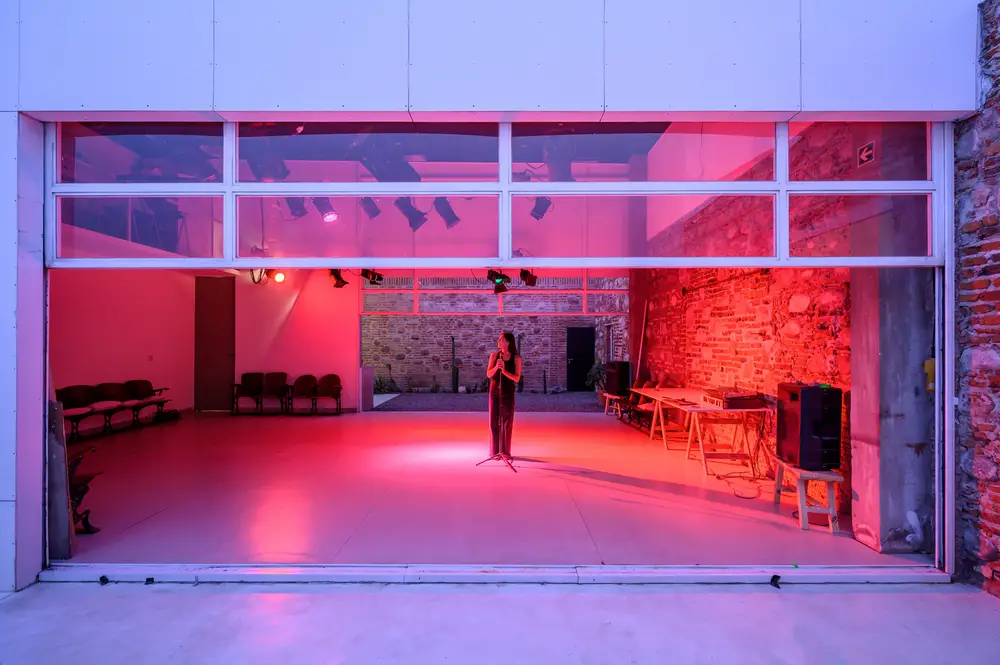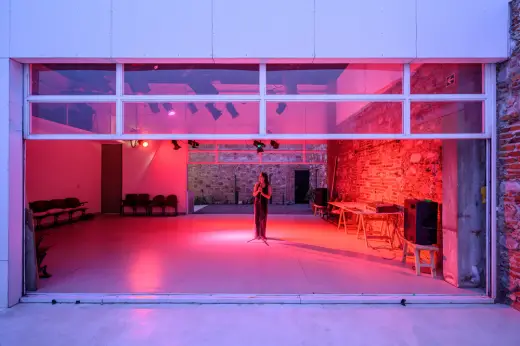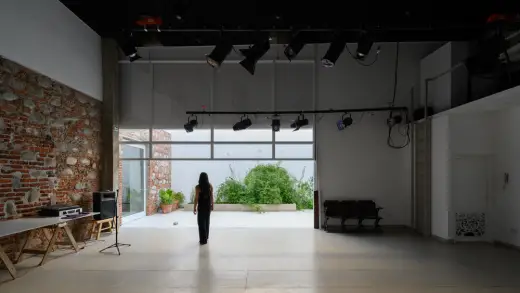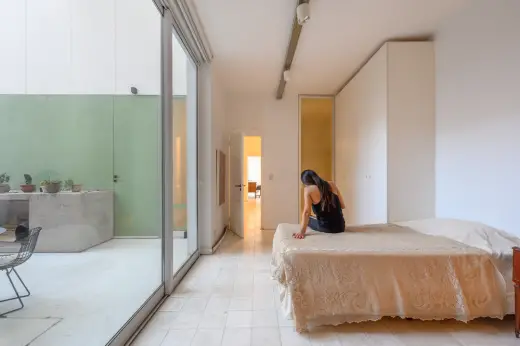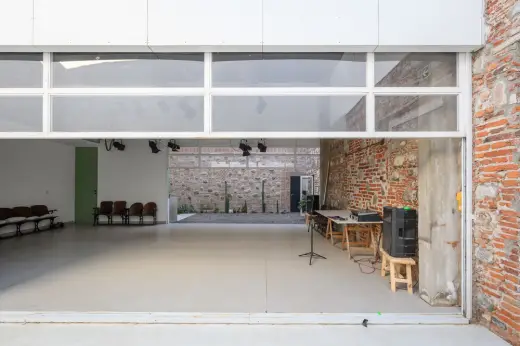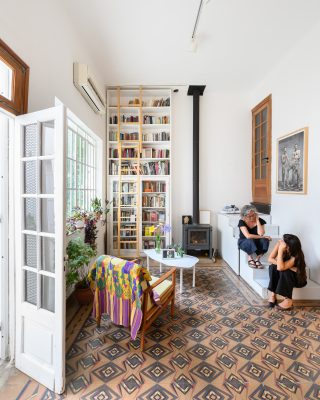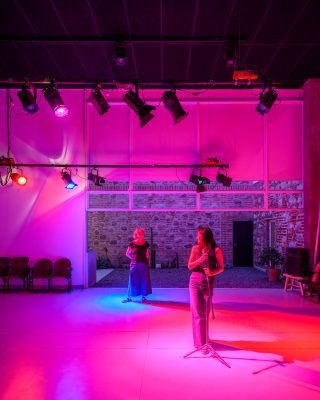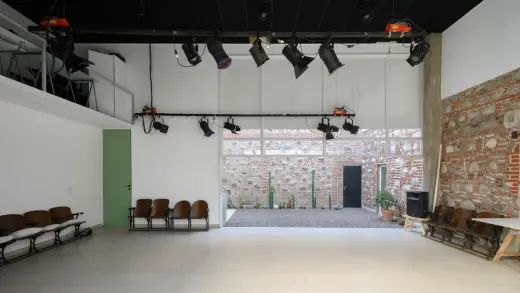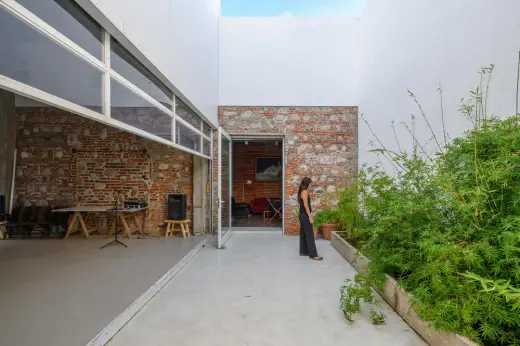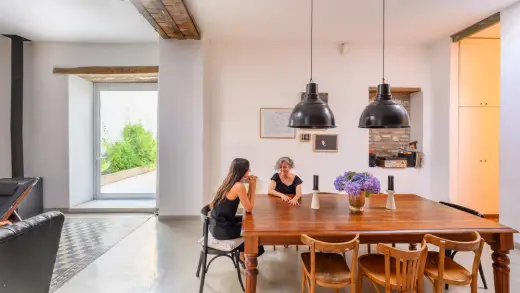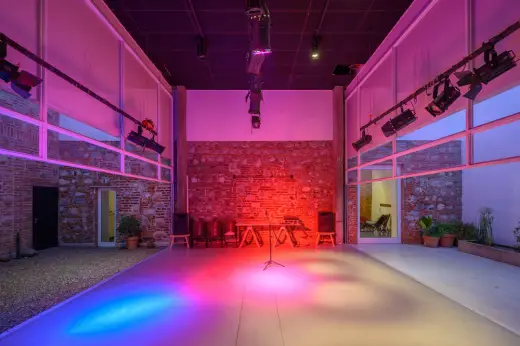Casa Documenta, Córdoba Theatre photos, South American Arts architecture, Modern Argentina property design
Casa Documenta in Córdoba
23 August 2023
Architecture: EstudioPalacios
Location: Córdoba, Argentina
Photos by Gonzalo Viramonte
Casa Documenta, Argentina
The idea of transforming DocumentA/Escénicas (theater room) into Casa Documenta (house and theater/rehearsal room/laboratory) has to do with the possibility of integrating a place of residence with the work space, an experience that from the pandemic has developed in various parts of the world.
In the Centro neighborhood, on Lima street almost at the corner of Maipú, we find this house from the colonial period, according to the first records. Throughout its history it has had several interventions (in 1925 it acquired its Art Nouveau façade, for example), its last destination being a theater: DocumentA/Escénicas.
The study began the transformation process with the resounding determination to value this historic house and much loved by the owners; for which it was proposed to generate a value enhancement, in order to rescue the exquisite spatial qualities; and carry out a comprehensive intervention, readapting the entire complex to the new and extensive program: publishing house / main house / small theater / son’s apartment / daughter’s apartment.
The intervention focused on creating two internal patios, which was possible by reducing the existing theater room, and from there being able to give functional and habitability responses to the multi-programme.
The house then begins to be a walk. And several worlds.
Through a corridor you reach a hall, with a large library, which leads to the editorial area. Workshop and showroom, both with windows to the street.
From there we go to the original patio of the house, with a central gingko and vines that climb over the party wall, which gives us direct access to the main house. Here you can smell the original, perhaps the beginning of everything. Adobe walls, stark bricks that form arches, rusty profiles, and all in a climate of wonderful intimacy, where the busy street disappears and only the music that the exquisite owners propose is heard.
Or we go through a small corridor to the first patio that is offered as a reception room for the theater, now smaller. This closes and opens, as experience requires, to the two new courtyards. Through lift gates it extends its capacity; allowing at the same time a particular spatial experience that gives rise to various formats of rehearsals and staging.
And finally the bottom, where the children live, each one independent. Bedrooms that enjoy the proposed patios and a kitchen-dining room that they share.
The three internal patios, the first original of the house; and then the two new side patios to the room, are the ones that make all the activities possible and give quality to each one of the spaces.
With respect to the material chosen to introduce new elements, the simplicity and austerity of the resources were opted for (plain solids, white monochrome, some chosen color detail); leaving overexposed the original textures of the house that create a unique atmosphere.
Various times and scales coexist at Casa Documenta, perhaps therein lies its beauty.
Casa Documenta in Cordoba, Argentina – Property Information
Architects: EstudioPalacios – https://www.estudiopalacios.info/
Project name: Casa Documenta
Architecture office: EstudioPalacios
Website: https://www.estudiopalacios.info/
Social networks: @estudio_palacios
Contact email: [email protected]
Office location (City, Country): Mendiolaza, Córdoba, Argentina
Construction completion year: 2020
Constructed area (m2): Remodeled area: 315 m2 Demolished area: 84 m2
Location: Cordoba, Argentina
Program: publishing house / main house / small theater room / son department / daughter department
Architect(s) in charge: Mariana Palacios / Collaborator: Azul Sanchez
E-mail architect(s) in charge: [email protected]
Photography Credits: Arch. Gonzalo Viramonte
Instagram Photographer: @gonzaloviramonte
Photographer E-mail: [email protected]
Casa Documenta, Cordoba images / information received 230823 from Gonzalo Viramonte
Location: Córdoba, Argentina, South America
Architecture in Argentina
Contemporary Argentina Architectural Projects
Casa Rampa, Patagonia
Design: Andrés Remy Arquitectos
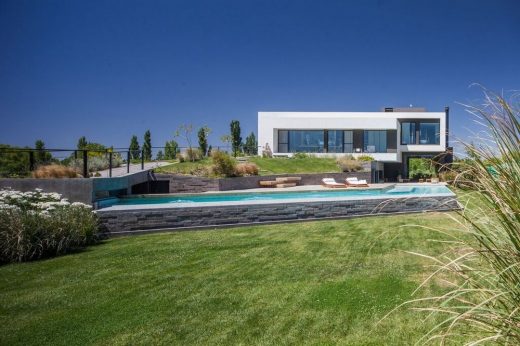
photo : Alejandro Peral
Ramp House in Patagonia
Design: Estudio Ramos, architects
photograph : Daniela Mac Adden
Nordelta Tigre Yacht Club House
Córdoba Architectural Designs
Córdoba Architecture
Landscape Viewpoint House, Alta Gracia, Province of Córdoba
Architecture: AP architects
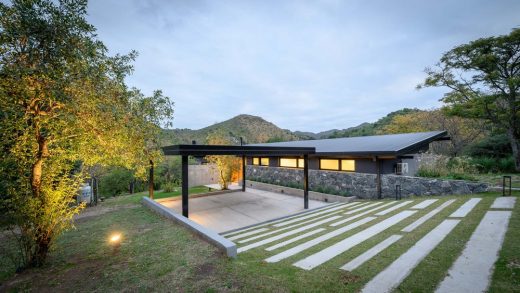
photo : Gonzalo Viramonte
Landscape Viewpoint House, Alta Gracia, Córdoba
New Ice Cream Café Building
New Café Building in Córdoba
Architects: GGMPU Arquitectos + Lucio Morini
Bicentennial Civic Center Córdoba Argentina
Comments / photos for the Casa Documenta, Córdoba in Argentina design by EstudioPalacios page welcome.

