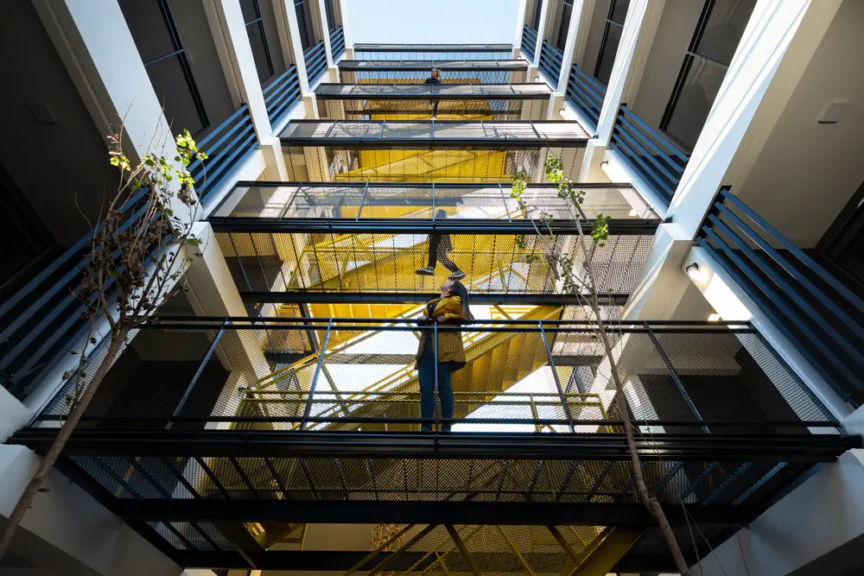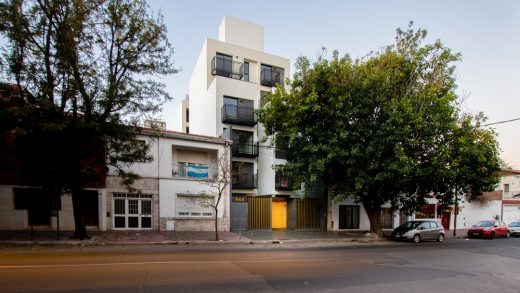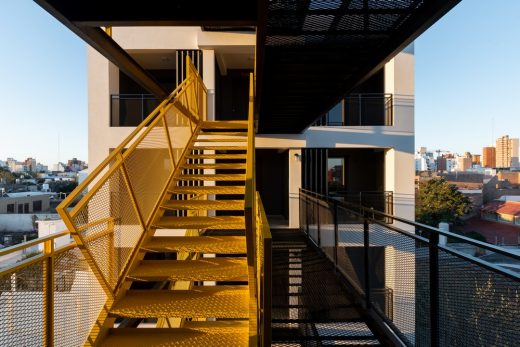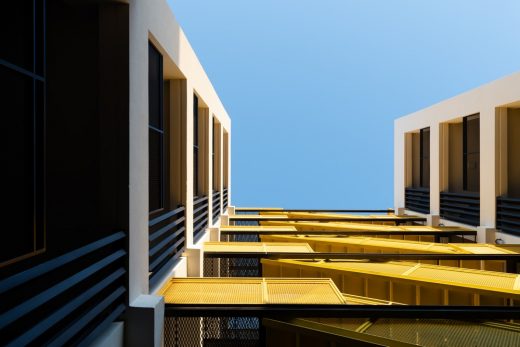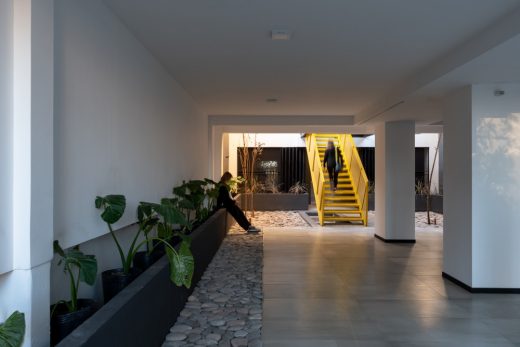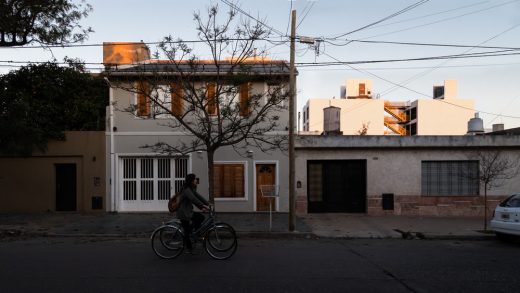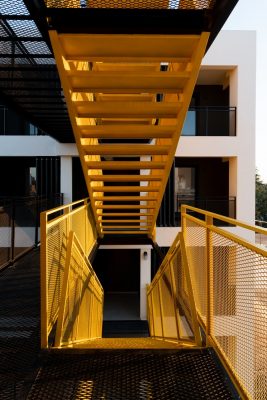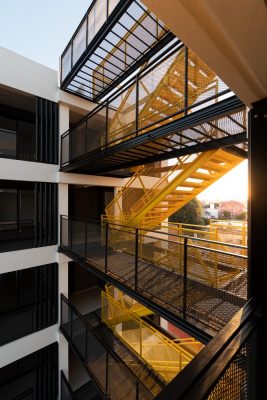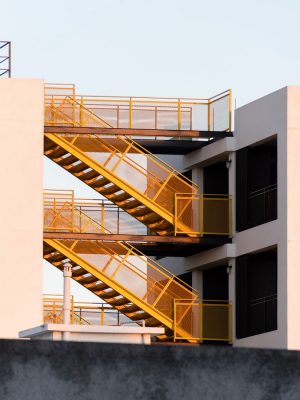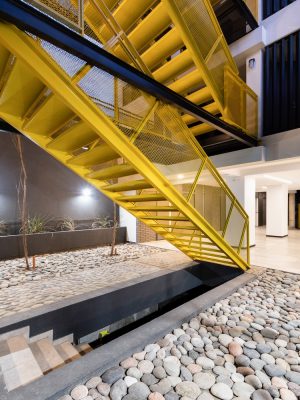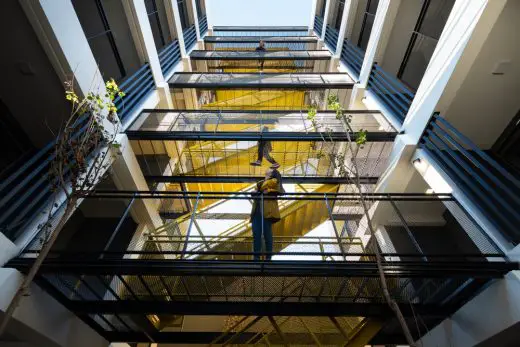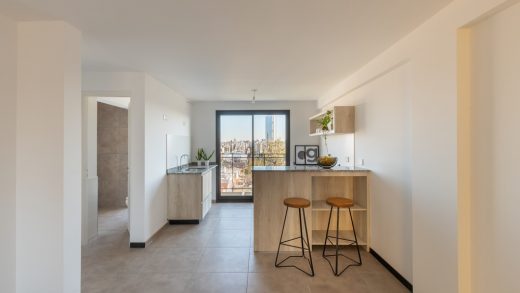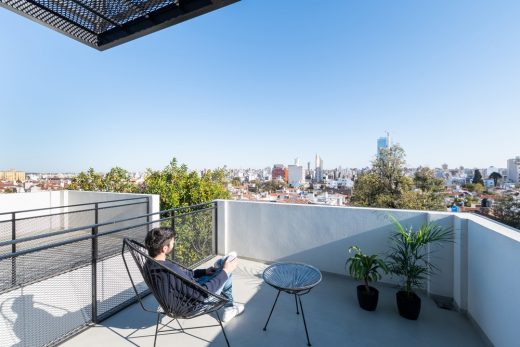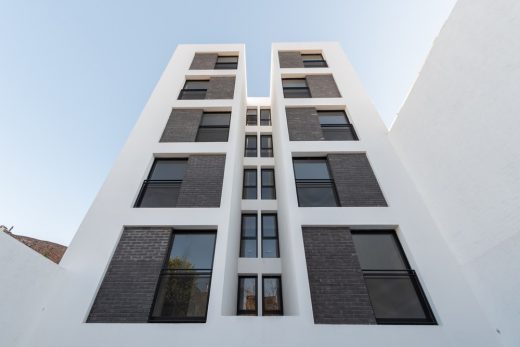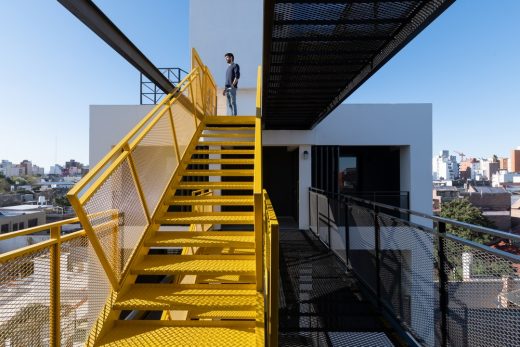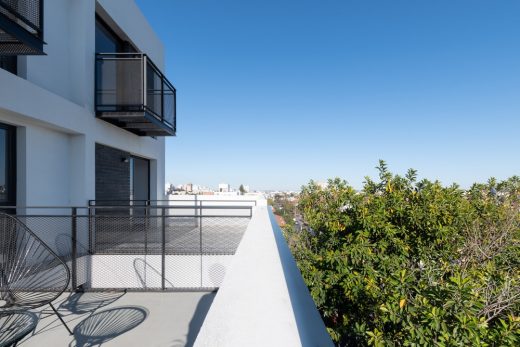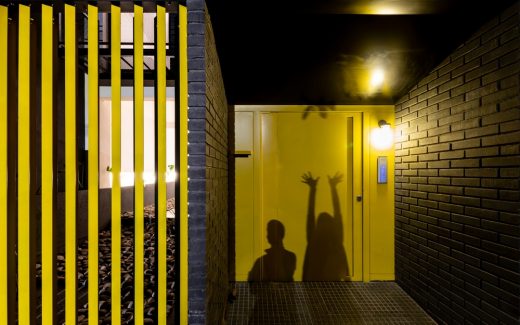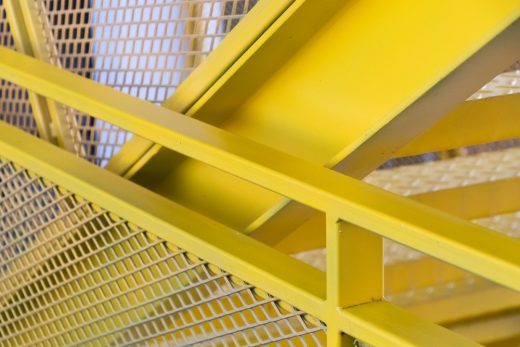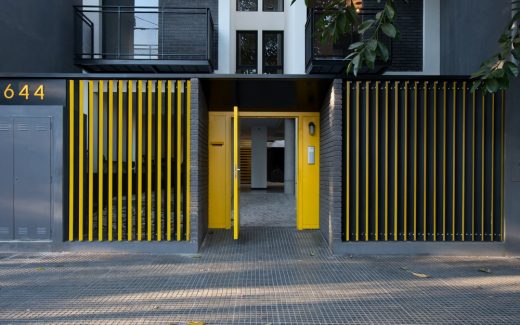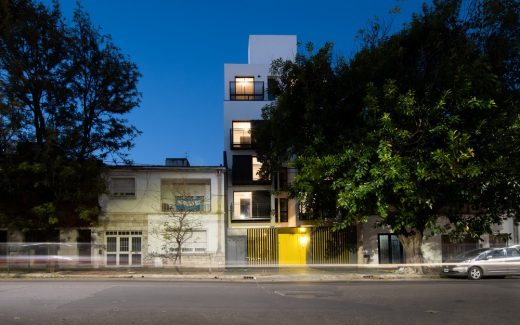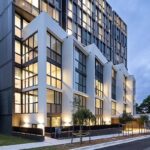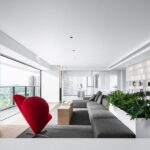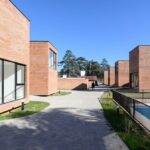Casa 40 Building Condo, Argentinan Real Estate, South American Condominium, Architecture Photography
Casa 40 Building in Cordoba
Modern Housing Development in Argentina design by Quaranta & Coraglio Arquitectos
18 Nov 2019
Casa 40 Building Cordoba Condo
Architects: Quaranta & Coraglio Arquitectos
Location: Córdoba, Argentina, South America
Photos: Gonzalo Viramonte
Casa 40 Building is a five-floor condominium located between the traditional neighbourhoods of Alta Córdoba and Cofico.
These neighbourhoods are largely made up of modern houses from the 19th and early 20th centuries. The owners typically live an urban agenda, meaning they spend the majority of their days outside of the house and on returning value a space that’s generous, cozy and well illuminated. This inspired our design premise of wide-open communal spaces that promote better community living.
The access to the building is pedestrian only and is by way of a metal enclosure folded in a “Z” shape. This structure beams two different colours depending on the direction from which it is approached, yellow or black, giving it a playful and dynamic character.
On the other side we find an expansive ground floor area that gives onto a central atrium of walkways that includes the building’s “vedette”, a striking open-air yellow stairway. The resulting effect is for an original open space that explodes in multiple directions, which can be glimpsed from the outside and suggests a habitational ensemble that aspires to be a high-rise neighbourhood.
This internal nucleus unites two separate bodies via an interior courtyard, organising the structure whose totality emerges from a 9 x 41m plot. The lower three floors are a matrix of single-bedroom apartments while the upper two consist of two-bedroom apartments which, by retreating six metres, incorporate urban terraces, a traditional feature of the neighbourhood.
Additionally, the building retreats by three metres so that the central garden can conjoin with neighbouring gardens, offering differing views from each floor and ventilating the entire condo from the interior.
The apartment entrances are by way of balconies, transitions between the public and private, which add a layer of intimacy.
Finally, the selection of materials and colours respond to the search for visual harmony. As such concrete was chosen for the lift, black aluminium for the carpentry, smoothed cement for the floors, a textured look for the wall facings, as well as metallic contours, melon-seed metal and black-concrete brick.
Casa 40 Apartment Building, Córdoba – Building Information
Architecture Office Name: Quaranta & Coraglio Arquitectos
Architects authors of the work: Juan Carlos Quaranta – Marisa Quaranta – Valeria Quaranta
Location: Cordoba, Argentina.
Construction term year: January 2019
Constructed area: 1,109 sqm
Construction: EMPRA s.r.l.
Design Team: Javier Gomez Rojas – Maria José Cordón Vieyra – Javier Rojas
Structural Calculation: Alejandro Fernandez
Blacksmithing: Hernan Batiston.
Brands / Products
Aluminios Henisa – Carpintería de aluminio.
Corblock – Ladrillos Bricko
Terralón.
Construluz.
DePlano.
Photographer: Gonzalo Viramonte
Casa 40 Apartment Building in Cordoba images / information received 181119
Location: Córdoba, Argentina, South America
Architecture in Argentina
Contemporary Argentina Architectural Projects
Design: Estudio Ramos, architects
photograph : Daniela Mac Adden
Nordelta Tigre Yacht Club House
Design: VDV ARQ, architects
photograph : Curro Palacios Taberner
Buenos Aires Home
Córdoba Architecture
Design: GGMPU Arquitectos + Lucio Morini
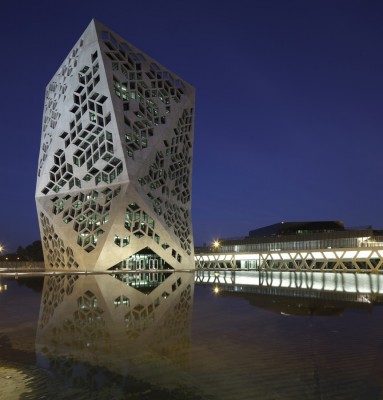
photo : Claudio Manzoni
Bicentennial Civic Center Córdoba Argentina
Argentina Architect Studios – architecture firm listings
Comments / photos for the Casa 40 Apartment Building in Cordoba page welcome

