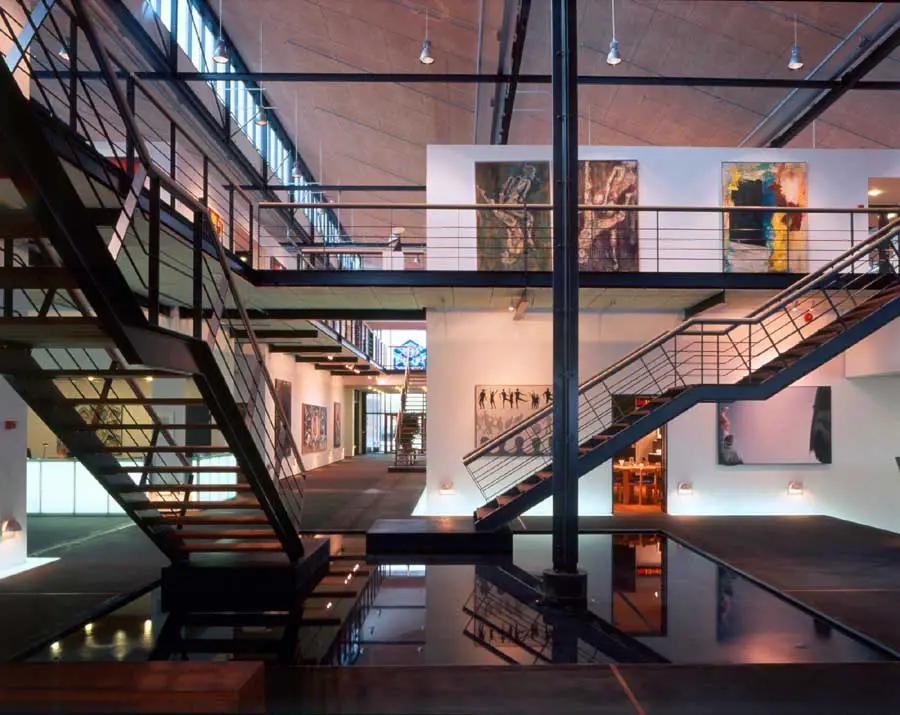Tegnestuen Vandkunsten Architects, Danish Buildings Studio, Photos, Denmark Practice News
Tegnestuen Vandkunsten Architects, Denmark
Contemporary Architecture Practice : København Arkitekter, Danmark
post updated 8 Apr 2021
Tegnestuen Vandkunsten News
15 Apr 2016
Back to the City Conference, Glasgow School of Art, Scotland
Keynote speakers include: Sjoerd Soeters, Piers Gough, Theodor Winters and Kathleen James-Chakraborty
CZWG: Crown Street Regeneration Project Masterplan
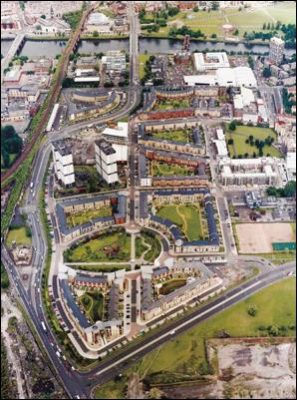
Sjoerd Soeters, the designer of the Java Island/Eastern Harbour development in Amsterdam (1991-2000) and Sluseholmen development in Copenhagen (2005-9), will give the keynote address on 5 May.
He will be joined by Piers Gough of CZWG, the master planner of Glasgow’s Crown Street Regeneration (1992-2000), Theodor Winters of STERN Berlin, an important actor in the International Building Exhibit (IBA) 1987, Kathleen James-Chakraborty, an architectural historian at the University College Dublin, and many other international speakers.
Website: Glasgow School of Art Back to the City Conference
Tegnestuen Vandkunsten – Key Projects
Featured Buildings by Tegnestuen Vandkunsten, alphabetical:
Allerod Town Hall, Sjælland, Denmark
–
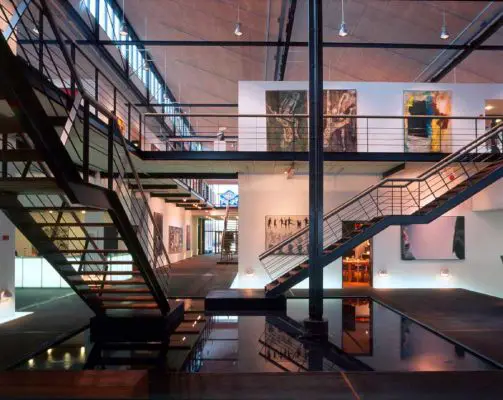
image from architect
Birkerod Lake Housing, Sjælland, Denmark
–
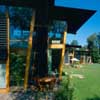
image from architect
Dianas Have, Hørsholm, Sjælland, Denmark
–
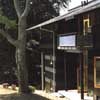
image from architect
Hestra Parkstad, east of Gothenburg, Sweden
–
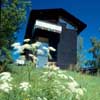
image from architect
Rockwool Research Centre, Hedehusene, Sjælland, Denmark
–
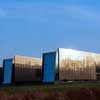
photo from architect
Teglværkshavnen block, Copenhagen, Denmark
–
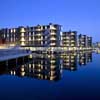
photo from architect
Tinggården residential district, near Køge, Denmark
–
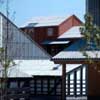
photo from architect
More architecture projects by Tegnestuen Vandkunsten online soon
Location: Nørrebrogade 66D, 3.dk-2200 København N, Denmark, northern Europe
Architecture Practice Information
This firm is an architect studio based in Denmark.
Danish architectural firm founded in 1970.
Key architecture prize won by this practice:
Alvar Aalto Medal, 2009
It was the first time that the Alvar Aalto Medal was awarded to a team of architects instead of an individual.
The office was established by the architects Svend Algren, Jens Thomas Arnfred, Michael Sten Johnsen and Steffen Kragh.
The partner group was joined in 2000 by the architects Jan Albrechtsen and Ole Halfdan Andersen and in 2008 by the architects Flemming Ibsen, Pernille Schyum Poulsen, Søren Nielsen and landscape architect Thomas Nybo Rasmussen.
Architecture Designs in Denmark – chronological list
Contemporary Architecture in the Danish Capital – selection below:
AIRE Ancient Baths, Hotel Ottilia, Ny Carlsberg Vej 101, 1799 Copenhagen
Design: Arkitema
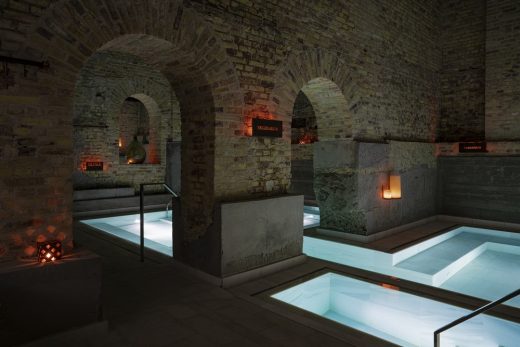
image from architecture office
AIRE Ancient Baths
Thermal baths, massages, and a unique atmosphere where time does not exist. AIRE Ancient Baths, the luxurious wellness concept, opens the doors to a new Copenhagen branch in the same historic building as Hotel Ottilia.
Nordhavn Station + Orientkaj Station
Design: Arup and Cobe
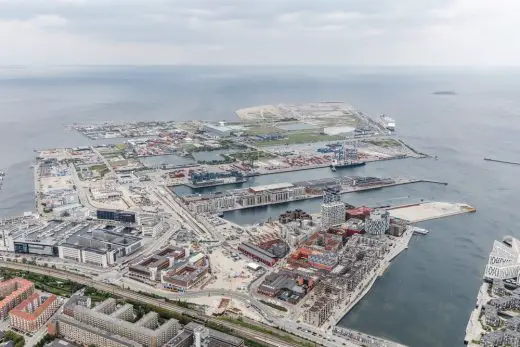
photo : Rasmus Hjortshøj – COAST
Nordhavn Station + Orientkaj Station Copenhagen
Part of the Nordhavn metro line extension connecting the docklands to Copenhagen’s city center, Arup and Cobe have worked together to design two new metro stations, Orientkaj and Nordhavn, under the Nordhavn metro line extension. The recently opened public transport link unlocks the potential for the redevelopment of Copenhagen’s northern docklands, one of the largest urban regeneration projects in northern Europe.
Danish Architects : key building designers information
One of the office’s early, influential, works is Tinggården. this is a residential district in Herfølge, a suburb just south of Køge in Denmark (1971–78). The design is noted for the spatial solutions aimed to promote social coherence.
All images courtesy of the architecture practice
Buildings / photos for the Tegnestuen Vandkunsten Architects page welcome
Website: www.vandkunsten.com

