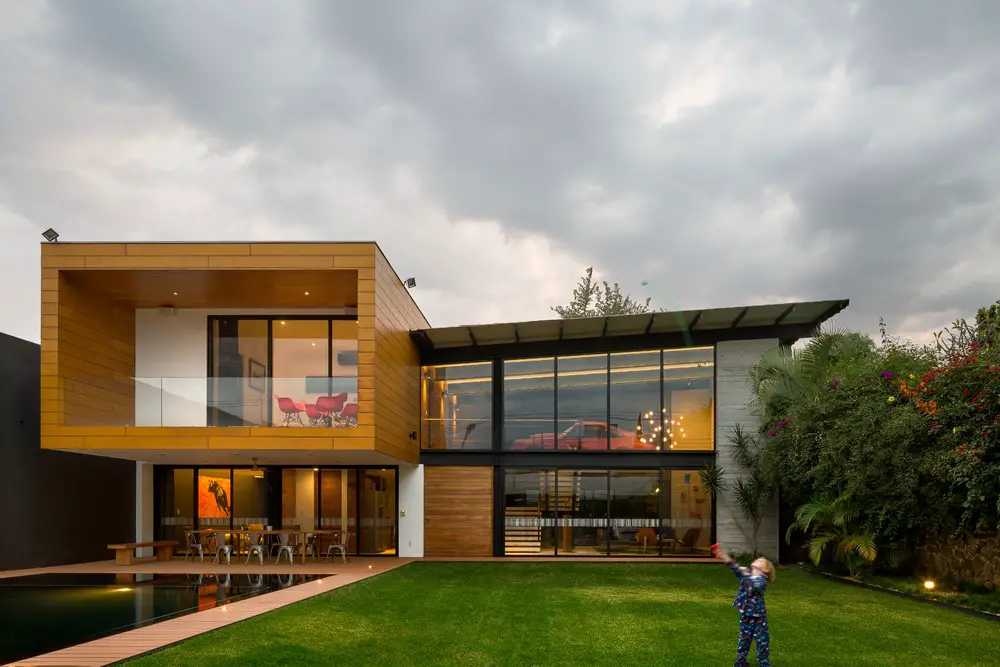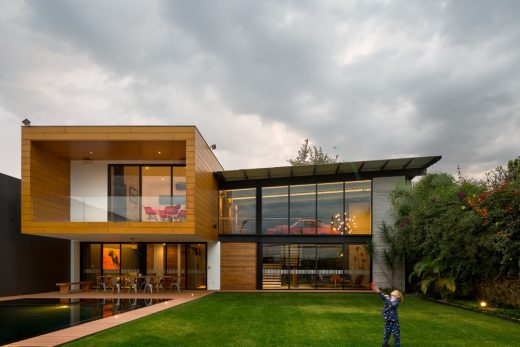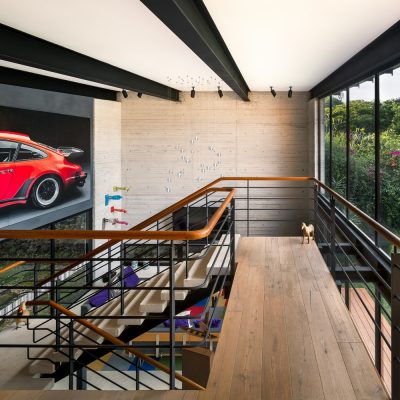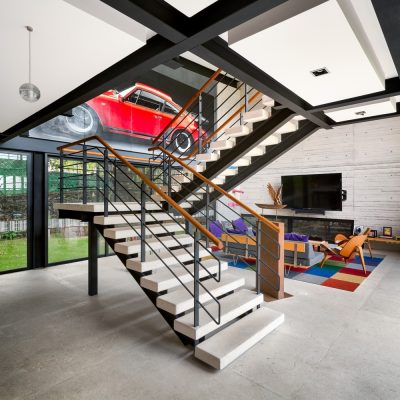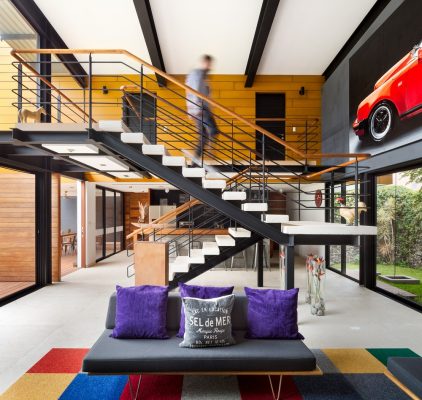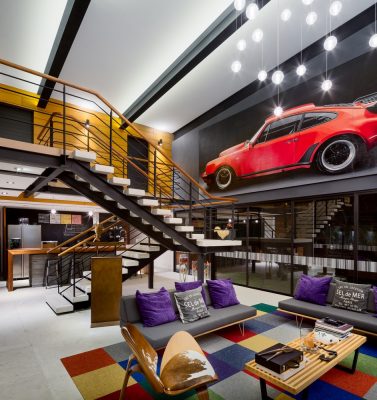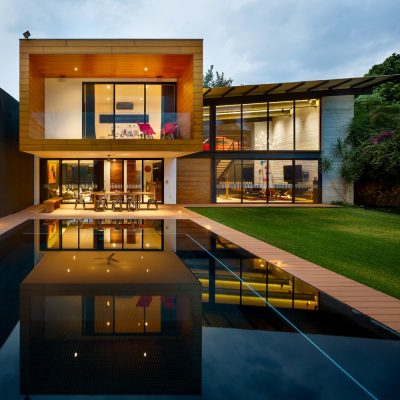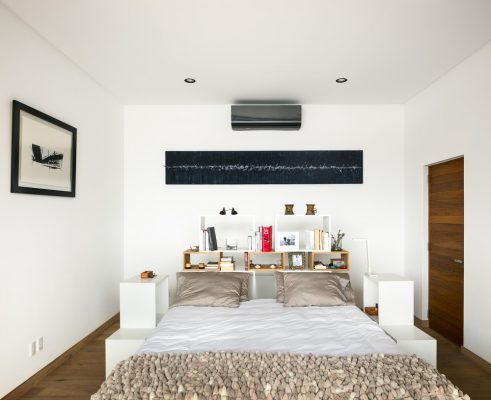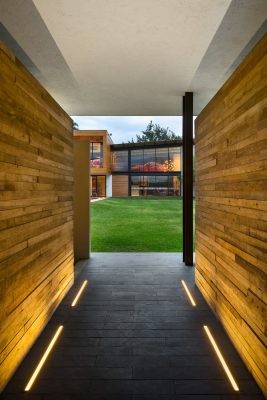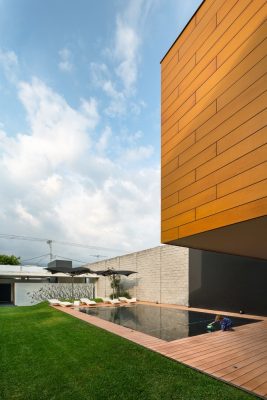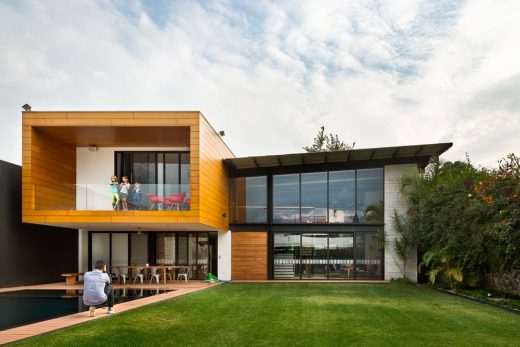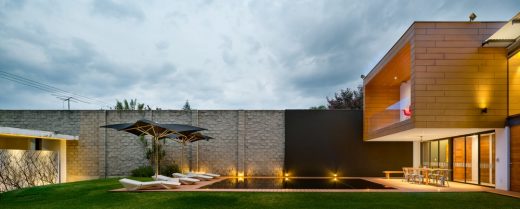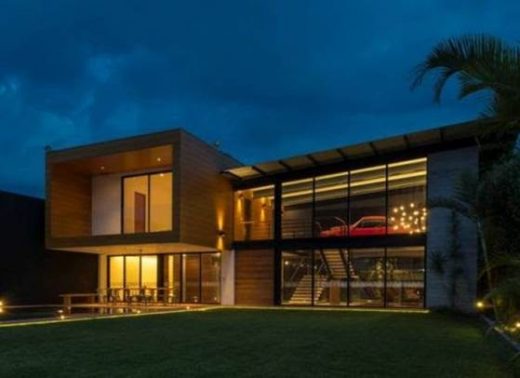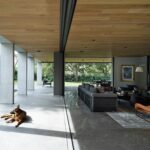Casa Ald, Mexico City Home, Contemporary Mexican Residence, Architecture, Images
Casa Ald in Mexico City
Contemporary México Residential Property – design by spAce, architects
14 Apr 2016
Casa Ald in Mexico City
Design: spAce
Location: Mexico City, Mexico
Casa Ald in Mexico City
Casa Ald, a new house in Mexico City designed by architects spAce, that combines a balance between modernity and cosiness, has been completed.
The development, built on a site of just over 1,000 square metres, consists of two main volumes: a prism which has another rectangular wooden prism embedded into it. Like all of spAce’s projects, the design followed sustainable guidelines.
From the start, the purpose of the project was to create a house with a balance of modernity and cosiness. This method allowed for the use of very few materials, achieving a quick reading of the volumes.
The house was designed with recycled content low in VOC levels, LED-based lighting, and wood from certified forests.
Full concept design was provided by design, construction and property consultancy spAce, founded by Juan Carlos Baumgartner, with LUA providing the lighting design and the general contractor being Bruno Vadillo.
The first prism consists of a black metal structure that ends on an exposed concrete staple. The two fronts are made of glass, helping to create a transparency to the interior area and also providing a sense of nature to the house.
The second prism is a cantilevered wooden cube, which generates a terrace underneath it. The design of this project included a swimming pool covered with black Venetian glass tiles. These tiles allow for the swimming pool to be turned into a ‘water mirror’ which has the ability to reflect the house.
This four bedroom house also includes a double-height living room and an open plan kitchen. In the living area, a modern cast glass sphere chandelier hangs from the ceiling.
This project integrated art into architecture so that selected works became a part of the design instead of functioning as mere decorative items. With this principle in mind, Juan Carlos Baumgartner commissioned a hyper-realistic 2x6m painting of a 1978 Porsche to be placed in a double height space. Baumgartner also designed a mural that works both as the visual end of the swimming pool as well as the vestibule of the house entrance.
By using few but carefully selected materials, the house offers delightful areas that have met the client’s expectations.
Casa Ald in Mexico City images / information from spAce Architects
Location: Mexico City, México, North America
Mexican Architecture
Contemporary Mexican Buildings
Mexican Architectural Designs – chronological list
Mexico City Architecture Tours – city walks by e-architect
Mexican Houses
Domus Aurea, Monterrey, Nuevo León
Design: GLR arquitectos – Gilberto L. Rodríguez
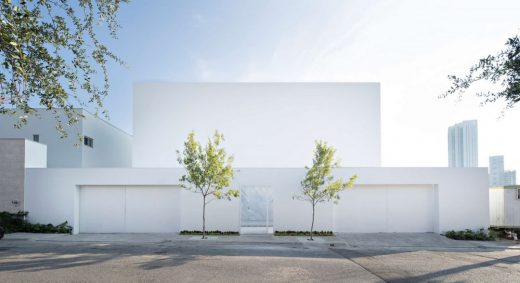
photo : Javier Callejas Sevilla
Domus Aurea in Monterrey
Casa AA, Ciudad de México
Design: Parque Humano
Contemporary Mexican House
Casa LB, México City
Design: SerranoMonjaraz Arquitectos
Casa LB
Casa Lomas Altas, México D.F.
Design: López Duplan Arquitectos
Casa Lomas Altas
Mexican Residential Architecture
Casa LH, Jalisco, western Mexico
Design: Di Vece Arquitectos
New Mexican House
Arango Residence, Acapulco
Design: John Lautner, architect
Acapulco House
Comments / photos for the Casa Ald in Mexico City page welcome
Website: spAce Architects

