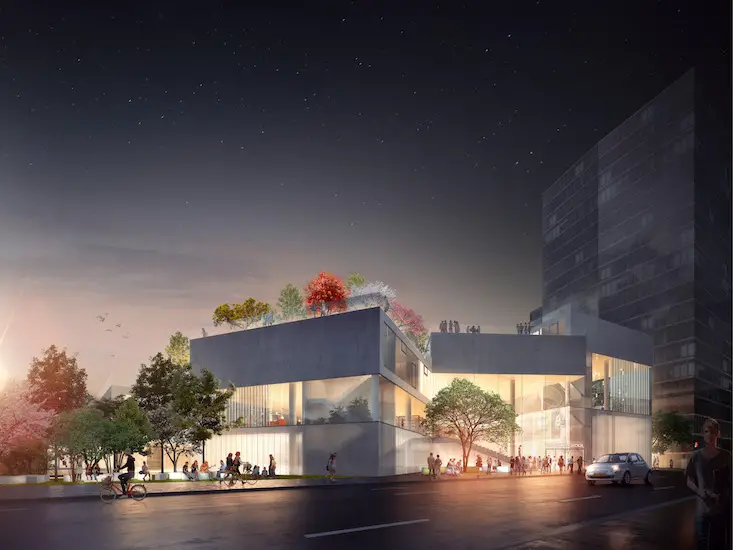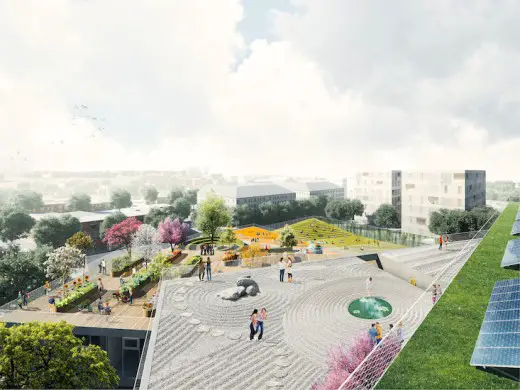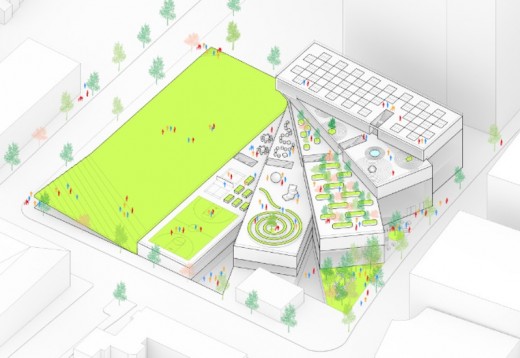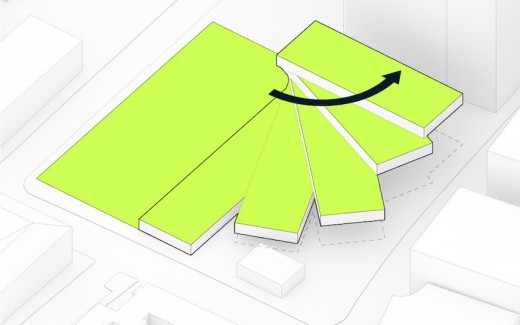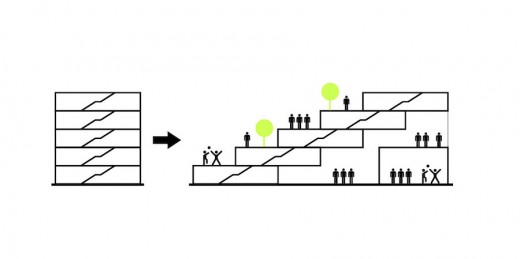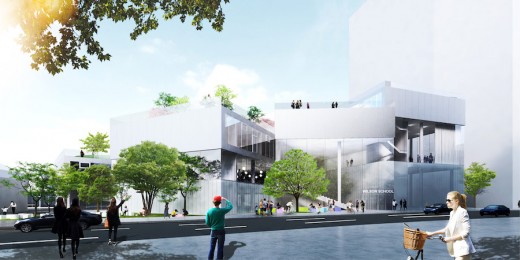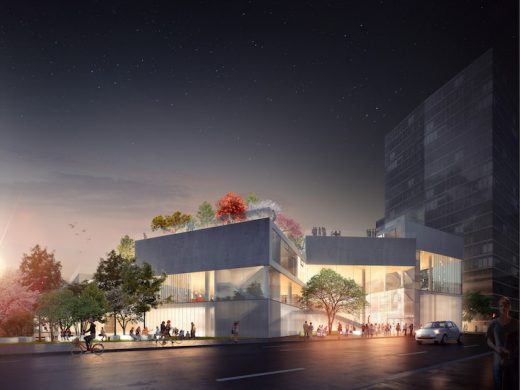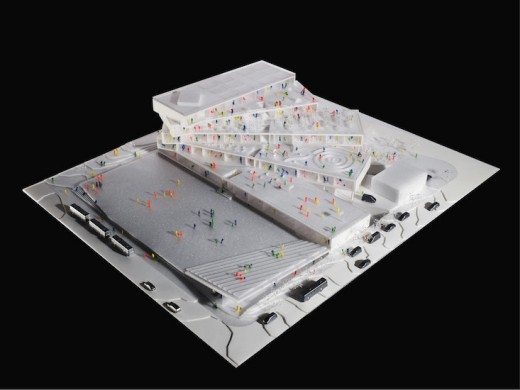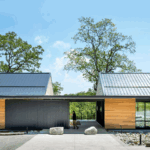Wilson Secondary School Arlington, New Virginia building images, VA Architect Project
Wilson Secondary School in Arlington
New Education Building in Virginia design by BIG + Leo A Daly architects, USA
Jan 11, 2016
Design: BIG with Leo A Daly architects
Wilson Secondary School in Arlington
Wilson Secondary School, Arlington
This design for the Wilson Secondary School, a public school in Arlington, Virginia, is by architecture team of BIG and Leo A Daly.
The building, scheduled for completion in 2019, will house two existing secondary schools: the H-B Woodlawn Program, which pushes students to build their own academic schedules; and the Stratford Program, a school for students with special needs.
Bjarke Ingels always has an innovative, radical plan. Here the concept is a fan, on plan.
To accommodate these distinct programs within a relatively tight space, the architects designed a stack of rectangular volumes containing classrooms that will fan around a single axis.
The resulting cascade of terraces will maximize outdoor space, while giving these vertically oriented pavilions a cohesive one-story feel.
Beneath the rotated bars, the ground floor will be open to the general public, connecting the school with its dense urban context.
The 52,000 sqft school will be eight times the size of its predecessor.
BIG’s experimental spirit and blocky aesthetic shine through in this final design—as well as in prior considerations for the building. Possible schemes for Wilson Secondary included a ziggurat-inspired model and a design that would heap the classrooms like Jenga blocks.
Wilson Secondary School in Arlington images / information received 110116 from BIG + Leo A Daly architects
Address: 1601 Wilson Blvd, Arlington, VA 22209, United States of America
Phone: +1 703-228-6363
Virginia Architecture
Virginia Architecture Designs, chronological:
Center of Developing Entrepreneurs, Charlottesville
Design: EskewDumezRipple and WOLF ACKERMAN
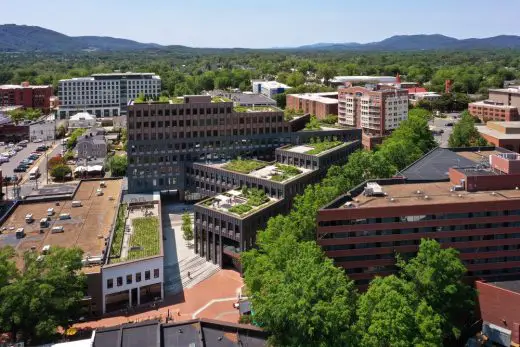
Center of Developing Entrepreneurs Charlottesville property photo : Alan Karchmer
Center for Developing Entrepreneurs, Charlottesville, Virginia
Heirloom Farm Studio, Blue Ridge Mountains, central Virginia
Architecture: Bushman Dreyfus Architects
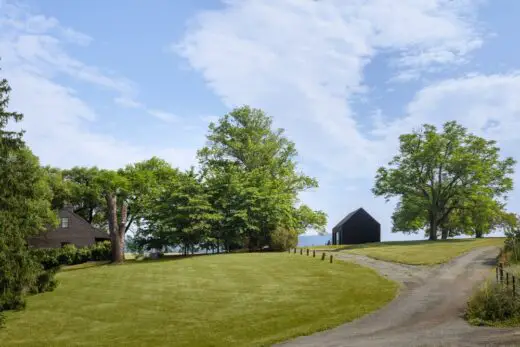
Heirloom Farm Studio, Blue Ridge Mountains building photo : Virginia Hamrick Photography
Heirloom Farm Studio, Virginia Building
Mossy Rock House, Free Union, VA
Architecture: Bushman Dreyfus Architects
Mossy Rock House, Free Union
The Center at Belvedere, Charlottesville, VA
Architecture: Bushman Dreyfus Architects
The Center at Belvedere, Virginia
Six Hundred, Charlottesville, VA
Architecture: Bushman Dreyfus Architects
Six Hundred West Main, Charlottesville
American Architecture Designs
American Architectural Designs – recent selection from e-architect:
Comments / photos for the Wilson Secondary School in Arlington, Virginia design by BIG + Leo A Daly architects, USA page welcome.

