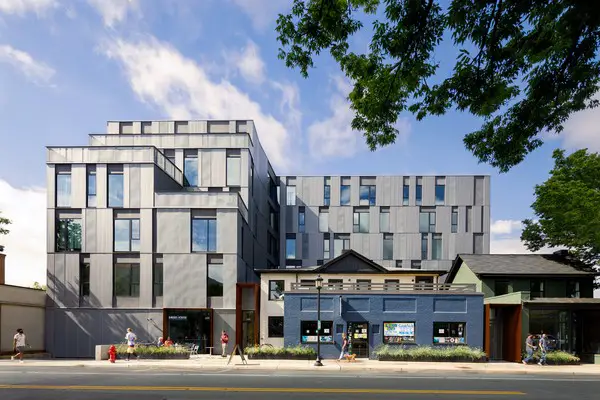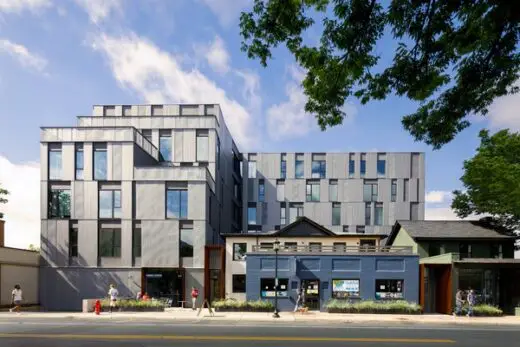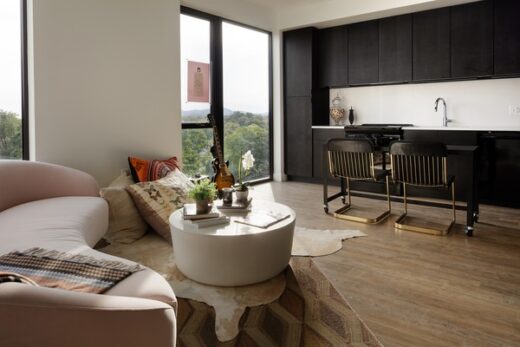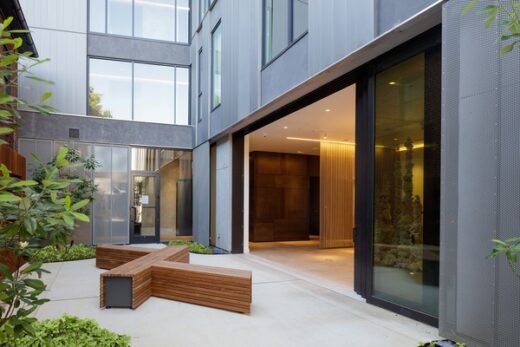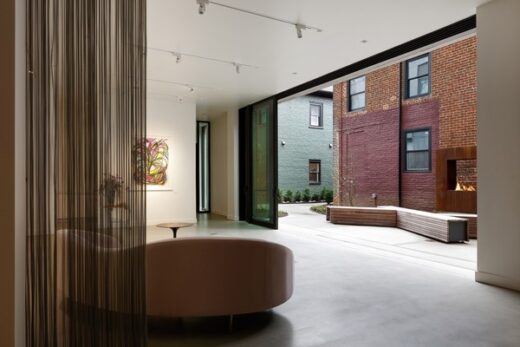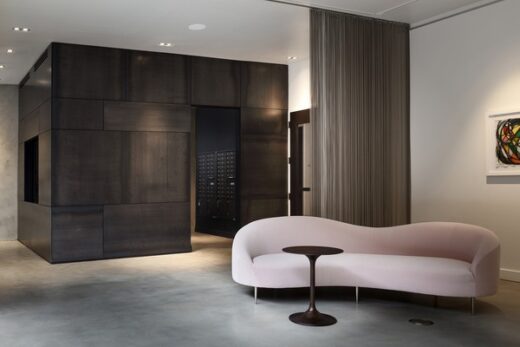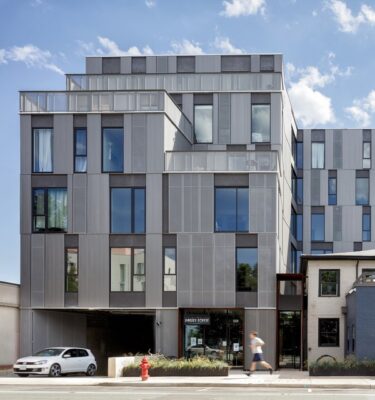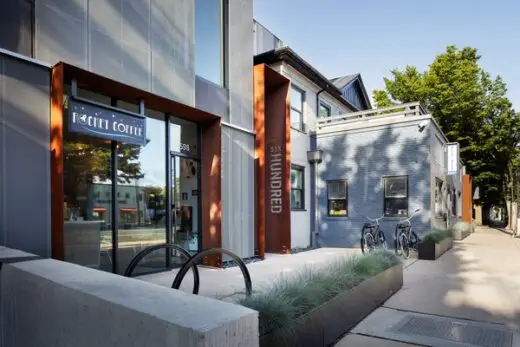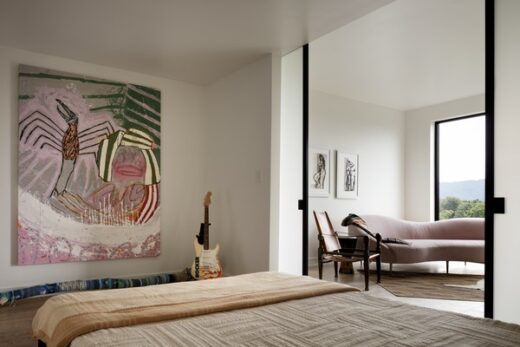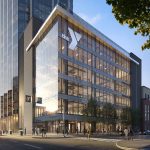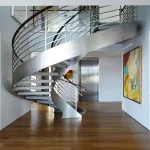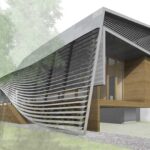Six Hundred West Main, Charlottesville Mixed-Use Development, Virginia apartments, Gallery, USA Architecture Design
Six Hundred West Main in Charlottesville
post updated March 19, 2024
Architecture: Bushman Dreyfus Architects
Location: Charlottesville, Virginia, USA
Photos by Virginia Hamrick Photography
June 22, 2022
Six Hundred West Main, Virginia
Six Hundred is an urban mixed use project which helps connect two parts of the city, revitalizes two historic structures, and contributes to the artistic energy of the area.
The new building has 53 apartments, art gallery, lobby, courtyard, underground parking and retail space. The renovated historic buildings house a locally-famous diner and a wine shop with offices and apartments above.
Awards
2021 Multi Housing News, Bronze Award in Best New Development & Design: Mixed-Use
2021 Architecture Masterprize, Honorable Mention
2021 The Architecture Community (TAC), World Design Awards, Mixed Use Architecture
2020 AIA Central Virginia, Merit Award for Excellence in Contextual Design
2020 Rethinking the Future: Architecture, Construction & Design Awards | Second Award | Mixed Use
Background
West Main Street is the primary link between the University of Virginia and Charlottesville’s downtown. This mixed-use infill project houses fifty-five dwelling units, and includes affordable units in keeping with the City of Charlottesville’s affordable housing initiatives.
A collaboration of Bushman Dreyfus Architects and the project’s Design Director Ivy Naté, Six Hundred West Main creates a number of beneficial urban side effects. Urban space is made where none existed before. Historic character-defining structures are preserved and restored, one with a locally-famous business inside. The new structure steps back to maintain the street’s access to daylight and sky. The massing works to extend the character of the east end of this eclectic street–an attractive mix of low and medium-scale structures.
Facade design
The team’s approach to the design of the facade is disciplined, and pays careful attention to the proportions of the various components, mixing compatible colors, textures, and materials to maintain and extend the rhythms and textures of the existing streetscape. The pattern created on the exterior facades by the metal panels and screens is carefully designed to act as a backdrop to the more complex shapes of the historic buildings in front. The facades have a look of sliding panels that allow the windows of the apartments to stagger, creating a façade background pattern that does not call attention to itself.
Urban context
Six Hundred puts its residents in the heart of the city, with the historic pedestrian mall and the University of Virginia within walking distance of the building. In the past the middle section of Main Street has felt more like a divider than a connector, but this is changing with new development and revitalization. Six Hundred West Main helps knit the two ends together by infilling a gap in the street wall, adding and renovating 3 retail spaces, increasing pedestrian traffic, and bringing residents down to the street. The new uses, materials and architecture are in keeping with the historically eclectic area, which includes many building types and uses from residential to industrial.
Mural
The project incorporates a new mural by internationally acclaimed South African artist Faith XLVII that speaks to issues of local and national significance. Three large structures of weathering steel mark the three entrances along West Main Street: to the residential lobby, to the courtyard, and finally as frame and threshold to the new retail space.
Interior
The concierge office’s blackened steel cladding is a collaboration between the design team and a local artisan. Hand-burnished steel plate panels, exposed hardware, simple parged walls, concrete floors, and steel mesh drapery extend the aesthetic of the building exterior to the interior design, giving spaces the honest feeling of a working studio. The Gallery has museum-quality track and floor lighting to properly illuminate changing exhibits. Each of the residential corridors of the building’s six floors has also been carefully curated with rotating works of art.
The dwelling units are modern and thoughtfully laid out in a variety of types and sizes, each with generous natural light and views.
Courtyard
A courtyard, made by agreement between old and new architectural elements, frames a view of the historic First Baptist Church, built in 1883.
Six Hundred West Main in Virginia, USA – Building Information
Design: Bushman Dreyfus Architects – https://bdarchitects.com/
Collaborators:
Ivy Naté (Design Director, Interior Design, Art Curation)
Milestone Partners (Owner’s Representative)
W.M. Jordan (General Contractor)
Pray Design Associates (Landscape Architect)
Dunbar, Milby, Williams, Pittman & Vaughn (Structural Engineer)
Staengl Engineering (MEP Engineer)
Timmons Group (Civil Engineer)
Randy Burkett Lighting Design (Lighting Design)
Charlottesville Mural Project (Mural Facilitation)
Virginia Hamrick Photography (Photography)
Key products used:
Facade cladding:
– Flush metal wall panels, FW Series, Imetco
– EIFS/Stucco, Rollershield Drainage EIFS, Masterwall
– pre-weathered corten panels, Facade-Tek
Flooring:
– Luxury Vinyl Tile, CorkCore, Expanko
Doors:
– All glass doors, AGA Door, Virginia Glass Products Inc.
– Terrace doors, Series D200, Efco
– Multi-paned exterior sliding doors, Lift slide, Solar Innovations
Windows:
– Storefront, 403T, Efco
– Aluminum windows, Modern Series, Quaker
Roofing:
– TPO, Sure-Weld, Carlisle Syntec
Photographers: Virginia Hamrick Photography
Six Hundred West Main, Charlottesville Virginia Building images / information received 220622 & 190324 from Bushman Dreyfus Architects
Location: Charlottesville, Virginia, United States of America
Virginia Buildings
Heirloom Farm Studio, Blue Ridge Mountains, central Virginia
Architecture: Bushman Dreyfus Architects
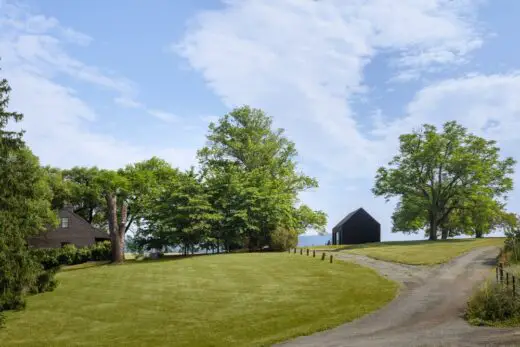
photo : Virginia Hamrick Photography
Heirloom Farm Studio Virginia Building
Virginia Architecture Designs
Apex Plaza, 100 Garrett Street, Charlottesville
Design: William McDonough + Partners
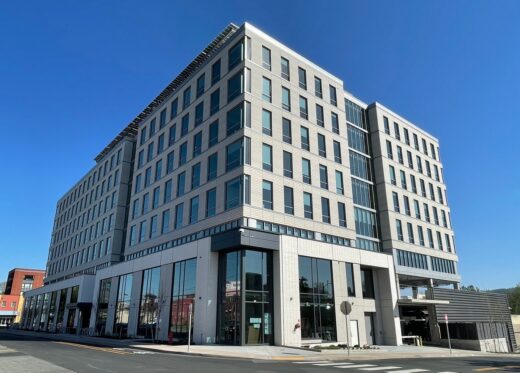
photograph © WilliamMcDonough+Partners
Apex Plaza Charlottesville
New River Train Observation Tower
Design: Virginia Tech students and faculty
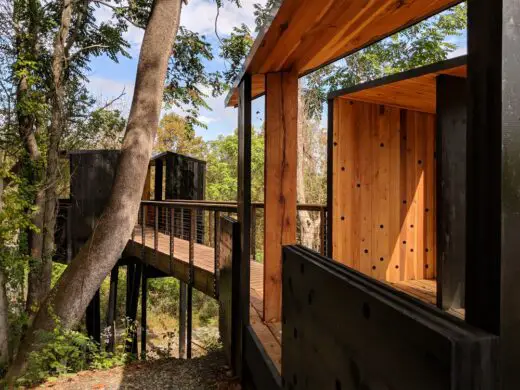
photos : Kay Edge and Edward Becker
New River Train Observation Tower
National Museum of the US Army, Scottsville
Design: Skidmore, Owings & Merrill
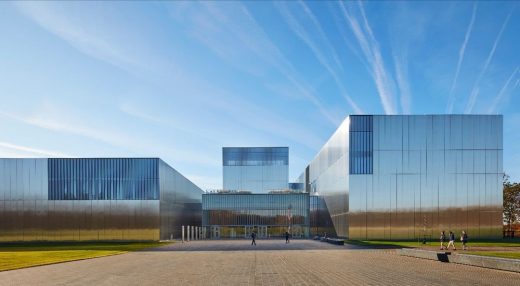
photo © Dave Burk | SOM
National Museum of the US Army
The Heights Arlington School, 1601 Wilson Blvd, Arlington, VA
Design: BIG with Leo A Daly architects
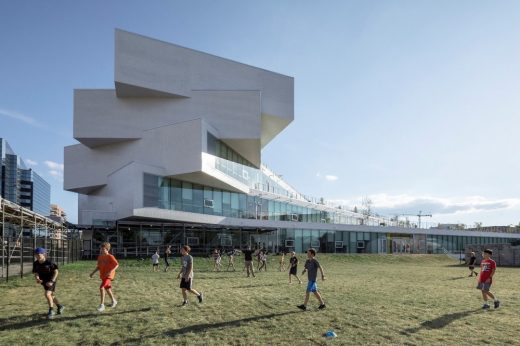
photo : Laurian Ghinitoiu
The Heights, Arlington School
Contemporary US Architectural Designs
Comments / photos for the Six Hundred West Main, Charlottesville Virginia design by Bushman Dreyfus Architects USA page welcome.

