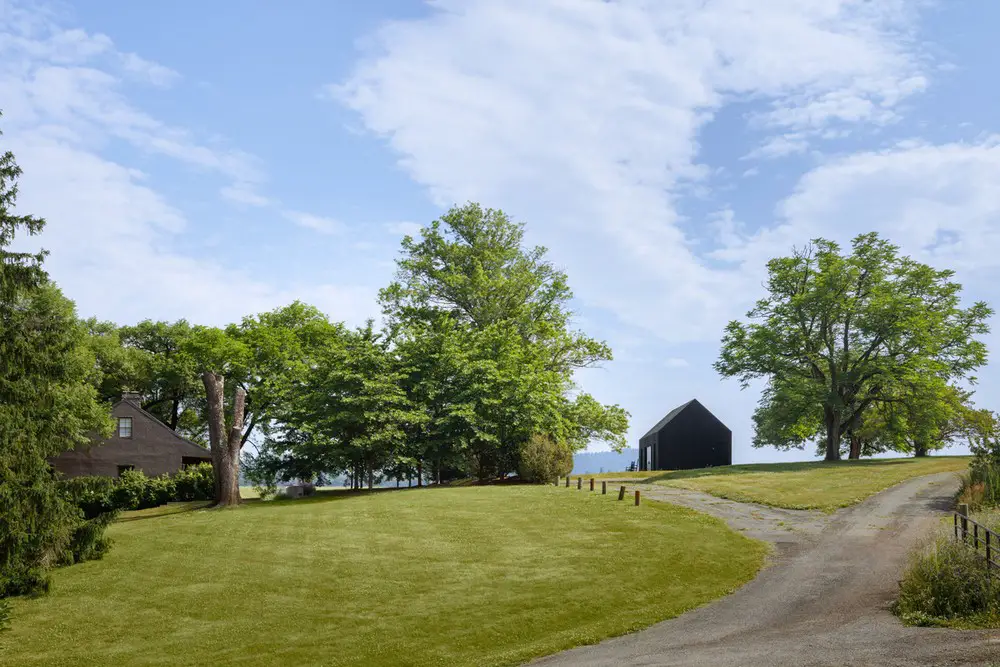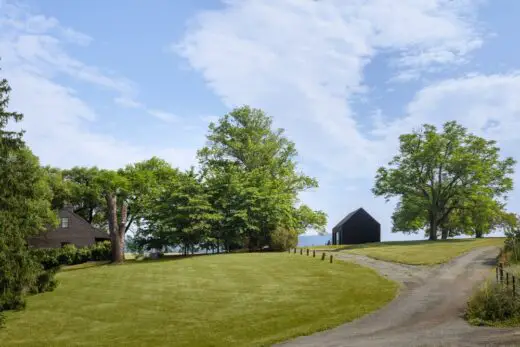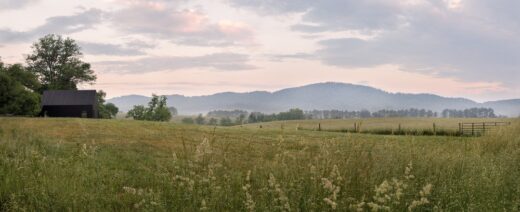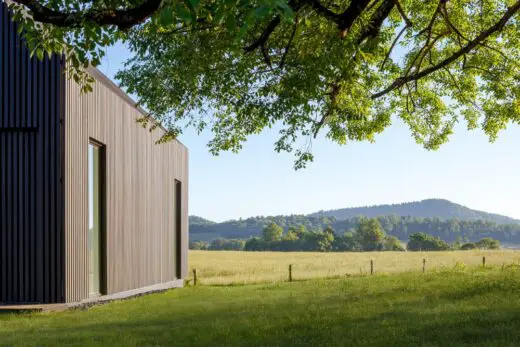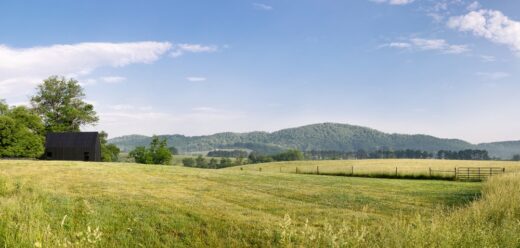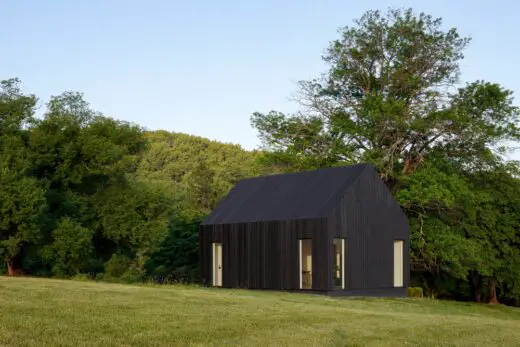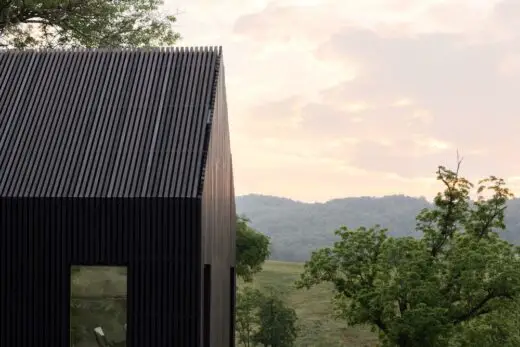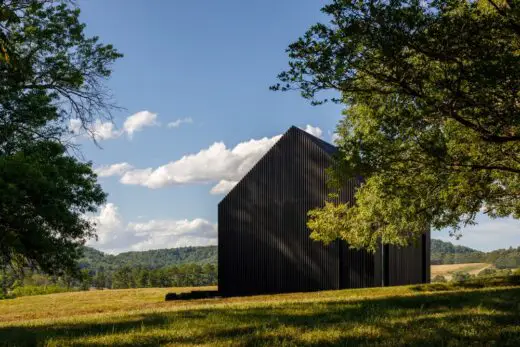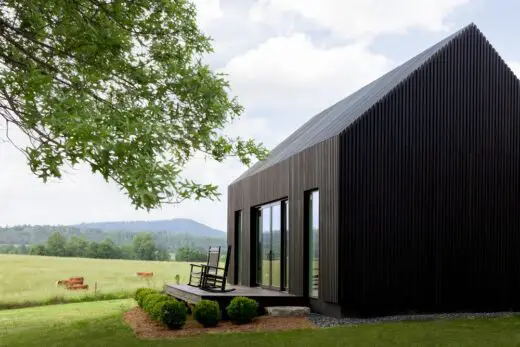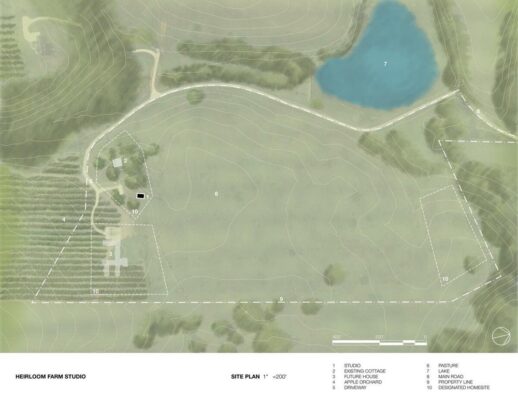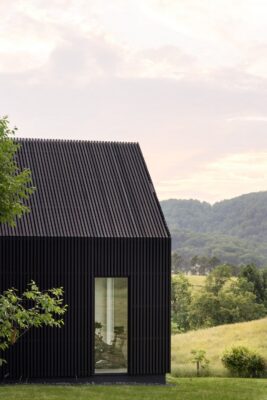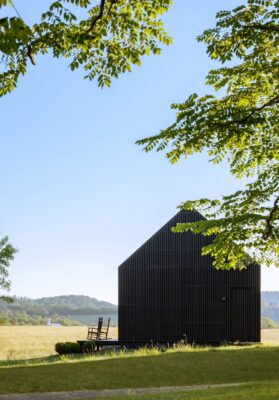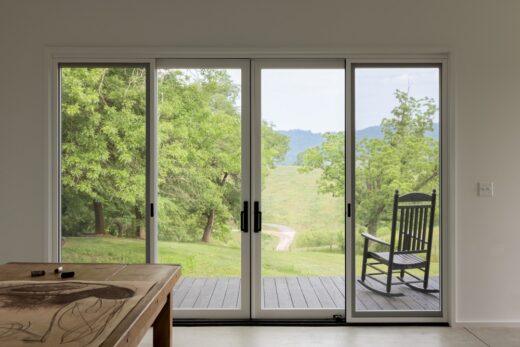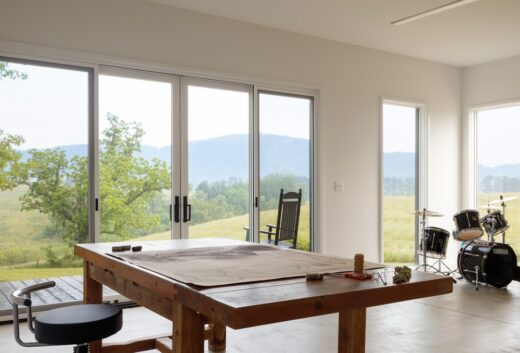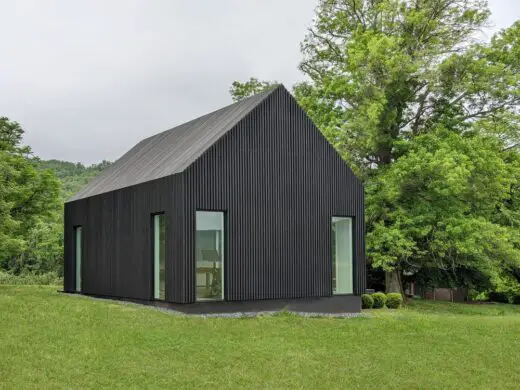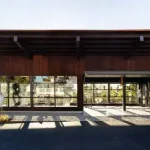Heirloom Farm Studio Blue Ridge Mountains, Virginia Mass Timber Building, USA Artist Architecture Design
Heirloom Farm Studio in Virginia
Updated Feb 9 2023 + June 21, 2022
Architecture: Bushman Dreyfus Architects
Location: Blue Ridge Mountains, central Virginia, USA
Heirloom Farm Studio by Bushman Dreyfus Architects is the winner of the 7th Annual Architecture MasterPrize in the Small Architecture category.
Photos: Virginia Hamrick Photography
Heirloom Farm Studio
The Heirloom Farm Studio is a small structure, located in Bundoran Farm – a unique sustainable residential community on a working farm in the foothills of the Blue Ridge Mountains in central Virginia, is primarily used as an art studio, an exercise and a drum rehearsal space – a getaway from the owners’ busy city life.
With the arrival of Covid-19 in 2020 our clients were eager to leave their Manhattan home and spend more time on their rural property in Virginia. The wife is a three-dimensional artist working in varied media. The husband plays drums in his free time. With the realization that pandemic life was the new normal came the need for more living and making space.
Adding onto the existing one-bedroom 18th-century log cabin was not an option. Any new freestanding structure had to be located within buildable area limits defined by the architectural guidelines of Bundoran Farm. After studying the topography of the 33-acre lot and opportunities for distant mountain views to the north and the west, the structure was sited on the high point of the lot, tucked between a pasture, an apple orchard, the existing cottage, and a second homesite area where a new house would be built in the future.
Not knowing exactly where that house might be located or what it would look like, the studio had to be both proximate and complimentary. One year later that new house is under construction and the studio is nicely nestled into the view from it. With a new primary residence underway the log cabin becomes a guest cottage and the studio is a dedicated quiet space located between the two.
The simple, minimal, prismatic form of the building distills our Scandinavian barn inspirations into an essential and timeless vernacular. The sculptural form of the building is emphasized by the use of the same cladding system on the roof and the exterior walls. As one approaches the studio, the dark geometry resolves into individual slats of wood and the structure changes quite a bit from distant to near.
The color palette is kept to an absolute minimum using dark-stained poplar slats for both wall and roof. The wood is thermally-treated for permanence. The cladding system is sectional and designed to be removable. The vertical slats are attached to horizontal battens, aligned on all elevations, roof and entry door. Behind carefully detailed and rigorously spaced wood slats is a black UV-stable waterproofing membrane.
The interior is an unembellished working space painted white. It is equipped with adjustable ceiling track lighting and a walk-in art supply closet across the south wall. Large windows light the room from three sides and provide a 270-degree view of the surrounding pasture and mountains, with western exposures shaded by the adjacent mature oak trees. The south wall remains solid to afford privacy from the vehicular driveway and to protect the room from direct southern sun. Functionally it made sense to put the entry door in that wall because of the proximity to the cottage.
Heirloom Farm Studio in Virginia, USA – Building Information
Design: Bushman Dreyfus Architects – https://bdarchitects.com/
Collaborators: General Contractor: Element Construction
Owner: Heirloom Development, Ivy Nate’ – Design Director
Key products used:
Facade cladding: thermally treated poplar, Cambia by NFP
Flooring: sealed concrete
Doors: Lifestyle series Slider, Pella
Windows: Contemporary series fixed windows, Pella
Roofing: thermally treated poplar, Cambia by NFP
Interior lighting: W Track System, WAC Lighting
Wafer LED surface mount fixtures, Maxim Lighting
Pitch exterior wall sconce, Tech Lighting
Project size: 600 ft2
Site size: 1500000 ft2
Completion date: 2021
Building levels: 1
Photographers: Virginia Hamrick Photography
Heirloom Farm Studio, Virginia Building images / information received 210622
Location: Apex Plaza, 100 Garrett Street, Charlottesville, Virginia, United States of America
Virginia Buildings
Virginia Architecture Designs
New River Train Observation Tower
Design: Virginia Tech students and faculty
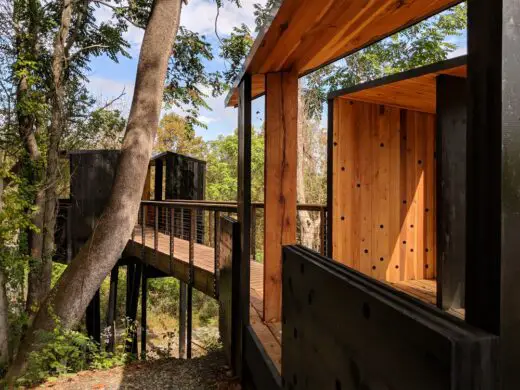
photos : Kay Edge and Edward Becker
New River Train Observation Tower
National Museum of the US Army, Scottsville
Design: Skidmore, Owings & Merrill
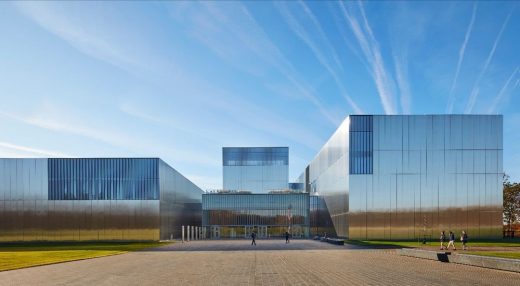
photo © Dave Burk | SOM
National Museum of the US Army
The Heights Arlington School, 1601 Wilson Blvd, Arlington, VA
Design: BIG with Leo A Daly architects
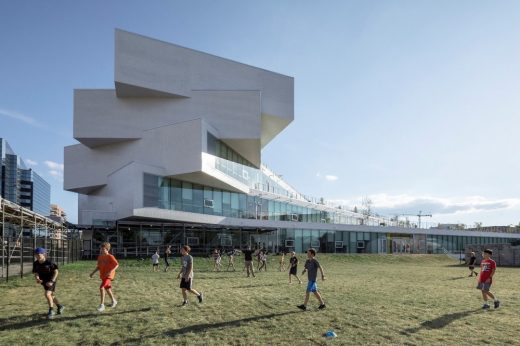
photo : Laurian Ghinitoiu
The Heights, Arlington School
Gloucester House, Fore Store
Design: ARCHITECTUREFIRM
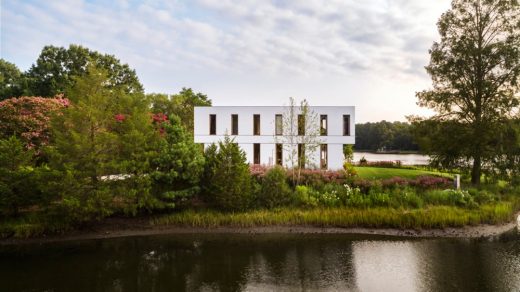
photo : James Ewing / JBSA
Gloucester House, Fore Store Virginia
New Arts Building for Virginia Commonwealth University, Richmond
Design: Steven Holl Architects
VCU Institute for Contemporary Art
Virginia Beach Convention Center
Design: SOM
Virginia Beach Convention Center
Quirk Hotel, Charlottesville
Architects: ARCHITECTUREFIRM
Quirk Hotel, Charlottesville
Contemporary US Architectural Designs
Comments / photos for the Heirloom Farm Studio, Virginia design by Bushman Dreyfus Architects USA page welcome

