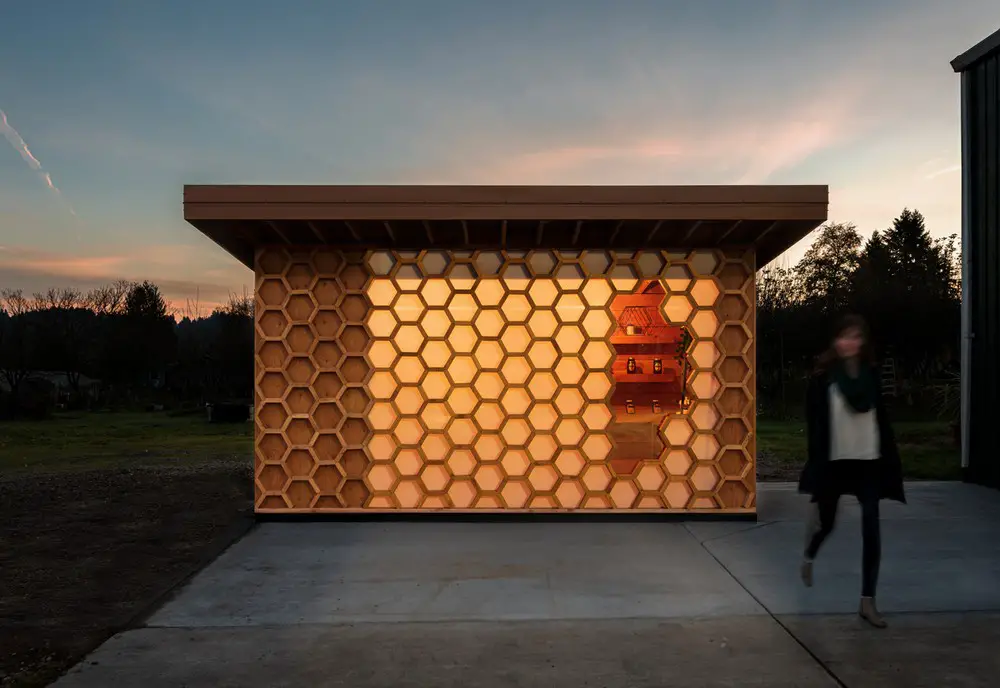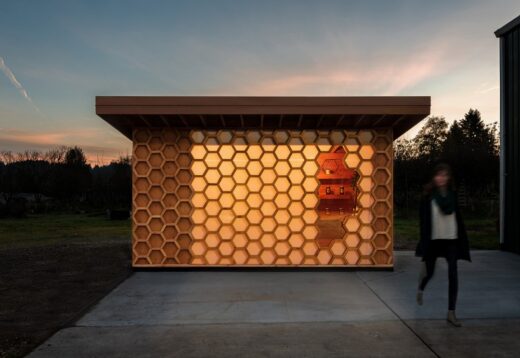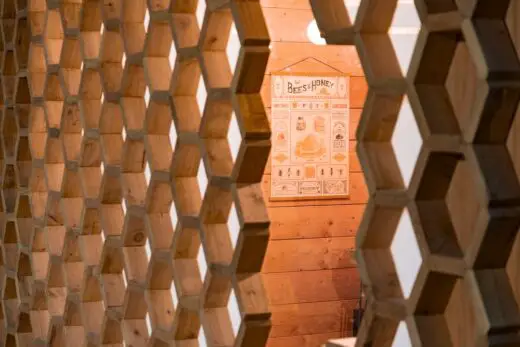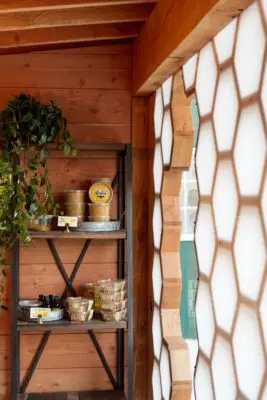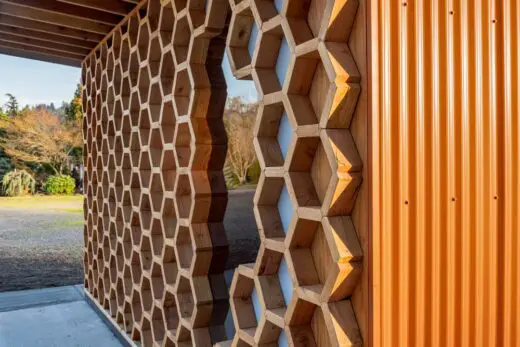THE HIVE, Portland Commercial Building Project, Oregon Timber Design, USA Architecture Photos
THE HIVE Portland building
Mar 6, 2022
Design: Ment Architecture LLC
Location: Portland, Oregon, USA
Photos: Timothy Niou
THE HIVE, Oregon
THE HIVE was designed as an inhabitable beehive, this small building provides a location for Bee Way Honey Pollination to sell honey, wax, propolis, and other products in a small footprint with a big visual impact.
A hexagonal wall framed with 2x4s captures one’s attention, while polycarbonate panels behind it allow for a warm glow from the interior while obscuring direct views in for the majority of the small structure.
THE HIVE in Portland, Oregon – Building Information
Architecture: Ment Architecture LLC – https://mentarchitecture.com/
Client: Bee Way Honey Pollination
Location: Portland, Oregon, USA
Photography: Timothy Niou
THE HIVE, Portland Oregon information / images received 060322
Location: Portland, Oregon, USA
Oregon Building Designs
Recent Oregon Buildings – selection below:
Maritime Science Building at Clatsop Community College, MERTS Campus, Astoria
Architects: SRG Partnership
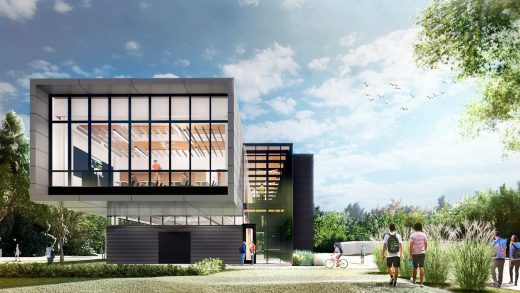
image courtesy of architects practice
Maritime Science Building
The Maritime Science Building will elevate the recognition of Clatsop Community College’s coastal educational program as it continues to grow into the most comprehensive industrial and marine technology center in the Pacific Northwest. This new facility reflects the college’s commitment to the future of the region and its mission to inspire and engage the entire community.
High Desert Residence, Bend
Architects: Hacker
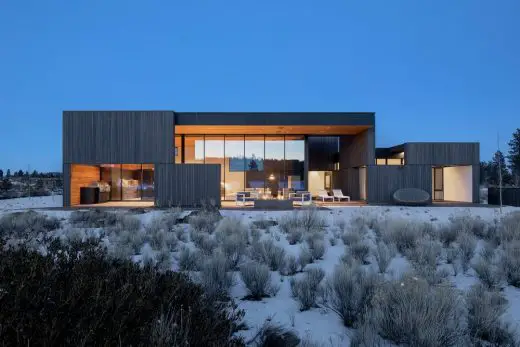
photograph : Jeremy Bittermann
High Desert Residence, Bend
High Desert Residence is a Central Oregon home that finds a sense of calm and refuge in the balance between landscape and sky. This 4,300-sqft, four-bedroom house is designed as a regular weekend sanctuary for an active couple, and a getaway for their extended family – a place where everyone can gather and be together, with a balance between private rooms and communal space.
Contemporary Oregon Architecture
Arvin Residence, Hood River
Architects: Paul McKean Architecture
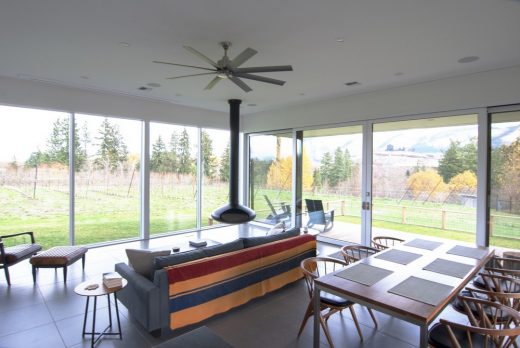
photo : Paul McKean
New Residence on Hood River
Rangers Ridge House, Portland
Design: Giulietti / Schouten Architects
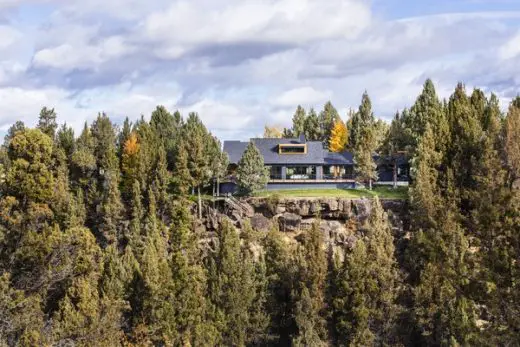
photo : David Papazian
New Home in Portland
Panavista Hill House, West Hills, Portland
Design: Steelhead Architecture
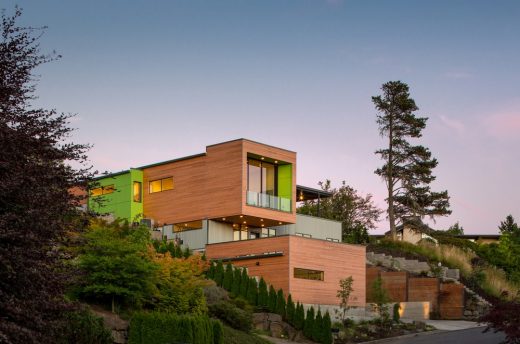
photo : Josh Partee
House in Portland
Neal Creek House, Hood River, Oregon
Design: Paul McKean Architecture
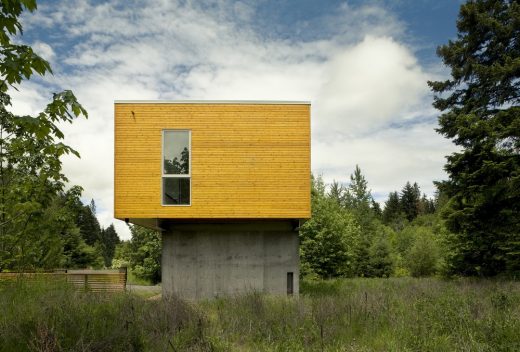
photo : Stephen Tamiesie
Oregon House in Hood River
Comments / photos for the THE HIVE, Portland Oregon building design by Ment Architecture LLC page welcome
Portland, Oregon, USA

