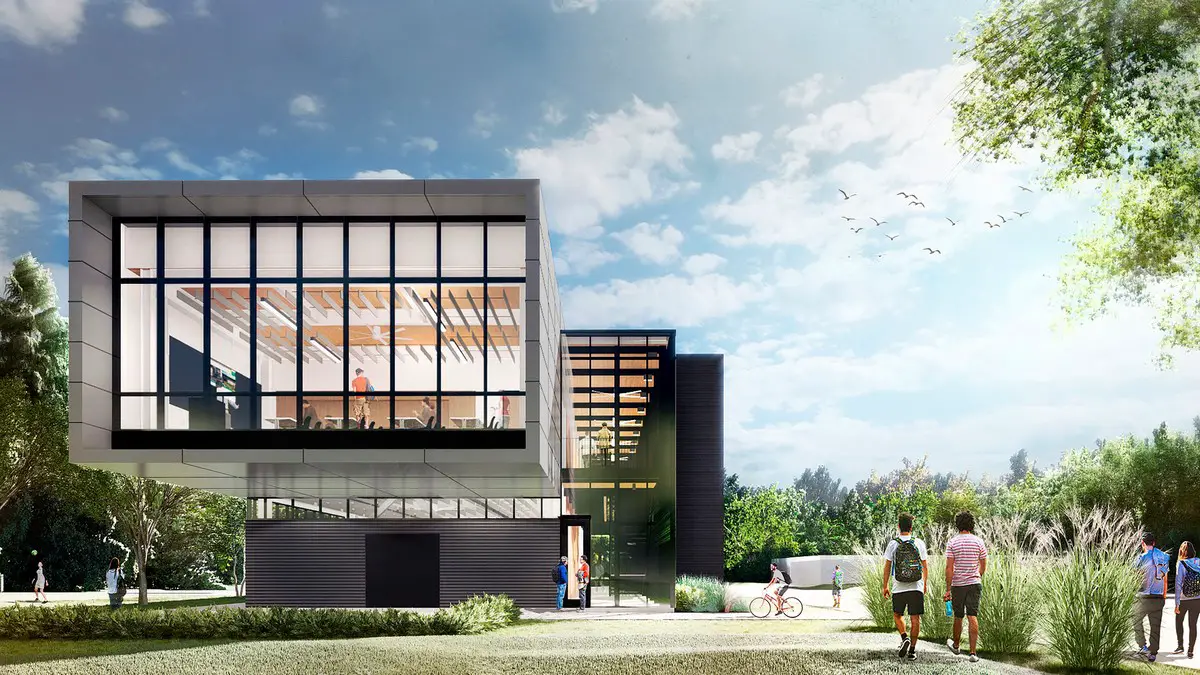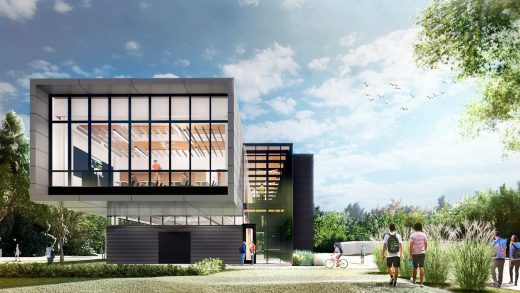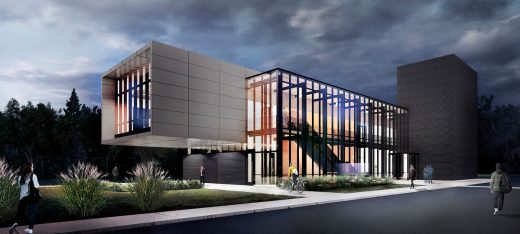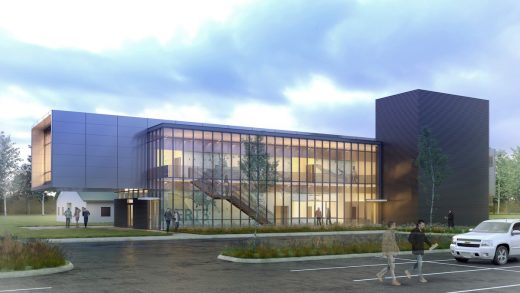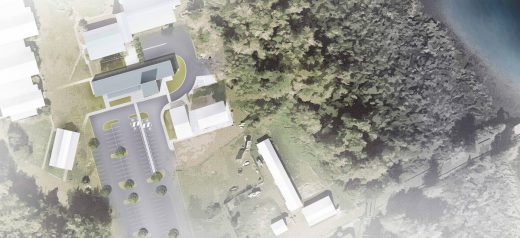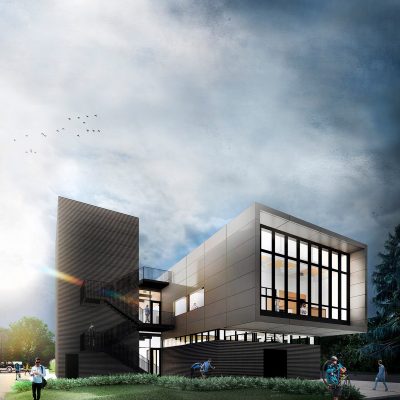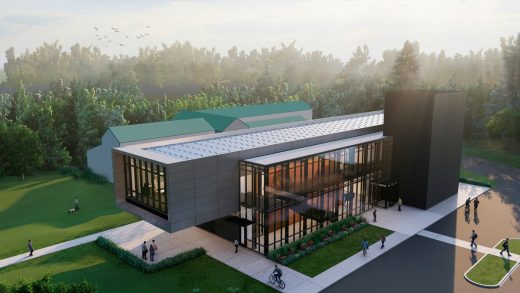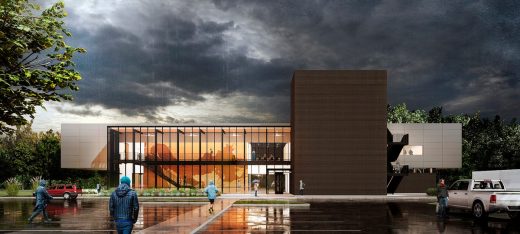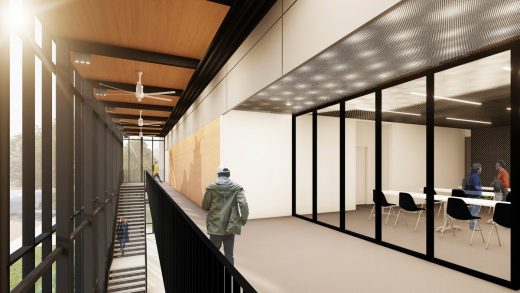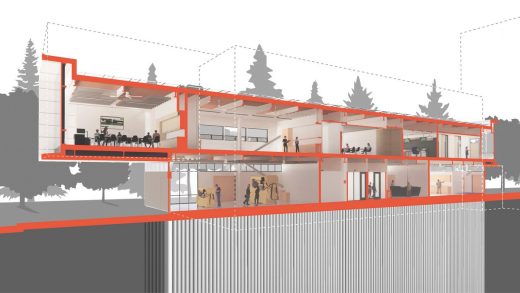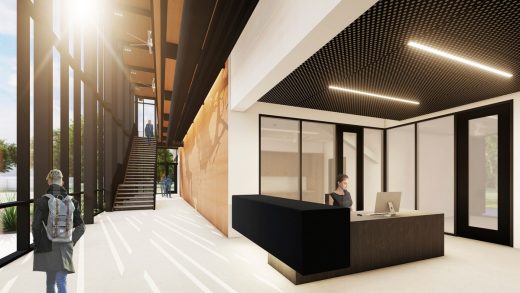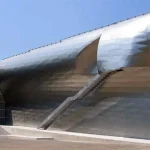Maritime Science Building Clatsop Community College, MERTS Campus Astoria, Oregon Architecture Images
Maritime Science Building at Clatsop Community College, Astoria
February 17, 2022
Maritime Science Building at Clatsop Community College – MERTS Campus, Astoria, Oregon
Architects: SRG Partnership
Address: 1651 Lexington Avenue, Astoria, OR 97103, United States of America
Maritime Science Building at Clatsop Community College, MERTS Campus, Astoria, Oregon
The Maritime Science Building will elevate the recognition of Clatsop Community College’s coastal educational program as it continues to grow into the most comprehensive industrial and marine technology center in the Pacific Northwest. This new facility reflects the college’s commitment to the future of the region and its mission to inspire and engage the entire community.
The 15,500-square-foot facility will house general and specialized classrooms including a machine room, offices, conference space and other instructional and building support spaces for their Maritime Science, coastal resources, environmental studies, scientific research training and Industrial and Manufacturing Technologies career and technical academic and training programs. Cantilevers on both sides of the building create spacious, covered outdoor workspaces below. The enhanced access to quality training establishes a place of educational, cultural and economic participation to provide jobs and growth for the next generation of leaders.
As only the fourth building on the Marine and Environmental Research and Training Station (MERTS) campus, the siting of the building was of high importance. The design will integrate the building into the existing campus and its natural surroundings, while also creating a unique destination and arrival point for the campus that strengthens the sense of place and the maritime identity and brand.
As the portal to campus and the first structure people encounter, the transparent atrium will invite views in for people arriving and views out for students and staff completing training courses. A large, graphic map of where the Columbia River meets the Pacific Ocean, will be made of perforated wood to celebrate the identity, scope and purpose of the rigorous program.
Located adjacent to the Columbia River, the MERTS Campus sits on land that was dredged from the riverbed. The soil is sandy and silty, creating a high risk of soil liquefaction in a seismic event, a key design challenge for the project.
By limiting the footprint of the ground floor, foundation drilling (and cost) is minimized, as bedrock is 60-feet down. To accommodate the rest of the program a large second floor will cantilever over the site, tying back to the structure and taking advantage of the deep piers’ strength.
The building’s design evokes the feel of a working ship with steel, mechanical systems, and stairways exposed, highlighting the hands-on ethos of the training program. The structure and interiors will feature exposed mass timber to convey the atmosphere of a ship, as well as honor the region’s timber industry. Additionally, the span of mass timber will eliminate internal columns, leaving the space open and adaptable as programming needs evolve. Moving through the building will feel like navigating the bridge on a maritime vessel.
High Desert Residence in Bend, Oregon – Building Information
SRG Partnership Design Team:
Bjorn Clouten, Principal-in-Charge
Carl Hampson, Design Principal
Gary Danielson, Project Manager/Architect
Matt Sedor, Technical Designer
Eric Reynaert, Designer
Dan Davis, Project Architect
Laurel Danielson, Sr. Interior Designer
Samantha Kelsey, Interior Designer
Jim Wilson, Specifications
Project Team:
Architecture and Interior Design: SRG Partnership – https://www.srgpartnership.com/
Civil Engineer: Westlake Consultants
Structural Engineer: Catena Consulting Engineers
Mechanical, Electrical, Plumbing Engineer: PAE Consulting Engineers
Cost Estimator: Rider Levett Bucknall
Geotechnical Engineer: GRI
Landscape: Lango Hansen
Signage: Knot
Environmental Graphics: SRG Partnership
Lighting: O- LLC
Client: Clatsop Community College MERTS Campus
Maritime Science Building at Clatsop Community College, MERTS Campus, Astoria, Oregon information / images received 160222 from SRG Partnership Architects, USA
Phone: +1 503-338-2411
Location: 1651 Lexington Ave, Astoria, Clatsop County, OR 97103, United States of America
Oregon Building Designs
Contemporary Oregon Architecture
Oregon Architecture – selection below:
High Desert Residence, Bend
Architects: Hacker
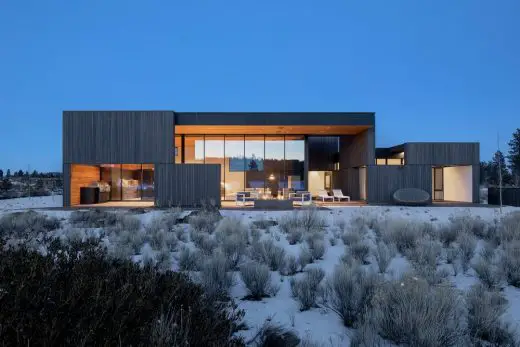
photograph : Jeremy Bittermann
High Desert Residence, Bend
Fariborz Maseeh Hall, Portland
Design: Hacker
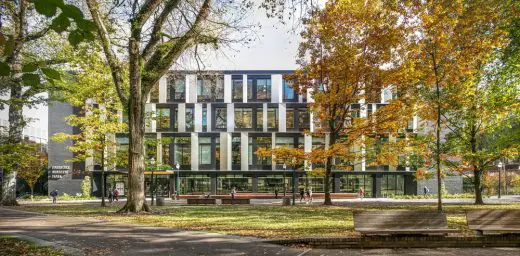
photography : Pete Eckert
Fariborz Maseeh Hall at Portland State University
Reser Stadium Expansion, Oregon State University, Corvallis
Design: SRG Partnership + Populous
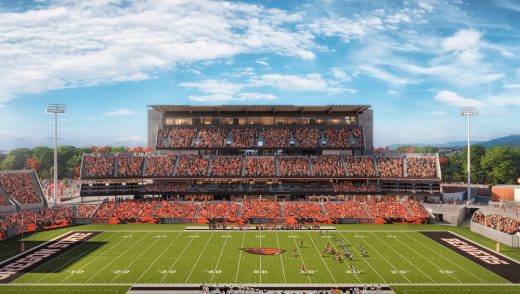
renderings : Elephant Skin and SRG Partnership
Reser Stadium Expansion, Oregon State University
Comments / photos for the Maritime Science Building at Clatsop Community College, MERTS Campus, Astoria, Oregon building design by SRG Partnership page welcome

