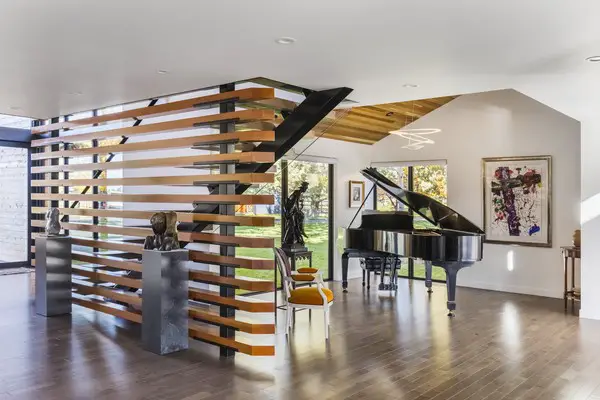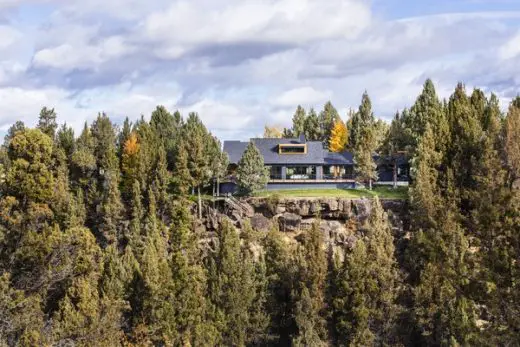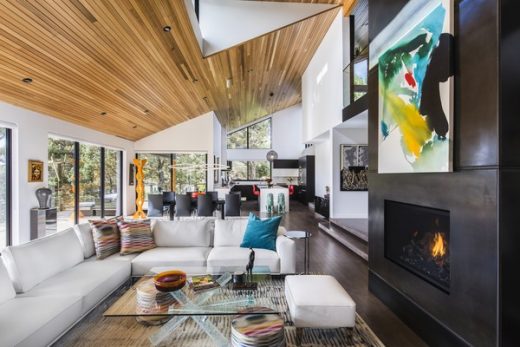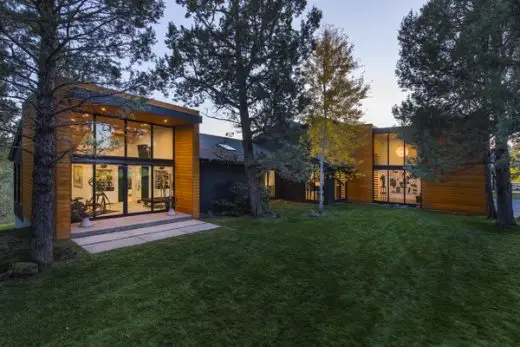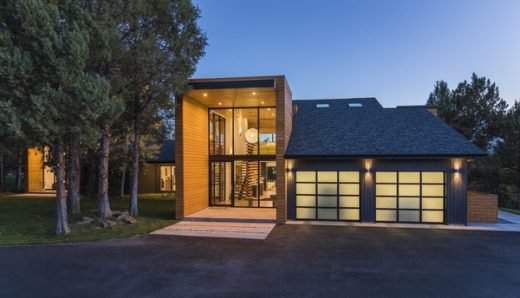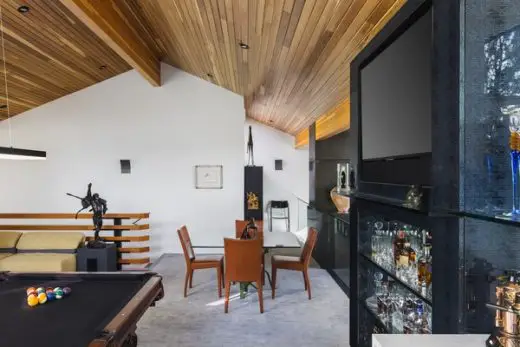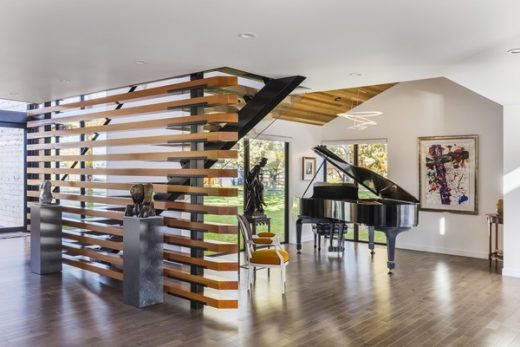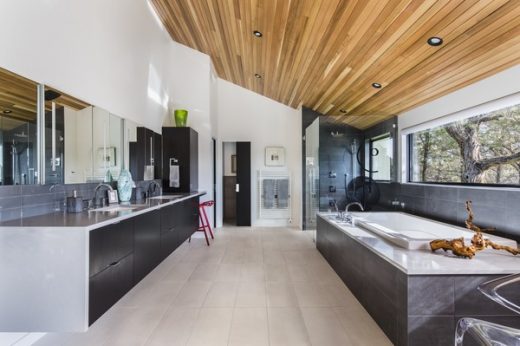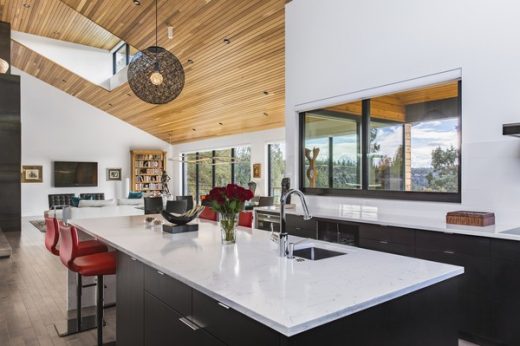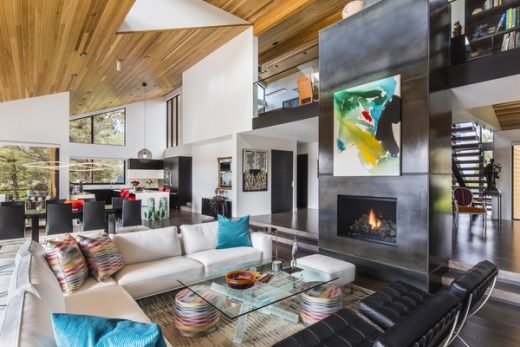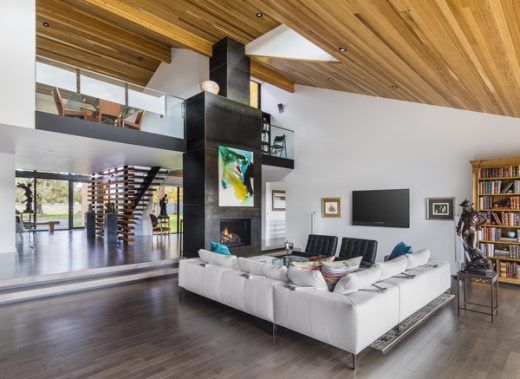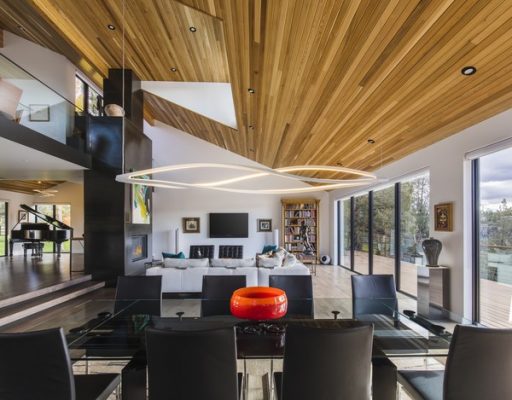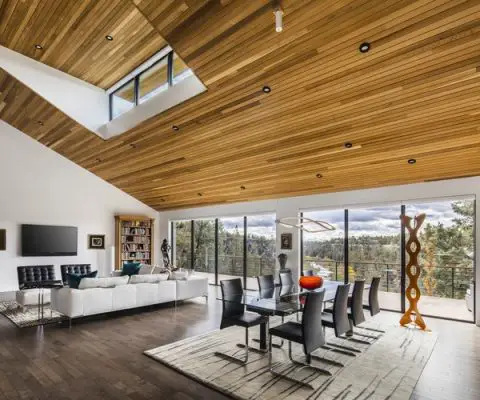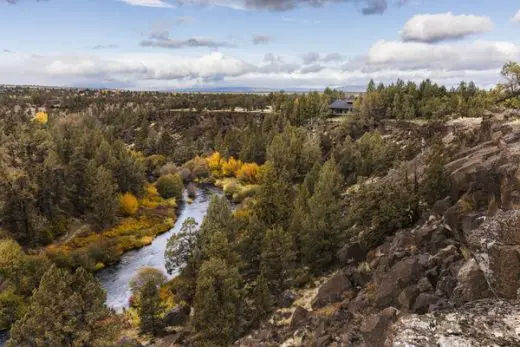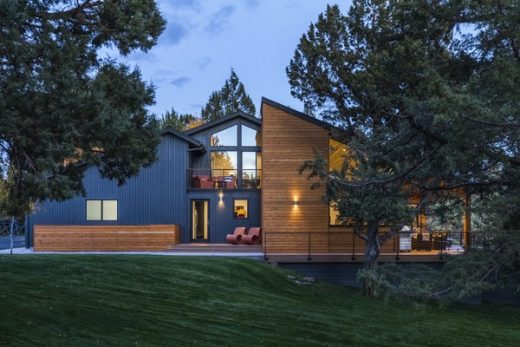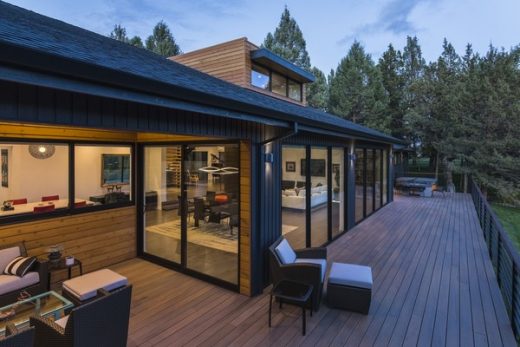Rangers Ridge House, Portland property images, Modern Oregon home, OR real estate design, US residential building
Rangers Ridge House in Portland
Real Estate Development in Oregon design by Giulietti / Schouten Architects, USA.
Aug 16, 2018
Design: Giulietti / Schouten Architects
Location: Portland, Oregon, USA
Rangers Ridge House
Photos by David Papazian
Rangers Ridge House
Situated on the edge of a canyon overlooking the Deschutes River, the existing ranch house lacked personality, unlike its charismatic owners. Three modern additions redefine the structure and create a more functional plan for the retired ranch owners.
Doubling as a gallery, the new entry addition pierces the existing house and roof and emerges on the other side as a monitor, drawing in more light. Several level changes that segmented the existing living spaces were realigned to unify the kitchen, dining, and living areas, and with the help of a small addition, more useful space for entertaining was created.
The master suite was also streamlined and expanded to make room for a fitness space previously located in the garage. Glass walls open up the south facade to allow light deep into the space while maximizing views of the canyon below, and a minimalist interior allows the couple’s extensive art collection to be showcased throughout the home.
Dark vertical siding blends with the natural landscape while knotty, horizontal, cedar planks provide a bold but natural accent to the exterior façade.
Contemporary Property in Portland, OR – Building Information
Project size: 4250 ft2
Site size: 311890 ft2
Project Budget: $1200000
Completion date: 2017
Building levels: 2
Architecture: Giulietti / Schouten Architects
Photography: David Papazian
Rangers Ridge House in Portland images / information received 160818 from Giulietti / Schouten Architects USA
Location: Portland, Oregon, United States of America
Oregon Buildings
New Architecture in Oregon
Skyline Residence, Skyline Boulevard, Portland
Design: Nathan Good Architects
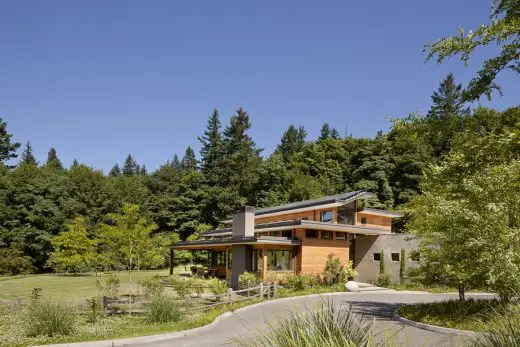
photo : Jeremy Bitterman Photography
New Residence in Portland
Trout Lily Screen Porch Trout Lily Vineyard, Newberg, Yamhill County
Design: beebe skidmore architects
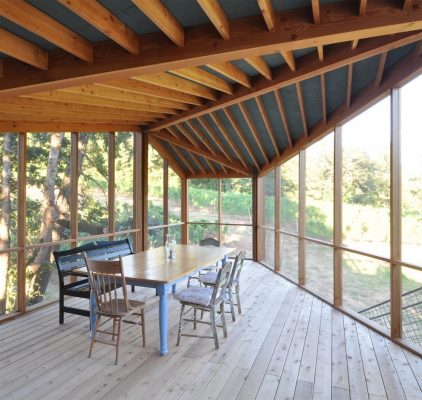
photo from architects
Trout Lily Screen Porch
Siskiyou House, Alameda-Beaumont, Portland
Design: Beebe Skidmore Architects
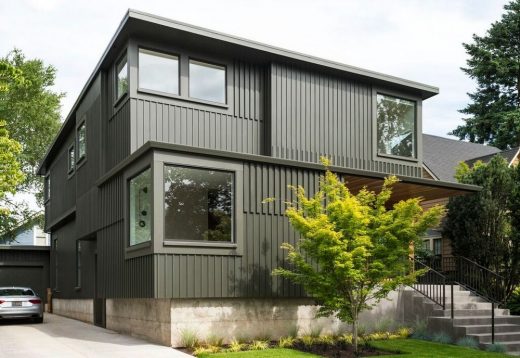
photo : Bruce Wolf Studio
Siskiyou House Oregon
American Home Designs
American Houses – Selection
Home 901, Sabino Springs, Tucson, Arizona
Design: Kevin B. Howard Architects
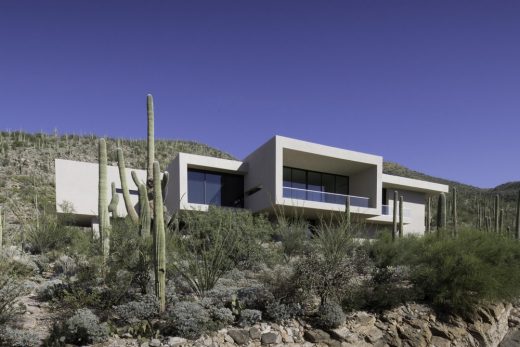
photograph : Matt Winquist and Robin Stancliff
Sabino Springs House
New Houston House, Louisiana
Design: Viviano Viviano
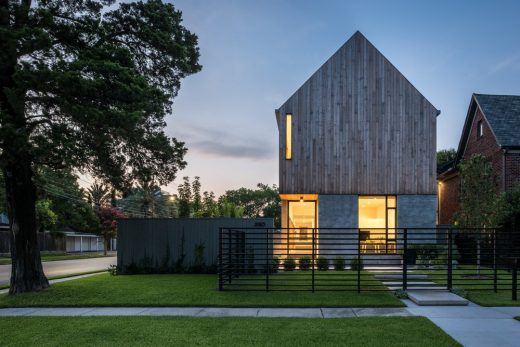
photo : Peter Molick and Jack Thompson
New Houston House
American Architectural Designs – recent selection from e-architect:
Comments / photos for the Rangers Ridge House in Portland design by Giulietti / Schouten Architects in Oregon, USA, page welcome.

