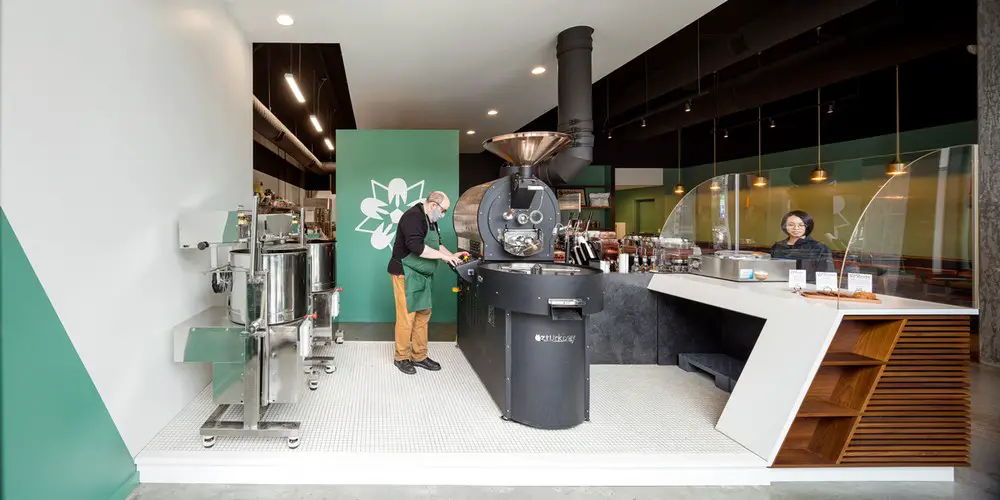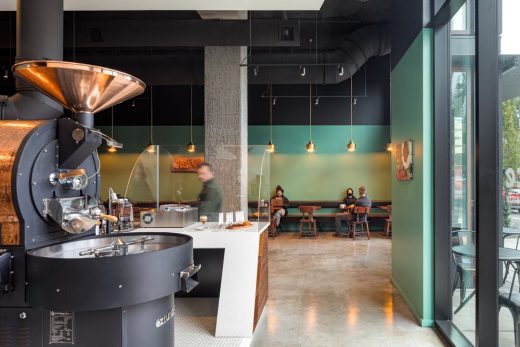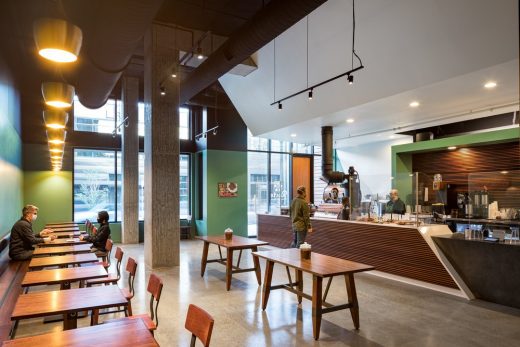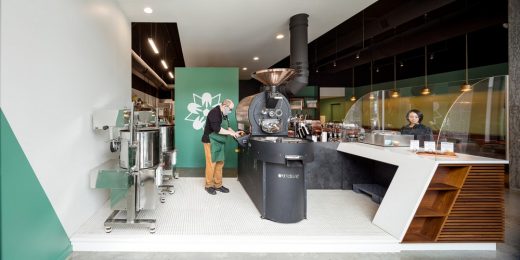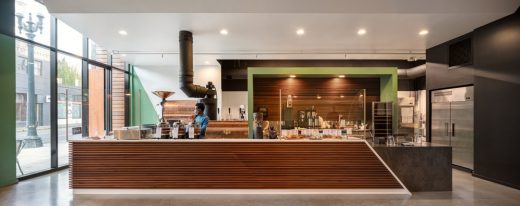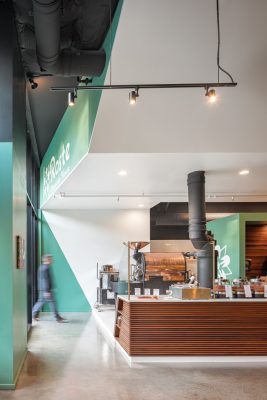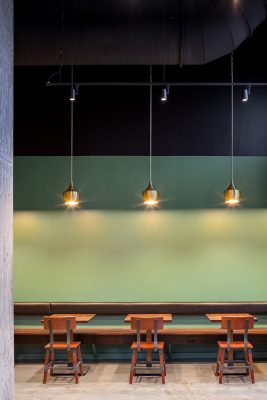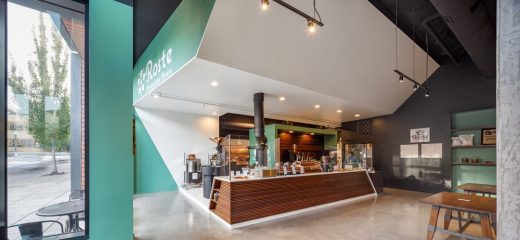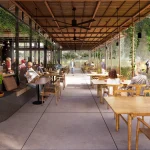Roste Chocolate House Portland commercial building, Oregon production space and cafe, OR architecture photos
Roste Chocolate House in Portland
Architecture: Steelhead Architecture
Location: Pearl district, Portland, Oregon, USA
Photos from Josh Partee
Feb 25, 2021
Roste Chocolate House
The Roste Chocolate House is both a chocolate production space and cafe. It is located in Portland’s Pearl district with large window presence and visibility.
The production equipment, particularly the beautiful chocolate roaster, is treated as art objects and placed on raised plinths at the entry to the space.
A fluid ribbon of materials wraps the counter space and leads patrons from the front door, along the display counter and to the point of purchase. A rich material palette and warm lighting create a warm cafe space to enjoy an espresso with a variety of chocolate treats.
Roste Chocolate House in Portland, Oregon – Building Information
Architect and Designer: Steelhead Architecture
General Contractor: iBuild PDX Construction
Project size: 500 ft2
Completion date: 2020
Building levels: 1
Photography: Josh Partee
New Production Space and Cafe Building in Pearl district, Portland information / images received 250221
Location: Portland, Oregon, USA
Oregon Building Designs
Contemporary Oregon Architecture
Arvin Residence, Hood River
Architects: Paul McKean Architecture
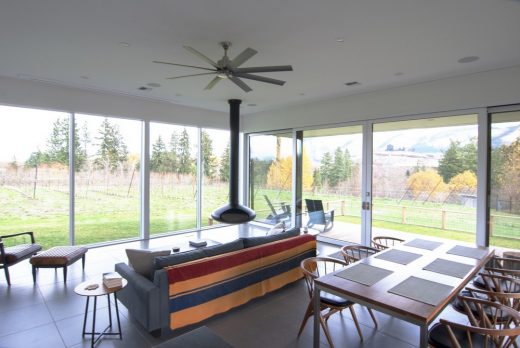
photo : Paul McKean
New Residence on Hood River
Arvin Residence fully embraces it’s surroundings. The interior is set up to align with long views of Mt Adams to the north and The Hood River Mountain Range to the East.
Rangers Ridge House, Portland
Design: Giulietti / Schouten Architects
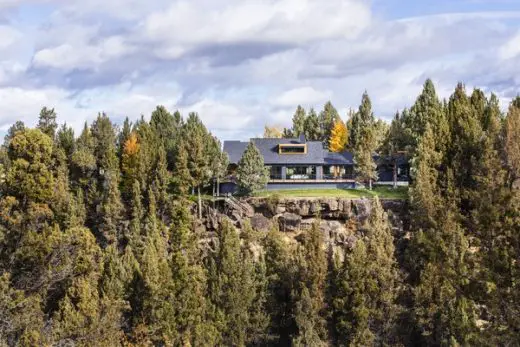
photo : David Papazian
New Home in Portland
Situated on the edge of a canyon overlooking the Deschutes River, the existing ranch house lacked personality, unlike its charismatic owners. Three modern additions redefine the structure and create a more functional plan for the retired ranch owners.
Panavista Hill House, West Hills, Portland
Design: Steelhead Architecture
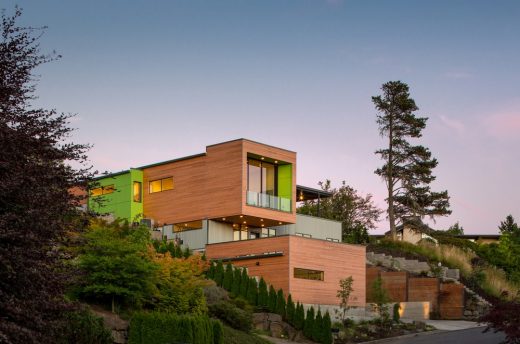
photo : Josh Partee
House in Portland
The Panavista Hill House is perched on a steep up-slope lot in Portland’s west hills. The design solution for organizing the house and keeping costs in check was to stack uses vertically up 3-stories.
Neal Creek House, Hood River, Oregon
Design: Paul McKean Architecture
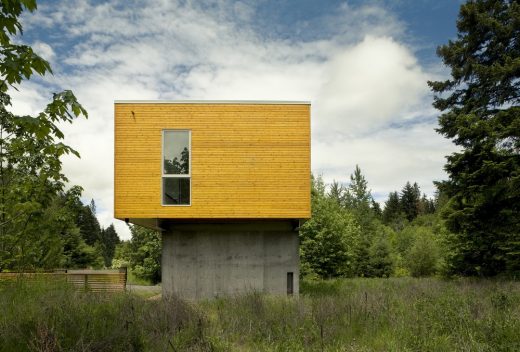
photo : Stephen Tamiesie
Oregon House in Hood River
American Architecture Designs
American Architectural Designs – recent selection from e-architect:
Comments / photos for the Roste Chocolate House, Portland, Oregon, USA design by Steelhead Architecture page welcome.

