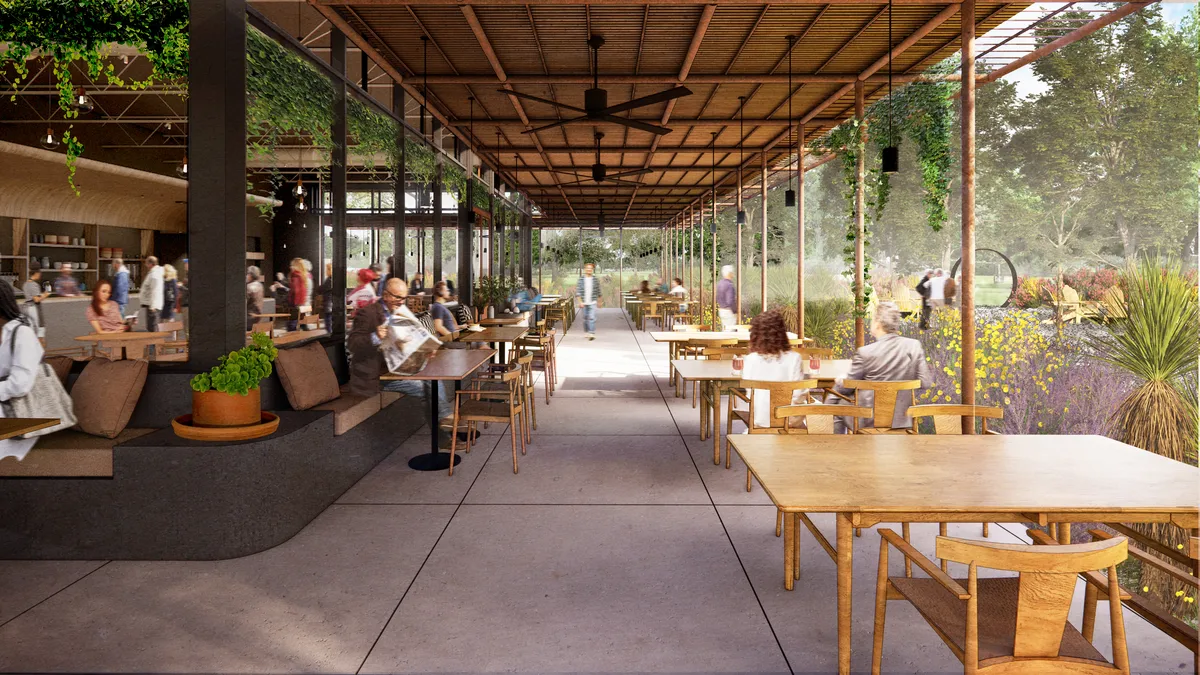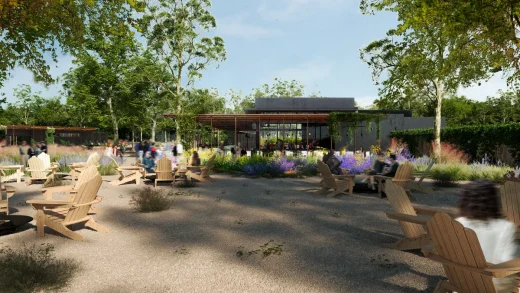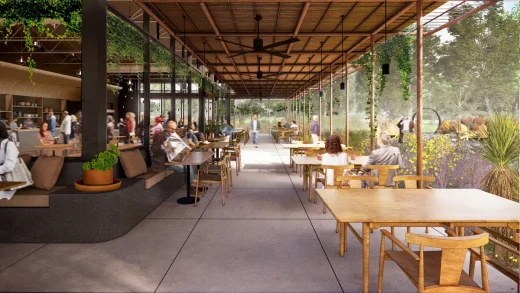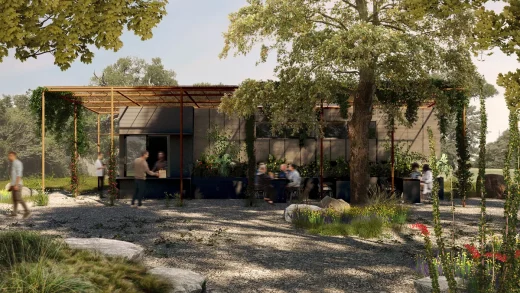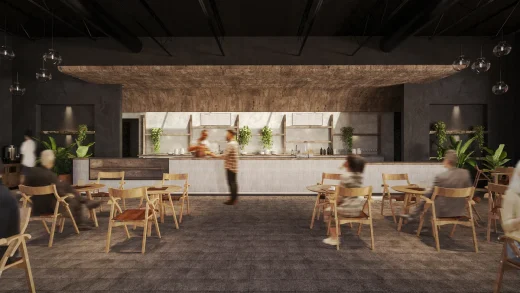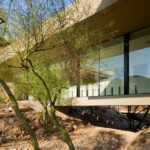Leona Botanical Cafe and Bar, Austin, Texas residential project, Modern TX real estate images, USA property
Leona Botanical Cafe and Bar in Austin
August 30, 2024
Architects: Clayton Korte
Location: Austin, Texas, USA
Leona Botanical Cafe and Bar, USA
Home to the newest locations of Austin favorites Veracruz and Dee Dee, Leona Botanical Cafe & Bar introduces a third place—a spot away from the home and the workplace, where people can gather, relax, and refuel—to the small municipality of Sunset Valley tucked into larger South Austin. Leona is inspired by the welcoming, layered experiences of international outdoor food markets and has an approachable character that invites guests to spend time outside immersed in its gardens. Glass, steel, and wood are the predominate materials, lending simplicity to the design and allowing the buildings to blend into the landscape as they patina over time.
Located immediately off of busy Brodie Lane, visitors enter the five-acre site that unfolds into a meadow-like green space. A circular entry portal opens up to this central node where cafe, pavilion, and eateries are placed on the periphery. The organic forms of both the portal and site plan are important elements for the Leona identity, as they embody a deep connection to the environment essential to the experience of place at the cafe and bar. Informal and formal seating areas enhance the tranquil outdoor atmosphere allowing guests to relax, eat, and drink in a variety of settings.
The buildings are light structures that blur the boundaries between the interior and exterior. The cafe sets the casual tone for the site and is a metal and glass box surrounded by a generous porch, which comprises more than two-thirds of the square footage of the building. The porch speaks directly to a smaller pavilion across the central meadow where live music and more outdoor seating are positioned under the steel trellis framework. The design of the three nearby eateries reinforces this relaxing atmosphere. The black steel and grey ash-colored wood let these small buildings sit quietly under the trees with the trellis structure harboring more vegetation to protect the built-in seating and planters.
The interior of the cafe highlights honest materials and speaks seamlessly with the characteristics of the architecture, creating a cohesive design experience and a strong indoor-outdoor connection. Black terra-cotta tile lays ground to a transportive, rustic interior. The same stucco finish that wraps the exterior continues inward to envelop the walls and banquettes. Raw stoneware tile defines the bar and cleverly placed lighting creates a sense of daylight deep in the heart of the cafe. Touches of weathered wood add warmth, and a sculptural ceiling element, hanging as a central feature above the bar, adds a sense of whimsey to the space. Foliage spills from planters thoughtfully placed at the perimeter and cascades of soft interior lights continue the twinkle effect of the garden and its lights during evening and nighttime hours.
Quotes
“This project is all about experiencing and celebrating the landscape while creating a tranquil and inviting hospitality experience. The architecture is essentially part of the garden. It is immersed in it, looks out on to it, and invites it into the building.”—Nathan Quiring, AIA, Partner
“The subtle materiality and lightness of the buildings and trellises allow them to sit quietly within their surroundings, while providing essential shade from the Texas heat.” —Will Hachtman, Associate AIA, Project Designer
“Rich, natural materials on the interiors add interesting layers to the experience of the buildings. It has a rustic yet refined feeling that reinforces the emphasis on the garden as the inspiration and focus of the place.” —Christina Clark Interior Designer, NIDQ
Leona Botanical Cafe & Bar in Austin, Texas – Building Information
Collaborators:
Architecture & Interior Design: Clayton Korte – https://claytonkorte.com/
Landscape Architect: Campbell Landscape Architecture
Brand Design: Overstory
General Contractor: GCreek
Civil Engineer: Migl Engineering
Structural Engineer: Urban Structure
MEP Engineer: APTUS
Access Compliance: Deming Designs
Square Footage:
Cafe is 3000 square feet of conditioned interior spaces, and the surrounding porch is 2,700 square feet. The eateries are each 850 square feet.
Budget: Withheld
Completion Date: 2025
Internal Project Team:
Nathan Quiring, AIA, Partner
Christina Clark, NCIDQ, Interior Designer
Will Hachtman, Associate AIA, Project Designer
About Clayton Korte:
Clayton Korte (claytonkorte.com) creates places that celebrate their environment and exalt the human experience at the intersection of architecture, authenticity, and craft. What began as a small architecture practice in 1983 has evolved into a firm today that includes interior design with offices in Austin and San Antonio. Though their Texas architecture roots run deep, work on winery, ranch, hospitality, and residential projects have taken Clayton Korte to California, Colorado, Hawaii, and beyond.
Leona Botanical Cafe and Bar, Austin, Texas images / information received 300824
Location: Austin, TX, United States of America
Texas Architecture Designs
Texan Architectural Designs – recent selection
Confluence Park, San Antonio
Design: Lake|Flato Architects + Matsys
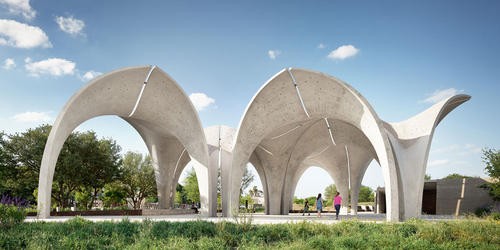
photo : Casey Dunn
Confluence Park San Antonio
River Ranch, Blanco
Design: Jobe Corral Architects
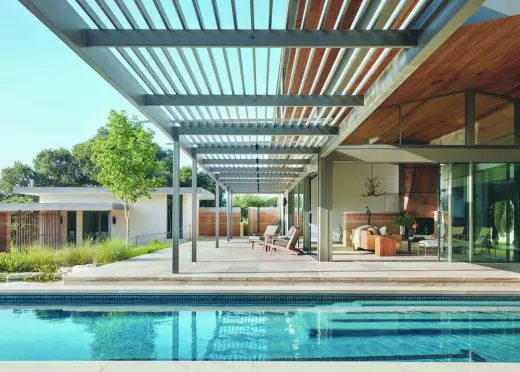
photography : Casey Dunn and Casey Woods
River Ranch in Blanco
Filtered Frame Dock, Austin
Design: Matt Fajkus Architecture
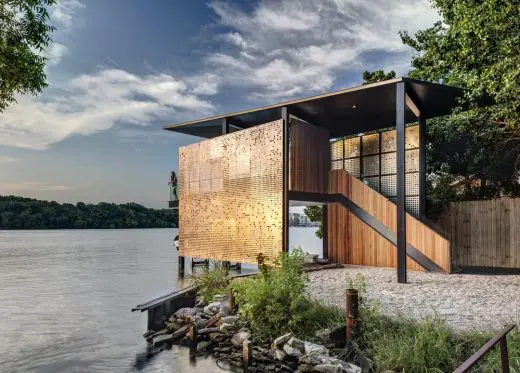
photography : Charles Davis Smith; MF Architecture
Filtered Frame Dock in Austin, TX
Bouldin Creek Residence
Architecture: Restructure Studio
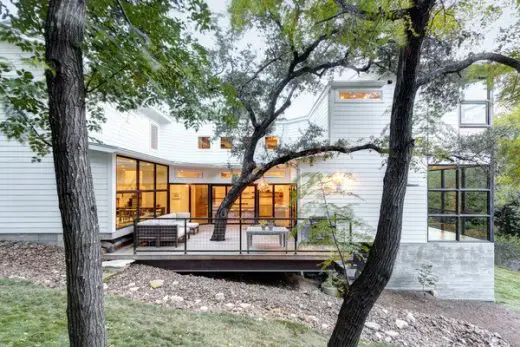
photography : Michael Hsu
Bouldin Creek Residence in Austin, TX
Architecture in the USA
Comments / photos for the Leona Botanical Cafe and Bar, Austin, Texas design by Clayton Korte page welcome.

