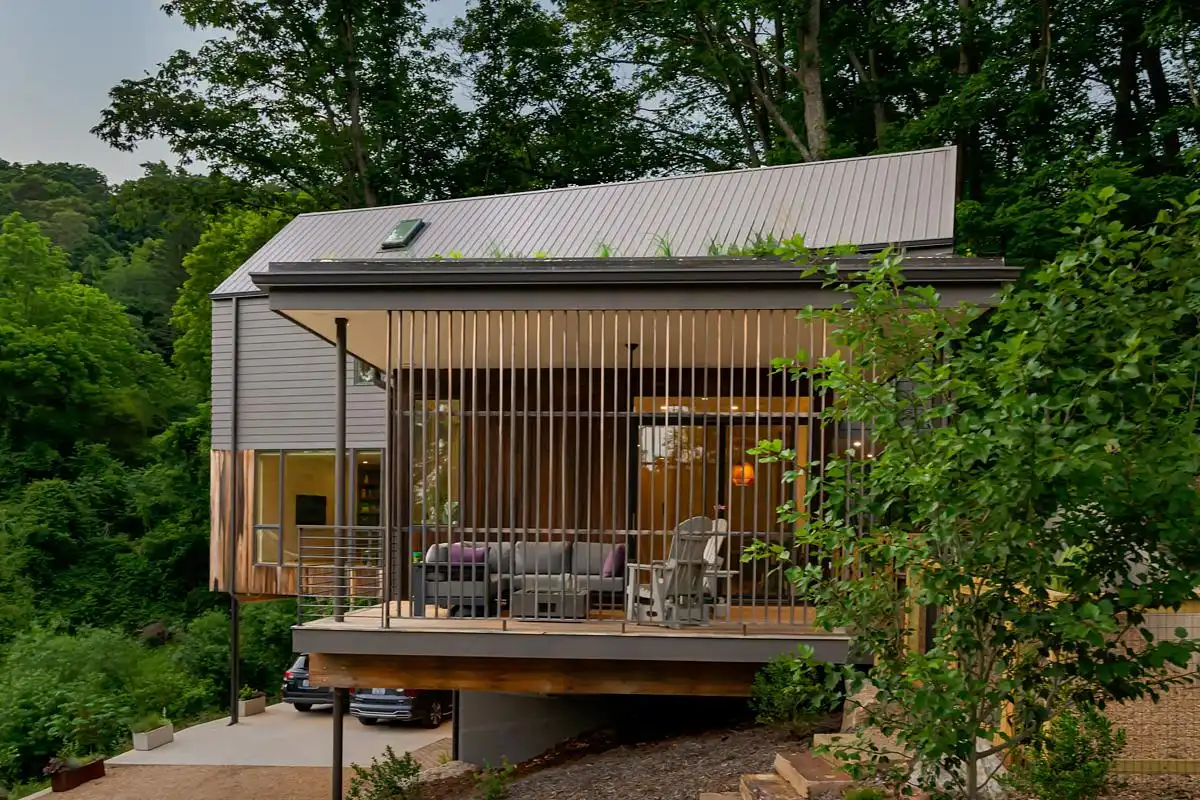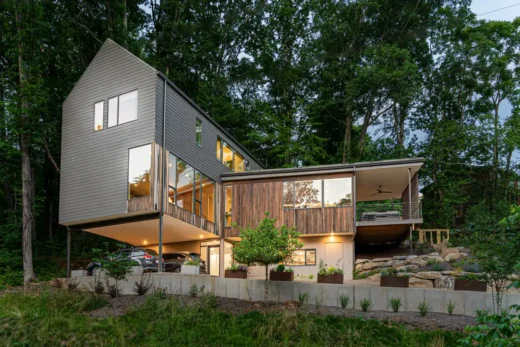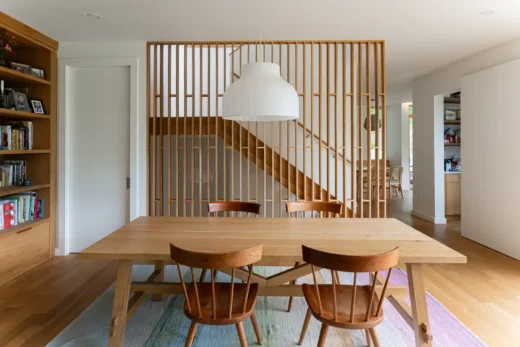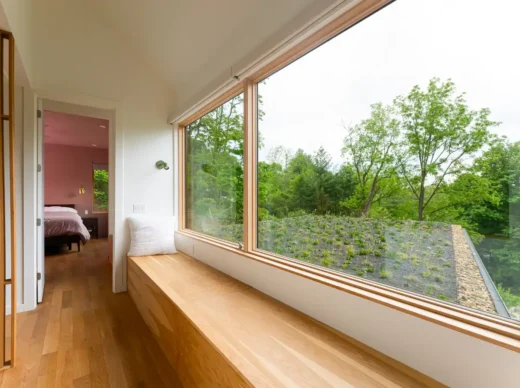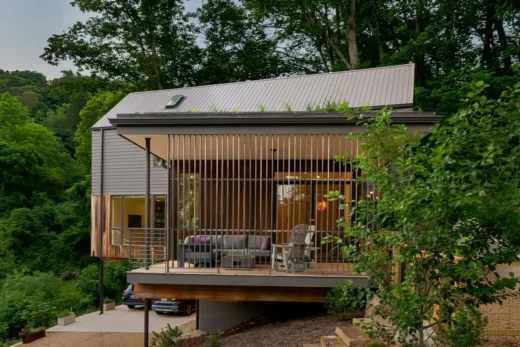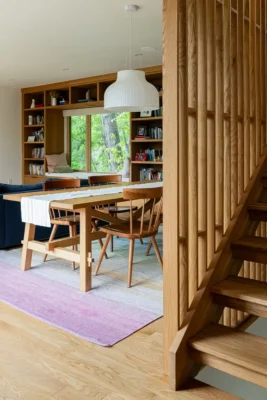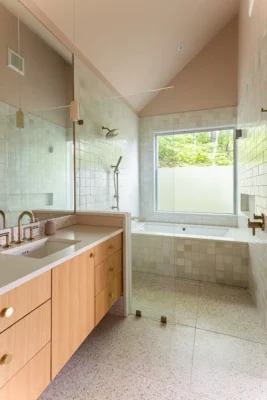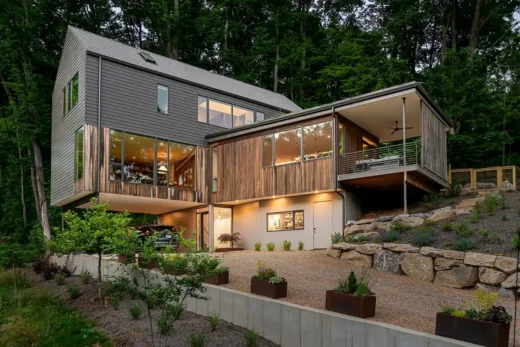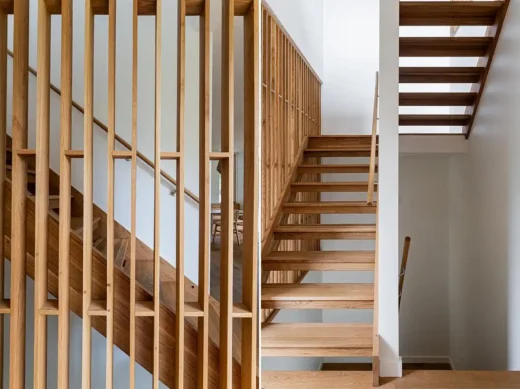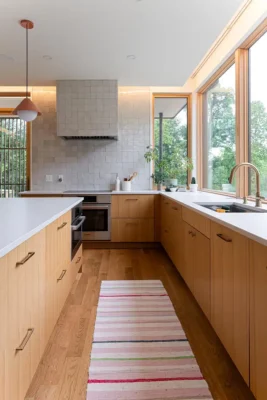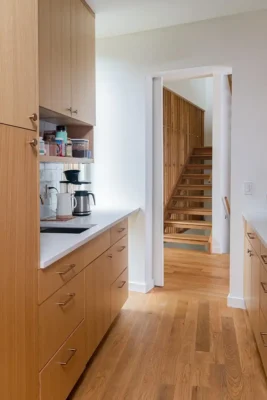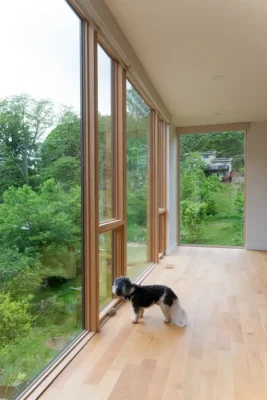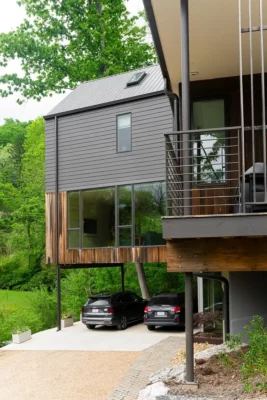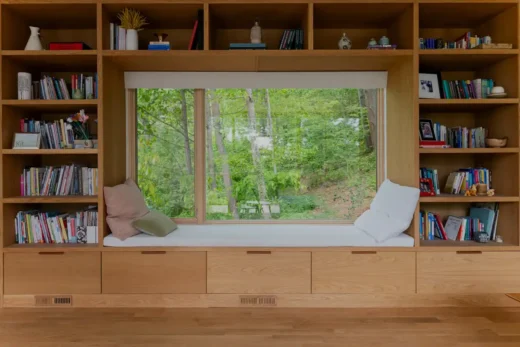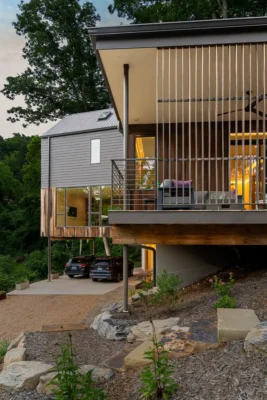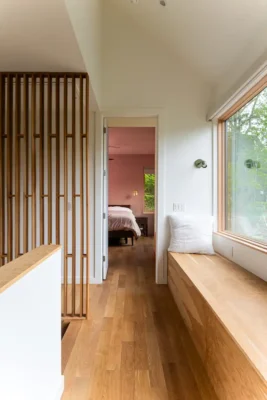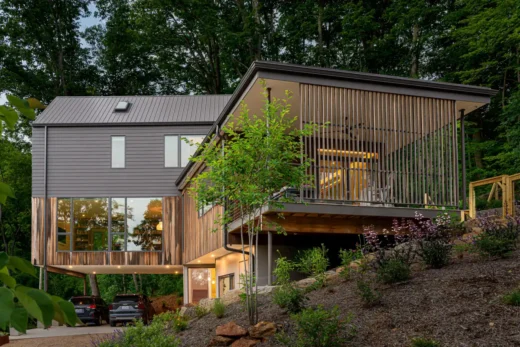Norfolk Residence, Asheville, NC, North Carolina home, USA real estate, architecture photos
Norfolk Residence in Asheville, North Carolina
May 16, 2025
Design: Rusafova-Markulis Architects, PLLC
Location: Asheville, North Carolina, United States Of America
Photos by Ryan Theede
Norfolk Residence, USA
Norfolk house was designed for a couple and their two young children. The parents came to us with a very specific house program and a design brief for a modern home focused around daily life that feels comfortable and cosy and emphasizes natural materials and pastel colours.
The house layout needed to incorporate spaces for quiet introverted pursuits as well as public spaces for the family to gather and do art projects, cook together, watch movies and play games. Having plenty of storage, closet space and bookshelves was also important part of the design.
We responded with a simple three level design. Parking, mud entry, exercise room and wood workshop are on the ground level. Second level houses the kitchen, the pantry and the informal dining space in one volume.
This is the heart of the home where the family cooks and eats together. This portion of the house opens up to the exterior gravel patio and covered deck.
The living room and the formal dining room are in a separate wing. Quilting room and powder room are tucked away and given privacy on the North side of the main level.
Two identical kid bedrooms are on the upper level. Both rooms have a sleepover loft and a game room. Parents bedroom is on the East side of the third level separated from the kids room by a long reading bench that faces the green roof of the main level. The kids shared bathroom, laundry and home office complete the spacial program for this level.
The family was also interested in incorporating sustainability features in their new home like natural light and ventilation, passive solar, green roof, excellent indoor air quality and energy efficiency and also consideration of embodied carbon energy for all building materials and finishes.
Interior selection are by Mother Studio.
Living Roofs, INC did the green roof installation.
Norfolk Residence in North Carolina, USA – Property Information
Design: Rusafova-Markulis Architects – https://www.rusafova-markulis.com/
builder: Steel Root Builders
Landscaping, green roof: Kate Ancaya
Project size: 3500 ft2
Site size: 55572 ft2
Completion date: 2024
Building levels: 3
Photograper: Ryan Theede
Norfolk Residence, Asheville, North Carolina images/information received 160525
Location: Asheville, North Carolina, United States of America
Architecture in North Carolina
Anther NC architectural design by Rusafova-Markulis Architects, PLLC on e-architect:
Casa Negra, Asheville
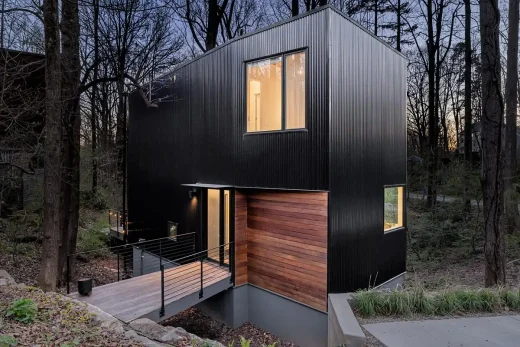
photo : Ryan Theede
North Carolina Real Estate Designs
Wolf-Huang Lake House, Hillsborough
Design: NewPhire Building and Arielle Schechter, Architect, PLLC
Walnut Cove Residence, Arden
Design: Samsel Architects
Monmouth Addition and Guest House, NC
Architects: nonzeroarchitecture
Acorn Acres House
Architects: Calico Studio
North Carolina Architecture
North Carolina Museum of Art Phil Freelon Exhibition
Hunt Library
Design: Snøhetta
Contemporary Art Museum Raleigh
Design: Brooks + Scarpa
AIA North Carolina Architecture Competition
New US Buildings
North Carolina Museum of Art Building
Francis Marion University South Carolina
Comments / photos for the Norfolk Residence, Asheville, North Carolina building designed by Rusafova-Markulis Architects, PLLC, United States of America page welcome.

