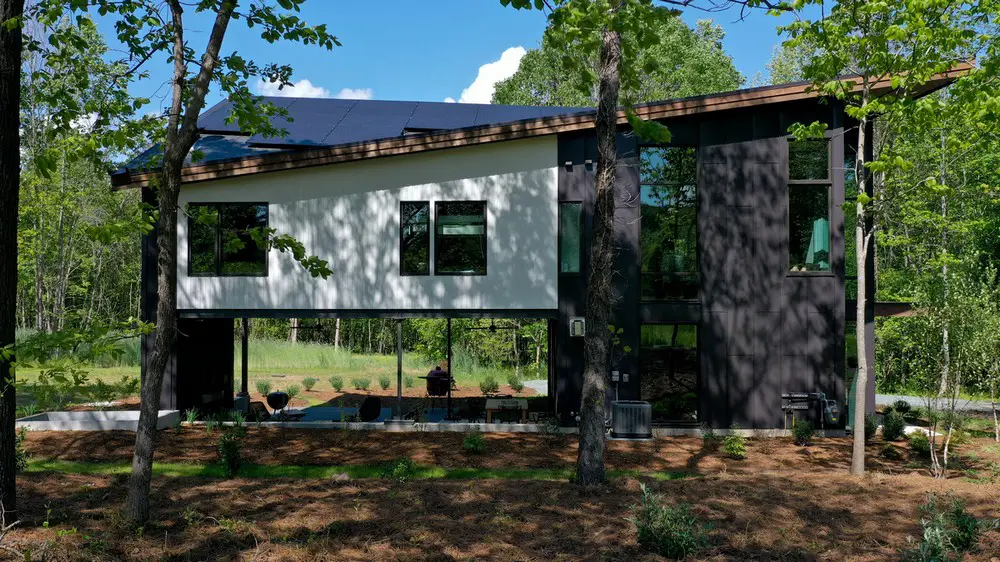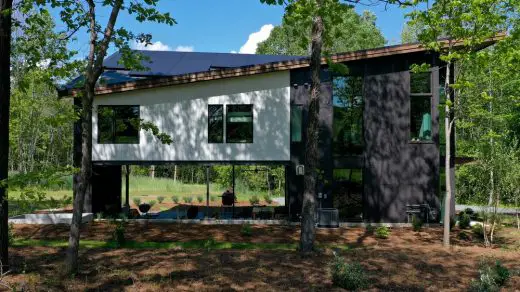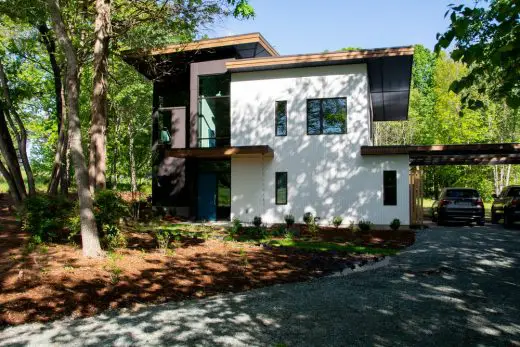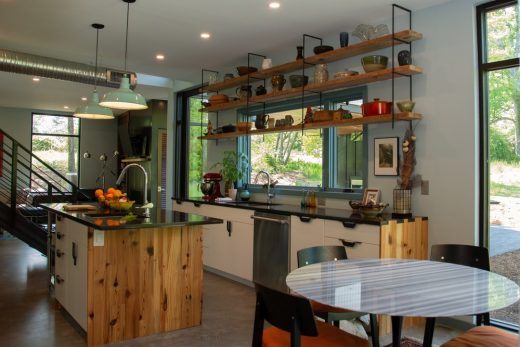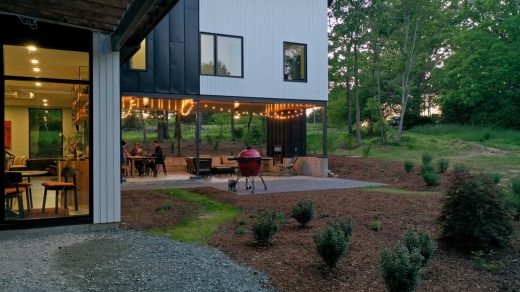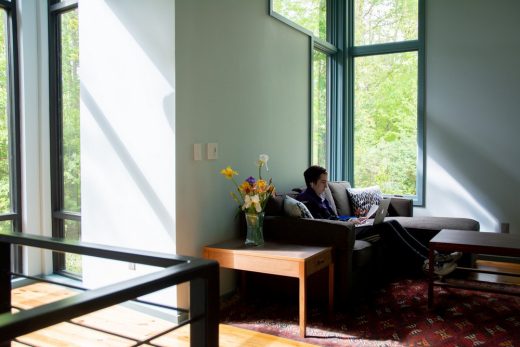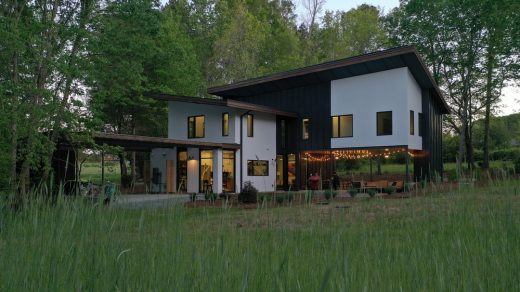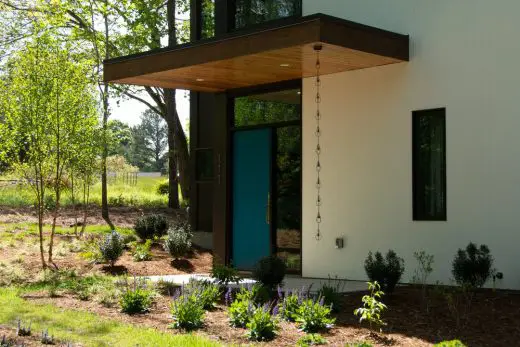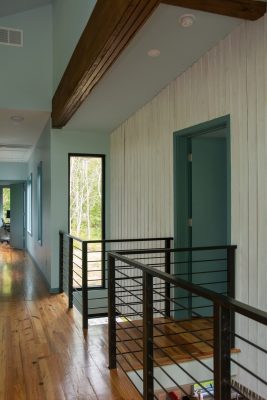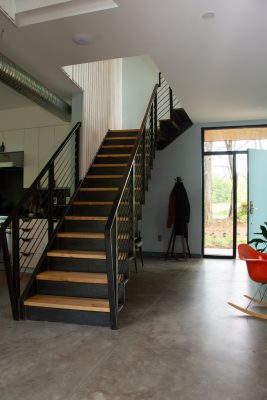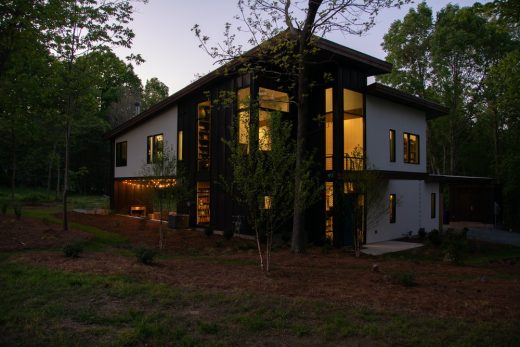Acorn Acres House, North Carolina Cottage, NC Real Estate, Evangelist Billy Graham’s Home, Architecture Images
Acorn Acres House in North Carolina
Oct 30, 2022
Architects: Calico Studio
Location: North Carolina, USA
Photos: Keith Isaacs
Acorn Acres House, USA
Acorn Acres is a home inspired by the local butterflies. Mimicking their form with an angled roof to capture sun and rain, she provides power, water, and cool respite in the spaces below. Placed to catch the prevalent breezes and light, the home fits beautifully into the surrounding farmland.
What was the brief?
Create an indoor/outdoor space where family, friends, and community can come together to play, celebrate, and recharge. Incorporate the into the surrounding farmland through building siting and materials. Limit environmental impact and build a path to living off-grid.
What are the sustainability features?
Limitation of home size to what was actually needed. Angled roof to capture solar energy and rain for passive conservation of power and water (cisterns that support fish and a family garden, bioretention swells to filter overflow back into the earth, onsite well pump, conserving plumbing fixtures). Placement of the structure on the site to capture predominant breezes (tall ceilings, open floor plan). Sustainable landscaping (removal of invasive species; installation of drought-resistant plants around the home; family garden with dye plants, teas, pollinator flowers, and veggies)
Key products used:
Reclaimed cedar for terrace ceiling, reclaimed heartwood pine for flooring throughout the house and kitchen shelves and cabinetry, blackened steel for interior stair (blackening done by Calico), Calico-designed custom cabinet pulls, white hardiplank siding applied vertically, metal roofing.
What were the key challenges?
1) Provide enough indoor and outdoor space to feel open while allowing for areas of solitude for the family. 2) Harmonize with the appearance of surrounding farms. 3) Beautify the underside of the large overhangs. 4) Design an adaptable kitchen that’s seamless to the cooking process.
What were the solutions?
1) Use open floorplans, tall ceilings, family rooms on each floor, and a large terrace to create the feeling of more space. 2) Use white clapboard siding, rough sawn wood, and dark metal roofing to attune to look the look of a farmhouse. 3) Use gray insect screening and battens to camouflage the framing. 4) Arrange the spaces to be elbow to elbow without overlap, install two sinks, create reachable storage and a large pantry.
Acorn Acres House in North Carolina, USA – Building Information
Architecture: Calico Studio – https://www.calico-studio.com/
Architect: Heather Washburn
Contractor: Ballard Construction Inc
Project size: 1940 ft2
Site size: 442569 ft2
Completion date: 2019
Building levels: 2
Photography: Keith Isaacs
Acorn Acres House, North Carolina USA images / information received 301022 from Calico Studio
Location: North Carolina, USA
Architecture in North Carolina
North Carolina Architecture
Hunt Library, Raleigh
Design: Snøhetta
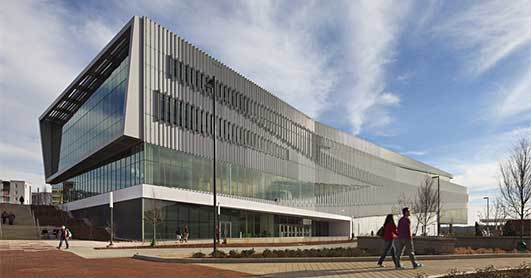
photo : Mark Herboth
North Carolina Museum of Art to Host Exhibition on Architect Phil Freelon

photo © Mark Herboth Photography. Courtesy of Perkins & Will
North Carolina Museum of Art Phil Freelon Exhibition
The Montreat Cottage
Original Home of Billy Graham
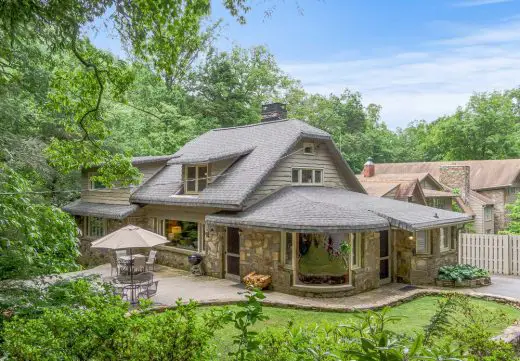
photo courtesy of TopTenRealEstateDeals
The Montreat, North Carolina Cottage
Optimist Hall, Charlotte
Architects: Square Feet Studio
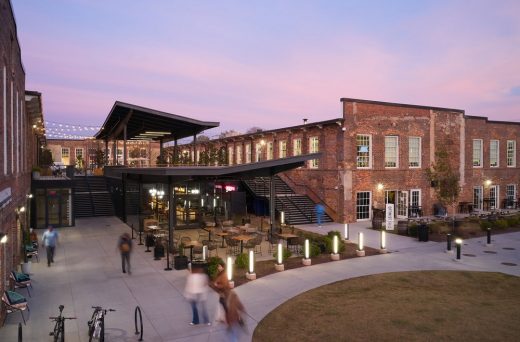
photo : Keith Isaacs
Optimist Hall, Charlotte
Walnut Cove Residence, Arden
Design: Samsel Architects
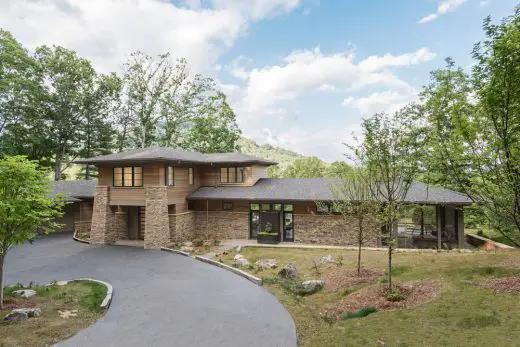
photo : Todd Crawford
New Residence in Arden
Contemporary Art Museum, Raleigh
Design: Brooks + Scarpa
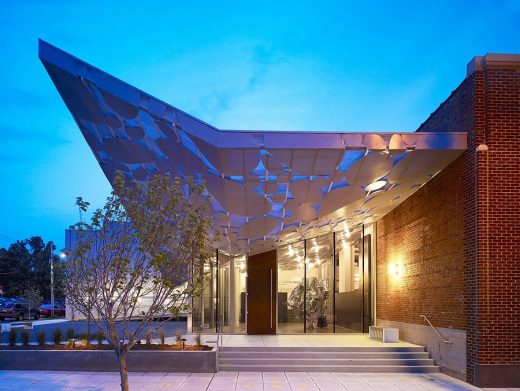
picture from architects
Contemporary Art Museum Raleigh
AIA North Carolina Architecture Competition
New US Buildings
Thomas Phifer and Partners
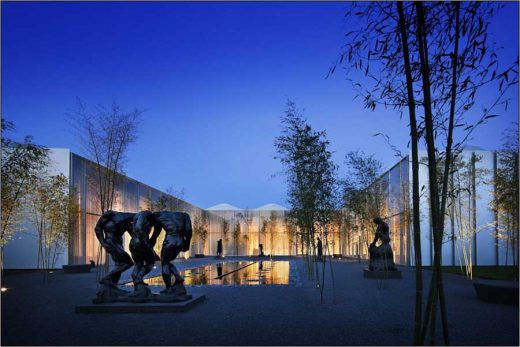
picture © Scott Frances. Courtesy NCMA
North Carolina Museum of Art Building
Francis Marion University – Multi-Use Performing Arts Center, South Carolina
Holzman Moss Architecture
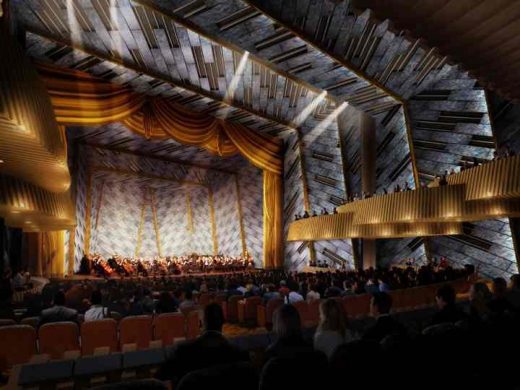
rendering by Studio AMD, courtesy of Holzman Moss Architecture
Francis Marion University South Carolina
Tryon Bridge Beacons, Charlotte
Friedrich St.Florian Architects
Comments / photos for the Acorn Acres House, North Carolina USA designed by Calico Studio page welcome

