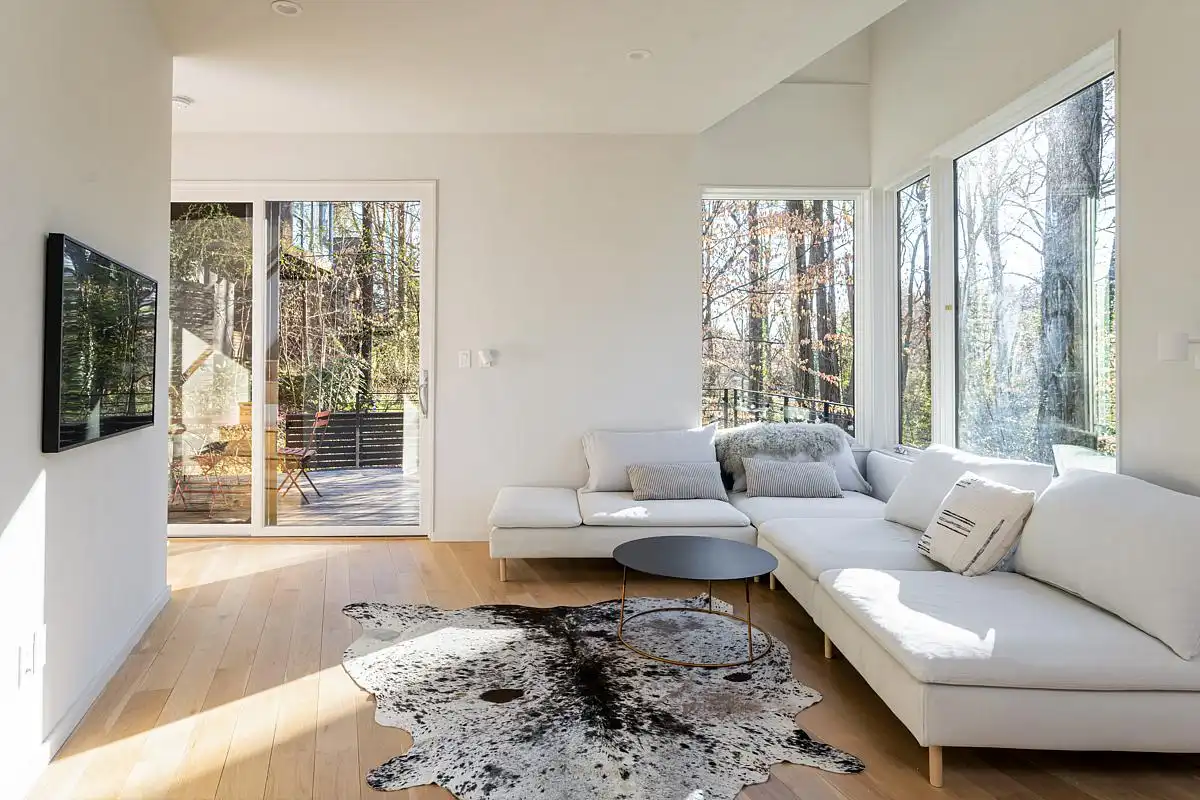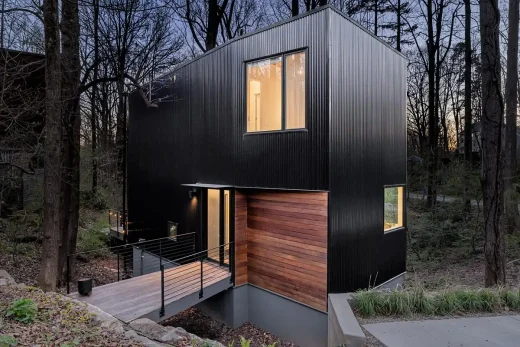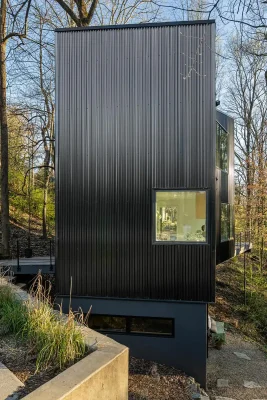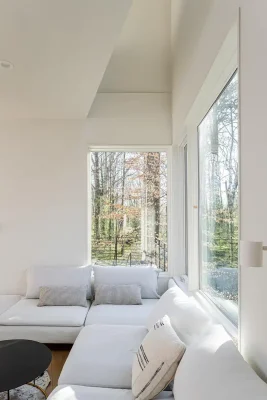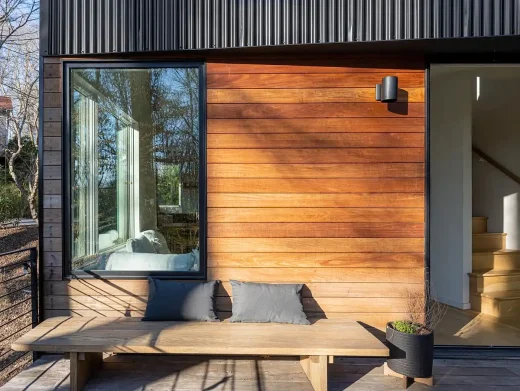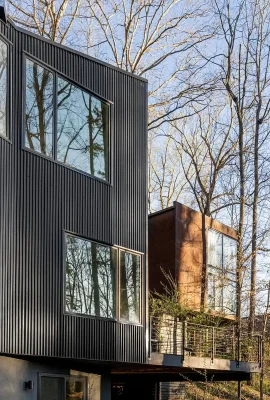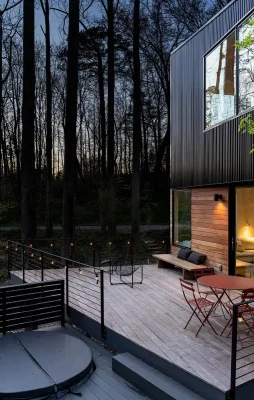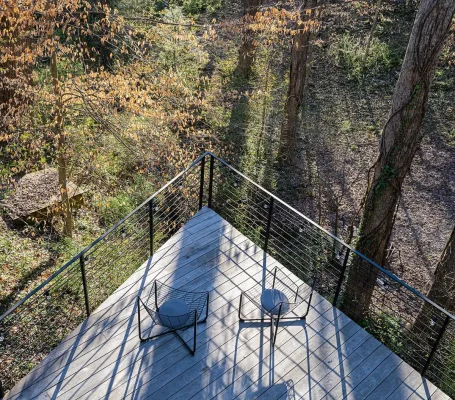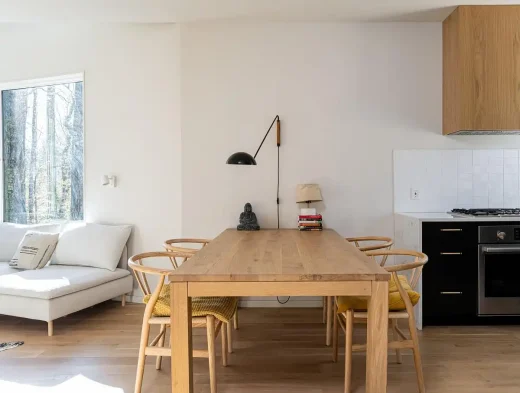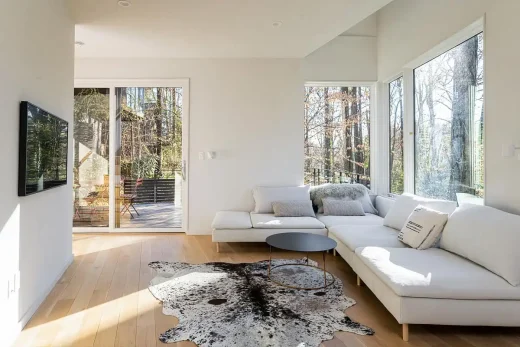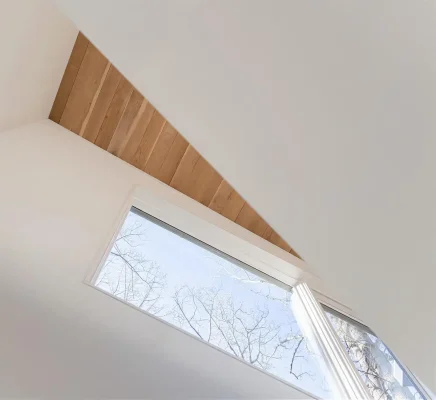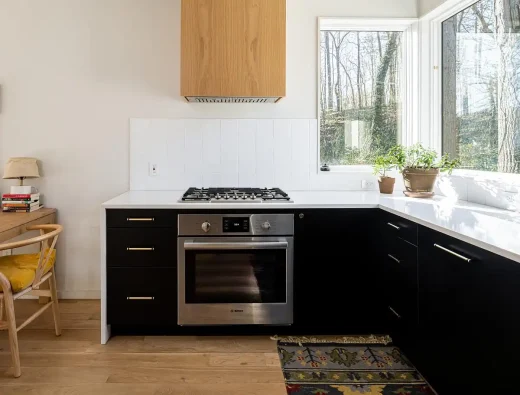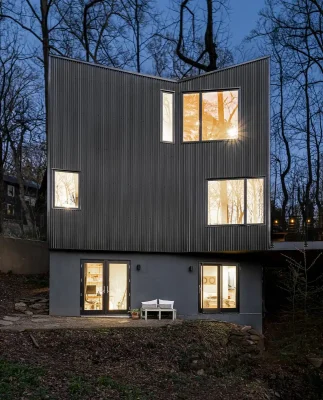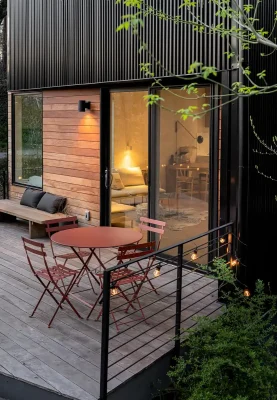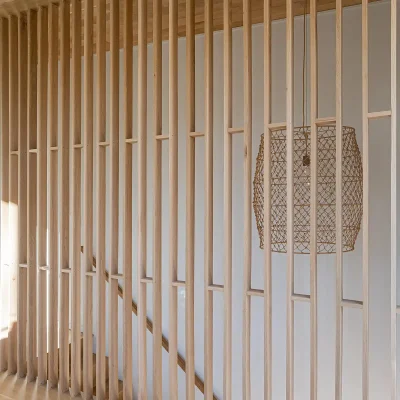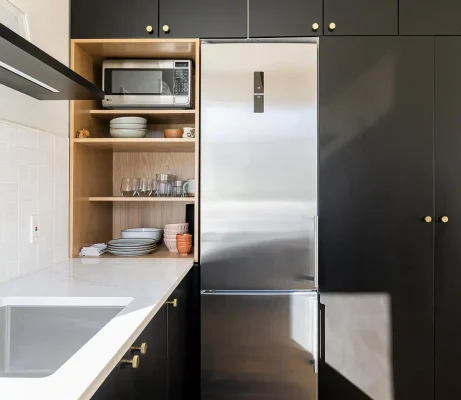Casa Negra Asheville property, North Carolina real estate, Modern NC home photos
Casa Negra in Asheville, NC
February 18, 2025
Design: Rusafova-Markulis Architects, PLLC
Location: Asheville, North Carolina, USA
Photos by Ryan Theede
Casa Negra, Asheville, North Carolina, USA
Casa Negra is a small urban infill live/work space situated on a wooded lot in West Asheville. We acted as architects, builders, developers and interior designers and did around 30% of the actual work ourselves. The project started as an accessory dwelling to our home and currently it houses our design studio on main and top level with a rental on the bottom level.
The site was challenging to build on because it had an urban creek marking one of its setback lines, a city sewer easement defining the other, and tall mature trees lining the city road making access difficult. All those site constraints shaped the building sculptural shape.
Its butterfly roof also reflected the topography of the site which called for a very small footprint structure with deep foundation that had to go below the soft soil of the creek and the road infill. In addition we had to go through a lengthy permitting process with the Army Corp of Engineers to obtain a permission to culvert portion of the creek so we can build in such a close proximity to it without disturbing the local ecology.
Our program dictated simple but interesting space that inspires creative work. The main level opens to a triangular deck that takes full advantage of the green urban forest surrounding the lot. The upper level houses an office space, bathroom and a tiny bedroom. The basement is an independent dwelling unit that is connected to the upper level but also has its own entry.
The interior feels bright with its white oak flooring, wood ceilings, white walls and ample natural light. On the exterior we chose to clad the structure in black corrugated metal siding for its durability and affordability.
Sustainability features of this mountain modern home are its tight building envelope, Duke Energy HERS certification, small building footprint, cross ventilation and use of natural light in all spaces.
Casa Negra is a recipient of 2021 Matsumoto Prize 1st Place Jury Award.
What were the main challenges you faced when designing Casa Negra on such a constrained site, and how did you overcome them?
The main challenge of building Casa Negra was the tight building site, lack of staging ground and the very close proximity to a creek marking one of the site borders. We had to pipe a portion of the creek in order to get a permission to build and then dig foundations below the creek bed because of the soft soil along the city road and the creek. We also had to navigate equipment around big mature tulip poplar trying to keep the impact to their root system to a minimum.
Can you elaborate on the sustainability features of Casa Negra and how they contribute to the overall efficiency and environmental impact of the building?
Small footprint
Minimal impact on surrounding trees
Urban infill
Duke Energy HERS certification, cross ventilation and use of natural light in all spaces.
Could you describe the permitting process with the Army Corp of Engineers and the steps taken to ensure the project did not disturb the local ecology?
We worked with the city permit department and the Army Corps of Engineers to make sure that we met all the requirements for new construction in close proximity to a body of water. That was a lengthy process that took months to complete.
What influenced the decision to use black corrugated metal siding for the exterior, and how does it complement the overall aesthetic and functionality of the building?
We wanted the studio to be clad in a durable material that would not require regular maintenance but will also feel sculptural and enhance the geometric design of the structure. We like how the metal hugs the curved wall facing the street but wanted to pair it with a warmer material at the entry and the deck. We dressed the deck cut outs in ipe shiplap siding – the same material used for the deck surface.
How does the design of Casa Negra inspire creative work, and what specific elements were included to enhance this aspect?
The interiors are filled with light and big windows connect to the urban forest surrounding the studio from every space. During the day we observe the slow change of light, the wind patterns reflected in the movement of the trees, the squirrel jumps and dance of woodpeckers. The space inside is also uncluttered and plain and that helps us keep a focused mind whereas the coziness of the studio makes us excited to come to work every day.
Casa Negra in Asheville, North Carolina – Property Information
Design: Rusafova-Markulis Architects – https://www.rusafova-markulis.com/
Project size: 1100 ft2
Site size: 4000 ft2
Completion date: 2018
Building levels: 3
Photographer: Ryan Theede
Casa Negra, Asheville, North Carolina images / information received 020225
Location: Asheville, North Carolina, United States of America.
North Carolina Home Designs
North Carolina Residences – modern NC properties on e-architect:
Wolf-Huang Lake House, Hillsborough
Design: NewPhire Building and Arielle Schechter, Architect
Wolf-Huang Lake House, North Carolina
Monmouth Addition and Guest House
Architects: nonzero\architecture
Monmouth Addition and Guest House, North Carolina
Acorn Acres
Architects: Calico Studio
Acorn Acres House
Walnut Cove Residence, Arden
Design: Samsel Architects
New Residence in Arden
Baboolal Residence, Chapel Hill, Orange
Architect: Arielle Schechter
Residence in Chapel Hill, Orange, NC
+++
Architecture in North Carolina
North Carolina Architecture
sPARK Leasing Center, Morrisville
Design: Hanbury
sPARK Leasing Center, Morrisville
North Carolina Museum of Art to Host Exhibition on Architect Phil Freelon
North Carolina Museum of Art Phil Freelon Exhibition
Design: Snøhetta
Hunt Library
Contemporary Art Museum, Raleigh
Design: Brooks + Scarpa
Contemporary Art Museum Raleigh
+++
New US Buildings
Thomas Phifer and Partners
North Carolina Museum of Art Building
Francis Marion University – Multi-Use Performing Arts Center, South Carolina
Holzman Moss Architecture
Francis Marion University South Carolina
Comments / photos for the Casa Negra, Asheville, North Carolina building designed by Rusafova-Markulis Architects, PLLC page welcome.

