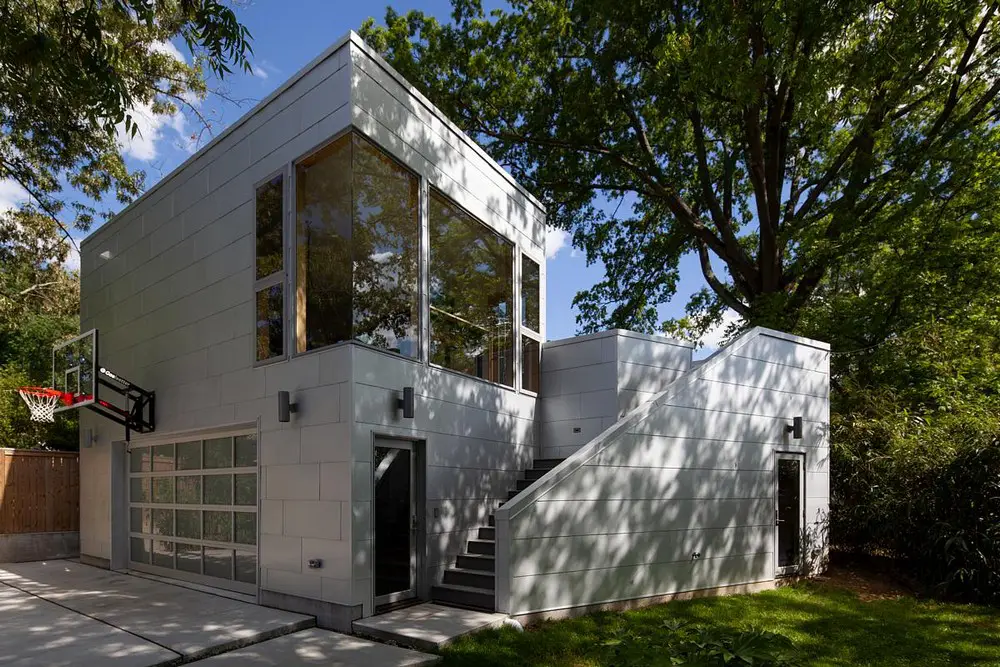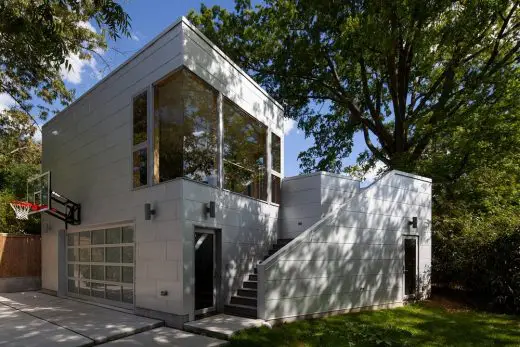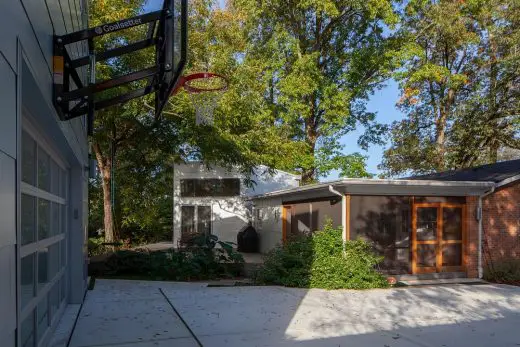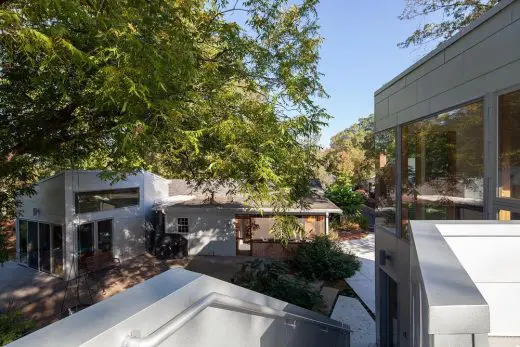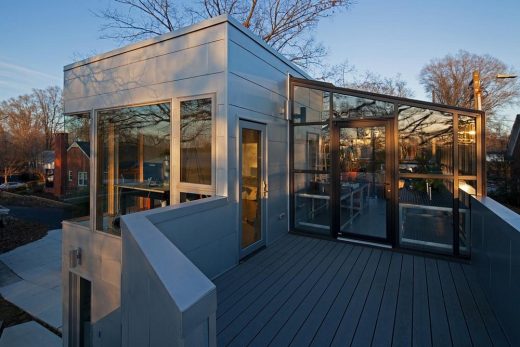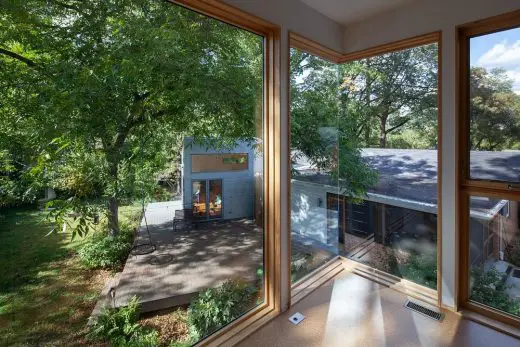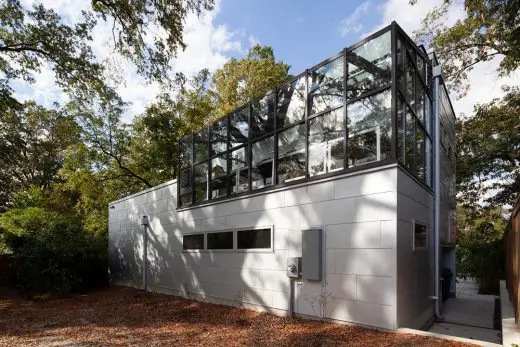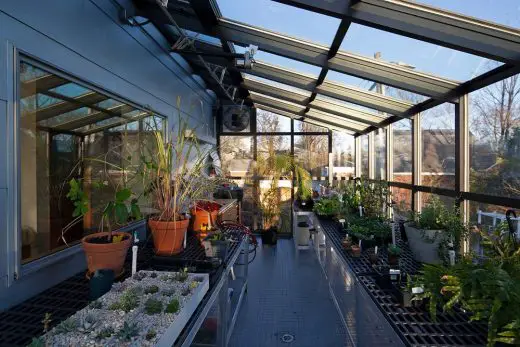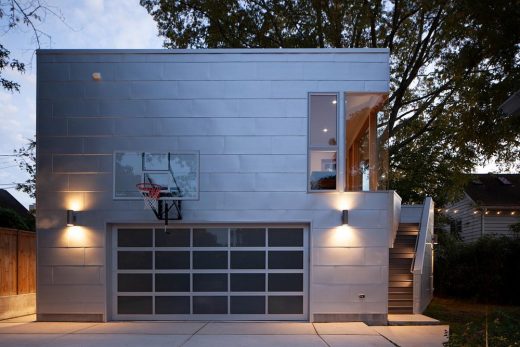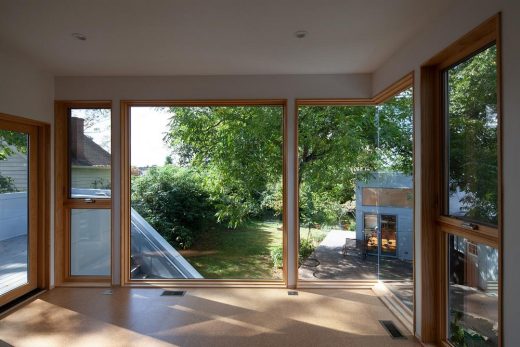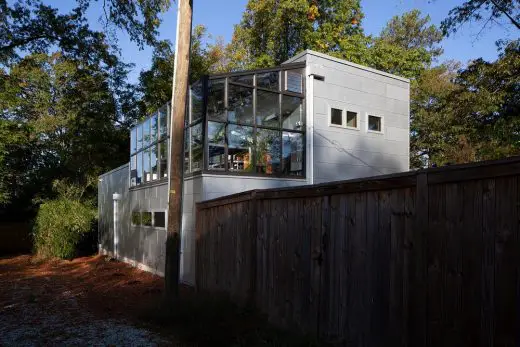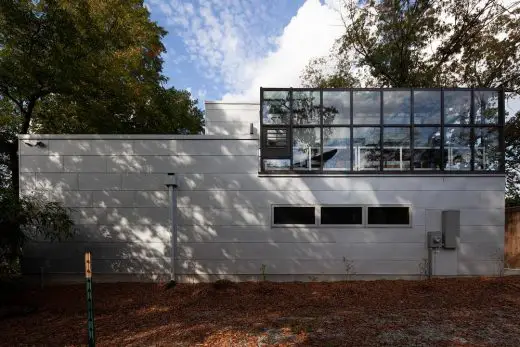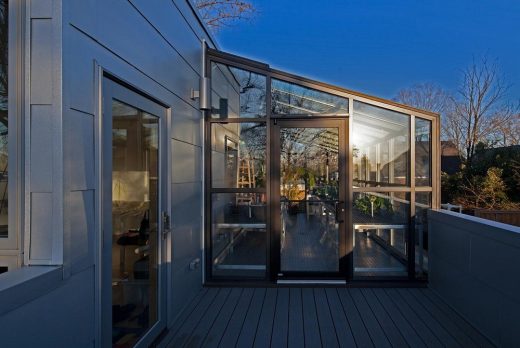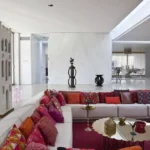Monmouth Addition and Guest House, North Carolina Residence, NC Real Estate Images, Architecture
Monmouth Addition and Guest House in North Carolina
May 22, 2023
Architects: nonzero\architecture
Location: North Carolina, USA
Photos: nonzero\architecture
Monmouth Addition and Guest House, USA
Two additions, completed over several years, have resulted in the expansion of a small traditional residence in a leafy neighborhood near downtown Durham. A larger than average lot, with existing old trees and open space presented the opportunity to create a small residential compound for the young family. The initial work for the Monmouth Addition and Guest House included a complete renovation of the house itself, with a new kitchen and bathrooms, but also the addition of a taller and more distinct volume for the main bedroom and a large deck tying together the old and new parts of the house. The angular addition is clad in galvanized sheet metal and the roof shape informs the folded plywood ceiling. Generous window openings offer focused views to the backyard and to the trees above.
The second phase consists of a new free-standing garage and guest house building, composed to interact with the existing structures. Nicknamed the ‘Garage Mahal’ by the owners, the building serves as an office, playroom for their young child and as a guest house for visiting relatives. A greenhouse off the upper deck is used to grow vegetables, herbs, flowers and offers passive energy benefits and views from the guest room. Clad in the same metal siding, the new structure frames the backyard and, together with the main house, encloses a private grassy area. The large deck and the different levels of the garage building with its long driveway offer multiple opportunities for play and relaxation.
Finished in distinct materials, the additions nonetheless fit neatly into the old neighborhood, tempered by copious plantings and sensitive placement within the site.
What was the brief?
The initial objective was to modernize the small original residence, add space for a main bedroom, and to re-organize the rather confusing and inefficient flow of existing rooms. In a second phase, the addition of a garage in place of an open driveway, as well as a guest house and greenhouse, were to complement the house and to create an outdoor space for playing and relaxing.
What were the key challenges?
Having been part of the initial site selection, the architects were familiar with the property and had an original vision of its potential. But being all the way across the country required close collaboration and coordination with the owners and their builders.
What were the solutions?
The phasing over several years while following an overall master plan helped envision a total concept while dealing with the time and financial constraints for the project. Close communication between the parties and the dedicated involvement of the two very busy young professional owners helped foster the project to its successful completion. Their ideas for the programming and their envisioned use of the property strongly informed the design and helped in the creation of their private oasis within the quiet neighborhood.
Who are the clients and what’s interesting about them?
Both of the owners are busy professionals in the tech and behavioral science world and were committed to create a unique and very livable environment for their home. Welcoming their first baby at the tail end of the construction added even more significance to their idea of a family home. The owners being the daughter and the son-in-law of the architect, their guest house also became a special treat for the whole family.
What are the sustainability features?
Solar PV panels and electric vehicle charging capability contribute to the independence from fossil fuels, while the greenhouse offers passive energy benefits, allows for the growing of plants year-round and adds to the biophilic environment.
Key products used:
Jeld-Wen windows and doors
Florian Solar Products Greenhouse
Monmouth Addition and Guest House in North Carolina, USA – Building Information
Architecture: nonzero\architecture – https://www.calico-studio.com/
Builder Phase 1: BuildSense
Builder Garage and Guest House: Fox General Contracting
Project Budget: 0.00
Completion date: 2021
Building levels: 2
Photography: nonzero\architecture
Monmouth Addition and Guest House images / information received 220523
Location: North Carolina, USA
Architecture in North Carolina
North Carolina Architecture
Hunt Library, Raleigh
Design: Snøhetta
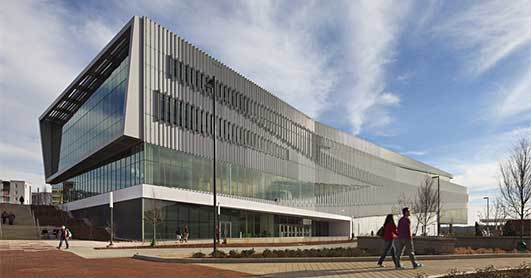
photo : Mark Herboth
North Carolina Museum of Art to Host Exhibition on Architect Phil Freelon
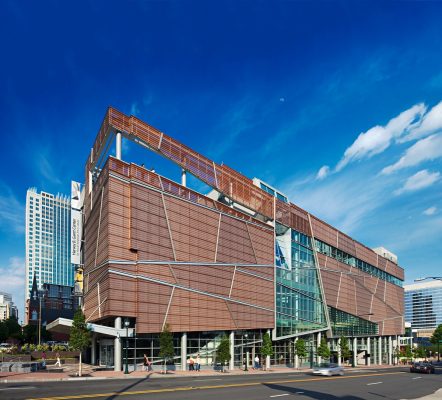
photo © Mark Herboth Photography. Courtesy of Perkins & Will
North Carolina Museum of Art Phil Freelon Exhibition
The Montreat Cottage
Original Home of Billy Graham
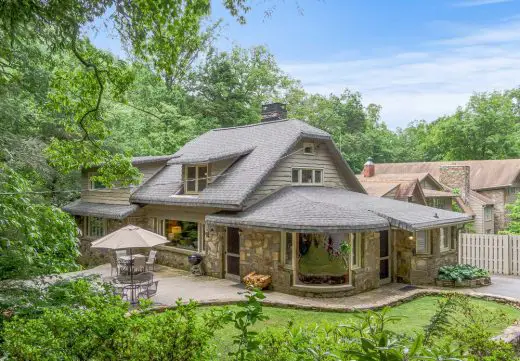
photo courtesy of TopTenRealEstateDeals
The Montreat, North Carolina Cottage
Optimist Hall, Charlotte
Architects: Square Feet Studio
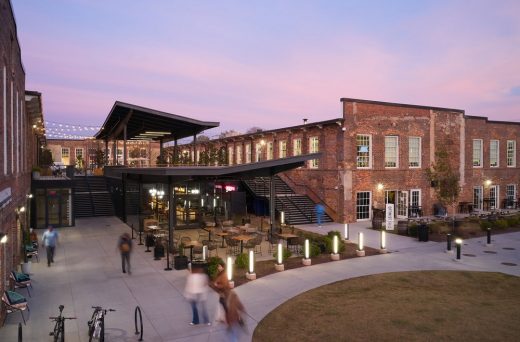
photo : Keith Isaacs
Optimist Hall, Charlotte
Walnut Cove Residence, Arden
Design: Samsel Architects
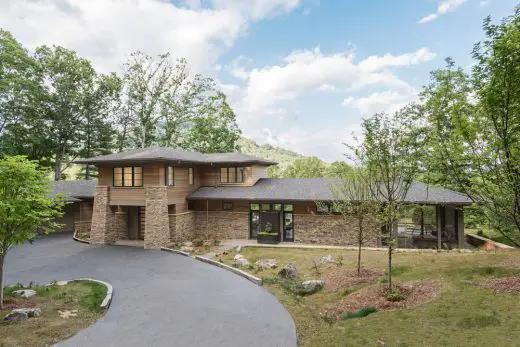
photo : Todd Crawford
New Residence in Arden
Contemporary Art Museum, Raleigh
Design: Brooks + Scarpa
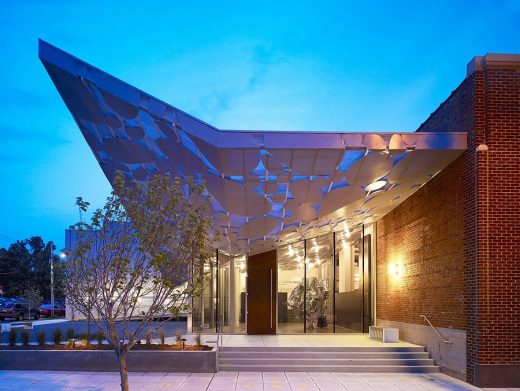
picture from architects
Contemporary Art Museum Raleigh
AIA North Carolina Architecture Competition
New US Buildings
Thomas Phifer and Partners
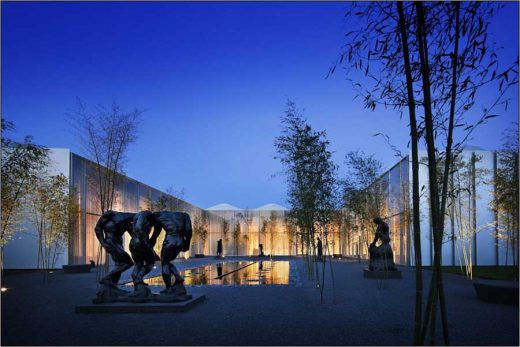
picture © Scott Frances. Courtesy NCMA
North Carolina Museum of Art Building
Francis Marion University – Multi-Use Performing Arts Center, South Carolina
Holzman Moss Architecture
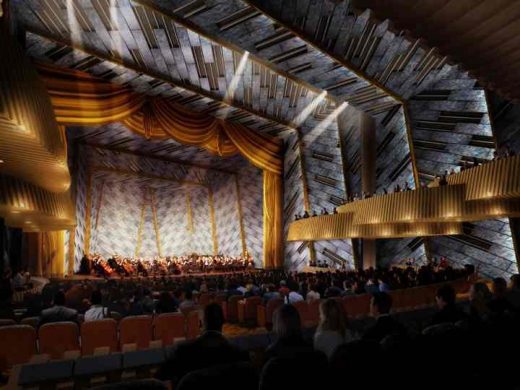
rendering by Studio AMD, courtesy of Holzman Moss Architecture
Francis Marion University South Carolina
Tryon Bridge Beacons, Charlotte
Friedrich St.Florian Architects
Comments / photos for the Monmouth Addition and Guest House, North Carolina, USA designed by nonzero\architecture page welcome

