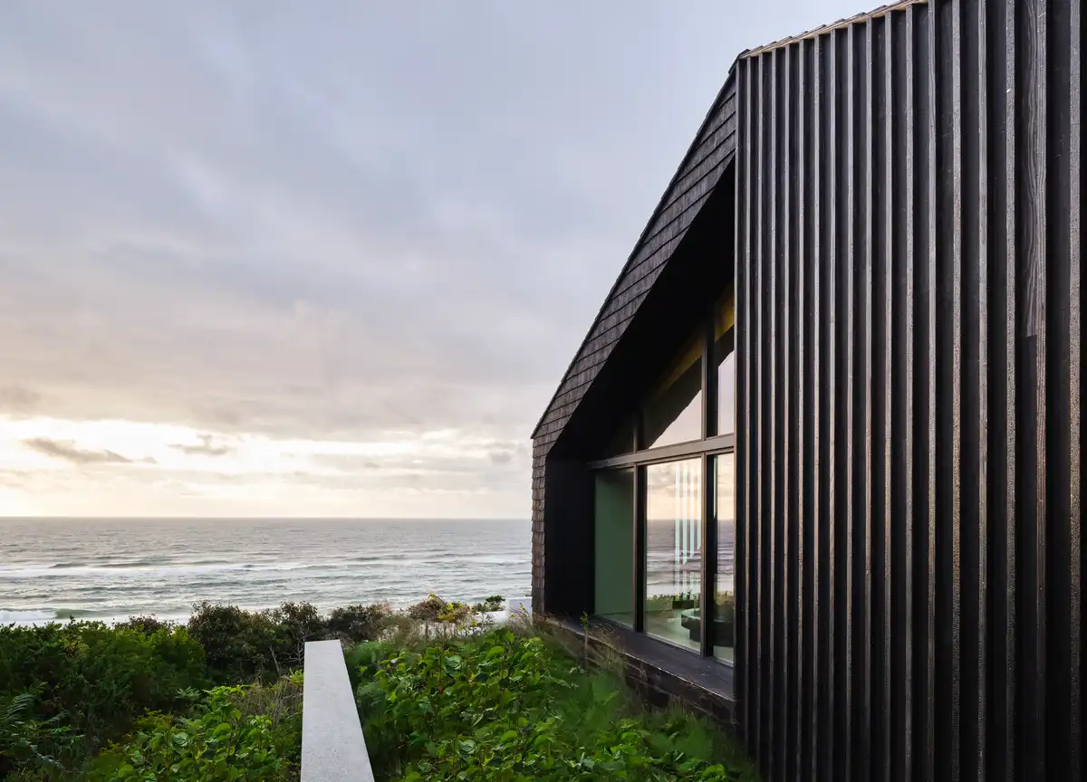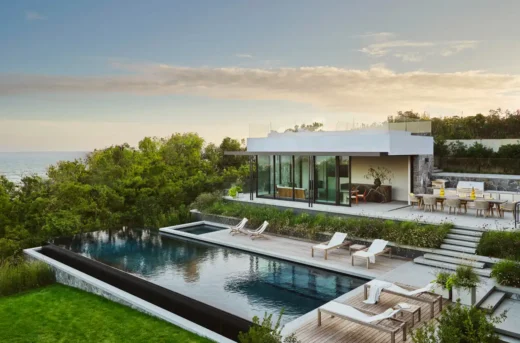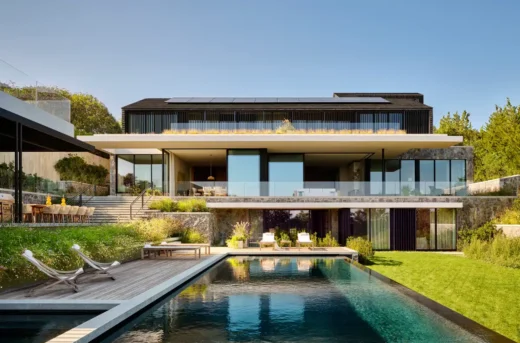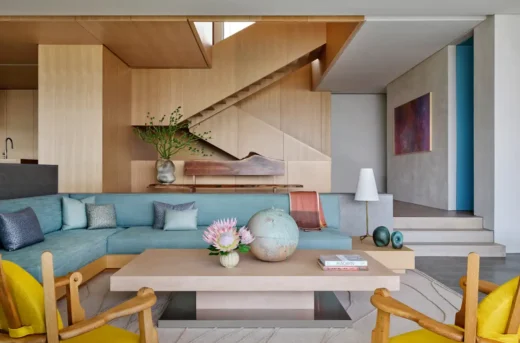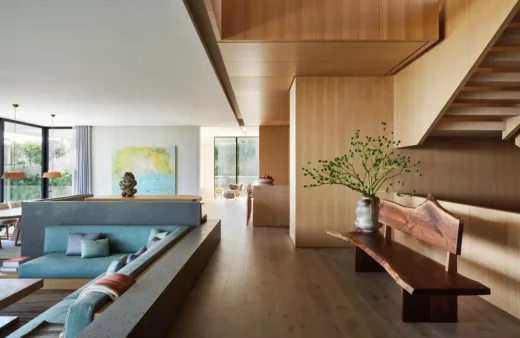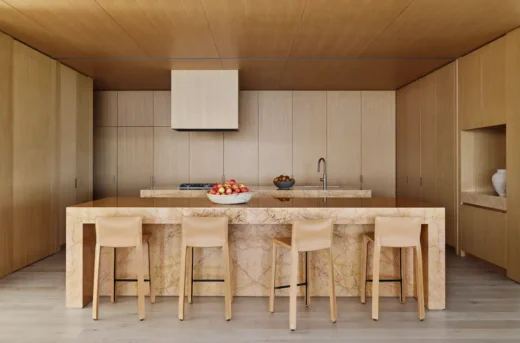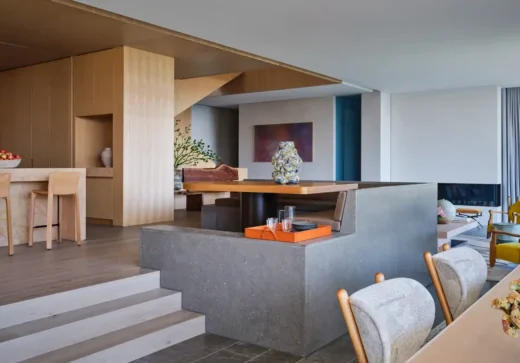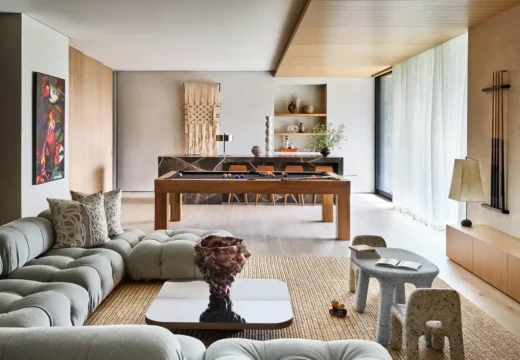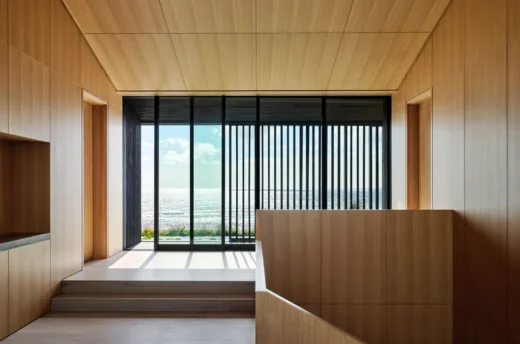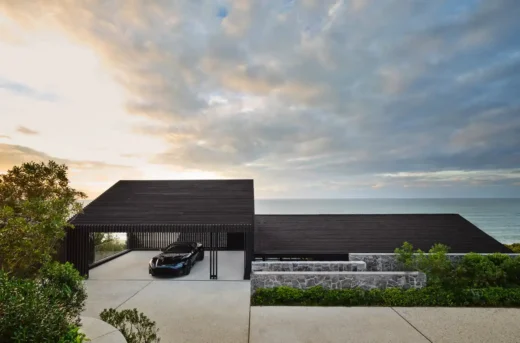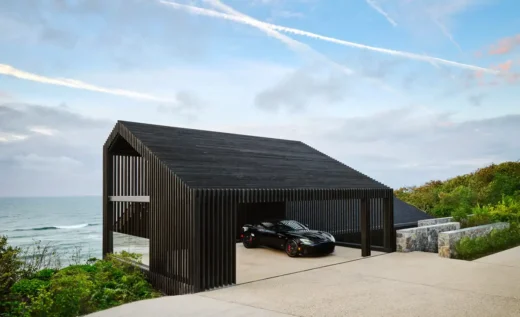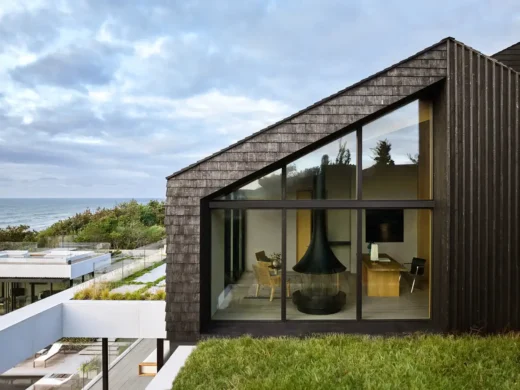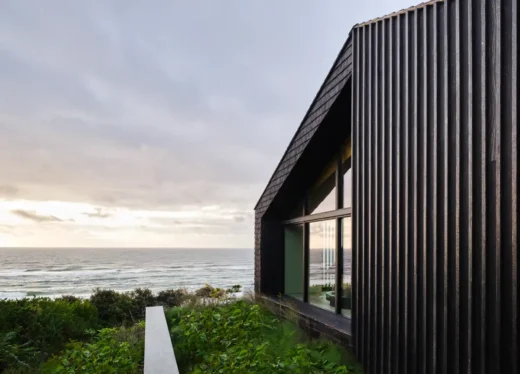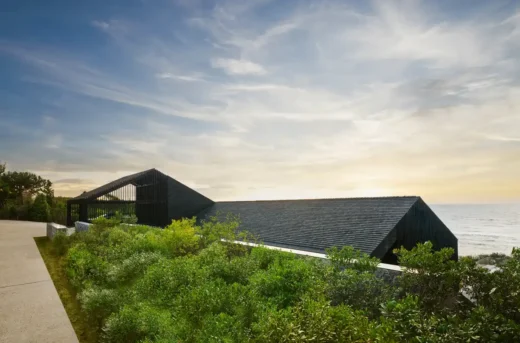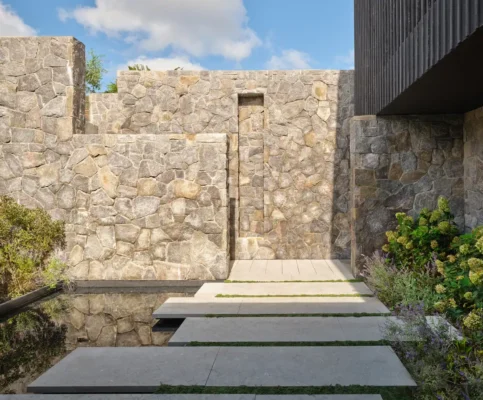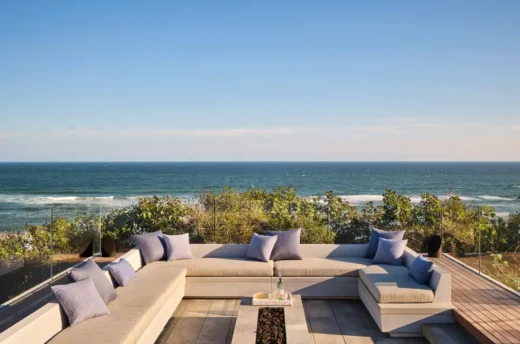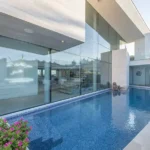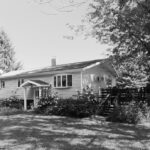Montauk House NY, East Hampton home and pool, Luxury Suffolk County New York real estate photos
Montauk House in East Hampton, NY
May 18, 2025
Architects: SAOTA
Location: Montauk, East Hampton, Suffolk County, New York, USA – on Long Island
Photos: Thomas Loof
Montauk House, East Hampton, Suffolk County, NY, USA
Located between Old Montauk Highway and the Atlantic Ocean, this beach house is carefully embedded into the steep, rugged bluff that defines this stretch of coastline. Designed by South African architecture studio SAOTA, the house responds to a desire to preserve the characteristic landscape. From the street, the building is barely visible, with only the upper portion revealing itself. This visible element subtly echoes the local barn vernacular, anchoring the house in Montauk’s architectural language while maintaining a low, respectful profile within the landscape.
Referencing the region’s tradition of shingle-clad agricultural structures, the upper volume is wrapped in shou Sugi ban — a timber cladding charred for durability, offering resilience in the coastal environment. Robust and weathered, it provides a protective skin against the Atlantic’s shifting climate and lends the building a grounded, sculptural presence. This dark, textured exterior contrasts with the openness and lightness of the interior spaces, establishing a layered dialogue between protection and exposure, form and experience.
In contrast, the interiors, designed by Rafael de Cárdenas, feel open and luminous. Pale timber finishes and soft tonal shifts reflect the sandy hues of the nearby beach, creating a quiet counterpoint to the darker exterior. This contrast establishes a material dialogue between inside and out — between enclosure and openness, shelter and exposure.
Movement through the house follows the natural pull of gravity. Entry begins at street level through a discreet threshold before descending into the home. The journey downward is deliberate, with framed glimpses of the ocean emerging gradually — a spatial unfolding that heightens awareness of the surrounding landscape. The main living spaces set higher on the bluff, are positioned for uninterrupted views across the Atlantic horizon.
The architecture is composed of three primary elements. A barn-like, timber-clad form houses the entrance, study, and main bedroom. A granite-clad lower level is embedded into the slope, containing guest bedrooms and entertainment areas. Between them, a glazed central element accommodates the kitchen, dining, and living spaces — a transparent core that opens to light and vegetation, allowing the landscape to pass through.
A series of terraced outdoor platforms continues this downward rhythm, stepping from interior to garden, pool, and pool house. The site’s natural descent is echoed in this spatial sequencing, reinforcing the continuity between architecture and earth.
Durability and climate responsiveness guided the use of locally sourced materials, including charred timber and regional stone, chosen for their resilience in the coastal environment. Passive energy strategies — including orientation, natural ventilation, and layered shading — further reduce impact, ensuring the house performs with quiet efficiency over time.
Montauk offers a restrained and grounded response to its environment — a house shaped by movement, by light, and by a deep respect for the land it inhabits.
Montauk House in East Hampton, New York, United States – Property Information
Architecture Firm: SAOTA – https://www.saota.com/
Interior Design: Rafael de Cárdenas – https://rafaeldecardenas.com/
Status: Completed 2023
Site Area:3 921 sqm
Project Area:980 sqm
Project Type: Single Residential
Project Team:
Mark Bullivant, Kerian Robertson, Alwyn de Vos, Eugene Olivier, Mark Robbins, Marinda Holdstock
Collaborators:
Architect of Record: Cooper Robertson
Interior Designer: Rafael de Cardenas
Contractor: Hobbs Inc
Structural Engineer: Tylin
Landscape Architect: Hollander Design
Lighting Design: Cline Bettridge Bernstein
Photography:Thomas Loof
Photography: Thomas Loof
Montauk House, East Hampton, United States images / information received 140225
Location: Montauk, East Hampton, Long Island, Suffolk County, New York, USA.
+++
New York Homes
Contemporary New York Houses
Fire Island House, Fire Island, Suffolk County
Design: Sherman Architects
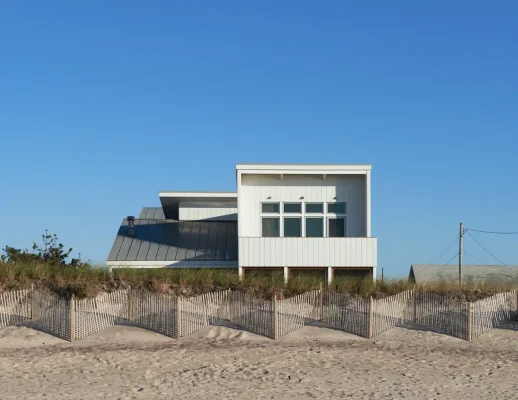
photo : Jason Schmidt
Fire Island House in Suffolk County
Old Orchard House, East Hampton
Design: Blaze Makoid Architecture
Old Orchard House in East Hampton, NY
Highland Terrace, The Hamptons, Long Island
Architects: Blaze Makoid ; interiors by Purvi Padia Design
New House in The Hamptons
Temple Brown Home, Southampton, Suffolk County
Design: Blaze Makoid Architecture
New Residence in Southampton, NY
Peconic House, Hampton Bays, Southampton, Suffolk County
Architects: Mapos
Peconic House in Hampton Bays
De Maria Pavilion, Bridgehampton, South Fork, Suffolk County
Design: Gluckman Tang Architects
De Maria Pavilion Bridgehampton, NY
Hither Hills House, Montauk, NY
Design: Bates Masi + Architects
New House in Montauk, NY
New York Architectural Designs – chronological list
NY Real Estate Designs
NY Property Designs – modern real estate selection below from e-architect:
New York City Architecture Tours by e-architect
American Architecture Links – chronological list
Comments / photos for the Montauk House, East Hampton, Suffolk County, United States of America designed by Saota on Long Island, NY, USA, page welcome.

