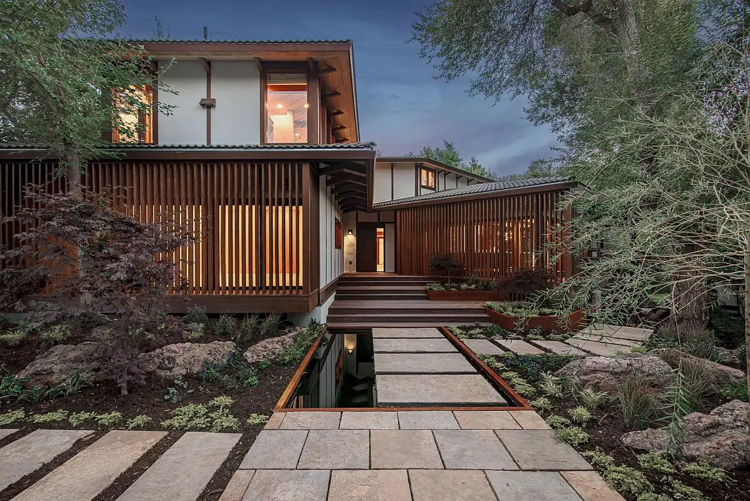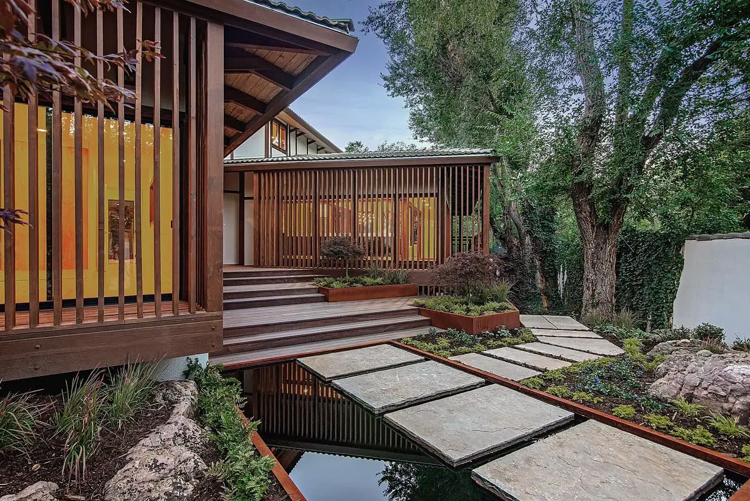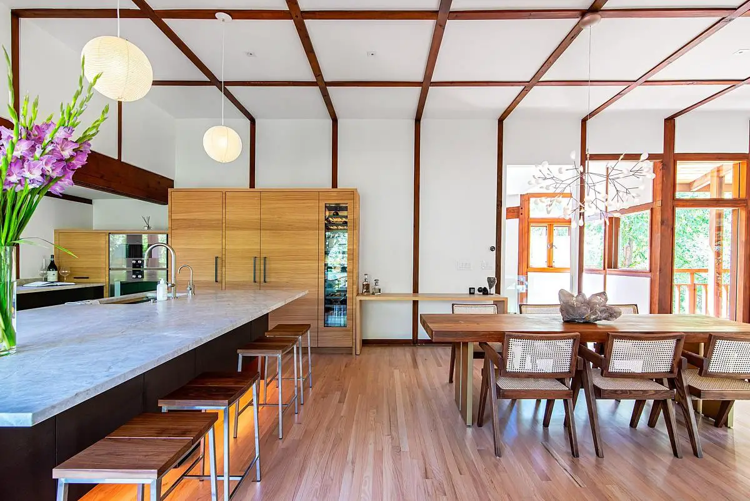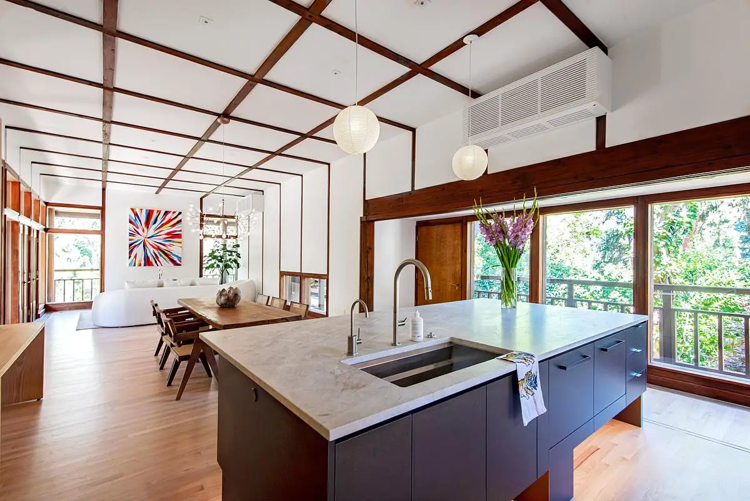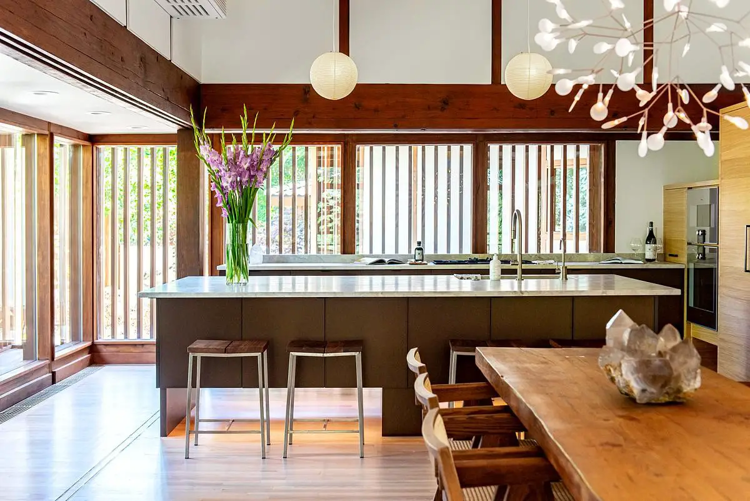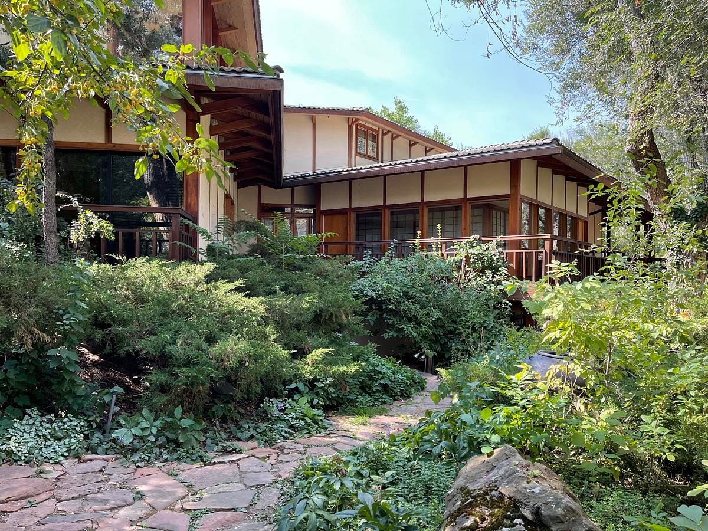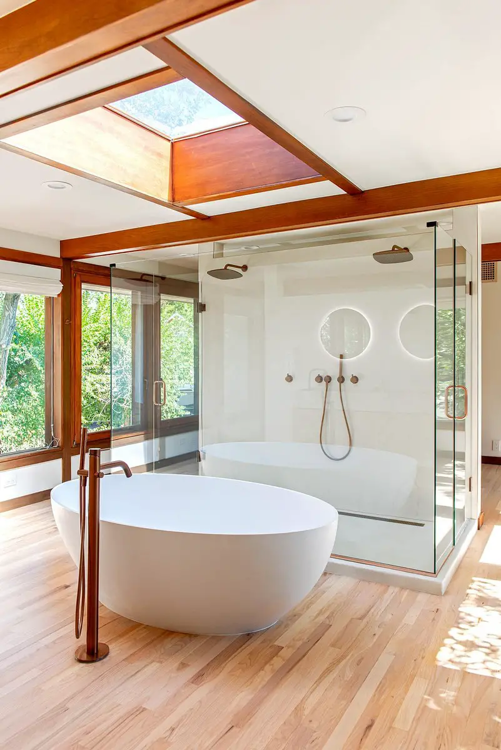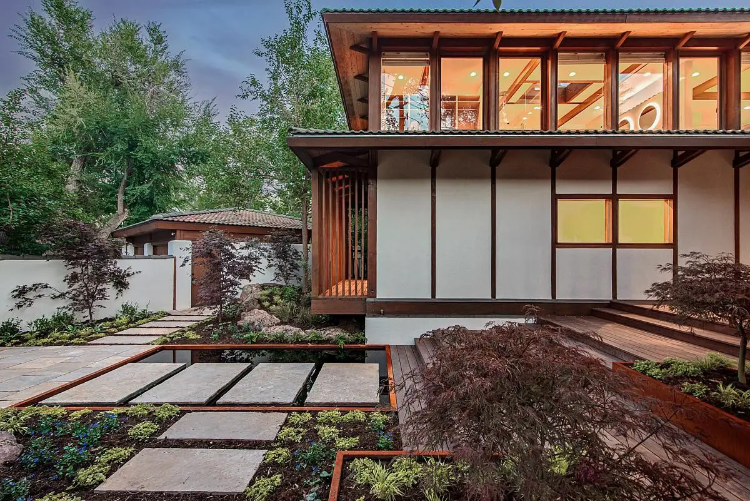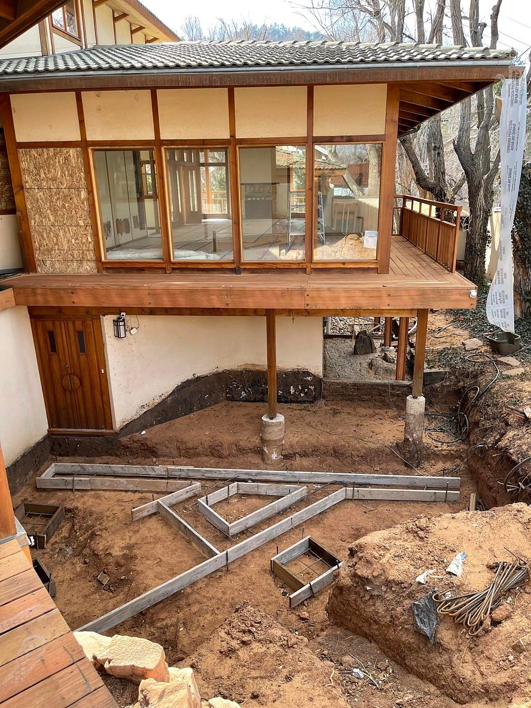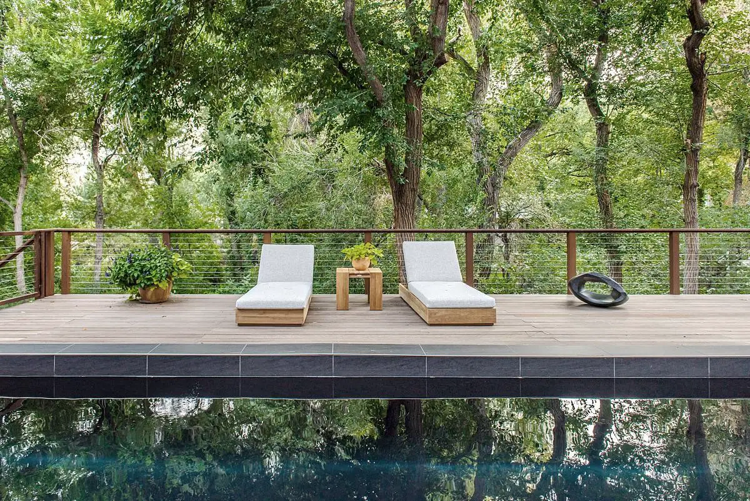Monk House, Boulder real estate design, Modern Colorado property images, US residence
Monk House in Colorado
March 21, 2024
Architecture: FLOWER
Location: Boulder, Colorado, USA
Photos: Heather Knierim
Monk House, USA
Monk House is a home on the western edge of Boulder, Colorado, USA, built in a western variation of Japanese vernacular style. Built c. 1978 for Chögyam Trungpa – a Tibetan Buddhist meditation master. Trungpa’s presence in Boulder, and the establishment there of the ‘international headquarters’ of his institution, had a great impact on the mythology and reputation of Boulder in the national (and perhaps world) consciousness:
In 1974, Trungpa founded the Naropa Institute, which later became Naropa University, in Boulder, Colorado. Naropa was the first accredited Buddhist university in North America. Trungpa hired Allen Ginsberg to teach poetry and William Burroughs to teach literature.
Trungpa had a number of notable students, including Peter Orlovsky, Anne Waldman, John Steinbeck IV, Francisco Varela, and Joni Mitchell, who portrayed Trungpa in the song “Refuge of the Roads” (1976 album Hejira). In 1981, Trungpa and his students hosted the Fourteenth Dalai Lama in his visit to Boulder, Colorado.* Trungpa moved away in the 1980s, and the house fell into disrepair. New owners approached us to help them revitalize the house and to recapture the place that it once was – a calm oasis on the wild western edge of town.
There were three main design tenets required by the clients:
1. Redesign and improve the entry sequence and revitalize the exterior (it was a mess);
2. Establish a kitchen / dining/ living space on the main level (they were scattered or missing);
3. Revise and reconfigure bedrooms, to create multiple suites.
The “before” images offer a measure of the proverbial hill we were tasked to climb. The landscape was overgrown, the exterior stained and worn. The entry door was at the lower level, in the building’s intersecting corner, behind shrubs and volunteers – unseeable upon entry. Inside, most of the house was singular bedrooms, with the kitchen on the far end of the home at the lower level. No mudroom. No dining room. No main bedroom suite. No powder room. The original layout may have been expected in regard to the original communal-style use group. For the modern day bourgeoisie, however, some change was required. We moved the entry door to the main level on axis with the new entry gate and lifted the entry door a level.
We spilled the entry steps down from the new door, with rhythmic decks and steps. Steel planters and ornamental trees backdropped by the new vertical wood screens set off the entire redesigned elevation. Our landscape architect partners ingenious use of water around the steps, and their canny choice of plantings set the sequence off in a subtly perfect manner.
Inside, we pulled the kitchen / dining / living into a single square-vaulted space enhanced by existing tatami-esque trim work. The new wood screens provide drama beyond the kitchen and add privacy. The primary suite was located in an upper level meditation room, with a floating bathroom anchoring the space – and the tub below the existing skylight.
* Wikipedia contributors. “Chögyam Trungpa.” Wikipedia, The Free Encyclopedia. Wikipedia, The Free Encyclopedia, 1 May. 2023. Web. 19 May. 2023.
Monk House in Boulder, Colorado – Real Estate Information
Architects: FLOWER – https://flowerarchitecture.com/
Project size 5627 ft2
Site size 26000 ft2
Completion date 2023
Building levels 3
Landscape Architect: Evoke Life Outside
General Contractor: Morningstar Homes
Photography: Heather Knierim
Monk House, Boulder, Colorado images / information received 210324
Location: Boulder, Colorado, USA
Colorado Buildings
Colorado Architecture – selection of contemporary architectural designs:
A-Frame Club, Winter Park
Architects: Skylab Architecture
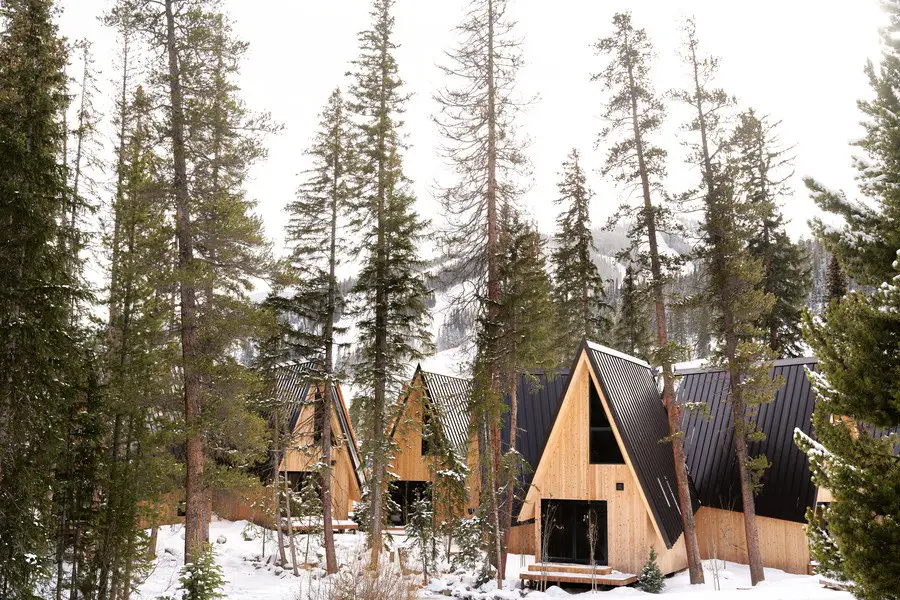
photos : Stephan Werk and Kylie Fitts
A-Frame Club Resort
Architects: Skylab
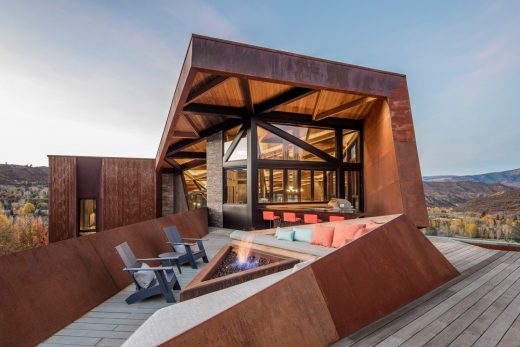
photo : Jeremy Bittermann
New Residence in Snowmass
Architects: Bohlin Cywinski Jackson with Anderson Mason Dale Architects
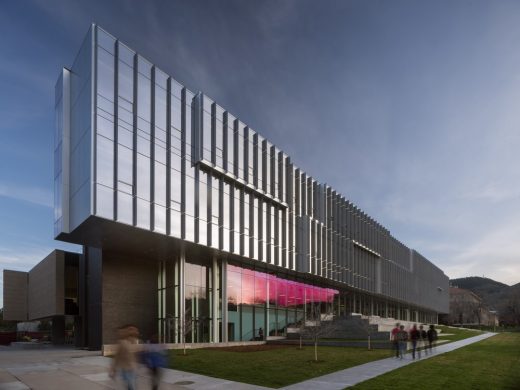
photo : Nic Lehoux
CoorsTek Center at the Colorado School of Mines
Design: Shigeru Ban Architects
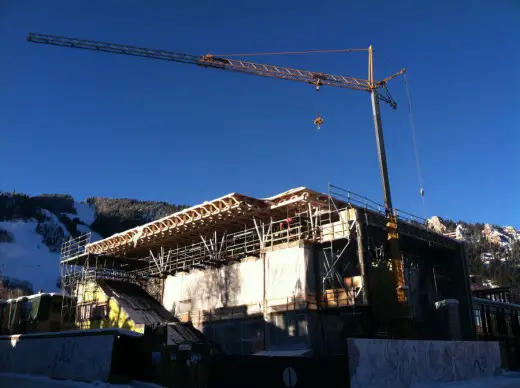
photo by Aspen Art Museum
New Aspen Art Museum Building
Design: Skidmore, Owings & Merrill LLP (SOM)
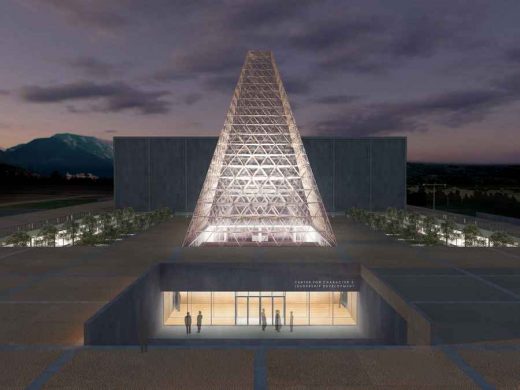
picture © SOM
US Air Force Academy CCLD
La Muna, Aspen
Oppenheim Architecture + Design
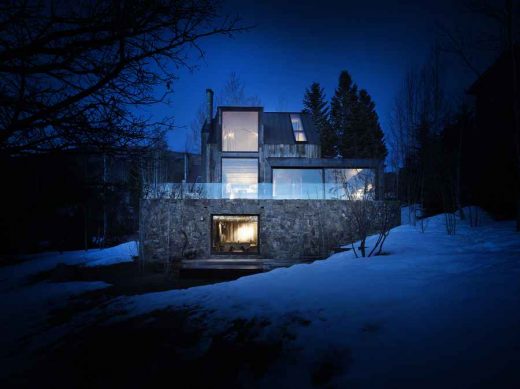
photograph from FTI
Aspen House
Website: Snowmass Village Colorado
Comments / photos for the Monk House, Colorado, USA designed by FLOWER page welcome

