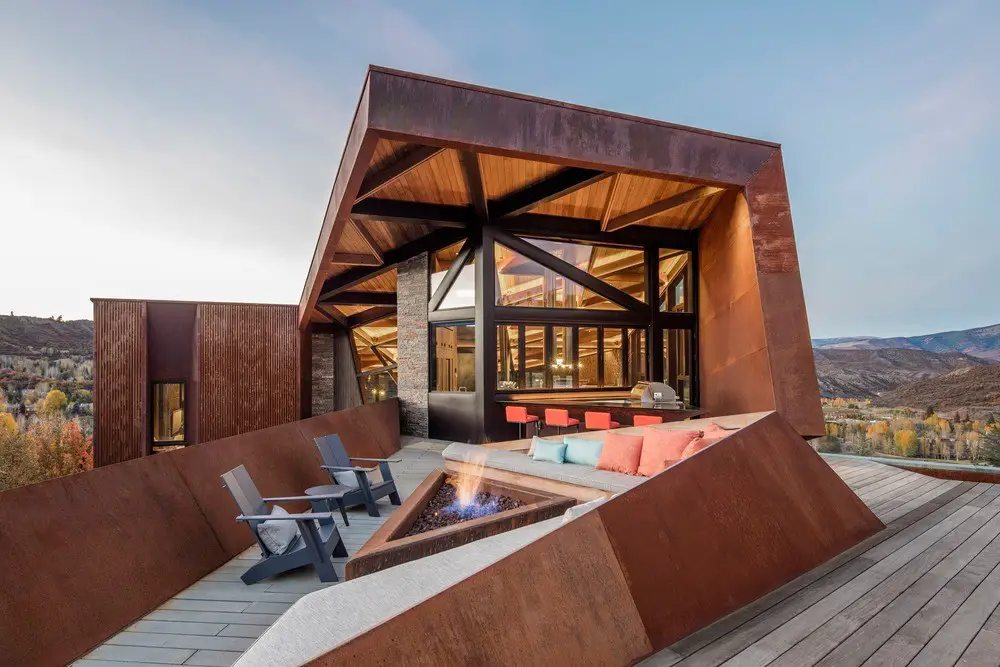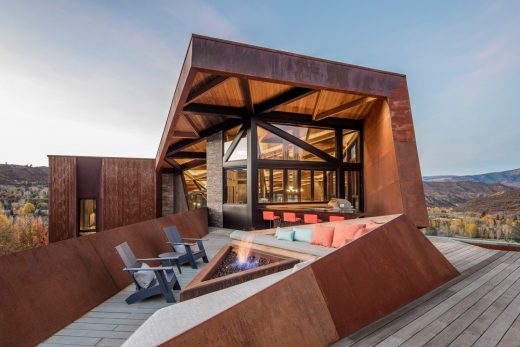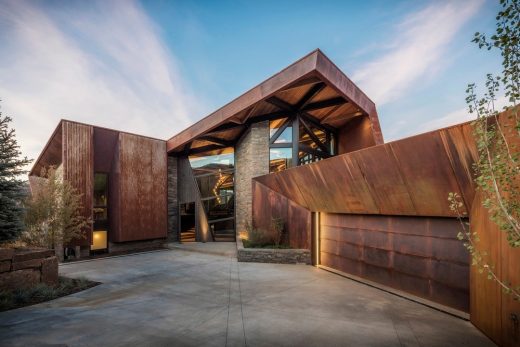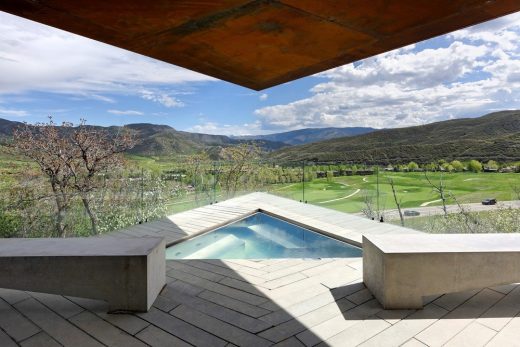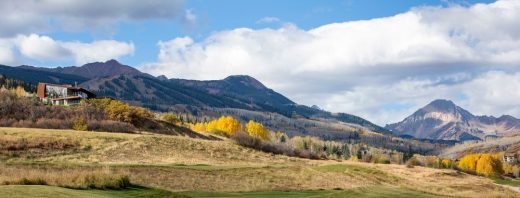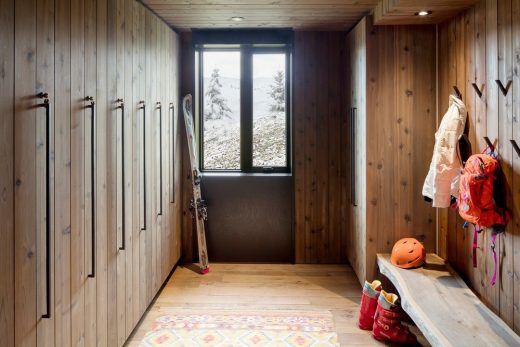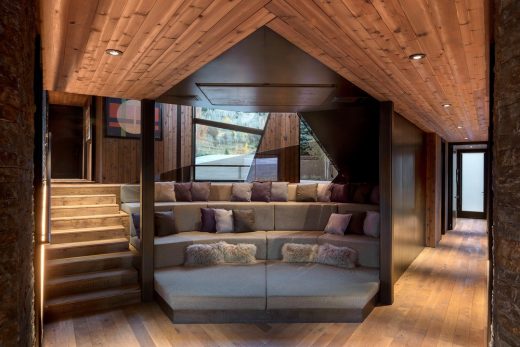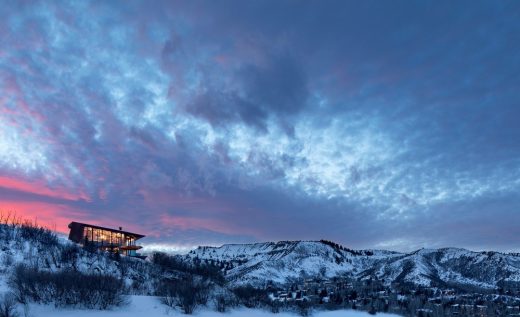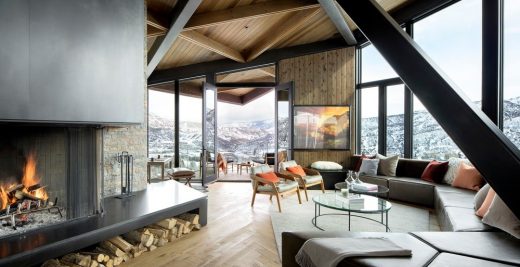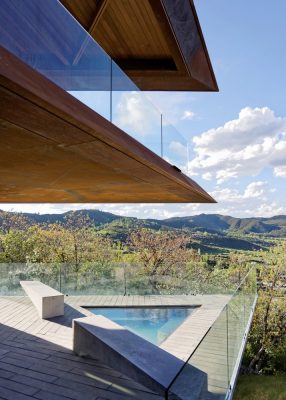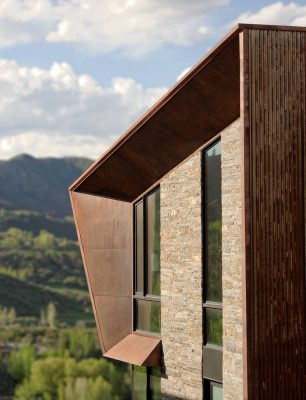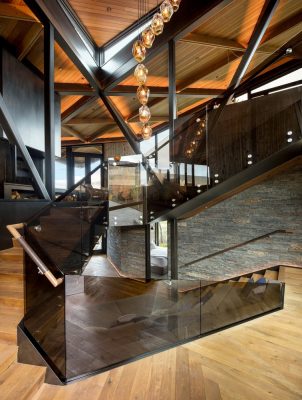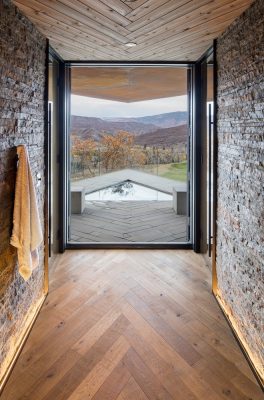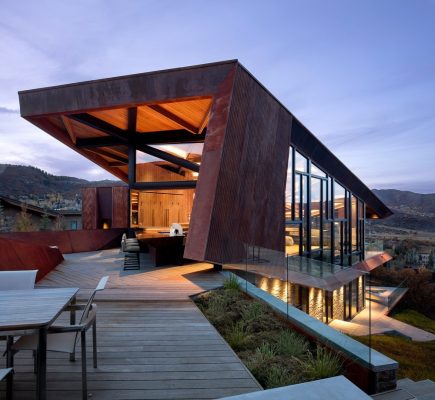Owl Creek Residence, Snowmass home, Colorado property photos, CO residential architecture, US Architect
Owl Creek Residence in Snowmass, Colorado, USA
US Cabin Project: Luxury Colorado Residence USA design by Skylab
Nov 2, 2018
Location: Snowmass, Colorado, USA
Architects: Skylab
Owl Creek Residence
Perched on the hillside, with panoramic views of Snowmass Mountain, the Owl Creek Residence was built on the idea that a physical place can deepen the connections between friends, families and the natural world. Initial site challenges and slope constraints were solved by anchoring the structures directly into the landforms.
Photos by Jeremy Bittermann
Owl Creek Residence in Snowmass
At Owl Creek a single shared, stand-alone home was built for two families. Additionally, a collection of lodge-like communal areas are clustered together, creating a space that is both intimate and open.
Natural light was a constant consideration, with every effort made to minimize visual separation from the outdoors. This all-weather mountain retreat is designed for recharging social relationships and renewing connections to the rugged Rocky Mountain landscape.
Owl Creek Residence, Snowmass – Building Information
Design: Skylab
Location: Snowmass, CO, USA
Size: 4,200 sq ft.
Architects: Skylab
Contractor: Ridge Runner Construction Co. INC
Collaborators: Mountain Design Group, Artifex Landscape Architecture, Lighting Workshop, Ambient Automation, Studio Lambiotte Interior Design Furnishings
Photography: Jeremy Bittermann
New Colorado home design images / information received Nov 2, 2018, from Skylab architecture studio, USA
Location: Snowmass, Colorado, United States of America
Colorado Buildings
Colorado Architecture
Design: Shigeru Ban Architects
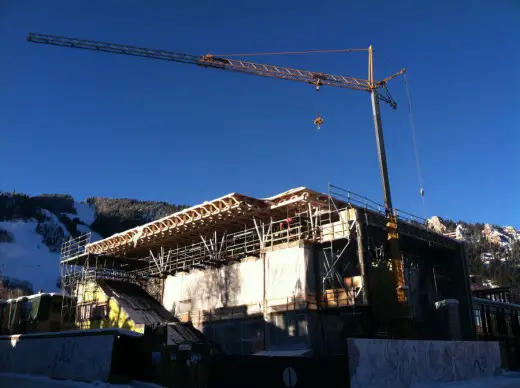
photo by Aspen Art Museum
New Aspen Art Museum Building
Design: Skidmore, Owings & Merrill LLP (SOM)
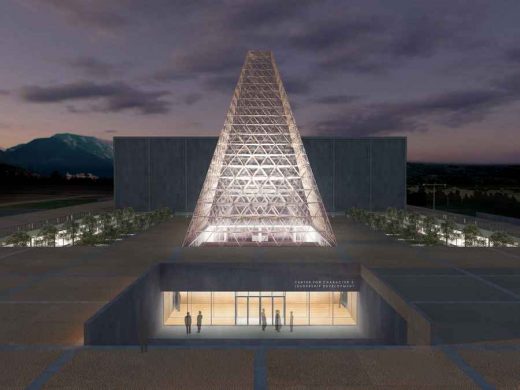
picture © SOM
US Air Force Academy CCLD
La Muna, Aspen
Oppenheim Architecture + Design
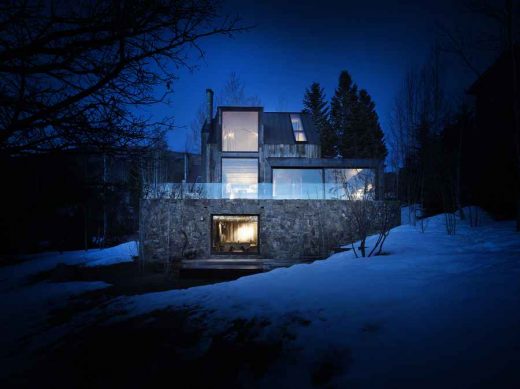
photograph from FTI
Aspen House
A complete renovation and minor addition of one of the first homes built in the ultraexclusive enclave of Red Mountain in Aspen. Clad in reclaimed regional wood, stone and steel the home is intended to make a minimal impact on the natural resources and merge effortlessly with its idyllic surroundings of forest, stream and mountain.
Cloud House, Lizard Head Pass, Colorado Plateau
Design: Axis Mundi
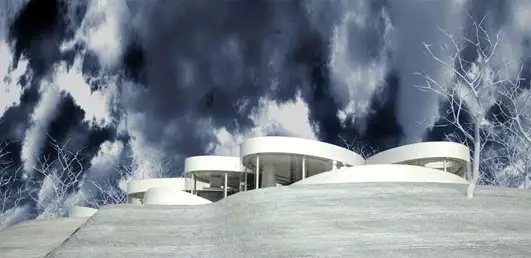
picture : Axis Mundi
Colorado Plateau House
The Colorado house design is a study in openness, transparency, lightness, and reflections. The house approaches near invisibility at certain times of the year. The floor plan is an abstract interpretation of a cumulus cloud shape transformed into a series of five rotated and elliptically shaped glass pods.
American Architecture Designs
American Architectural Designs – recent selection from e-architect:
US Architectural Designs in States next to Colorado
Comments / photos for the Owl Creek Residence in Snowmass, Colorado Architecture design by Skylab page welcome

