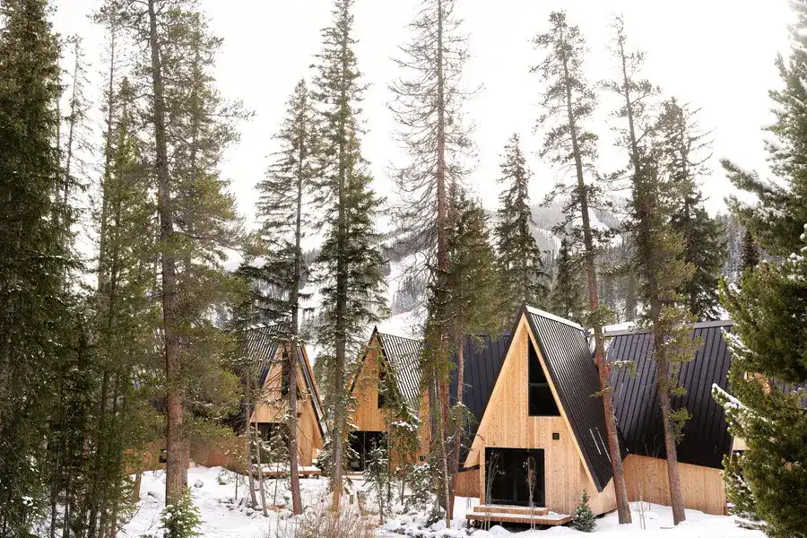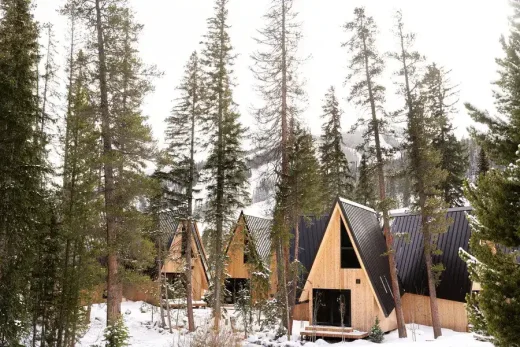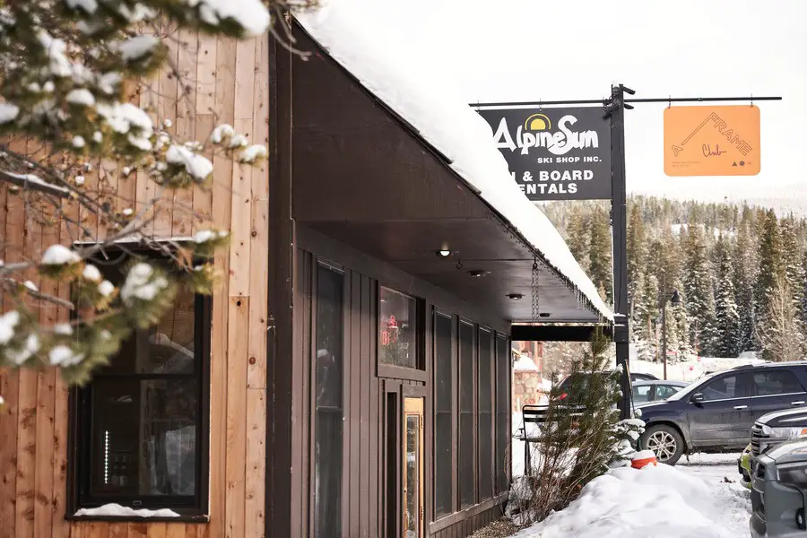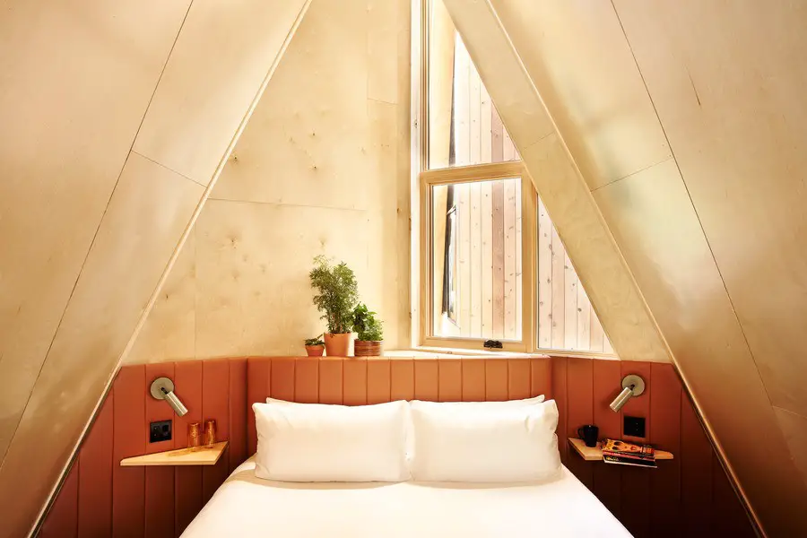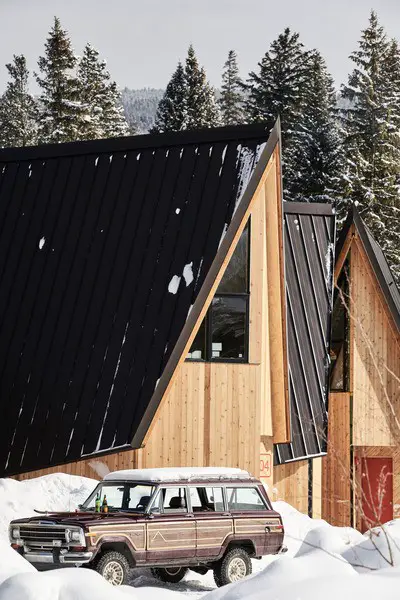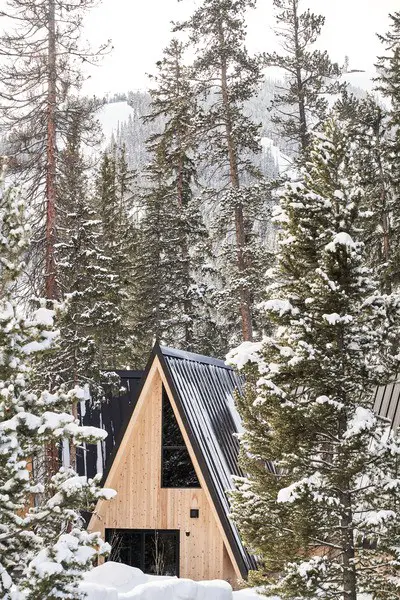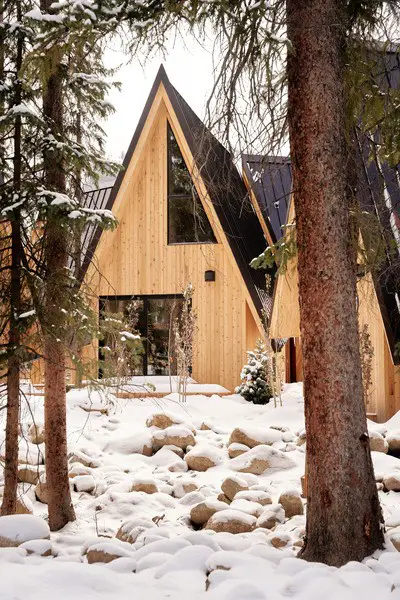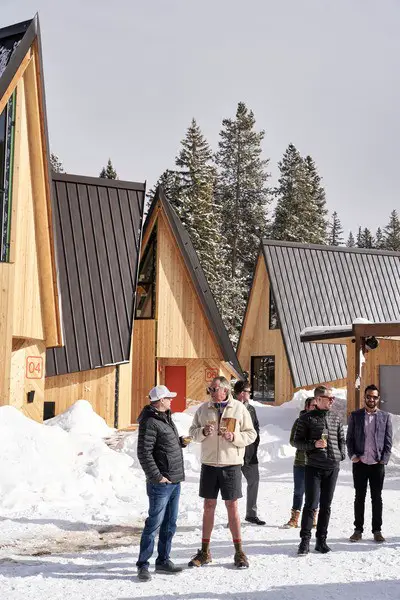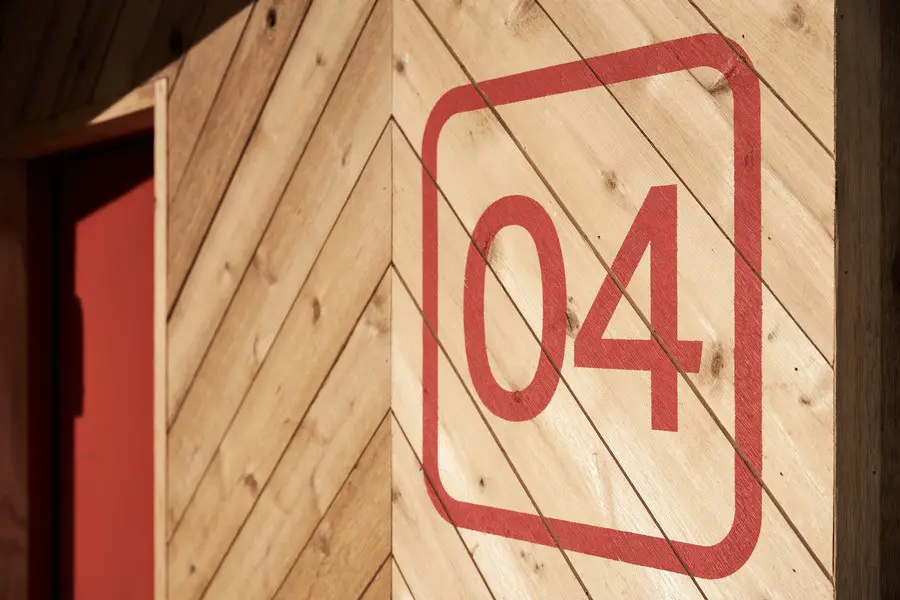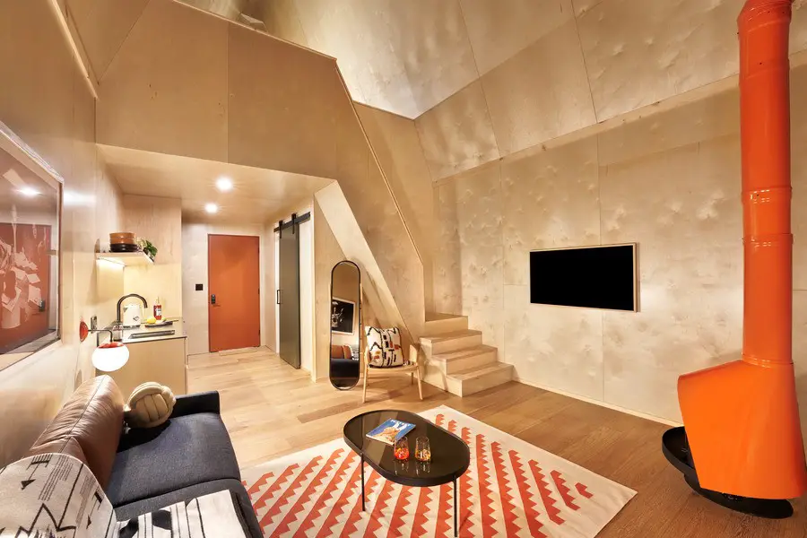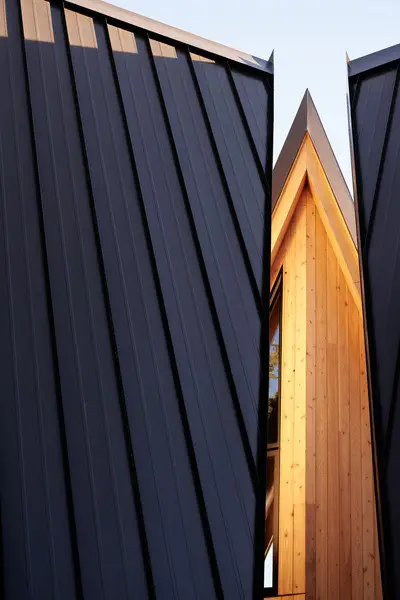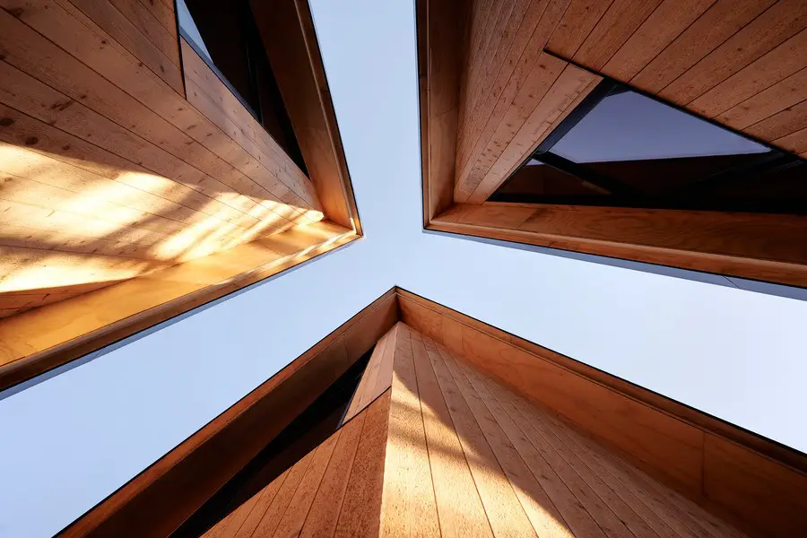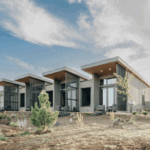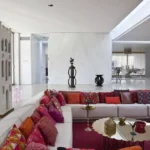A-Frame Club Colorado, USA Winter Park, Modern American resort design, US real estate architecture images
A-Frame Club Resort in Colorado
Sep 20, 2023
Architects: Skylab Architecture
Location: Winter Park, Colorado, USA
Photos by Stephan Werk and Kylie Fitts
A-Frame Club, Colorado
The A-Frame Club is a new hotel brand that takes design cues from 1970s American ski culture and the iconic A-frame cabins of that era. The first Club consists of 31 newly-constructed cabins along with a bar and restaurant in a historic saloon building in Winter Park, Colorado.
Situated on a two-acre wooded site adjacent to the Fraser River, the stand-alone cabins are nestled among mature pine trees. The cabins are connected by a network of boardwalks, providing solitude to guests, and fostering a relaxing atmosphere after a day of skiing or mountain biking.
The cabins are each 450-square-feet and include a main floor living room, entry, bathroom, kitchenette, and a lofted bedroom. Each cabin is equipped with custom Malm fireplaces and vintage furnishings. Walls are lined with warm-toned cedar panels and custom millwork. Set on low piers, each cabin is elevated above the ground to enhance views and to lightly touch the land. Tall glass windows allow natural light to permeate and highlight mountain vistas.
The cabins are designed for adaptability. The lofted bed is accessible by a ship’s ladder, and the living room couches can be folded out. Guests are in control of their space, from individual keypads for self-check-in to simple, automated controls for heating, cooling, and lighting.
Community spirit is supported through a 9,190-square-foot central gathering venue for guests and locals alike called, The Lodge. Food and beverages are served for guests to enjoy to-go or on the patio with pergola and fire pits. A variety of zones are created for a mix of drinking, eating, socializing, and working. Curated with tongue-in-cheek novelty and a mid-century vibe, The Lodge is a space that is both classic and novel.
A-Frame Club Resort, Colorado, USA – Building Information
Architects: Skylab Architecture – https://skylabarchitecture.com/
Interior Design: Skylab Architecture
Civil Engineer: Bowman
Structural, Mechanical, Electrical Engineer: Resource Engineering Group (REG)
Geotechnical Engineer: KC Hamilton Engineering, Inc
Branding: Wunder Werkz
Client: Zeppelin Development
Skylab Design Team
Jeff Kovel, Design Director
Brent Grubb, Principal in Charge
Robin Wilcox, Project Director
Conor Wood, Project Architect
Jeni Nguyen, Project Designer
Amy DeVall, Interior Designer
Nick Trapani, Visualizer/Project Designer
Eduardo Peraza Garzon, Visualizer
Photography: Stephan Werk and Kylie Fitts
A-Frame Club, Colorado, USA images / information received 200923 from Skylab Architecture
Location: Colorado, United States of America
Colorado Homes
Colorado Residences – selection of contemporary house designs:
Sunshine Canyon Residence
Architecture and Interiors: Hacker Architects
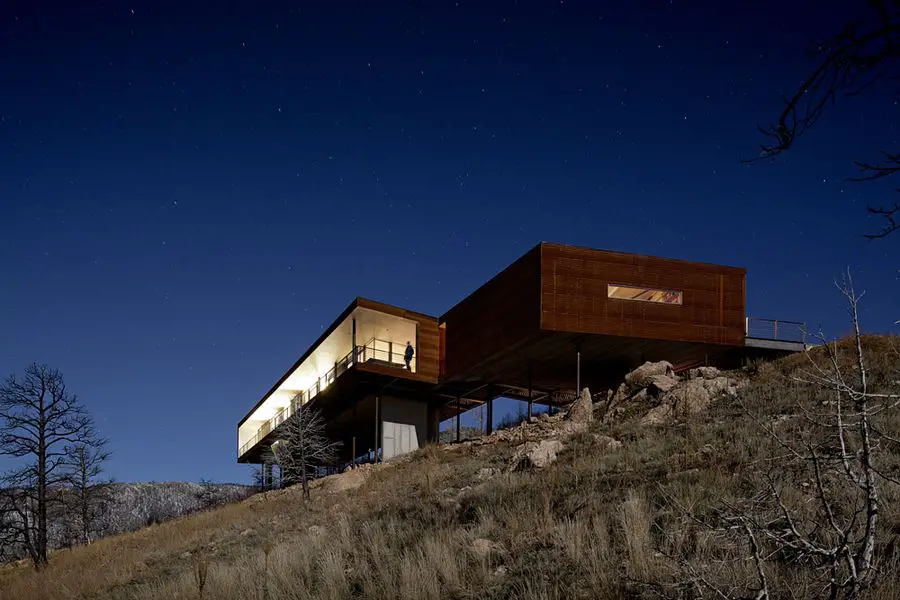
photograph : Jeremy Bittermann
Sunshine Canyon Residence, Boulder
Design: RKD architects
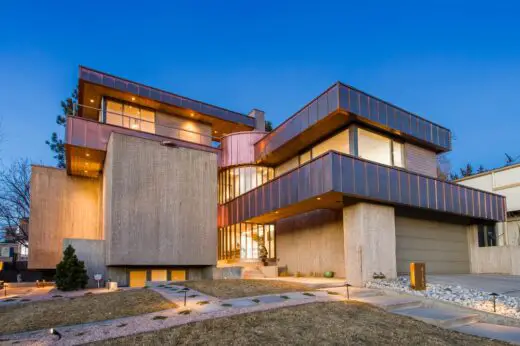
photograph : David Lauer Photography
Shangri La Residence Denver
Colorado Villa, Rocky Mountains
Design: noa*
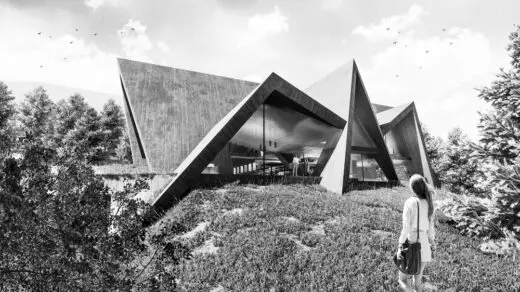
image : Dima Visualization, noa*
Colorado Villa, Rocky Mountains
Architects: Skylab
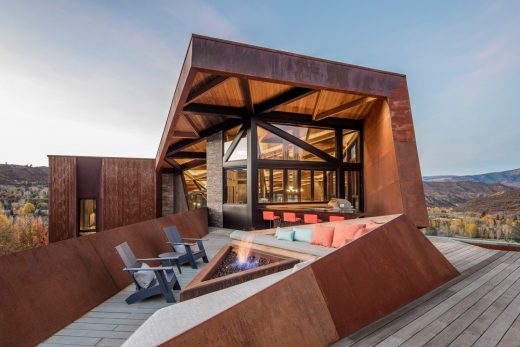
photo : Jeremy Bittermann
New Residence in Snowmass
La Muna, Aspen
Oppenheim Architecture + Design
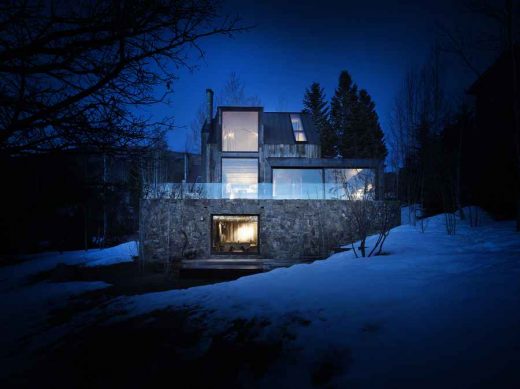
photograph from FTI
Aspen House
Colorado Buildings
Colorado Architecture – USA architectural designs selection:
Architects: Bohlin Cywinski Jackson with Anderson Mason Dale Architects
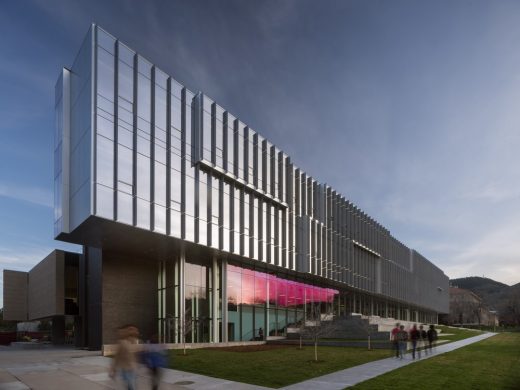
photo : Nic Lehoux
CoorsTek Center at the Colorado School of Mines
Design: Shigeru Ban Architects
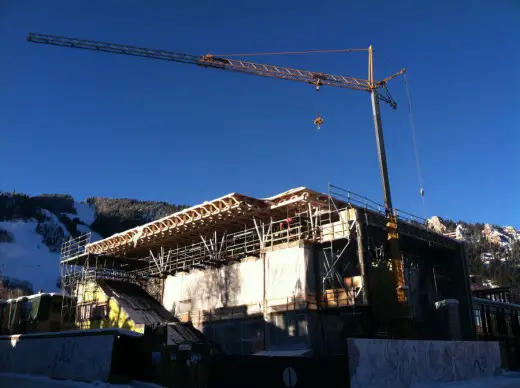
photo by Aspen Art Museum
New Aspen Art Museum Building
Design: Skidmore, Owings & Merrill LLP (SOM)
US Air Force Academy CCLD
US Architecture
Comments / photos for the A-Frame Club Resort, Colorado, USA design by Skylab Architecture page welcome.

