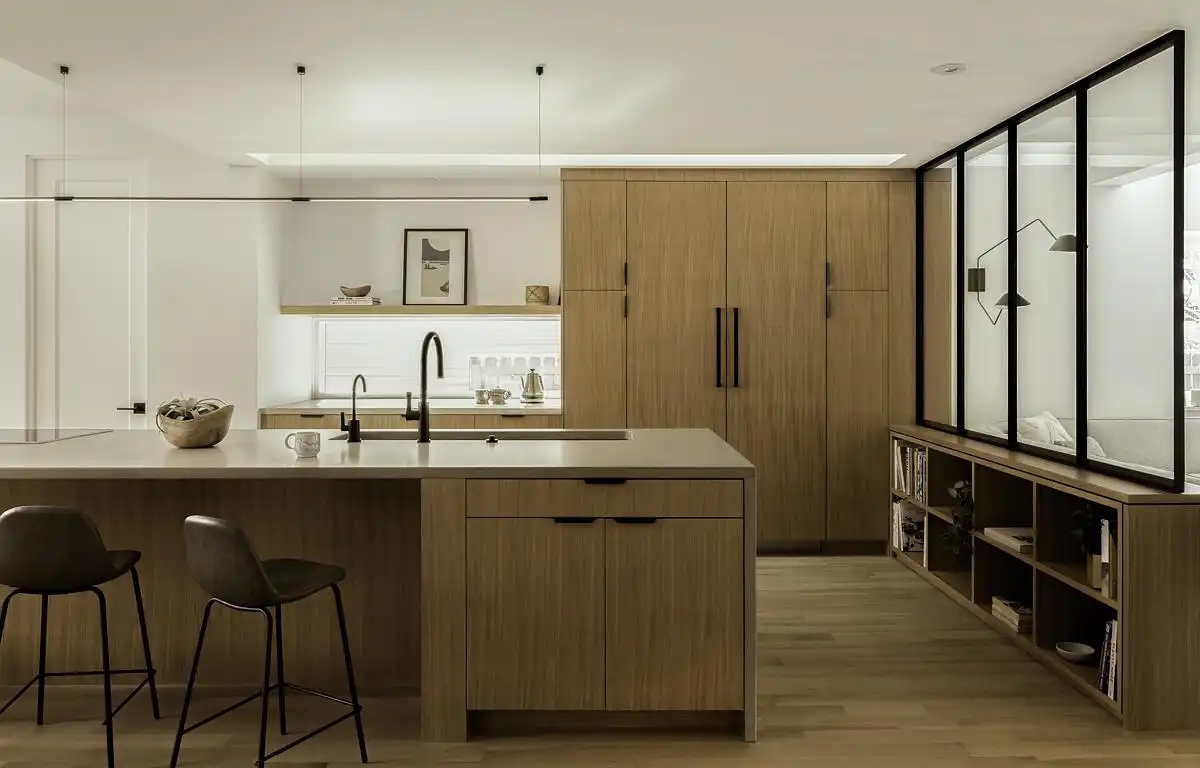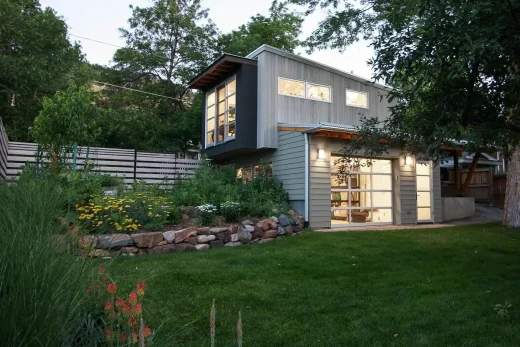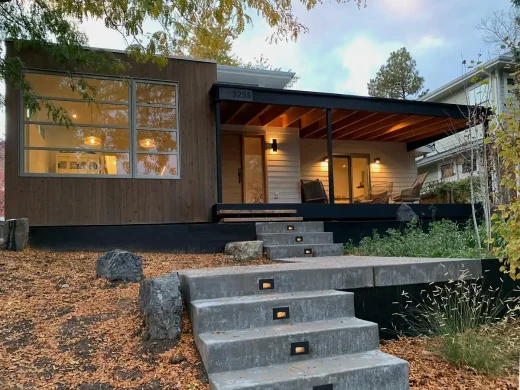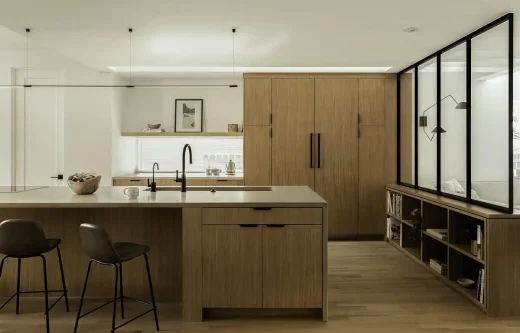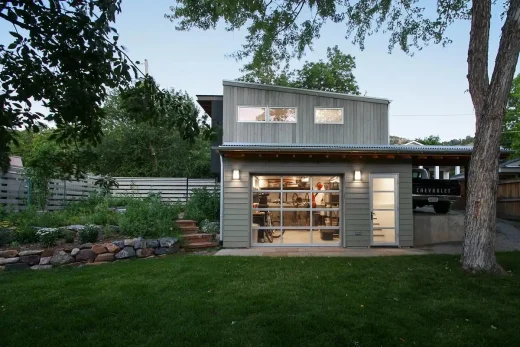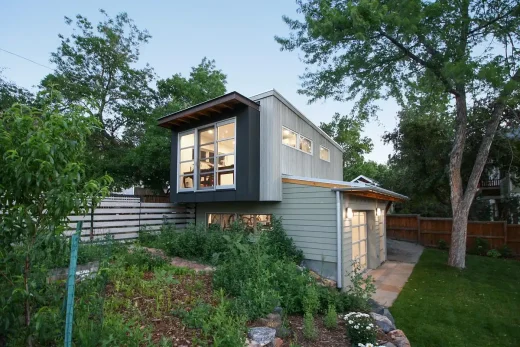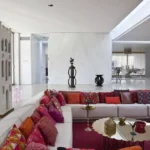Japandi Home Revival, Boulder real estate design, Modern Colorado property images, US residence
Japandi Home Revival in Colorado
15 December 2024
Architecture: Flight Architecture
Location: Boulder, Colorado, USA
Photos by Randy Land
Japandi Home Revival, USA
The Japandi Home draws its inspiration from the Japanese art of Kintsugi, the practice of filling cracks in pottery with gold to create something more beautiful and resilient. Located at the base of the Colorado Rockies, the project involved a thoughtful remodel and addition, transforming an old and cramped layout into a spacious, modern sanctuary that embraces the beauty of the outdoors. The reimagined main level now features a large kitchen, a bright and airy dining area reminiscent of a treehouse, and a living space connected seamlessly to the outdoors, making it a haven for a family of five.
The kitchen is the centerpiece of the design, with a striking 15-foot-long island that serves as the heart of the home. For a family that cherishes cooking and dining together, this expansive island is a functional and social hub where meals can be prepared and shared. On one end, the kitchen leads to a cantilevered, glass-enclosed dining area that feels as if it floats among the trees, bathing the space in natural light. On the opposite end, a custom glass partition subtly divides the kitchen from the living room, maintaining openness while defining distinct zones.
The living room centers around a two-way fireplace, which not only adds warmth and ambiance but also connects the indoors to the outdoors. Generous glass doors open the space entirely, allowing the living area to extend seamlessly to the exterior. This design celebrates the Colorado sunshine and the family’s love for year-round outdoor living, blending modern interiors with the natural surroundings.
A significant feature of the remodel is the addition of floor-to-ceiling oak screens, designed with a Japanese aesthetic in mind. These elegant yet functional elements conceal large utility closets that provide ample storage for coats, laundry, and the family’s sports gear. The utility corridor, which runs the length of the house, streamlines movement between the front and rear entries, making it easy for the active family to transition between their many activities.
The overall design carefully balances openness and intimacy, creating spaces that feel connected yet distinct. The sunny dining nook and spacious kitchen promote gathering, while the living area’s soft partition offers moments of privacy without sacrificing the home’s cohesive flow. The materials and details throughout—the warm oak screens, expansive windows, and refined finishes—echo the principles of Kintsugi, uniting the old with the new to craft a harmonious and rejuvenated home.
This transformation celebrates both function and form, emphasizing comfort, utility, and connection to nature. With its thoughtful design and attention to detail, the home is a reflection of the family’s lifestyle and their appreciation for timeless beauty. It seamlessly integrates the indoors and outdoors, creating a living environment that is as practical as it is inspiring, perfectly suited for life at the foothills of the Colorado Rockies.
Japandi Home Revival in Boulder, Colorado – Real Estate Information
Architects: Flight Architecture – https://www.flightarchitecture.com/
Project size: 3000 sq. ft.
Completion date: 2023
Building levels: 2
Photographers: Randy Land
Japandi Home Revival, Boulder, Colorado images / information received 151224
Location: Boulder, Colorado, USA
Colorado Buildings
Colorado Architecture – selection of contemporary architectural designs:
A-Frame Club, Winter Park
Architects: Skylab Architecture
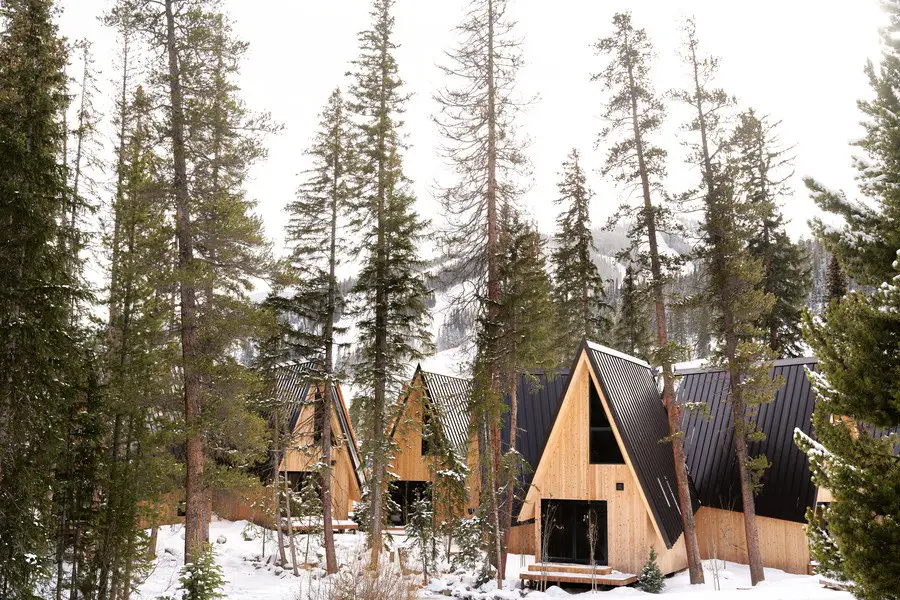
photos : Stephan Werk and Kylie Fitts
A-Frame Club Resort
Architects: Skylab
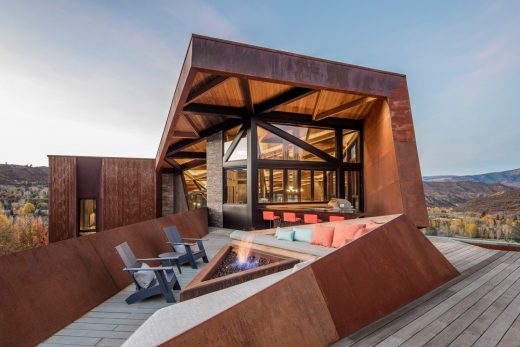
photo : Jeremy Bittermann
New Residence in Snowmass
Architects: Bohlin Cywinski Jackson with Anderson Mason Dale Architects
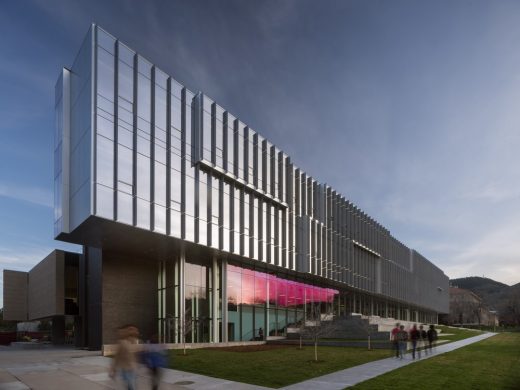
photo : Nic Lehoux
CoorsTek Center at the Colorado School of Mines
Design: Shigeru Ban Architects
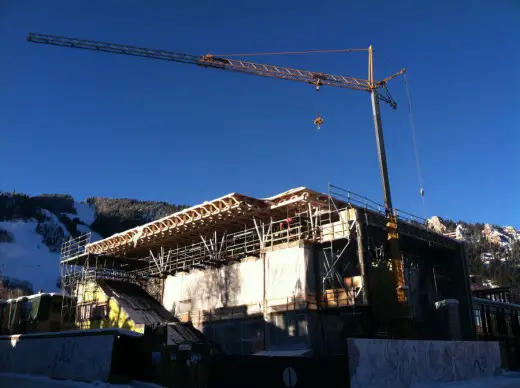
photo by Aspen Art Museum
New Aspen Art Museum Building
Design: Skidmore, Owings & Merrill LLP (SOM)
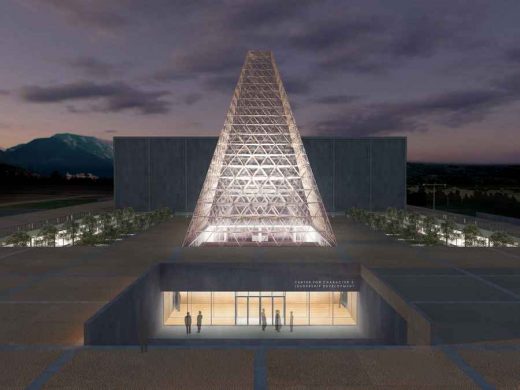
picture © SOM
US Air Force Academy CCLD
La Muna, Aspen
Oppenheim Architecture + Design
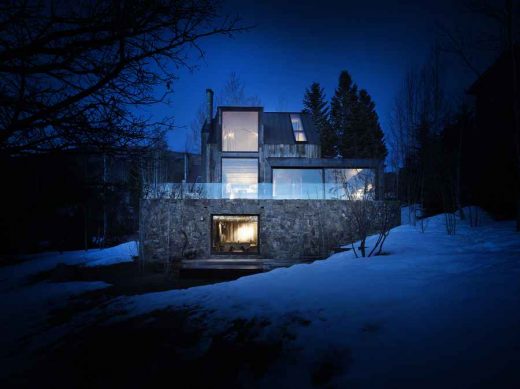
photograph from FTI
Aspen House
Comments / photos for the Japandi Home Revival, Colorado, USA designed by Flight Architecture page welcome

