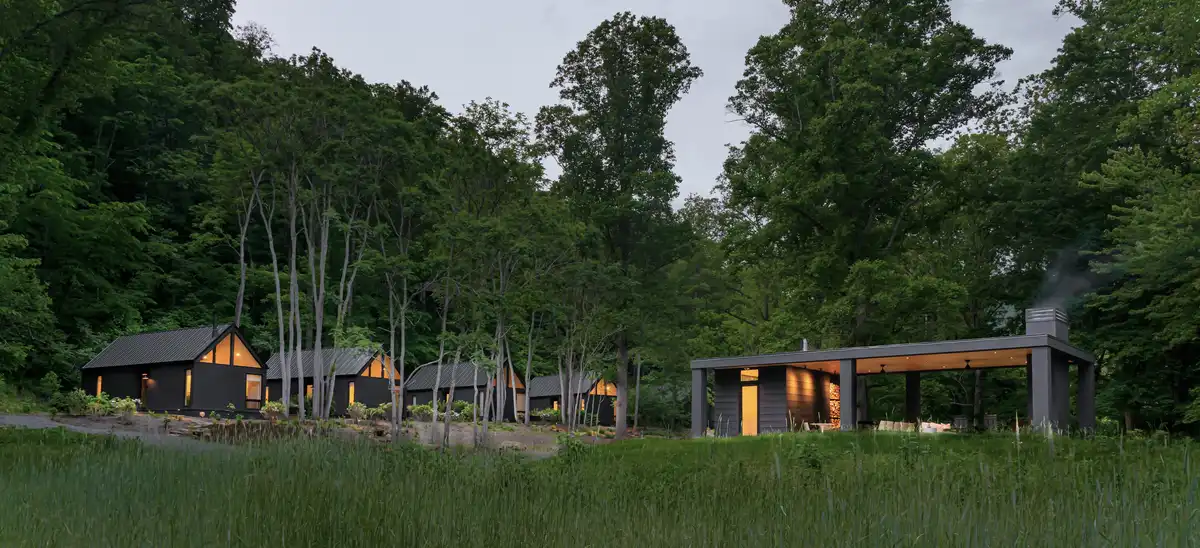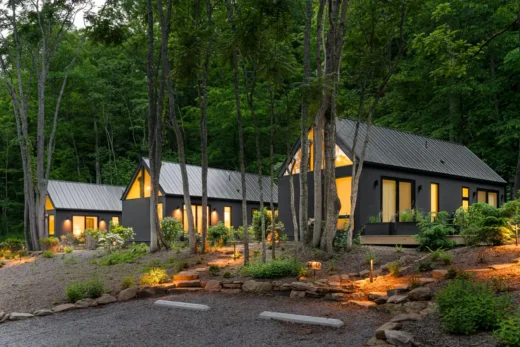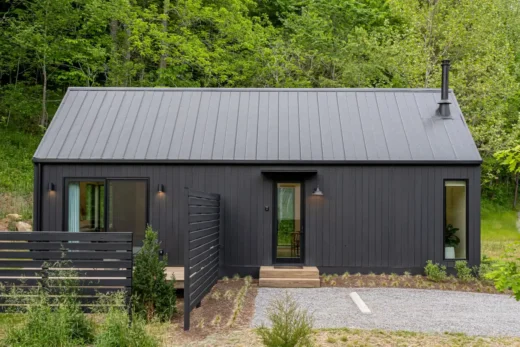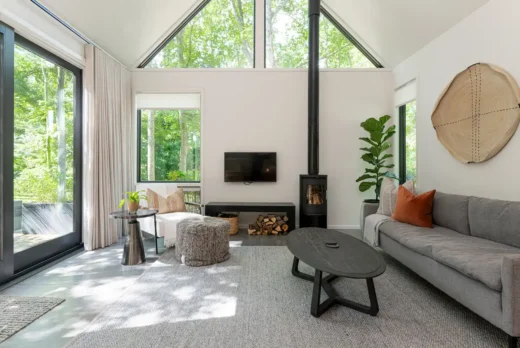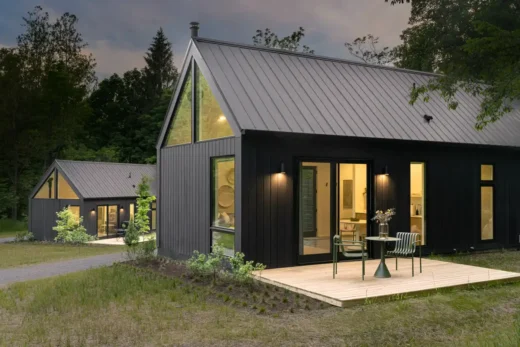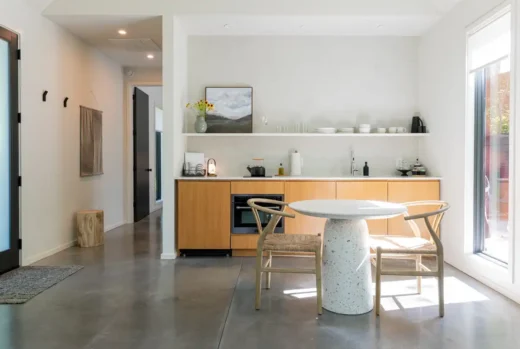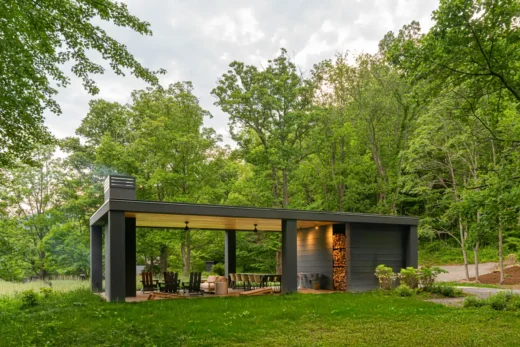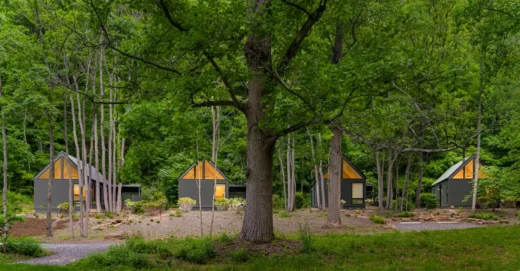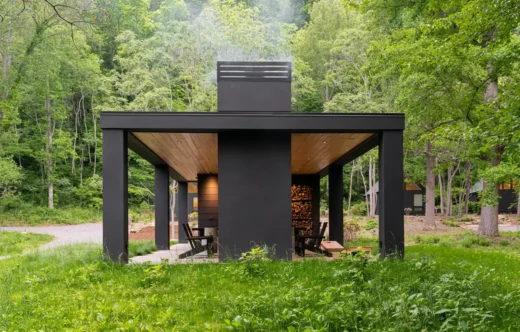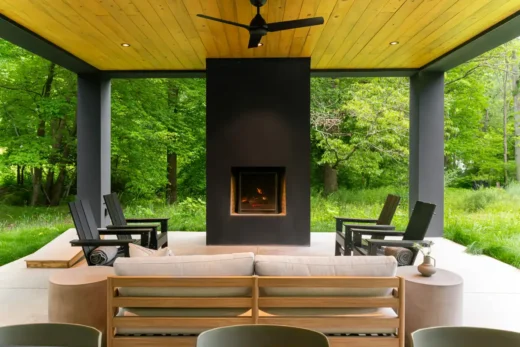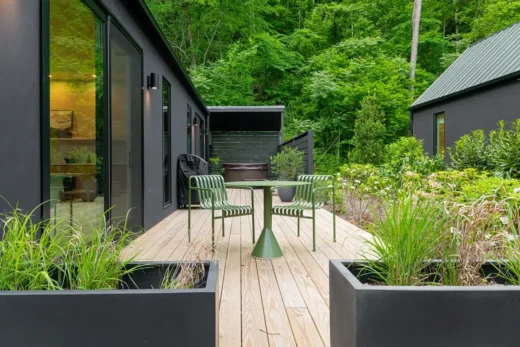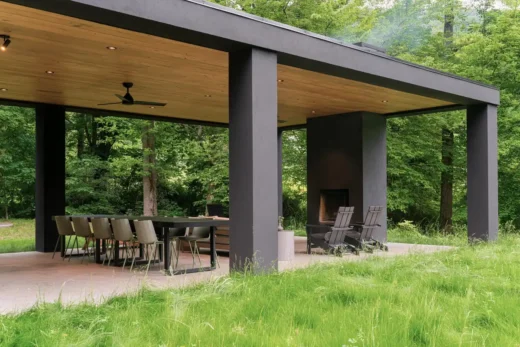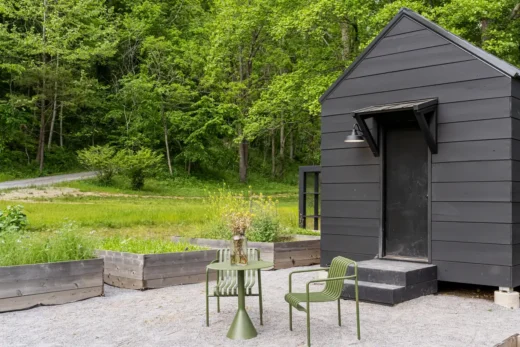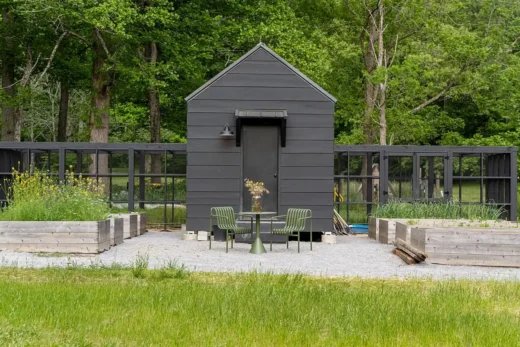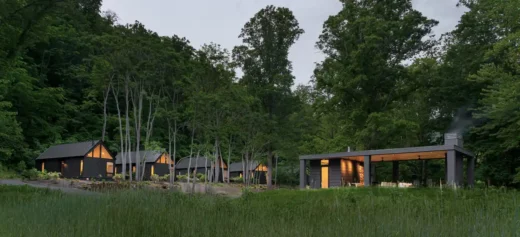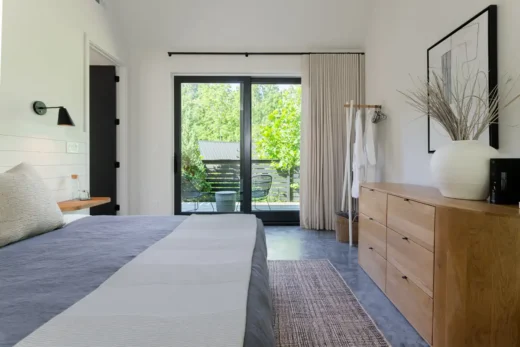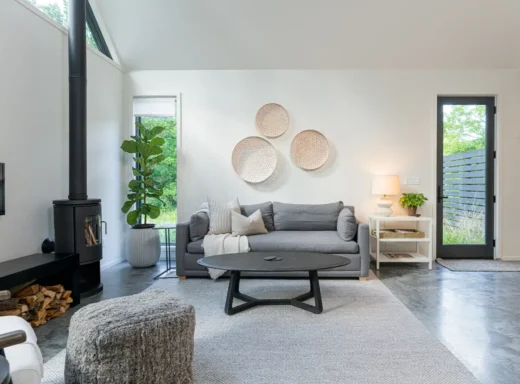Firelight Cabins at Shope Creek NC, North Carolina holiday homes, Asheville architecture photos
Firelight Cabins at Shope Creek, North Carolina
May 9 + 5, 2025
Design: Rusafova-Markulis Architects, PLLC
Location: Shope Creek, 39 Firelight Road, Asheville, NC 28805 – Blue Ridge Mountains of Western North Carolina, USA
Photos by Ryan Theede
Firelight Cabins, Shope Creek, North Carolina, USA
Nestled in the heart of East Asheville, North Carolina, Firelight Cabins at Shope Creek offer a serene retreat from the hustle and bustle of daily life. This charming hospitality haven features seven secluded modern vacation cabins, each spanning 650 square feet of thoughtfully designed space. Guests can unwind in the cozy confines of their cabin, complete with modern amenities or socialize with fellow travelers at the communal pavilion.
The picturesque surroundings of the 22-acre private wooded and creek-side property provide the perfect backdrop for a tranquil escape. A serene shared garden, complete with a quaint chicken coup, adds a touch of whimsy to this already idyllic setting. Completed in 2024, Firelight Cabins exude a sense of rustic elegance, inviting guests to immerse themselves in the sights and sounds of nature. With its peaceful atmosphere and picturesque setting, this secluded retreat is the ideal escape for those seeking a tranquil getaway.
Our clients were passionate about creating unique accommodations that were restraint, timeless and modest, yet luxurious in their simplicity and immediate connection to the beautiful valley surrounding them. They were active participants in the design process and imbued an impeccable attention to detail to every aspect of the project creating a one-of-a-kind retreat that protects the quiet of the valley it is set in.
What inspired the creation of Firelight Cabins, and what is the overarching vision for this project?
Firelight at Shope Creek is the labor of love of two best friends whose vision was to create a summer camp for adults where visitors can retreat from the hustle of everyday life and enjoy the beauty and tranquility of the Appalachian Mountains.
The vision for the compound was to provide simple but comfortable accommodations in nature that inspire connection to the natural world, contemplation and deep connection to the present moment. The low impact development is nestled in a cozy valley that follows a mountain stream and is quiet and respectful to the local community that calls these beautiful mountains home.
How does Firelight Cabins incorporate sustainable practices and respect for the natural environment in its operations?
The owners eradicated all invasive species on the land and planted ton of native plants and a meadow of native wild flowers. They build trails in the hills surrounding the valley so guests can hike right outside of their cozy accommodations.
Guests are offered locally grown veggies, tea from the garden and eggs from the chickens. The retreat doesn’t welcome loud and busy events, keeping a low profile and protecting the tranquility of the beautiful valley it is set in.
Are there any future plans or expansions for Firelight Cabins that you can share with us?
Yes, there are plans for common sauna and cold plunge as well as a greenhouse.
Can you describe the architectural style and design elements that make Firelight Cabins unique?
The cabins are inspired by the timeless simplicity of Scandinavian architecture. The structures are sleek and modern with polished concrete floors, neutral décor and loads of natural light, creating a refreshingly uncluttered environment. But there are creature comforts, too, like plush bedding, heated bathroom floors, Wi-Fi and private hot tubs.
Designed as a retreat — more than just a place to sleep — each cabin has a deck with a grill; a kitchenette with an induction cooktop, convection microwave, dishes and cooking utensils; and a refrigerator stocked with local beers and fresh eggs from the coop. Each Saturday guests are served hot chocolate and freshly baked sconces at the common pavilion which has an outdoor fireplace going on chilly days.
Firelight Cabins at Shope Creek, NC – Property Information
Design: Rusafova-Markulis Architects – https://www.rusafova-markulis.com/
Builder: Mack Constructors Inc
Landscape Architect: Kate Ancaya
Project size: 650 ft2
Project Budget: 0
Completion date: 2024
Building levels: 1
Photograper: Ryan Theede
Address: 39 Firelight Road, Asheville, NC 28805
Phone: (864) 313-4488
Firelight Cabins at Shope Creek, North Carolina images/information received 050525
Location: Asheville, North Carolina, United States of America
Architecture in North Carolina
Anther NC architectural design by Rusafova-Markulis Architects, PLLC on e-architect:
Casa Negra, Asheville
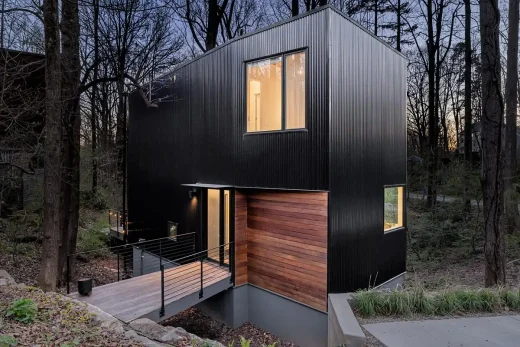
photo : Ryan Theede
North Carolina Real Estate Designs
Wolf-Huang Lake House, Hillsborough
Design: NewPhire Building and Arielle Schechter, Architect, PLLC
Walnut Cove Residence, Arden
Design: Samsel Architects
Monmouth Addition and Guest House, NC
Architects: nonzero\architecture
Acorn Acres House
Architects: Calico Studio
North Carolina Architecture
North Carolina Museum of Art Phil Freelon Exhibition
Hunt Library
Design: Snøhetta
Contemporary Art Museum Raleigh
Design: Brooks + Scarpa
AIA North Carolina Architecture Competition
New US Buildings
North Carolina Museum of Art Building
Francis Marion University South Carolina
Comments / photos for the Firelight Cabins, Shope Creek, North Carolina building designed by Rusafova-Markulis Architects, PLLC, United States of America page welcome.

