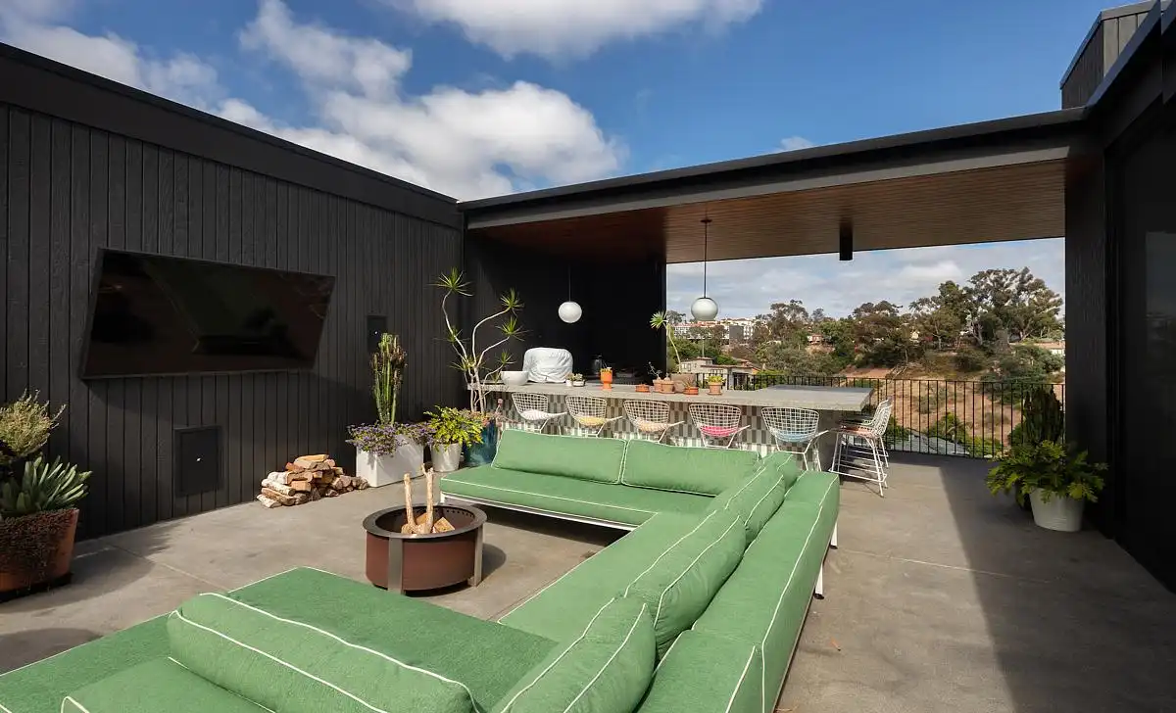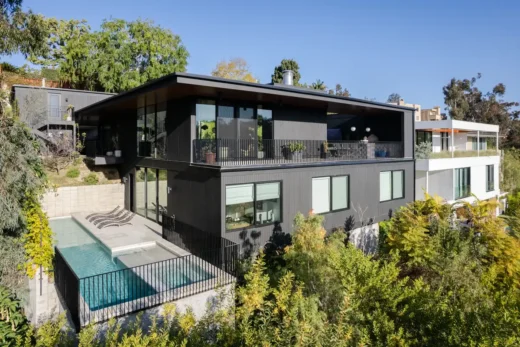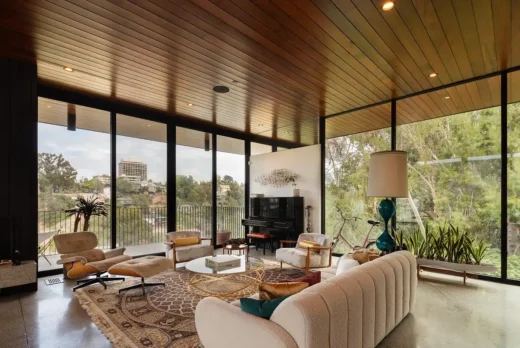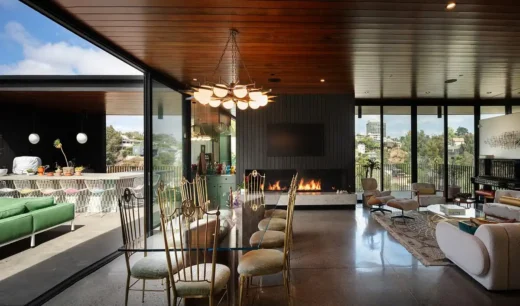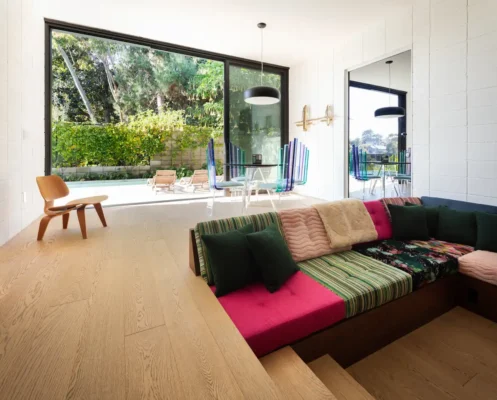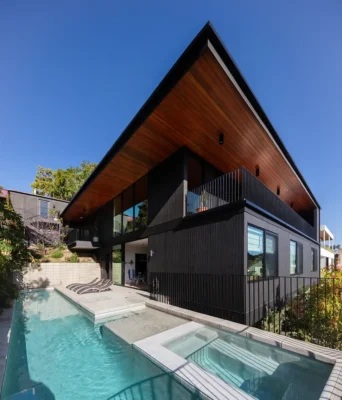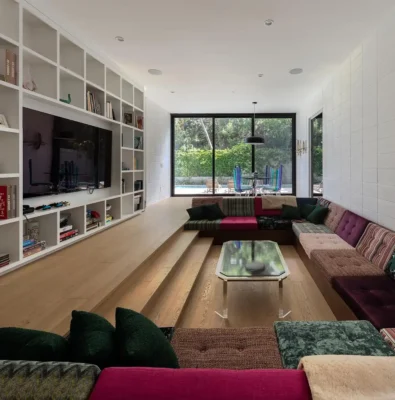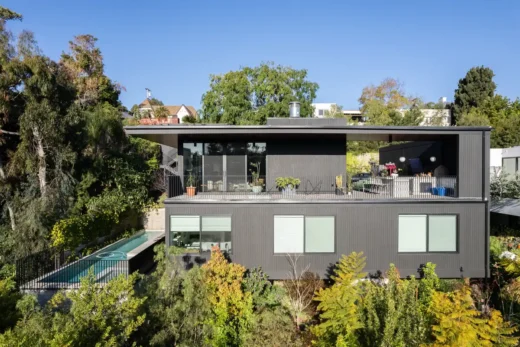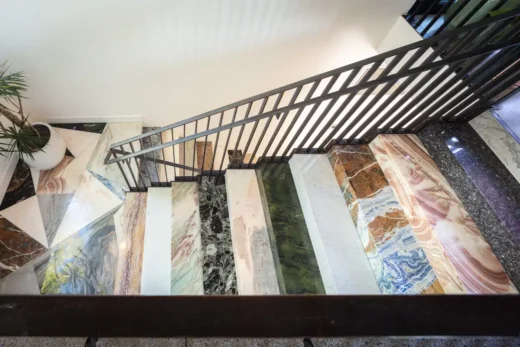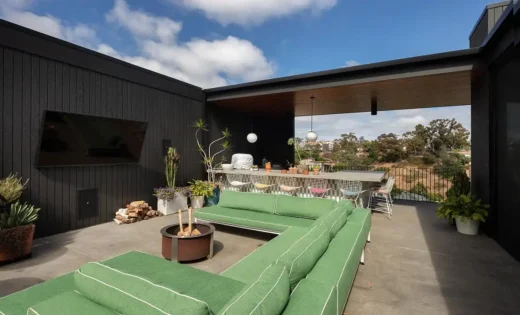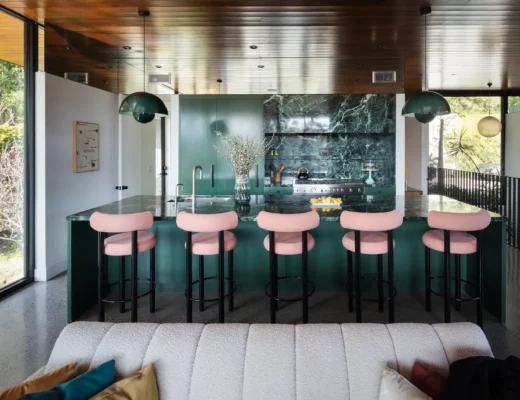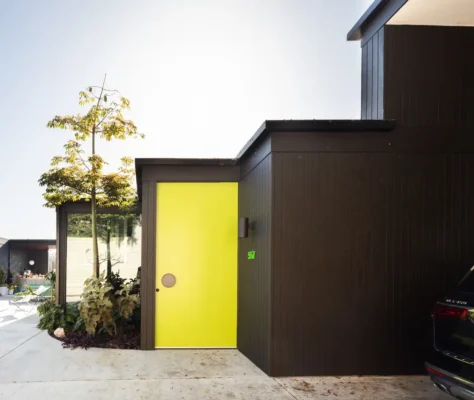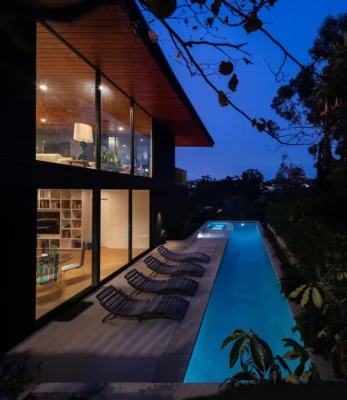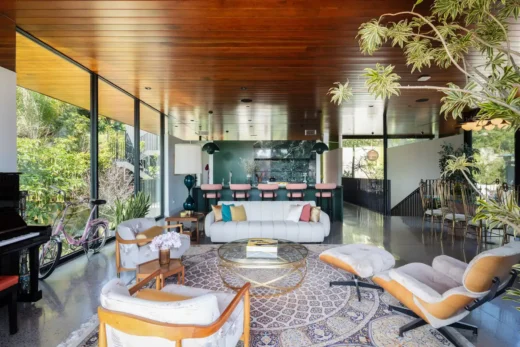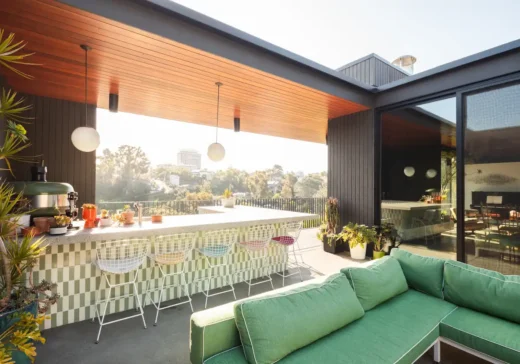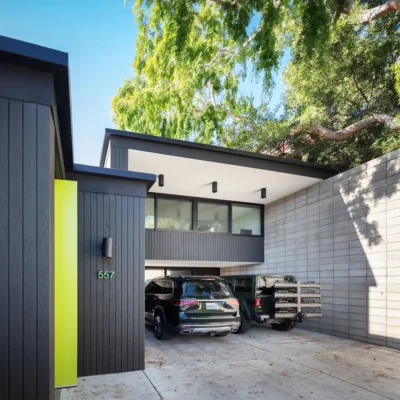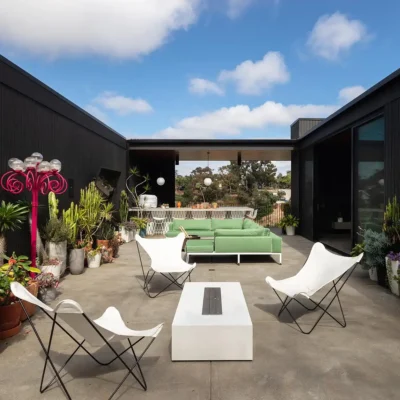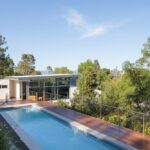Casa Susana, San Diego Mission Hills real estate, Modern Southern Californian residence photos
Casa Susana in San Diego
May 9, 2025
Architects: Nakhshab Development & Design
Location: Mission Hills, San Diego, Southern California, USA
Photos by Darren Bradley
Casa Susana, San Diego, California, USA
For Nakhshab Development and Design owner Soheil Nakhshab, family is everything. Together with his younger brother and father, the trio have helped countless families build their dream homes since 2003.
However, for his latest Mission Hills residential project, it was personal. Purchasing an unwieldy, unwanted plot stacked below a row of already-established homes, they completed their dream compound with three residences—one to suit the unique needs of each diverse family.
The final house, Casa Susana, on the private row belongs to Soheil. A true craftsman, the home exudes style and sophistication, yet is supremely functional for everyday family life.
Intricate tile work, bold color schemes, and elegant wood built-ins anchor the eclectic décor that defines Nakhshab’s personal style. Outside, a large outdoor kitchen and private pool retreat offer the perfect escape after a long day spent in his home office.
Due to the home’s higher seismic load, he added concrete into the floor system to provide a more rigid diaphragm than traditional wood could offer. Stepped retaining walls were incorporated to allow for multi-levels and a flat surface for practical outdoor use.
The site, once filled with dry brush and dead grass, is now a lush, tropical oasis. Drawing inspiration from Balboa Park’s Japanese Friendship Garden, they created an outdoor walking trail to connect the three homes, dotting the path with fruit trees and other dense vegetation.
“We wanted to create something that will grow with us, with our families,” says Nakhshab. “San Diego is our home and we are very proud of our roots.”
Casa Susana in Mission Hills, San Diego, California, USA – Building Information
Architecture: Nakhshab Development & Design – https://www.nakhshab.com/
Project size: 4000 ft2
Site size: 12326 ft2
Completion date: 2022
Photographer: Darren Bradley
Casa Susana, San Diego, Southern California images / information received 090525 from Nakhshab Development & Design USA
Location: Mission Hills, San Diego, California, United States of America.
Luxury California Property
Modern California Luxury Houses – recent key CA real estate designs selection on e-architect:
Kellogg Doolittle House, Joshua Tree
Design: architect Kendrick Bangs Kelloggs with John Vurgin
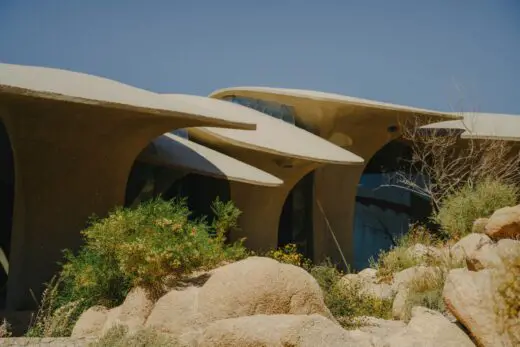
photo : Victor Stonem
Palm Springs Richard Neutra Desert House
Design: Richard Neutra architect
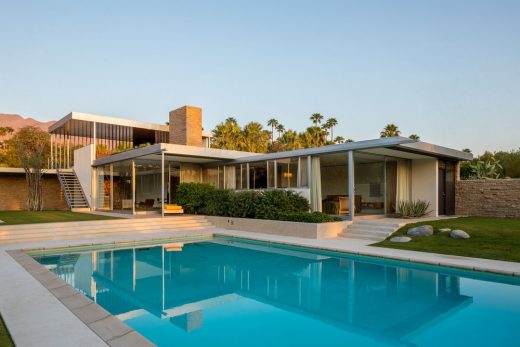
photo : Daniel Solomon for Sotheby’s International Realty
Oak Pass House in Beverly Hills
Architects: Walker Workshop
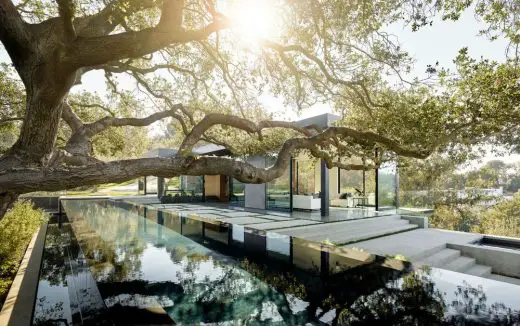
photograph : Joe Fletcher
Luxury House in Beverly Hills
Design: Whipple Russell Architects
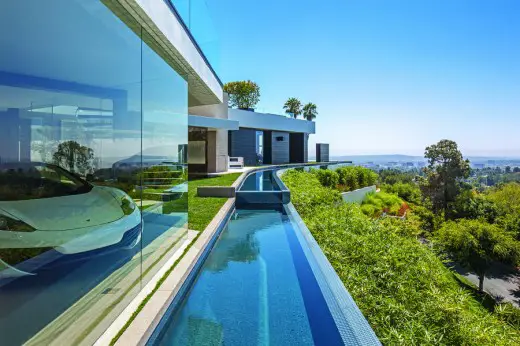
photographers : William MacCollum, Art Gray Photography
New House in Encinitas, North County, San Diego County, Southern California
Design: Brett Farrow Architect, Inc.
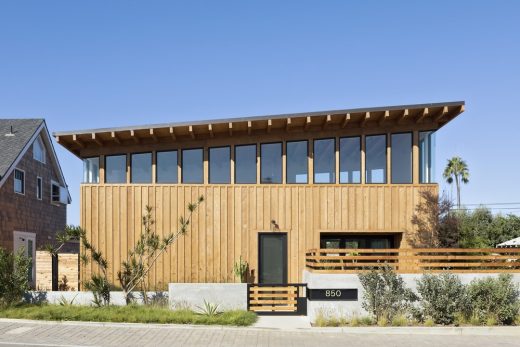
photograph : Paul Rivera Architectural Photography- Paul Rivera
New Californian Houses
New Californian Homes
Orum Residencein Bel-Air, Los Angeles, California, USA
Design: SPF:architects
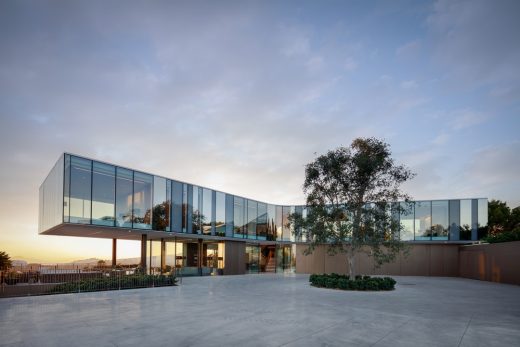
photo © Matthew Momberger
Los Altos Hills Residence in California, CA
Design: Feldman Architecture
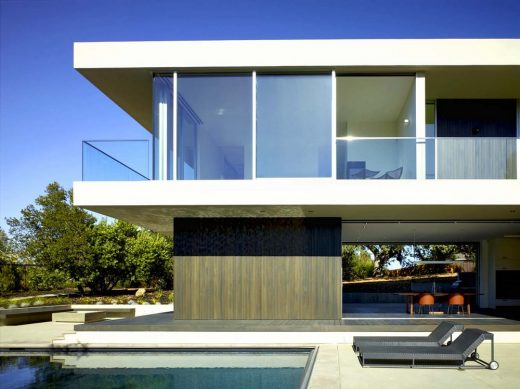
photograph : John Linden
American Architecture Designs
Comments / photos for the Casa Susana, San Diego, California designed by Nakhshab Development & Design page welcome.

