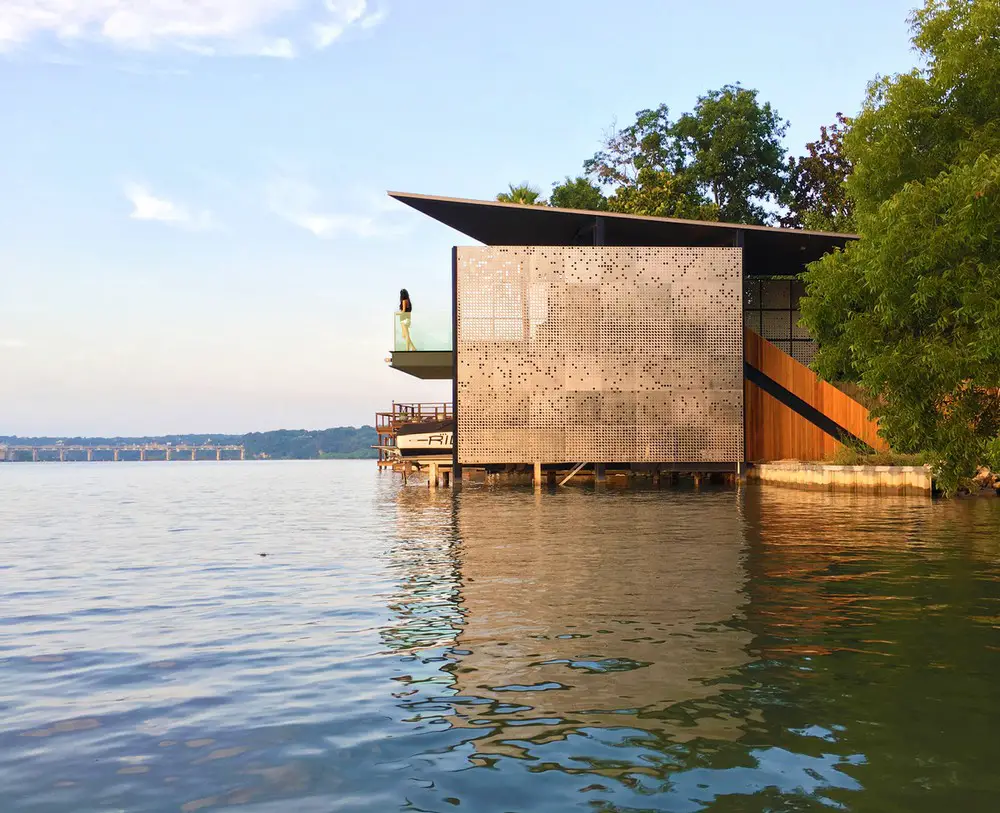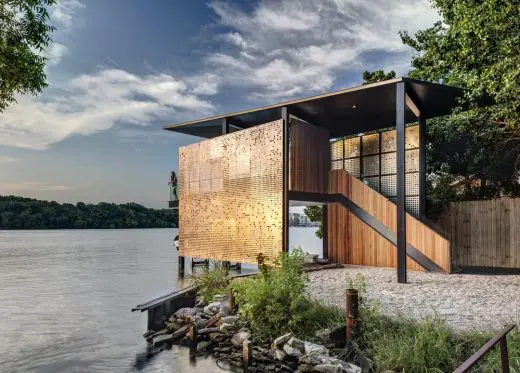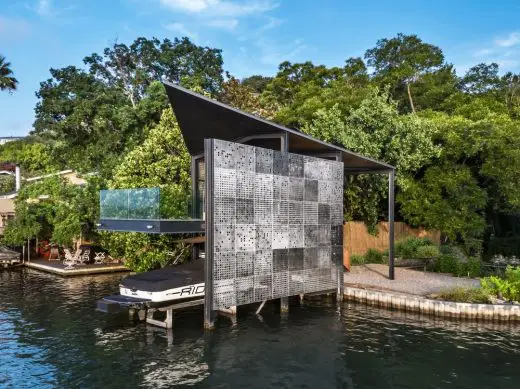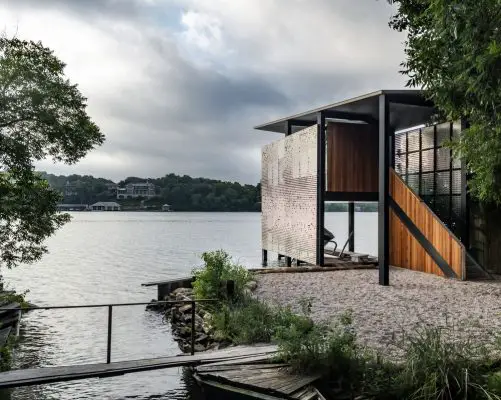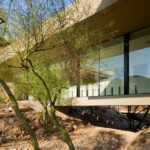Filtered Frame Dock, Austin Boat House, Risinger & Co Texas Architecture, USA Real Estate Photos, LandWest Design Group
Filtered Frame Dock in Austin
post updated March 20, 2024
Design: Matt Fajkus Architecture
Location: Austin, Texas, USA
Photos by Charles Davis Smith; MF Architecture
June 29, 2020
Filtered Frame Dock
This single-slip boat dock of Filtered Frame Dock is a result of liberation through constraints balanced with sensory experience. Devised concurrently with the property’s new residence, the boat dock creates both tangible and implied connections of experience and shelter. The dock’s geometry, structural details, and site-specific locations are derived through its parametric considerations.
A mild steel roof composed of two triangulated planes is optimized for articulating views to and from the site as well as modulating direct sunlight exposure to establish a comfortable and functional year-round space in sun and shade. The roof’s solar orientation influenced the overall structural frame to shift within the maximum 14′ x 30′ buildable area.
The perforated screen and roof geometry were carefully calibrated to attain the client’s desire to have fifty percent sun and fifty percent shade throughout the year. On the equinox, light and shadow are perfectly balanced. As the seasons shift, the dock provides greater shade during the heat of the summer and welcomes more sun during the cooler winter months.
Part of this experiential and structural frame includes the perforated stainless steel screen on the north and south faces of the dock. Thousands of unique, laser-cut perforations were shaped and distributed along the surfaces using parametric scripting. Their size and location is based on desired sight lines, direct solar exposure, shade, and relationships with the rise and run of the stairs and roof slope, all while providing structural reinforcement for the overall frame.
Intentionally crafted as an integrated component of the overall site conditions, the dock transitions to and from the designed landscape and lake, as well as from existing to new vegetation along the ravine. Familiar and comfortable materials such as hardwood and natural stone are used where tactile interaction occurs. Durable materials like the steel structure are accentuated and refined deliberately for sensory experiences beyond their inherent duty of making a strong and reliable structural system.
In addition to its role as nautical landing apparatus, the dock is a calibrated instrument for light and ventilation. The structure provides varied experiences across the ecotone – above the water, along the water, in the water, while immersed in a rehabilitated designed landscape. Together, this specific portion of Austin waterfront creates visual connection and unifies the various designed systems and places once again to the home overlooking the property.
Filtered Frame Dock, Austin, TX – Building Information
Architect: Matt Fajkus Architecture
Completion date: 2020
Building levels: 2
General Contractor: Risinger & Co
Millwork: Delta Millworks
Landscape Architect: LandWest Design Group
Structural Engineer: Smith Structural Engineers
Photography: Charles Davis Smith; MF Architecture
Horizon House design by Matt Fajkus Architecture on e-architect
Filtered Frame Dock in Austin, Texas information / images received 290620
Location:Austin, Texas, USA
Architecture in Texas
Contemporary Texan Building Designs
Main Stay House in Austin
Design: Matt Fajkus Architecture
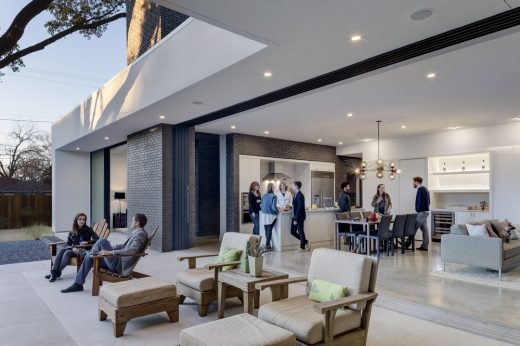
photograph : Charles Davis Smith
Tree House in Austin
Design: Matt Fajkus Architecture
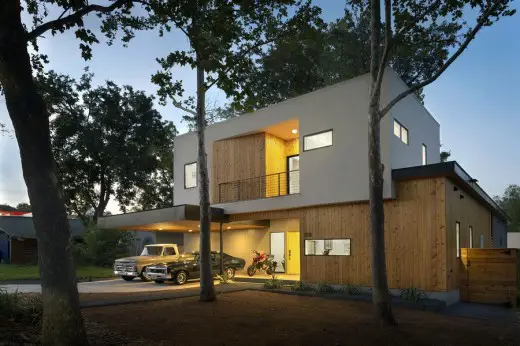
photos from Brian Mihealsick, Bryant Hill, Twist Tours
Austin Houses
Contemporary Austin Houses – selection:
Annie Residence in Austin
Design: Bercy Chen Studio, Architects
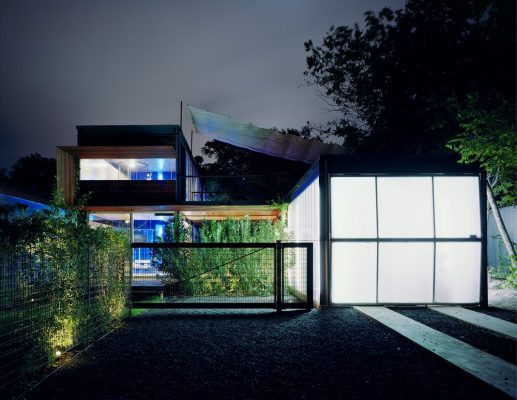
photo from architects
West Lake Hills Residence – Austin Home
Design: Specht Harpman
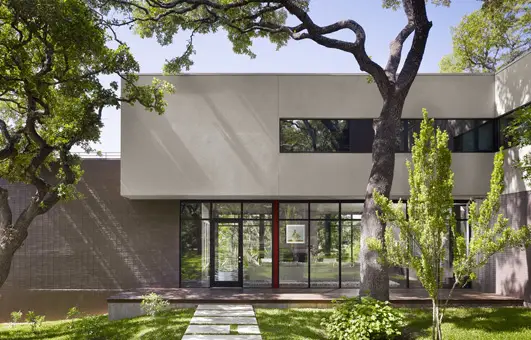
photo : Casey Dunn
Austin Buildings
Look + See Vision Care in Austin
Design: Matt Fajkus Architecture
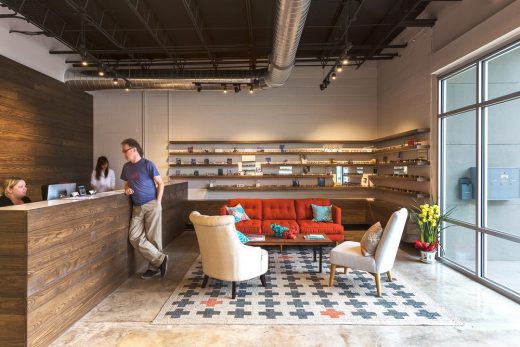
photograph : Leonid Furmansky
Observation Tower Austin
Design: Miró Rivera Architects
Public Restroom Austin Building
Design: Miró Rivera Architects
American Architecture Design – chronological list
Contemporary Texan Houses
Beechwood Residence, Dallas
Design: Morrison Seifert Murphy
Beechwood Residence
Berkshire Residence, Dallas
Design: Morrison Seifert Murphy
Berkshire Residence
Comments / photos for the Filtered Frame Dock in Austin, Texas Architecture design by Matt Fajkus Architecture page welcome.

